Огромная кухня с обеденным столом – фото дизайна интерьера
Сортировать:
Бюджет
Сортировать:Популярное за сегодня
41 - 60 из 22 799 фото
1 из 4
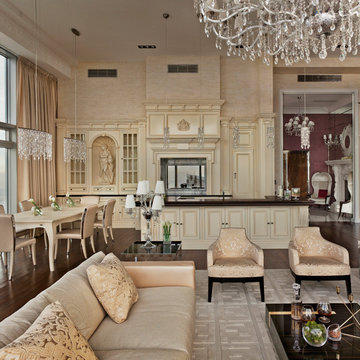
The hand-made Clive Christian kitchen with a 200 year old British Antique glaze is not only a functional workplace boasting the best in modern appliances, but also a perfect accompaniment to the ultimate luxury lifestyle.
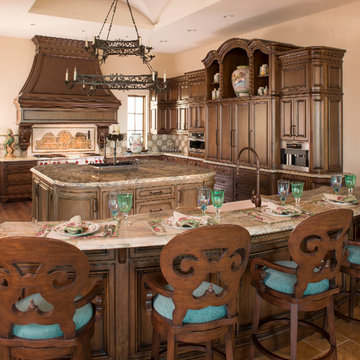
Свежая идея для дизайна: огромная угловая кухня в классическом стиле с обеденным столом, с полувстраиваемой мойкой (с передним бортиком), фасадами с утопленной филенкой, темными деревянными фасадами, мраморной столешницей, разноцветным фартуком, фартуком из плитки мозаики, техникой под мебельный фасад, полом из травертина и двумя и более островами - отличное фото интерьера
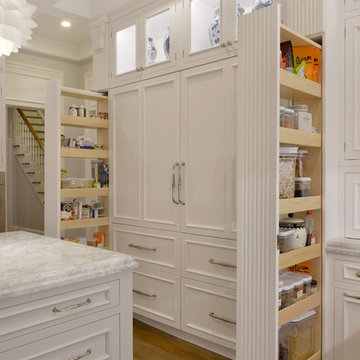
Designed by Bilotta’s Fabrice Garson, this expansive traditional kitchen features our private Bilotta Collection Cabinetry in white paint with double stacked wall cabinets leading up to the coffered ceiling. The massive island houses multiple appliances, including a warming drawer, microwave and dishwasher next to the main sink, as well as large drawers for ample storage. Island seating allows for less formal dining or a place for the children to do their homework while mom prepares dinner. Two wall ovens flanking the 48” Wolf range top create a perfect cooking “nook” and the side-by-side fully integrated 36” Sub-Zero refrigerator and freezer allow for plenty of food storage. On either side of the refrigeration are two tall pull-out pantries concealing snacks, spices, baking supplies and more. Every drawer in the space has its individual purpose, whether it be to house cutlery or fine china. The coffered ceiling, a trademark of many of Fabrice’s designs, really open up the space and intertwine it with the adjacent rooms for an overall open feeling – very bright and inviting. The wall on the other side of the island from the cooking wall features a secondary prep sink with a second dishwasher and a under counter beverage center, again, with plenty of storage in both the base and wall cabinets. The backsplash is mostly wood paneling except for the wall behind the range top where there is a custom designed marble mosaic pattern. The countertops are Vermont Super White quartzite with a double ogee edge.
Photographer – Peter Krupenye

Источник вдохновения для домашнего уюта: огромная угловая кухня в классическом стиле с серыми фасадами, столешницей из кварцита, техникой из нержавеющей стали, темным паркетным полом, островом, обеденным столом, врезной мойкой, фасадами с декоративным кантом, разноцветным фартуком, фартуком из каменной плитки и коричневым полом
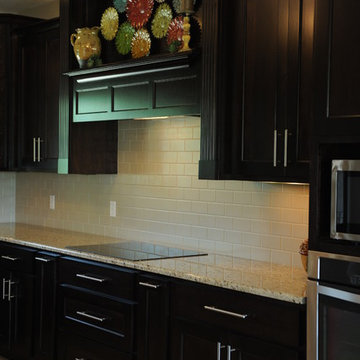
Gorgeous decorative hood soars to the tall ceiling allowing a recessed area for display.
Portraits by Mandi
Идея дизайна: огромная п-образная кухня в стиле неоклассика (современная классика) с обеденным столом, врезной мойкой, фасадами в стиле шейкер, темными деревянными фасадами, гранитной столешницей, бежевым фартуком, фартуком из керамической плитки, техникой из нержавеющей стали, полом из керамогранита и полуостровом
Идея дизайна: огромная п-образная кухня в стиле неоклассика (современная классика) с обеденным столом, врезной мойкой, фасадами в стиле шейкер, темными деревянными фасадами, гранитной столешницей, бежевым фартуком, фартуком из керамической плитки, техникой из нержавеющей стали, полом из керамогранита и полуостровом
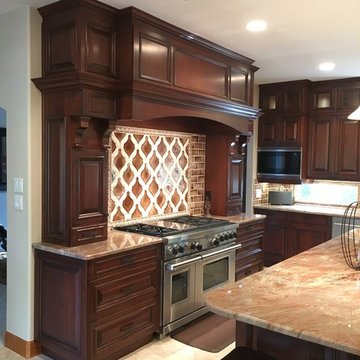
Custom cabinetry and Custom Hood Designed by Scott Haig, CKD of Bay Area Kitchens.
Custom cabinets are Wood-Mode "Barcelona" door style with our "Esquire" finish on cherry, and feature heavy styling and intricate moldings.
Hood was custom built by Wood-Mode, and has a Vent-A-Hood stainless steel liner.
Countertops are Crema Bordeaux 3cm
Backsplash tile from Architectural Design Resources (ADR) in Houston.

Interior Design by Hurley Hafen
Свежая идея для дизайна: огромная п-образная кухня в стиле кантри с врезной мойкой, фасадами в стиле шейкер, белыми фасадами, бежевым фартуком, бетонным полом, двумя и более островами, белой техникой, обеденным столом, столешницей из кварцевого агломерата, фартуком из каменной плиты, коричневым полом и двухцветным гарнитуром - отличное фото интерьера
Свежая идея для дизайна: огромная п-образная кухня в стиле кантри с врезной мойкой, фасадами в стиле шейкер, белыми фасадами, бежевым фартуком, бетонным полом, двумя и более островами, белой техникой, обеденным столом, столешницей из кварцевого агломерата, фартуком из каменной плиты, коричневым полом и двухцветным гарнитуром - отличное фото интерьера
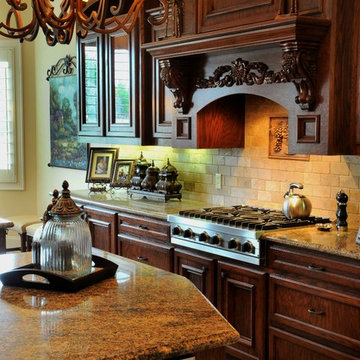
Susan Ewing
Свежая идея для дизайна: огромная п-образная кухня в классическом стиле с обеденным столом, врезной мойкой, фасадами с утопленной филенкой, темными деревянными фасадами, гранитной столешницей, бежевым фартуком, фартуком из плитки кабанчик, техникой из нержавеющей стали, полом из керамогранита и островом - отличное фото интерьера
Свежая идея для дизайна: огромная п-образная кухня в классическом стиле с обеденным столом, врезной мойкой, фасадами с утопленной филенкой, темными деревянными фасадами, гранитной столешницей, бежевым фартуком, фартуком из плитки кабанчик, техникой из нержавеющей стали, полом из керамогранита и островом - отличное фото интерьера
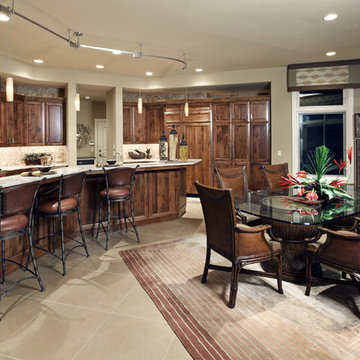
На фото: огромная угловая кухня в стиле неоклассика (современная классика) с обеденным столом, врезной мойкой, фасадами с выступающей филенкой, темными деревянными фасадами, столешницей из кварцита, бежевым фартуком, фартуком из плитки мозаики, техникой под мебельный фасад, полом из керамогранита, островом, бежевым полом и белой столешницей
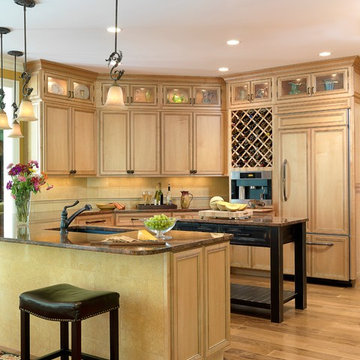
The precise design details in this kitchen impart the how owners' personalities and display meaningful memories. They desired a trendy yet timeless kitchen, with cabinets that looked like furniture, (the center island is a movable table piece,) ornate burl wood hides a Dacor fan above the cooktop, and lighted upper cabinets with glass doors personalize the room with displays of cherished vases and heirlooms the owners have collected throughout their lives together. The warm, butternut maple finish accented with chocolate glaze, Red Dragon granite, a golden ruby with Sonoma Villa accents tiled backsplash, and country French hand pulls consummate a relaxed, old-world comfort.
alise o'brien photography
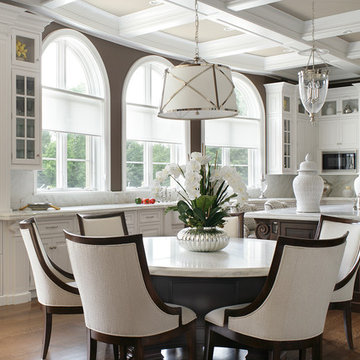
About these photos:
The cabinetry is Mastro Rosolino- our private line of cabinets. The cabinets on the perimeter are painted white, the island is walnut with a stain & glaze.
The tops are Honed Dandy Marble by Stone Surfaces in East Rutherford, NJ.
The backsplash is "MOS" pattern "Manilla" in marble, the butler's pantry is "art" antiqued mirror in diamond pattern with brushed nickel rosettes overlaid at the corners. The mosaic rug above the stove is calacatta oro, timber grey & lagos blue. Tile by Stratta Tile in Wyckoff, NJ.
The flooring was handled by the home owner, it is a hardwood with a medium/dark stain.
The appliances are: Sub-Zero BI36R/O & BI36F/O, Wolf 48" Range DF486G, Wolf 30" DO30F/S, Miele DW, GE ZEM200SF microwave, Wolf 30" warming drawer, Sub-Zero 27" warming drawers.
The main sink is a 30" Rohl Farm Sink.
All lighting fixtures, chairs, other items in the kitchen were purchased separately by the home owner so we have no information on file! Please don't comment asking about the lights!
Peter Rymwid (www,peterrymwid.com)
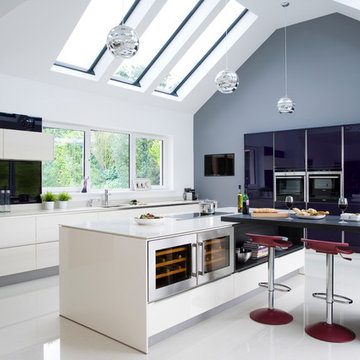
На фото: огромная угловая кухня в современном стиле с обеденным столом, врезной мойкой, плоскими фасадами, синими фасадами и техникой из нержавеющей стали
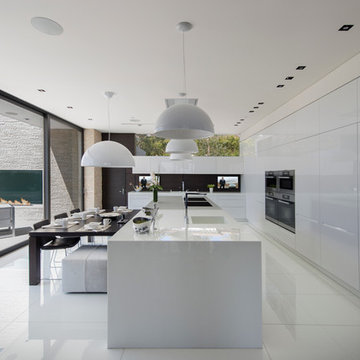
Laurel Way Beverly Hills modern luxury open plan kitchen
Свежая идея для дизайна: огромная угловая кухня в белых тонах с отделкой деревом в стиле модернизм с обеденным столом, плоскими фасадами, белыми фасадами, техникой из нержавеющей стали, островом, белым полом, белой столешницей и многоуровневым потолком - отличное фото интерьера
Свежая идея для дизайна: огромная угловая кухня в белых тонах с отделкой деревом в стиле модернизм с обеденным столом, плоскими фасадами, белыми фасадами, техникой из нержавеющей стали, островом, белым полом, белой столешницей и многоуровневым потолком - отличное фото интерьера

Built from the ground up on 80 acres outside Dallas, Oregon, this new modern ranch house is a balanced blend of natural and industrial elements. The custom home beautifully combines various materials, unique lines and angles, and attractive finishes throughout. The property owners wanted to create a living space with a strong indoor-outdoor connection. We integrated built-in sky lights, floor-to-ceiling windows and vaulted ceilings to attract ample, natural lighting. The master bathroom is spacious and features an open shower room with soaking tub and natural pebble tiling. There is custom-built cabinetry throughout the home, including extensive closet space, library shelving, and floating side tables in the master bedroom. The home flows easily from one room to the next and features a covered walkway between the garage and house. One of our favorite features in the home is the two-sided fireplace – one side facing the living room and the other facing the outdoor space. In addition to the fireplace, the homeowners can enjoy an outdoor living space including a seating area, in-ground fire pit and soaking tub.

CHIPPER HATTER PHOTOGRAPHY
Стильный дизайн: огромная угловая кухня в классическом стиле с обеденным столом, врезной мойкой, фасадами с выступающей филенкой, темными деревянными фасадами, гранитной столешницей, черным фартуком, фартуком из керамической плитки, черной техникой, темным паркетным полом и островом - последний тренд
Стильный дизайн: огромная угловая кухня в классическом стиле с обеденным столом, врезной мойкой, фасадами с выступающей филенкой, темными деревянными фасадами, гранитной столешницей, черным фартуком, фартуком из керамической плитки, черной техникой, темным паркетным полом и островом - последний тренд
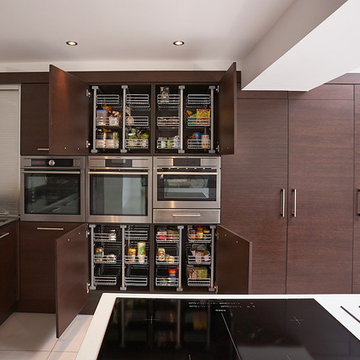
© Paul Leach / Paul Leach Photography 2013
Стильный дизайн: огромная кухня в современном стиле с плоскими фасадами, темными деревянными фасадами, техникой из нержавеющей стали, обеденным столом, врезной мойкой, столешницей из акрилового камня, полом из керамогранита и островом - последний тренд
Стильный дизайн: огромная кухня в современном стиле с плоскими фасадами, темными деревянными фасадами, техникой из нержавеющей стали, обеденным столом, врезной мойкой, столешницей из акрилового камня, полом из керамогранита и островом - последний тренд
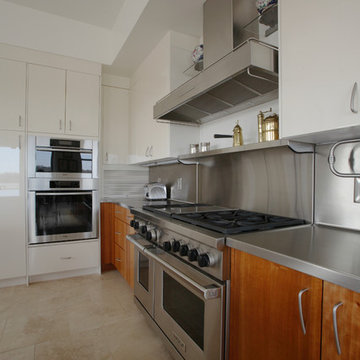
Keidel
Свежая идея для дизайна: огромная кухня в современном стиле с обеденным столом, плоскими фасадами, фасадами цвета дерева среднего тона, столешницей из нержавеющей стали, фартуком цвета металлик, техникой из нержавеющей стали и островом - отличное фото интерьера
Свежая идея для дизайна: огромная кухня в современном стиле с обеденным столом, плоскими фасадами, фасадами цвета дерева среднего тона, столешницей из нержавеющей стали, фартуком цвета металлик, техникой из нержавеющей стали и островом - отличное фото интерьера
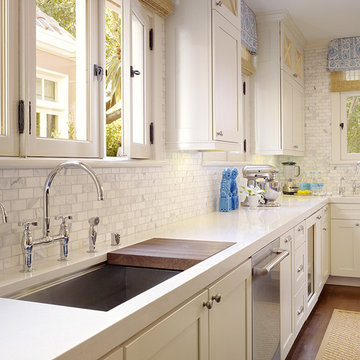
White kitchen with blue accents.
Стильный дизайн: огромная п-образная кухня в классическом стиле с обеденным столом, врезной мойкой, фасадами с утопленной филенкой, белыми фасадами, столешницей из кварцита, белым фартуком, техникой из нержавеющей стали и паркетным полом среднего тона - последний тренд
Стильный дизайн: огромная п-образная кухня в классическом стиле с обеденным столом, врезной мойкой, фасадами с утопленной филенкой, белыми фасадами, столешницей из кварцита, белым фартуком, техникой из нержавеющей стали и паркетным полом среднего тона - последний тренд

Builder: Markay Johnson Construction
visit: www.mjconstruction.com
Project Details:
Located on a beautiful corner lot of just over one acre, this sumptuous home presents Country French styling – with leaded glass windows, half-timber accents, and a steeply pitched roof finished in varying shades of slate. Completed in 2006, the home is magnificently appointed with traditional appeal and classic elegance surrounding a vast center terrace that accommodates indoor/outdoor living so easily. Distressed walnut floors span the main living areas, numerous rooms are accented with a bowed wall of windows, and ceilings are architecturally interesting and unique. There are 4 additional upstairs bedroom suites with the convenience of a second family room, plus a fully equipped guest house with two bedrooms and two bathrooms. Equally impressive are the resort-inspired grounds, which include a beautiful pool and spa just beyond the center terrace and all finished in Connecticut bluestone. A sport court, vast stretches of level lawn, and English gardens manicured to perfection complete the setting.
Photographer: Bernard Andre Photography

This kitchen was 100% designed with entertaining in mind! From the expansive countertops to the fabulous wooden butcher block addition to the island surface - we love the versatility of the space and imagine holidays here must be supreme! There is a huge amount of storage in this kitchen with all the cabinets and drawers, too. Classic colors, warm and cozy, just pure kitchen perfection!
Огромная кухня с обеденным столом – фото дизайна интерьера
3