Огромная кухня с мраморной столешницей – фото дизайна интерьера
Сортировать:
Бюджет
Сортировать:Популярное за сегодня
121 - 140 из 6 072 фото
1 из 3
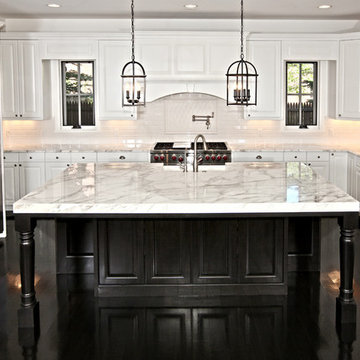
Black and White kitchen. Calacatta marble kitchen countertops, 6cm Mitred edge on the island. Farmhouse sink in island, ogee edge on perimeter.
Kitchen Island measurements are aprox 110X65.
http://galerisablog.com/category/architectural-photography/

At 66 stories and nearly 800 feet tall, Architect Sir David Adjaye’s first New York City high-rise tower is an important contribution to the New York City skyline. 130 William’s hand-cast concrete facade creates a striking form against the cityscape of Lower Manhattan.
Open-plan kitchens are characterized by custom Pedini Italian millwork and cabinetry, state-of-the-art Gaggenau appliances and cantilevered marble countertops.
Elegant Salvatori Italian marble highlights residence bathrooms featuring spacious walk-in showers, soaking tubs, custom Pedini Italian vanities, and illuminated medicine cabinets.
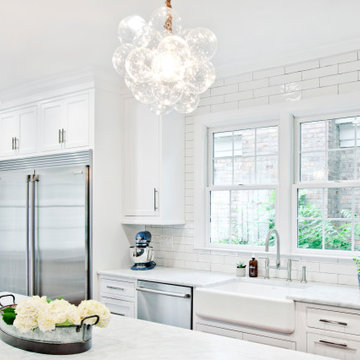
Стильный дизайн: огромная параллельная кухня-гостиная в стиле кантри с с полувстраиваемой мойкой (с передним бортиком), фасадами с декоративным кантом, белыми фасадами, мраморной столешницей, белым фартуком, фартуком из цементной плитки, техникой из нержавеющей стали, паркетным полом среднего тона, островом, коричневым полом и белой столешницей - последний тренд

White Shaker Country Farmhouse Kitchen with Professional Appliances. Cabinets are Plain & Fancy Inset, Countertop is Corian Quartz, Backsplash is a ceramic elongated hex, Lighting from Houzz, Cabinet Hardware is custom from Colonial Bronze, Faucet from Waterstone and Appliances are Wolf and Sub-Zero
Photos by: Danielle Stevenson
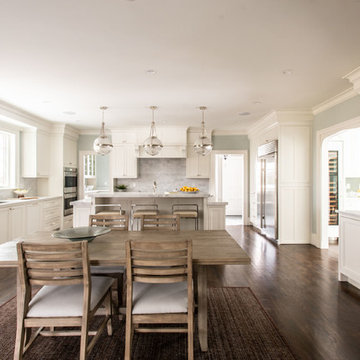
Пример оригинального дизайна: огромная угловая кухня в классическом стиле с обеденным столом, врезной мойкой, фасадами с декоративным кантом, белыми фасадами, мраморной столешницей, серым фартуком, фартуком из мрамора, техникой из нержавеющей стали, темным паркетным полом, островом, коричневым полом и белой столешницей

Exposed beams painted to match the white modern kitchen design.
Идея дизайна: огромная отдельная, п-образная кухня в стиле модернизм с с полувстраиваемой мойкой (с передним бортиком), фасадами с утопленной филенкой, белыми фасадами, мраморной столешницей, разноцветным фартуком, фартуком из мрамора, техникой из нержавеющей стали, мраморным полом, двумя и более островами, белым полом и разноцветной столешницей
Идея дизайна: огромная отдельная, п-образная кухня в стиле модернизм с с полувстраиваемой мойкой (с передним бортиком), фасадами с утопленной филенкой, белыми фасадами, мраморной столешницей, разноцветным фартуком, фартуком из мрамора, техникой из нержавеющей стали, мраморным полом, двумя и более островами, белым полом и разноцветной столешницей

We love the double kitchen islands and the black fridge plus the incredible vaulted ceiling and arched entryways!
Пример оригинального дизайна: огромная кухня в стиле модернизм с с полувстраиваемой мойкой (с передним бортиком), фасадами с выступающей филенкой, белыми фасадами, мраморной столешницей, бежевым фартуком, фартуком из терракотовой плитки, техникой под мебельный фасад, паркетным полом среднего тона, двумя и более островами, коричневым полом и черной столешницей
Пример оригинального дизайна: огромная кухня в стиле модернизм с с полувстраиваемой мойкой (с передним бортиком), фасадами с выступающей филенкой, белыми фасадами, мраморной столешницей, бежевым фартуком, фартуком из терракотовой плитки, техникой под мебельный фасад, паркетным полом среднего тона, двумя и более островами, коричневым полом и черной столешницей
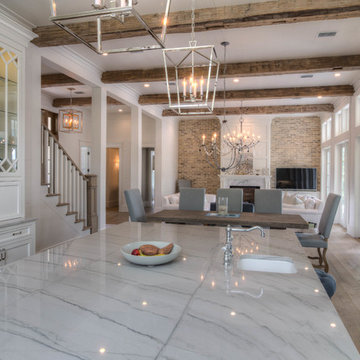
White Macabus Quartzite Counter tops adorn this coast kitchen. Waterworks back splash behind stove. Construction by Borges Brooks Builders and photography by Fletcher Isaacs
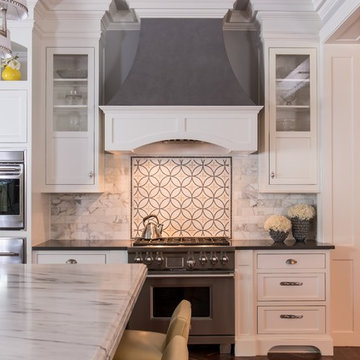
This drop dead gorgeous kitchen encompasses custom white cabinetry, quartz and marble countertops, and a custom designed backsplash inset at the stove top. The faux finished modern vent hood is a perfect addition to the white, bright space.

sahara noir - adding contrast to your kitchen
The sahara noir is a block kitchen concept designed as cubes, and each cube has its function: preparation, cooking, and washing. With a black base and pure white veins, the sahara noir concept is designed perfectly with stone and represents an obstacle to visual continuity. Add contrasts to your kitchen with a black island and white cupboards to give your kitchen a chic and stylish vibe.
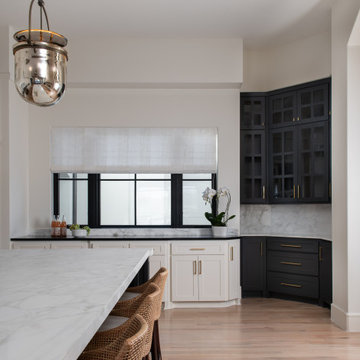
Martha O'Hara Interiors, Interior Design & Photo Styling | Ron McHam Homes, Builder | Jason Jones, Photography
Please Note: All “related,” “similar,” and “sponsored” products tagged or listed by Houzz are not actual products pictured. They have not been approved by Martha O’Hara Interiors nor any of the professionals credited. For information about our work, please contact design@oharainteriors.com.

Свежая идея для дизайна: огромная кухня-гостиная в стиле кантри с серыми фасадами, серым фартуком, техникой из нержавеющей стали, паркетным полом среднего тона, двумя и более островами, коричневым полом, серой столешницей, балками на потолке, с полувстраиваемой мойкой (с передним бортиком), фасадами в стиле шейкер, мраморной столешницей и фартуком из каменной плитки - отличное фото интерьера
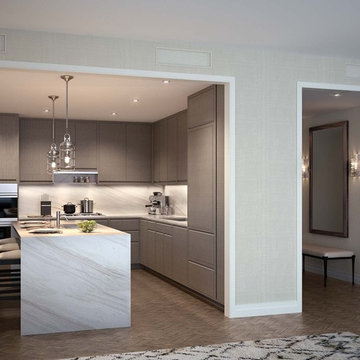
Kitchens:
Epicurean kitchens feature oversize islands
White Sky marble
Custom Pedini gray oak cabinetry, inspired by traditional rail and stile construction
Classic fixtures by Lefroy Brooks
Wolf, Subzero, and Miele appliances
Master Baths:
Empire-style rattan pattern in marble and porcelain
Bianco Bello marble walls and countertops
Pedini custom vanities with micro-architectural fluting
Brushed nickel Lefroy Brooks fixtures
Secondary Baths:
Hive tile Calacatta marble
Bianco Beatriz vein-cut walls and vanity tops
Calacatta tiling
Pedini custom vanities
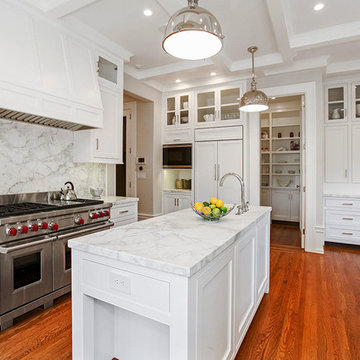
Oversized light fixtures by Ralph Lauren add a bit of drama to the space. Two pendants illuminate the bar, stove, and sink space and have a diameter of twenty-four inches. The kitchen's central feature is a gorgeous white marble island.
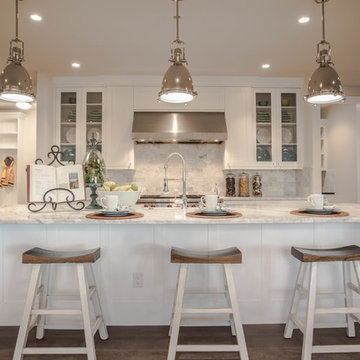
Heiser Media
Идея дизайна: огромная угловая кухня-гостиная в стиле кантри с с полувстраиваемой мойкой (с передним бортиком), фасадами в стиле шейкер, белыми фасадами, мраморной столешницей, белым фартуком, фартуком из каменной плитки, техникой из нержавеющей стали, темным паркетным полом и островом
Идея дизайна: огромная угловая кухня-гостиная в стиле кантри с с полувстраиваемой мойкой (с передним бортиком), фасадами в стиле шейкер, белыми фасадами, мраморной столешницей, белым фартуком, фартуком из каменной плитки, техникой из нержавеющей стали, темным паркетным полом и островом
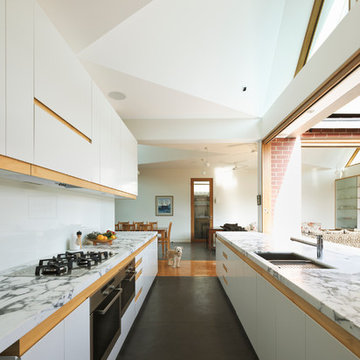
The kitchen is high-performance, suitable for the most enthusiastic chef. Photo by Peter Bennetts
Стильный дизайн: огромная параллельная кухня-гостиная в современном стиле с техникой из нержавеющей стали, врезной мойкой, плоскими фасадами, белыми фасадами, мраморной столешницей, белым фартуком, фартуком из стекла и бетонным полом без острова - последний тренд
Стильный дизайн: огромная параллельная кухня-гостиная в современном стиле с техникой из нержавеющей стали, врезной мойкой, плоскими фасадами, белыми фасадами, мраморной столешницей, белым фартуком, фартуком из стекла и бетонным полом без острова - последний тренд
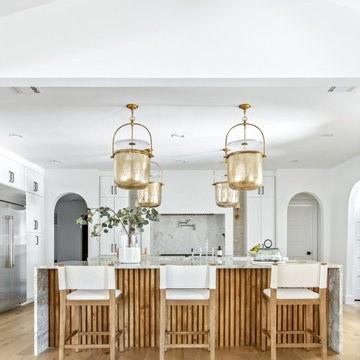
Experience the newest masterpiece by XPC Investment with California Contemporary design by Jessica Koltun Home in Forest Hollow. This gorgeous home on nearly a half acre lot with a pool has been superbly rebuilt with unparalleled style & custom craftsmanship offering a functional layout for entertaining & everyday living. The open floor plan is flooded with natural light and filled with design details including white oak engineered flooring, cement fireplace, custom wall and ceiling millwork, floating shelves, soft close cabinetry, marble countertops and much more. Amenities include a dedicated study, formal dining room, a kitchen with double islands, gas range, built in refrigerator, and built in refrigerator Retire to your Owner's suite featuring private access to your lush backyard, a generous shower & walk-in closet. Soak up the sun, or be the life of the party in your private, oversized backyard with pool perfect for entertaining. This home combines the very best of location and style!
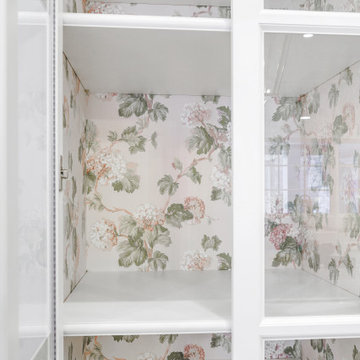
Идея дизайна: огромная п-образная кухня с кладовкой, с полувстраиваемой мойкой (с передним бортиком), фасадами с выступающей филенкой, белыми фасадами, мраморной столешницей, серым фартуком, фартуком из мрамора, техникой под мебельный фасад, паркетным полом среднего тона, двумя и более островами, коричневым полом и белой столешницей

Stunning white kitchen with blue center island, inset construction with white bronze hardware and a custom metal hood.
Источник вдохновения для домашнего уюта: огромная кухня-гостиная в морском стиле с с полувстраиваемой мойкой (с передним бортиком), фасадами с декоративным кантом, белыми фасадами, мраморной столешницей, белым фартуком, фартуком из мрамора, техникой под мебельный фасад, темным паркетным полом, островом, коричневым полом, белой столешницей и балками на потолке
Источник вдохновения для домашнего уюта: огромная кухня-гостиная в морском стиле с с полувстраиваемой мойкой (с передним бортиком), фасадами с декоративным кантом, белыми фасадами, мраморной столешницей, белым фартуком, фартуком из мрамора, техникой под мебельный фасад, темным паркетным полом, островом, коричневым полом, белой столешницей и балками на потолке
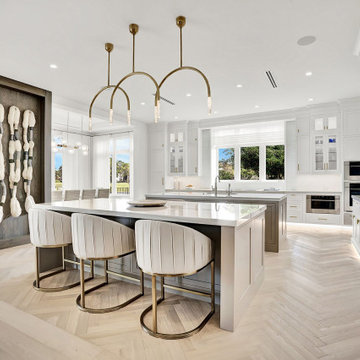
Kitchens can be beautiful and practical. Spending the day in this kitchen is more of a treat that a chore!
На фото: огромная угловая кухня-гостиная в современном стиле с врезной мойкой, фасадами в стиле шейкер, белыми фасадами, мраморной столешницей, белым фартуком, фартуком из мрамора, техникой из нержавеющей стали, паркетным полом среднего тона, двумя и более островами, бежевым полом и белой столешницей с
На фото: огромная угловая кухня-гостиная в современном стиле с врезной мойкой, фасадами в стиле шейкер, белыми фасадами, мраморной столешницей, белым фартуком, фартуком из мрамора, техникой из нержавеющей стали, паркетным полом среднего тона, двумя и более островами, бежевым полом и белой столешницей с
Огромная кухня с мраморной столешницей – фото дизайна интерьера
7