Огромная кухня с монолитной мойкой – фото дизайна интерьера
Сортировать:
Бюджет
Сортировать:Популярное за сегодня
161 - 180 из 2 210 фото
1 из 3
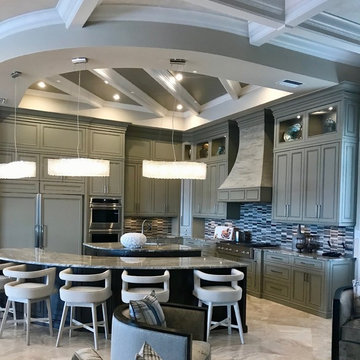
Main Floor: Ganee Stone - 24x24 Diana Deige Honed
Kitchen Backsplash: Lungarno - Marble Medley Italian Grey
Идея дизайна: огромная угловая кухня-гостиная в современном стиле с монолитной мойкой, фасадами с утопленной филенкой, серыми фасадами, гранитной столешницей, разноцветным фартуком, фартуком из плитки мозаики, техникой из нержавеющей стали, мраморным полом, двумя и более островами и белым полом
Идея дизайна: огромная угловая кухня-гостиная в современном стиле с монолитной мойкой, фасадами с утопленной филенкой, серыми фасадами, гранитной столешницей, разноцветным фартуком, фартуком из плитки мозаики, техникой из нержавеющей стали, мраморным полом, двумя и более островами и белым полом
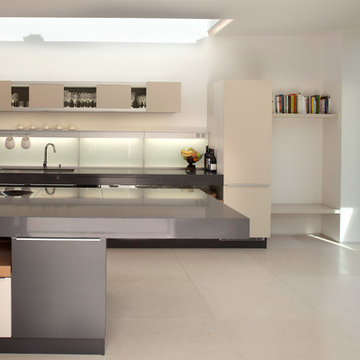
Bespoke kitchen using a monochrome palette of materials.
Источник вдохновения для домашнего уюта: огромная прямая кухня в стиле модернизм с обеденным столом, монолитной мойкой, плоскими фасадами, белыми фасадами, столешницей из акрилового камня, белым фартуком, фартуком из стекла, техникой под мебельный фасад, полом из известняка и островом
Источник вдохновения для домашнего уюта: огромная прямая кухня в стиле модернизм с обеденным столом, монолитной мойкой, плоскими фасадами, белыми фасадами, столешницей из акрилового камня, белым фартуком, фартуком из стекла, техникой под мебельный фасад, полом из известняка и островом
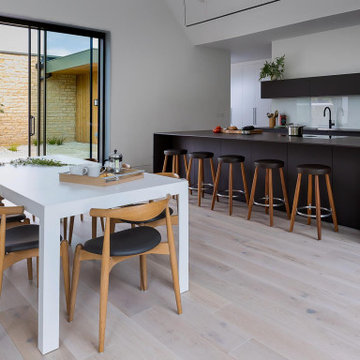
Our clients desired a modern kitchen which would sit comfortably within the contemporary building, designed by architect, Allister Godfrey, and reflect the creative style of interior designer, Shoba Kumar.
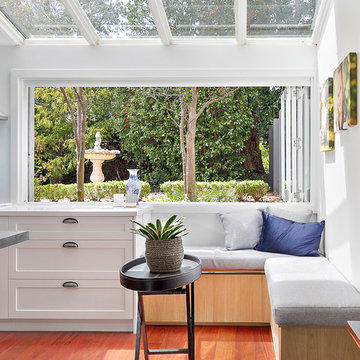
Стильный дизайн: огромная угловая кухня-гостиная в современном стиле с монолитной мойкой, фасадами в стиле шейкер, белыми фасадами, столешницей из цинка, белым фартуком, фартуком из стекла, черной техникой, светлым паркетным полом, островом, коричневым полом и серой столешницей - последний тренд
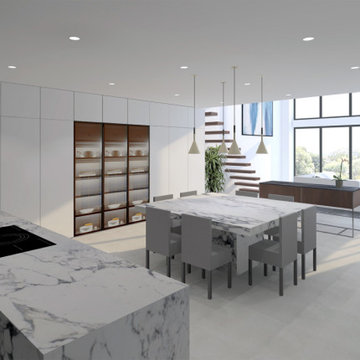
Render of huge project currently in progress.
Пример оригинального дизайна: огромная угловая кухня-гостиная в современном стиле с монолитной мойкой, плоскими фасадами, серыми фасадами, гранитной столешницей, серым фартуком, фартуком из каменной плиты, техникой из нержавеющей стали, полом из терракотовой плитки, островом, белым полом и серой столешницей
Пример оригинального дизайна: огромная угловая кухня-гостиная в современном стиле с монолитной мойкой, плоскими фасадами, серыми фасадами, гранитной столешницей, серым фартуком, фартуком из каменной плиты, техникой из нержавеющей стали, полом из терракотовой плитки, островом, белым полом и серой столешницей
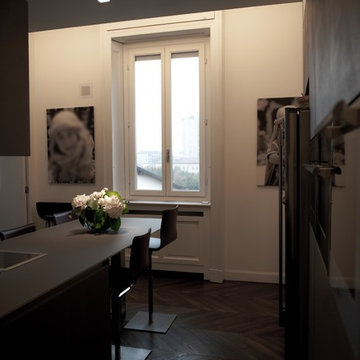
Claudia Ponti Architetto - Costa e Zanibelli Studio Di Architettura, photographer Massimo Colombo
Свежая идея для дизайна: огромная отдельная, п-образная кухня в стиле модернизм с монолитной мойкой, фасадами с декоративным кантом, серыми фасадами, столешницей из бетона, техникой из нержавеющей стали, темным паркетным полом, островом и коричневым полом - отличное фото интерьера
Свежая идея для дизайна: огромная отдельная, п-образная кухня в стиле модернизм с монолитной мойкой, фасадами с декоративным кантом, серыми фасадами, столешницей из бетона, техникой из нержавеющей стали, темным паркетным полом, островом и коричневым полом - отличное фото интерьера
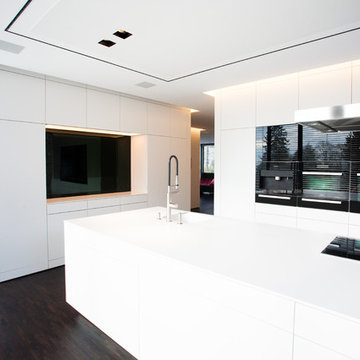
Jahn Ehlers
Идея дизайна: огромная кухня-гостиная в стиле модернизм с монолитной мойкой, плоскими фасадами, белыми фасадами, черным фартуком, фартуком из стекла, черной техникой, темным паркетным полом и островом
Идея дизайна: огромная кухня-гостиная в стиле модернизм с монолитной мойкой, плоскими фасадами, белыми фасадами, черным фартуком, фартуком из стекла, черной техникой, темным паркетным полом и островом
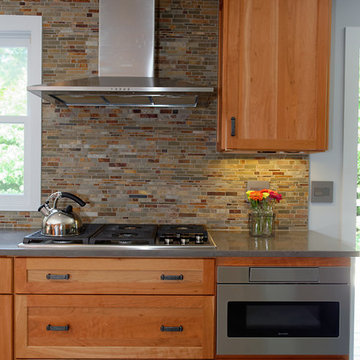
Bill Secord
Идея дизайна: огромная п-образная кухня в стиле рустика с обеденным столом, монолитной мойкой, фасадами в стиле шейкер, фасадами цвета дерева среднего тона, столешницей из акрилового камня, зеленым фартуком, фартуком из каменной плитки, техникой из нержавеющей стали, полом из керамогранита и островом
Идея дизайна: огромная п-образная кухня в стиле рустика с обеденным столом, монолитной мойкой, фасадами в стиле шейкер, фасадами цвета дерева среднего тона, столешницей из акрилового камня, зеленым фартуком, фартуком из каменной плитки, техникой из нержавеющей стали, полом из керамогранита и островом
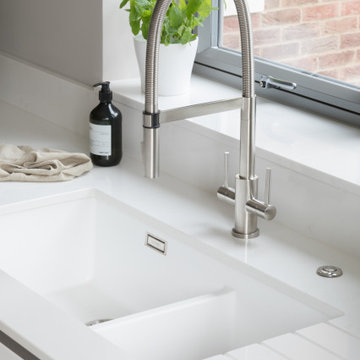
Свежая идея для дизайна: огромная кухня-гостиная в современном стиле с монолитной мойкой, плоскими фасадами, серыми фасадами, столешницей из кварцита, техникой под мебельный фасад, полом из керамогранита, островом, серым полом и белой столешницей - отличное фото интерьера
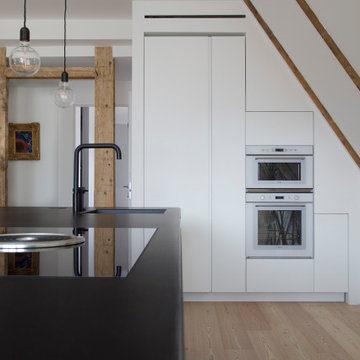
cucina a vista a isola, colore nero, piano continuo con lavandini in quarzo, travi e pilastri in legno di recupero, stufa a legna di recupero
Пример оригинального дизайна: огромная кухня в современном стиле с монолитной мойкой, фасадами с декоративным кантом, черными фасадами, столешницей из кварцевого агломерата, светлым паркетным полом, островом, черной столешницей и белой техникой
Пример оригинального дизайна: огромная кухня в современном стиле с монолитной мойкой, фасадами с декоративным кантом, черными фасадами, столешницей из кварцевого агломерата, светлым паркетным полом, островом, черной столешницей и белой техникой
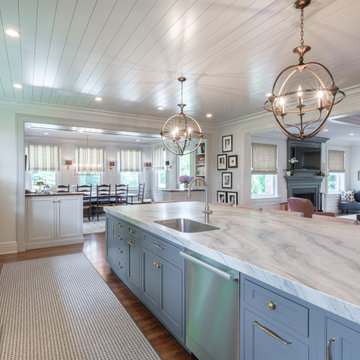
The elegant look of grey is hot in kitchen design; a pop of color to base cabinets or center island adds visual interest to your design. This kitchen also features integrated appliances and hidden storage. The open concept floor plan opens up to a breakfast area and butler's pantry. Ceramic subway tile, quartzite countertops and stainless steel appliances provide a sleek finish while the rich stain to the hardwood floors adds warmth to the space. Butler's pantry with walnut top and khaki sideboard with corbel accent bring a touch of drama to the design.
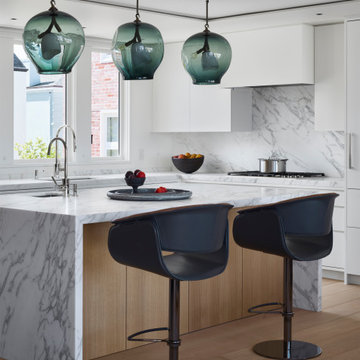
For this classic San Francisco William Wurster house, we complemented the iconic modernist architecture, urban landscape, and Bay views with contemporary silhouettes and a neutral color palette. We subtly incorporated the wife's love of all things equine and the husband's passion for sports into the interiors. The family enjoys entertaining, and the multi-level home features a gourmet kitchen, wine room, and ample areas for dining and relaxing. An elevator conveniently climbs to the top floor where a serene master suite awaits.
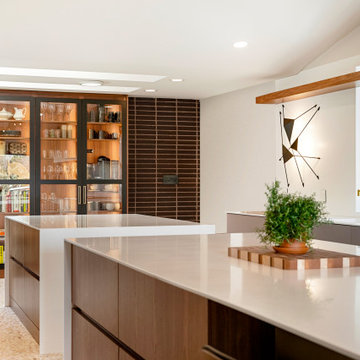
The original kitchen in this 1968 Lakewood home was cramped and dark. The new homeowners wanted an open layout with a clean, modern look that was warm rather than sterile. This was accomplished with custom cabinets, waterfall-edge countertops and stunning light fixtures.
Crystal Cabinet Works, Inc - custom paint on Celeste door style; natural walnut on Springfield door style.
Design by Heather Evans, BKC Kitchen and Bath.
RangeFinder Photography.
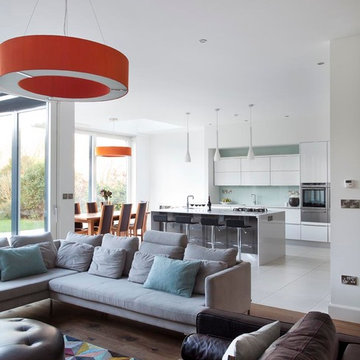
A stunning white contempoary acrylic white gloss kitchen with contrasting dark grey from our Contemporary Collection. The kitchen forms part of a major renovation & extension of an exclusive house in Malahide. 20mm Silestone Quartz countertop completes the look of this modern design with waterfall gable on the island. The kitchen features two sinks, a Faber downdraft extractor and a Quoter fusion boiling water tap. A bespoke light scheme has been incorporated allowing the dynamic of the kitchen to change from day to night. Designer - Lee Dillon
Images Infinity Media
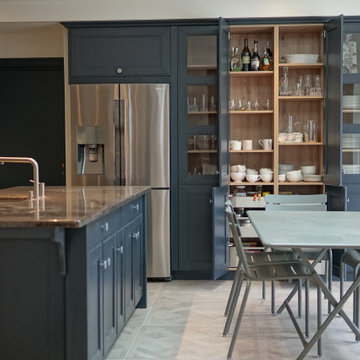
Cuisine en chêne modèle Aviano @obcocinas ,plateau en granit bleu du Canada, pastille de granit incrustée dans le mitigeur @bradanofrance , électroménager @gaggenauofficial & @novy_france
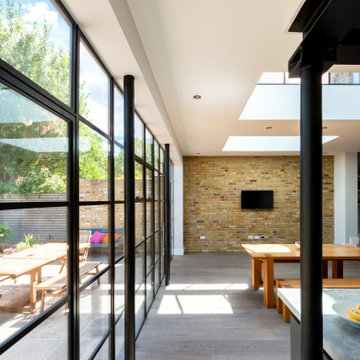
На фото: огромная кухня-гостиная в стиле лофт с монолитной мойкой, плоскими фасадами, серыми фасадами, гранитной столешницей, белым фартуком, черной техникой, паркетным полом среднего тона, островом, коричневым полом, серой столешницей, сводчатым потолком и акцентной стеной с
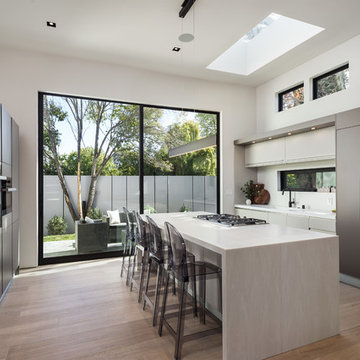
На фото: огромная параллельная кухня в современном стиле с обеденным столом, монолитной мойкой, плоскими фасадами, коричневыми фасадами, столешницей из акрилового камня, белым фартуком, фартуком из керамогранитной плитки, техникой под мебельный фасад, светлым паркетным полом, островом и бежевым полом с
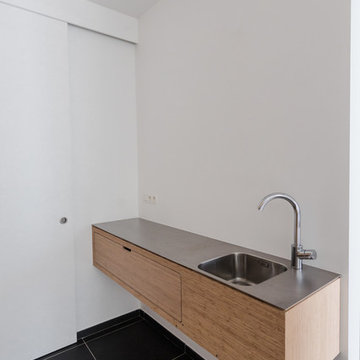
Стильный дизайн: огромная параллельная кухня в скандинавском стиле с обеденным столом, монолитной мойкой, фасадами с декоративным кантом, светлыми деревянными фасадами, столешницей из нержавеющей стали, черным фартуком, фартуком из сланца, техникой под мебельный фасад, полом из сланца, островом и черным полом - последний тренд
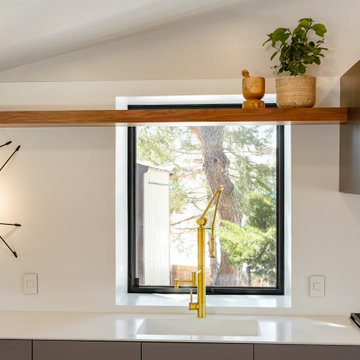
The original kitchen in this 1968 Lakewood home was cramped and dark. The new homeowners wanted an open layout with a clean, modern look that was warm rather than sterile. This was accomplished with custom cabinets, waterfall-edge countertops and stunning light fixtures.
Crystal Cabinet Works, Inc - custom paint on Celeste door style; natural walnut on Springfield door style.
Design by Heather Evans, BKC Kitchen and Bath.
RangeFinder Photography.

C'est sur les hauteurs de Monthléry que nos clients ont décidé de construire leur villa. En grands amateurs de cuisine, c'est naturellement qu'ils ont attribué une place centrale à leur cuisine. Convivialité & bon humeur au rendez-vous. + d'infos / Conception : Céline Blanchet - Montage : Patrick CIL - Meubles : Laque brillante - Plan de travail : Quartz Silestone Blanco Zeus finition mat, cuve intégrée quartz assorti et mitigeur KWC, cuve et mitigeur 2 Blanco - Electroménagers : plaque AEG, hotte ROBLIN, fours et tiroir chauffant AEG, machine à café et lave-vaisselle Miele, réfrigérateur Siemens, Distributeur d'eau Sequoïa
Огромная кухня с монолитной мойкой – фото дизайна интерьера
9