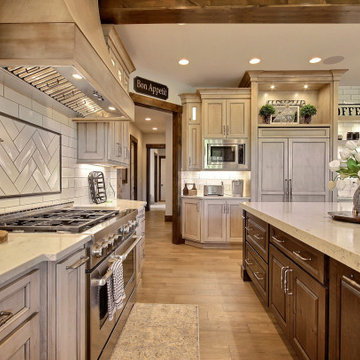Огромная кухня с любым потолком – фото дизайна интерьера
Сортировать:
Бюджет
Сортировать:Популярное за сегодня
161 - 180 из 4 118 фото
1 из 3

Источник вдохновения для домашнего уюта: огромная угловая кухня в стиле модернизм с обеденным столом, с полувстраиваемой мойкой (с передним бортиком), фасадами в стиле шейкер, серыми фасадами, столешницей из кварцита, серым фартуком, фартуком из керамогранитной плитки, техникой из нержавеющей стали, полом из цементной плитки, двумя и более островами, серым полом, разноцветной столешницей и сводчатым потолком
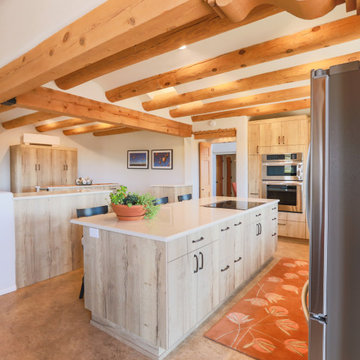
Свежая идея для дизайна: огромная угловая кухня-гостиная в стиле фьюжн с врезной мойкой, плоскими фасадами, светлыми деревянными фасадами, столешницей из кварцевого агломерата, разноцветным фартуком, техникой из нержавеющей стали, полом из винила, островом, бежевым полом, белой столешницей и балками на потолке - отличное фото интерьера
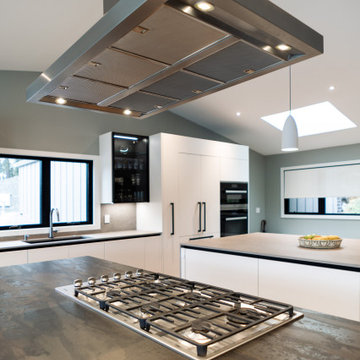
This was full kitchen remodel in Lake Oswego. We wanted to take full advantage of the lake views by putting the cooktop on the main island facing the lake and the sink at the window which also has a view of the water. The double islands (island and peninsula) make for a huge amount of prep space and the back butler's counter provides additional storage and a place for the toaster oven to live. The bench below the window provides storage for shoes and other items. The glass door cabinets have LED lighting inside to display dishes and decorative items.
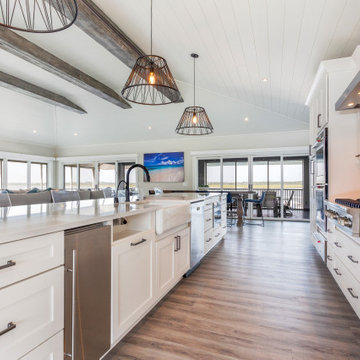
Island storage abounds...add a gorgeous farmhouse sink and a beautiful faucet and you're all set...notice the hidden paper towel holder to the left of the sink.
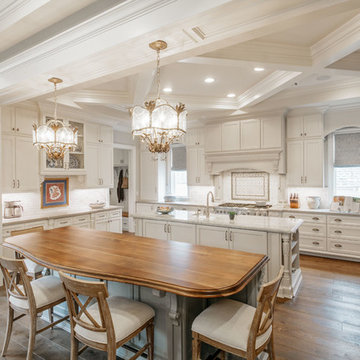
На фото: огромная отдельная, п-образная кухня в белых тонах с отделкой деревом в классическом стиле с врезной мойкой, фасадами в стиле шейкер, мраморной столешницей, техникой из нержавеющей стали, паркетным полом среднего тона, островом, коричневым полом, серой столешницей и кессонным потолком

Кухонный гарнитур выполнен из фасадов EGGER, фасадов SAVIOLA. Пространство до потолка заполняют антресоли. Мойка гранитная, Нижние фасады без ручек, установлен профиль GOLA, верхние фасады без ручек открываются от нажатия (петли BLUM/TIP-ON), подсветка врезная
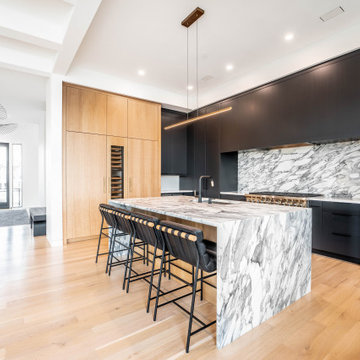
Свежая идея для дизайна: огромная угловая кухня в стиле модернизм с обеденным столом, врезной мойкой, плоскими фасадами, черными фасадами, мраморной столешницей, белым фартуком, фартуком из мрамора, техникой из нержавеющей стали, светлым паркетным полом, островом, белой столешницей и многоуровневым потолком - отличное фото интерьера
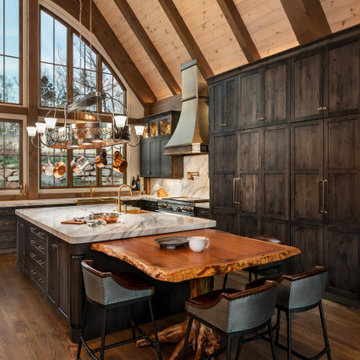
This Lake Keowee home beckons the great outdoors to come inside both day and night. Kitchen and adjacent Great Room boast full story windows in opposite directions with truly big sky views. The kitchen includes a concealed pantry behind hidden doors. Can you find it?
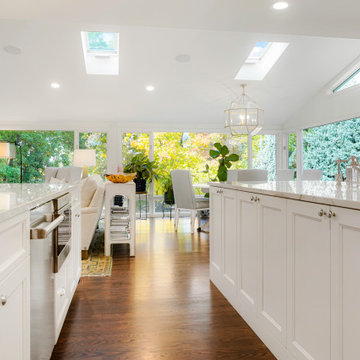
This kitchen remodel in the Cherry Hills Farm neighborhood received a remarkable makeover when the room was expanded and colors softened to bring a crisp, clean aesthetic to the space. The extensive windows, skylights and light fixtures add an extra level of cheerfulness.
David Bradley Cabinetry - Cascade door style with White paint.
Kitchen design by Caitrin McIlvain, BKC Kitchen and Bath, in partnership with Carter Design Builders, Inc.

Morning Room/Kitchen/Great Room of Newport Home.
Источник вдохновения для домашнего уюта: огромная угловая кухня-гостиная в современном стиле с врезной мойкой, плоскими фасадами, темными деревянными фасадами, столешницей из кварцевого агломерата, фартуком из керамической плитки, техникой под мебельный фасад, паркетным полом среднего тона, островом и многоуровневым потолком
Источник вдохновения для домашнего уюта: огромная угловая кухня-гостиная в современном стиле с врезной мойкой, плоскими фасадами, темными деревянными фасадами, столешницей из кварцевого агломерата, фартуком из керамической плитки, техникой под мебельный фасад, паркетным полом среднего тона, островом и многоуровневым потолком
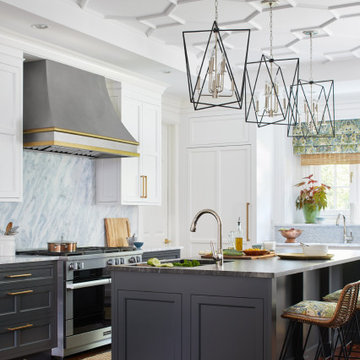
A complete makeover of a tired 1990s mahogany kitchen in a stately Greenwich back country manor.
We couldn't change the windows in this project due to exterior restrictions but the fix was clear.
We transformed the entire space of the kitchen and adjoining grand family room space by removing the dark cabinetry and painting over all the mahogany millwork in the entire space. The adjoining family walls with a trapezoidal vaulted ceiling needed some definition to ground the room. We added painted paneled walls 2/3rds of the way up to entire family room perimeter and reworked the entire fireplace wall with new surround, new stone and custom cabinetry around it with room for an 85" TV.
The end wall in the family room had floor to ceiling gorgeous windows and Millowrk details. Once everything installed, painted and furnished the entire space became connected and cohesive as the central living area in the home.
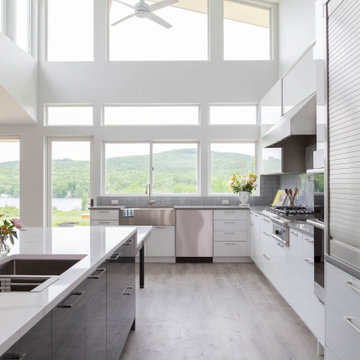
Пример оригинального дизайна: огромная угловая кухня-гостиная в современном стиле с врезной мойкой, плоскими фасадами, белыми фасадами, столешницей из кварцевого агломерата, серым фартуком, фартуком из стеклянной плитки, техникой из нержавеющей стали, полом из винила, двумя и более островами, серым полом, белой столешницей и сводчатым потолком
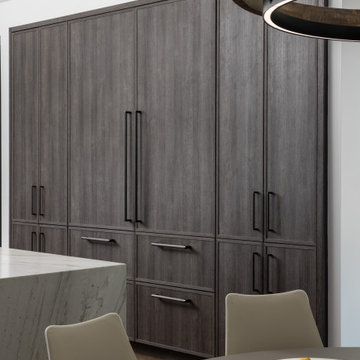
In this modern and sleek contemporary kitchen, everything has its place! The high functioning custom cabinetry has multiple pull out drawers for easy access and storage as well as the under counter microwave drawer. An oversized glass display hutch sits on the quartzite countertop to highlight some of our clients favorite pieces. The star of the show is a custom quartzite hood that is highlighted and framed by the inside of Drywall.

Porzione di cucina, con volume in legno scuro che definisce il passaggio alla zona notte e avvolge l'isola con zona snack. Lato isola Tv incassata.
Cucina di Cesar Cucine in laccato bianco.
A destra pareti attrezzate con ante a scomparsa.
Sull'alzata dell'isola casse acustiche integrate.
Sgabelli di Cappellini modello Hi Pad.
Paraspruzzi in vetro retroverniciato bianco, piano induzione
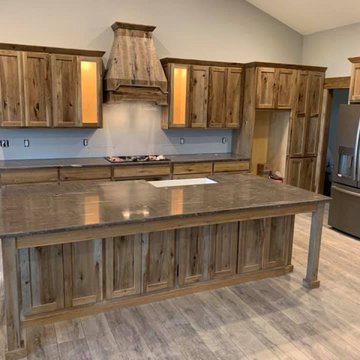
This is a beautiful modern farmhouse concept with Light stained natural cabinets. The countertops are an AMAZING Cygnus Granite from Brazil. This kitchen is the perfect blend of Western Farmhouse and Modern-Chic.
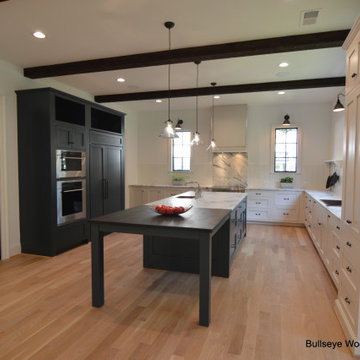
Custom kitchen features custom cabinetry in Antique White and "Mount Etna" deep blue with white bead board backsplash, pot rack, drop in copper sink and exposed beam ceiling. Expansive island features stone and wood counter tops, prep sink and dine in area for 6+ people.
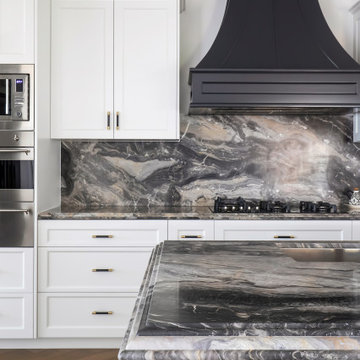
This luxurious Hamptons design offers a stunning kitchen with all the modern appliances necessary for any cooking aficionado. Featuring an opulent natural stone benchtop and splashback, along with a dedicated butlers pantry coffee bar - designed exclusively by The Renovation Broker - this abode is sure to impress even the most discerning of guests!

Before the renovation, this 17th century farmhouse was a rabbit warren of small dark rooms with low ceilings. A new owner wanted to keep the character but modernize the house, so CTA obliged, transforming the house completely. The family room, a large but very low ceiling room, was radically transformed by removing the ceiling to expose the roof structure above and rebuilding a more open new stair; the exposed beams were salvaged from an historic barn elsewhere on the property. The kitchen was moved to the former Dining Room, and also opened up to show the vaulted roof. The mud room and laundry were rebuilt to connect the farmhouse to a Barn (See “Net Zero Barn” project), also using salvaged timbers. Original wide plank pine floors were carefully numbered, replaced, and matched where needed. Historic rooms in the front of the house were carefully restored and upgraded, and new bathrooms and other amenities inserted where possible. The project is also a net zero energy project, with solar panels, super insulated walls, and triple glazed windows. CTA also assisted the owner with selecting all interior finishes, furniture, and fixtures. This project won “Best in Massachusetts” at the 2019 International Interior Design Association and was the 2020 Recipient of a Design Citation by the Boston Society of Architects.
Photography by Nat Rea

C'est sur les hauteurs de Monthléry que nos clients ont décidé de construire leur villa. En grands amateurs de cuisine, c'est naturellement qu'ils ont attribué une place centrale à leur cuisine. Convivialité & bon humeur au rendez-vous. + d'infos / Conception : Céline Blanchet - Montage : Patrick CIL - Meubles : Laque brillante - Plan de travail : Quartz Silestone Blanco Zeus finition mat, cuve intégrée quartz assorti et mitigeur KWC, cuve et mitigeur 2 Blanco - Electroménagers : plaque AEG, hotte ROBLIN, fours et tiroir chauffant AEG, machine à café et lave-vaisselle Miele, réfrigérateur Siemens, Distributeur d'eau Sequoïa
Огромная кухня с любым потолком – фото дизайна интерьера
9
