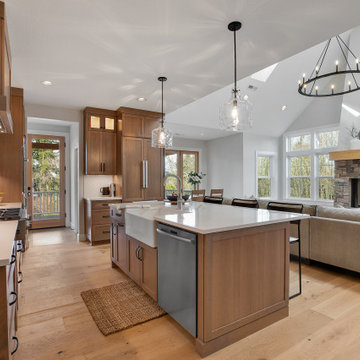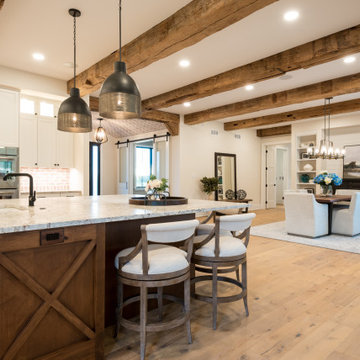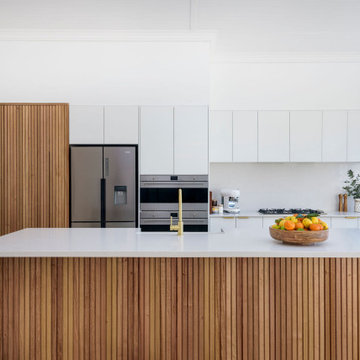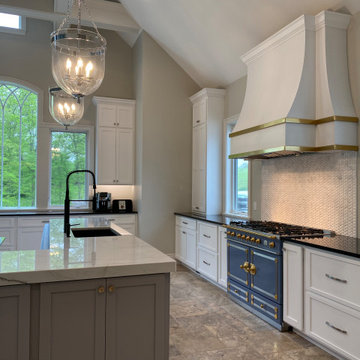Кухня
Сортировать:
Бюджет
Сортировать:Популярное за сегодня
41 - 60 из 4 118 фото
1 из 3

Granite countertops, wood floor, flat front cabinets (SW Iron Ore), marble and brass hexagonal tile backsplash. Galley butler's pantry includes a wet bar.

Cucina moderna con uno stile pulito che si unisce alla sala da pranzo per ospiti e sala da pranzo per la famiglia. Cucina con isola, forno elettrico, forno a microonde, macchina del caffè incassate.

With adjacent neighbors within a fairly dense section of Paradise Valley, Arizona, C.P. Drewett sought to provide a tranquil retreat for a new-to-the-Valley surgeon and his family who were seeking the modernism they loved though had never lived in. With a goal of consuming all possible site lines and views while maintaining autonomy, a portion of the house — including the entry, office, and master bedroom wing — is subterranean. This subterranean nature of the home provides interior grandeur for guests but offers a welcoming and humble approach, fully satisfying the clients requests.
While the lot has an east-west orientation, the home was designed to capture mainly north and south light which is more desirable and soothing. The architecture’s interior loftiness is created with overlapping, undulating planes of plaster, glass, and steel. The woven nature of horizontal planes throughout the living spaces provides an uplifting sense, inviting a symphony of light to enter the space. The more voluminous public spaces are comprised of stone-clad massing elements which convert into a desert pavilion embracing the outdoor spaces. Every room opens to exterior spaces providing a dramatic embrace of home to natural environment.
Grand Award winner for Best Interior Design of a Custom Home
The material palette began with a rich, tonal, large-format Quartzite stone cladding. The stone’s tones gaveforth the rest of the material palette including a champagne-colored metal fascia, a tonal stucco system, and ceilings clad with hemlock, a tight-grained but softer wood that was tonally perfect with the rest of the materials. The interior case goods and wood-wrapped openings further contribute to the tonal harmony of architecture and materials.
Grand Award Winner for Best Indoor Outdoor Lifestyle for a Home This award-winning project was recognized at the 2020 Gold Nugget Awards with two Grand Awards, one for Best Indoor/Outdoor Lifestyle for a Home, and another for Best Interior Design of a One of a Kind or Custom Home.
At the 2020 Design Excellence Awards and Gala presented by ASID AZ North, Ownby Design received five awards for Tonal Harmony. The project was recognized for 1st place – Bathroom; 3rd place – Furniture; 1st place – Kitchen; 1st place – Outdoor Living; and 2nd place – Residence over 6,000 square ft. Congratulations to Claire Ownby, Kalysha Manzo, and the entire Ownby Design team.
Tonal Harmony was also featured on the cover of the July/August 2020 issue of Luxe Interiors + Design and received a 14-page editorial feature entitled “A Place in the Sun” within the magazine.

Stunning white kitchen with blue center island, inset construction with white bronze hardware and a custom metal hood.
Стильный дизайн: огромная кухня-гостиная в морском стиле с с полувстраиваемой мойкой (с передним бортиком), фасадами с декоративным кантом, белыми фасадами, мраморной столешницей, белым фартуком, фартуком из мрамора, техникой под мебельный фасад, темным паркетным полом, островом, коричневым полом, белой столешницей и балками на потолке - последний тренд
Стильный дизайн: огромная кухня-гостиная в морском стиле с с полувстраиваемой мойкой (с передним бортиком), фасадами с декоративным кантом, белыми фасадами, мраморной столешницей, белым фартуком, фартуком из мрамора, техникой под мебельный фасад, темным паркетным полом, островом, коричневым полом, белой столешницей и балками на потолке - последний тренд

URRUTIA DESIGN
Photography by Matt Sartain
На фото: огромная прямая кухня в стиле неоклассика (современная классика) с обеденным столом, фасадами в стиле шейкер, черными фасадами, мраморной столешницей, фартуком из плитки кабанчик, техникой из нержавеющей стали, врезной мойкой, коричневым фартуком, светлым паркетным полом, островом, коричневым полом, белой столешницей и сводчатым потолком
На фото: огромная прямая кухня в стиле неоклассика (современная классика) с обеденным столом, фасадами в стиле шейкер, черными фасадами, мраморной столешницей, фартуком из плитки кабанчик, техникой из нержавеющей стали, врезной мойкой, коричневым фартуком, светлым паркетным полом, островом, коричневым полом, белой столешницей и сводчатым потолком

Источник вдохновения для домашнего уюта: огромная п-образная кухня в классическом стиле с обеденным столом, одинарной мойкой, фасадами в стиле шейкер, белыми фасадами, столешницей из кварцевого агломерата, фартуком цвета металлик, зеркальным фартуком, техникой из нержавеющей стали, паркетным полом среднего тона, островом, белой столешницей и кессонным потолком

Enjoy the seamless connectivity in your main level open concept floorplan, where the kitchen, living, and dining spaces flow together, creating a spacious and inviting atmosphere for entertaining and relaxation.

Идея дизайна: огромная п-образная кухня-гостиная в стиле неоклассика (современная классика) с врезной мойкой, фасадами с декоративным кантом, белыми фасадами, столешницей из кварцита, белым фартуком, фартуком из мрамора, техникой под мебельный фасад, светлым паркетным полом, островом, серым полом, серой столешницей и сводчатым потолком

Стильный дизайн: огромная параллельная кухня-гостиная в стиле модернизм с врезной мойкой, плоскими фасадами, фасадами цвета дерева среднего тона, столешницей из кварцита, бежевым фартуком, фартуком из каменной плиты, техникой из нержавеющей стали, паркетным полом среднего тона, островом, коричневым полом, бежевой столешницей и кессонным потолком - последний тренд

Идея дизайна: огромная угловая кухня-гостиная в современном стиле с плоскими фасадами, темными деревянными фасадами, мраморной столешницей, белым фартуком, фартуком из кварцевого агломерата, техникой из нержавеющей стали, полом из керамогранита, островом, серой столешницей и сводчатым потолком

2021 PA Parade of Homes BEST CRAFTSMANSHIP, BEST BATHROOM, BEST KITCHEN IN $1,000,000+ SINGLE FAMILY HOME
Roland Builder is Central PA's Premier Custom Home Builders since 1976

Стильный дизайн: огромная кухня в современном стиле с обеденным столом, с полувстраиваемой мойкой (с передним бортиком), белыми фасадами, столешницей из кварцевого агломерата, техникой из нержавеющей стали, полом из керамической плитки, островом, белой столешницей, сводчатым потолком, белым фартуком и фартуком из кварцевого агломерата - последний тренд

Enjoy a taste of French-inspired interior design with this Dubuque, Iowa kitchen renovation featuring Wolf and La Cornue high-end appliances. Designed in a stunning display of refined elegance punctuated with moments of robust personality, this kitchen spotlight is a model example of how luxury appliances transform simple ideas into something truly special.

На фото: огромная п-образная кухня в стиле неоклассика (современная классика) с кладовкой, серыми фасадами, столешницей из кварцита, серым фартуком, фартуком из известняка, техникой из нержавеющей стали, двумя и более островами, белой столешницей, потолком из вагонки, с полувстраиваемой мойкой (с передним бортиком), фасадами с утопленной филенкой, паркетным полом среднего тона и коричневым полом с

На фото: огромная п-образная кухня в стиле модернизм с плоскими фасадами, светлыми деревянными фасадами, деревянной столешницей, серым фартуком, фартуком из каменной плиты, техникой под мебельный фасад, бетонным полом, островом, серым полом, коричневой столешницей и деревянным потолком с

Step into this West Suburban home to instantly be whisked to a romantic villa tucked away in the Italian countryside. Thoughtful details like the quarry stone features, heavy beams and wrought iron harmoniously work with distressed wide-plank wood flooring to create a relaxed feeling of abondanza. Floor: 6-3/4” wide-plank Vintage French Oak Rustic Character Victorian Collection Tuscany edge medium distressed color Bronze. For more information please email us at: sales@signaturehardwoods.com

Polished concrete slab island. Island seats 12
Custom build architectural slat ceiling with custom fabricated light tubes
На фото: огромная параллельная кухня в современном стиле с обеденным столом, врезной мойкой, плоскими фасадами, белыми фасадами, столешницей из бетона, белым фартуком, фартуком из мрамора, бетонным полом, островом, серым полом, черной столешницей и деревянным потолком
На фото: огромная параллельная кухня в современном стиле с обеденным столом, врезной мойкой, плоскими фасадами, белыми фасадами, столешницей из бетона, белым фартуком, фартуком из мрамора, бетонным полом, островом, серым полом, черной столешницей и деревянным потолком

Porcelain countertop slabs continue up the walls as full height backsplashes. Thick, 2” flat edges used on the counters are repeated via 2” wide frames on the wood drawers and their surrounds.

The original kitchen in this 1970s home was enclosed and filled with outdated cabinets, countertops and appliances. After knocking down walls and creating an entirely new interior, this breathtaking renovated space is now open, fresh and inviting.
Medallion Cabinetry, Lancaster door style, Eagle Rock stain and Buff paint on maple.
Design by Peter Von Esten, BKC Kitchen and Bath, in partnership with Truss Interiors & Renovation.
Photography by Emily Minton Redfield.

scenic view kitchen
На фото: огромная угловая кухня в стиле кантри с обеденным столом, одинарной мойкой, фасадами в стиле шейкер, серыми фасадами, гранитной столешницей, зеленым фартуком, фартуком из керамической плитки, техникой из нержавеющей стали, светлым паркетным полом, островом, коричневым полом, серой столешницей и многоуровневым потолком
На фото: огромная угловая кухня в стиле кантри с обеденным столом, одинарной мойкой, фасадами в стиле шейкер, серыми фасадами, гранитной столешницей, зеленым фартуком, фартуком из керамической плитки, техникой из нержавеющей стали, светлым паркетным полом, островом, коричневым полом, серой столешницей и многоуровневым потолком
3