Огромная кухня с кессонным потолком – фото дизайна интерьера
Сортировать:
Бюджет
Сортировать:Популярное за сегодня
61 - 80 из 528 фото
1 из 3
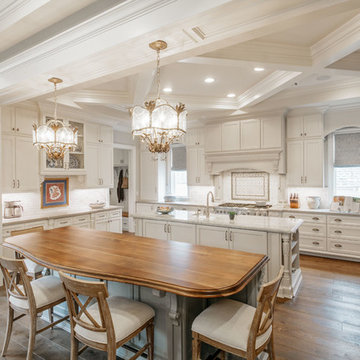
На фото: огромная отдельная, п-образная кухня в белых тонах с отделкой деревом в классическом стиле с врезной мойкой, фасадами в стиле шейкер, мраморной столешницей, техникой из нержавеющей стали, паркетным полом среднего тона, островом, коричневым полом, серой столешницей и кессонным потолком
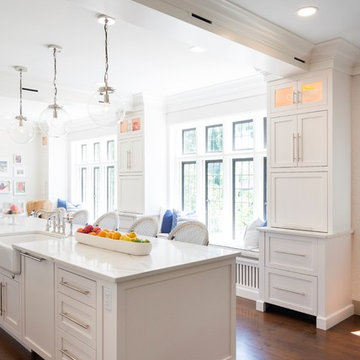
This is the most perfect use of the space. An expansive eleven-foot island and custom built in cabinets give the perfect amount of storage in this kitchen space.
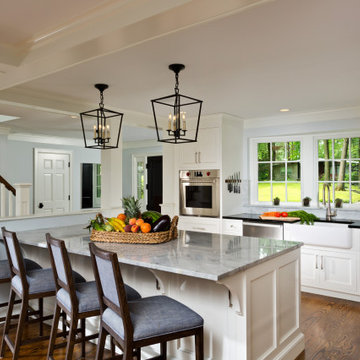
Стильный дизайн: огромная угловая кухня в классическом стиле с обеденным столом, с полувстраиваемой мойкой (с передним бортиком), фасадами с декоративным кантом, белыми фасадами, мраморной столешницей, серым фартуком, фартуком из мрамора, техникой из нержавеющей стали, паркетным полом среднего тона, островом, коричневым полом, серой столешницей и кессонным потолком - последний тренд
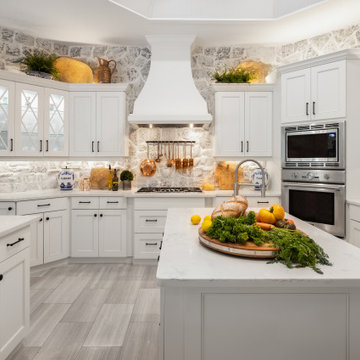
Luxury Kitchen
Стильный дизайн: огромная п-образная кухня-гостиная в средиземноморском стиле с накладной мойкой, фасадами с филенкой типа жалюзи, белыми фасадами, мраморной столешницей, белым фартуком, фартуком из кирпича, техникой из нержавеющей стали, полом из керамогранита, островом, серым полом, разноцветной столешницей и кессонным потолком - последний тренд
Стильный дизайн: огромная п-образная кухня-гостиная в средиземноморском стиле с накладной мойкой, фасадами с филенкой типа жалюзи, белыми фасадами, мраморной столешницей, белым фартуком, фартуком из кирпича, техникой из нержавеющей стали, полом из керамогранита, островом, серым полом, разноцветной столешницей и кессонным потолком - последний тренд

Transitional kitchen remodel in Chicago- Lakeview has white perimeter cabinetry and stained wood island with quartzite counter tops. Stainless steel range hood has wood trim to complement the island base.
Norman Sizemore-photographer
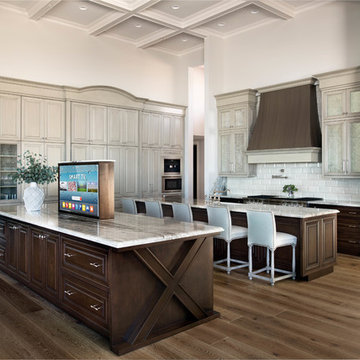
There is abundant storage in this kitchen. It offers a wall of decorative cabinetry and two islands. The wall of kitchen cabinets include a door into a large walk-in pantry. The pantry is located behind the cabinetry’s façade and is a fun surprise for visitors. Antique, mirrored glass-door cabinets flank the kitchen hood and a pop-up television raises from front island’s quartzite countertop when the cook or guests want to engage.

Пример оригинального дизайна: огромная параллельная кухня-гостиная в стиле модернизм с врезной мойкой, плоскими фасадами, фасадами цвета дерева среднего тона, столешницей из кварцита, бежевым фартуком, фартуком из каменной плиты, техникой из нержавеющей стали, паркетным полом среднего тона, островом, коричневым полом, бежевой столешницей и кессонным потолком
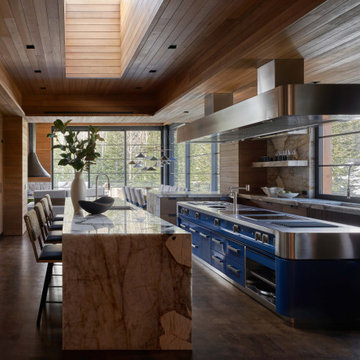
Пример оригинального дизайна: огромная параллельная кухня-гостиная в стиле модернизм с плоскими фасадами, фасадами цвета дерева среднего тона, столешницей из кварцита, техникой из нержавеющей стали, паркетным полом среднего тона, островом, кессонным потолком, врезной мойкой, бежевым фартуком, фартуком из каменной плиты, коричневым полом и бежевой столешницей
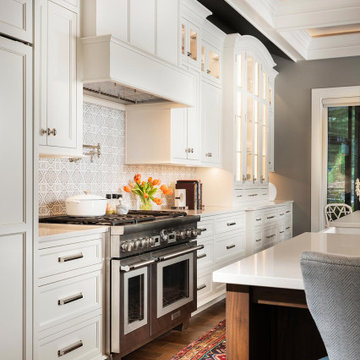
Свежая идея для дизайна: огромная прямая кухня-гостиная в классическом стиле с белыми фасадами, столешницей из кварцита, паркетным полом среднего тона, островом, белой столешницей и кессонным потолком - отличное фото интерьера
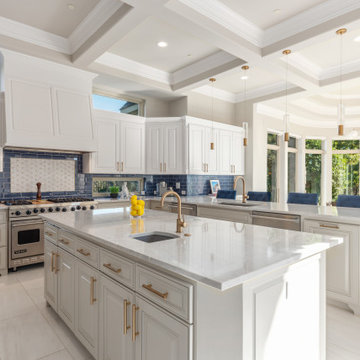
На фото: огромная п-образная кухня-гостиная в стиле неоклассика (современная классика) с одинарной мойкой, фасадами с выступающей филенкой, белыми фасадами, столешницей из кварцита, синим фартуком, фартуком из стеклянной плитки, техникой из нержавеющей стали, полом из керамогранита, островом, белым полом, белой столешницей и кессонным потолком с
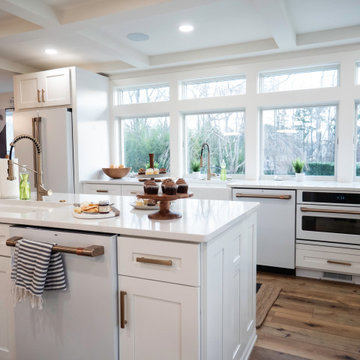
Walls removed to enlarge kitchen and open into the family room . Windows from ceiling to countertop for more light. Coffered ceiling adds dimension. This modern white kitchen also features two islands and two large islands.
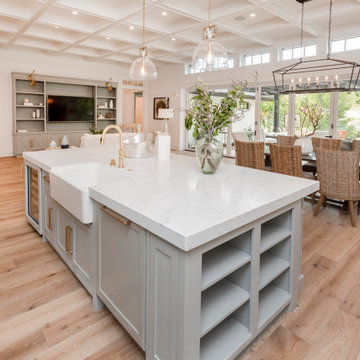
Свежая идея для дизайна: огромная угловая кухня в стиле модернизм с обеденным столом, с полувстраиваемой мойкой (с передним бортиком), фасадами с утопленной филенкой, серыми фасадами, мраморной столешницей, техникой из нержавеющей стали, светлым паркетным полом, островом, белой столешницей и кессонным потолком - отличное фото интерьера
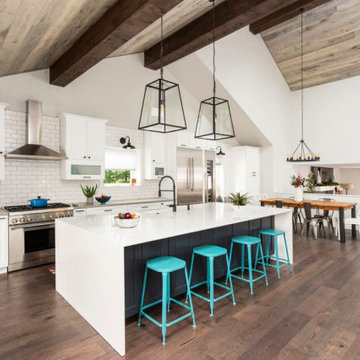
This dated 1970s home was begging to be brought into the 21st century. We broke up the boxed-in kitchen, rearranged the unfunctional master bathroom, and modernized the house as a whole to give our clients the home of their dreams.
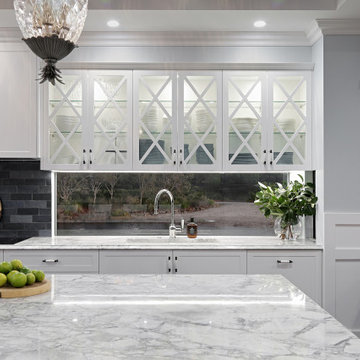
This kitchen pays homage to a British Colonial style of architecture combining formal design elements of the Victorian era with fresh tropical details inspired by the West Indies such as pineapples and exotic textiles.
Every detail was meticulously planned, from the coffered ceilings to the custom made ‘cross’ overhead doors which are glazed and backlit.
The classic blue joinery is in line with the Pantone Color Institute, Color of the Year for 2020 and brings a sense of tranquillity and calm to the space. The White Fantasy marble bench tops add an air of elegance and grace with the lambs tongue edge detail and timeless grey on white tones.
Complete with a butler’s pantry featuring full height glass doors, this kitchen is truly luxurious.
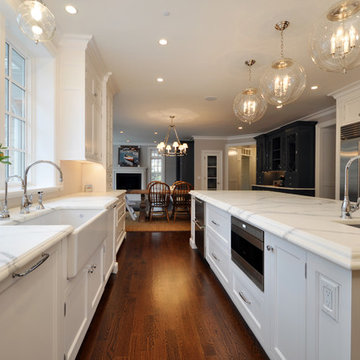
Custom built coffee bar located in the eat-in kitchen.
Стильный дизайн: огромная п-образная кухня в классическом стиле с обеденным столом, с полувстраиваемой мойкой (с передним бортиком), фасадами в стиле шейкер, серыми фасадами, мраморной столешницей, белым фартуком, техникой из нержавеющей стали, темным паркетным полом, островом, коричневым полом, белой столешницей и кессонным потолком - последний тренд
Стильный дизайн: огромная п-образная кухня в классическом стиле с обеденным столом, с полувстраиваемой мойкой (с передним бортиком), фасадами в стиле шейкер, серыми фасадами, мраморной столешницей, белым фартуком, техникой из нержавеющей стали, темным паркетным полом, островом, коричневым полом, белой столешницей и кессонным потолком - последний тренд
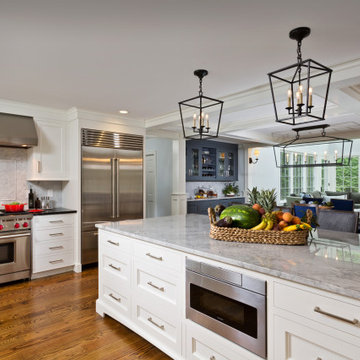
Стильный дизайн: огромная угловая кухня в классическом стиле с обеденным столом, с полувстраиваемой мойкой (с передним бортиком), фасадами с декоративным кантом, белыми фасадами, мраморной столешницей, серым фартуком, фартуком из мрамора, техникой из нержавеющей стали, паркетным полом среднего тона, островом, коричневым полом, серой столешницей и кессонным потолком - последний тренд
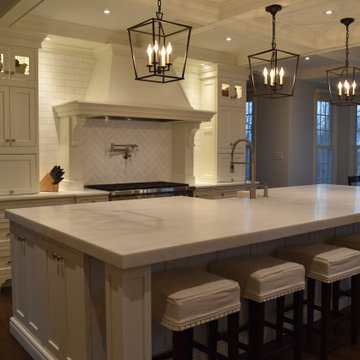
Seating for 6, coming right up! A total reconfiguration of this space afforded the clients to realize their dream kitchen! An entertainer's delight and also perfect for the day to day. So easy, so fun and such a statement! "We couldn't be happier; our new kitchen is beyond our wildest dreams and certainly more than we expected!" exclaimed the clients. "We created such a beautiful kitchen in harmony with the client's vision- making sure that every detail was accounted for, and every wish list item was checked." stated Bruce Roth, Sycamore Kitchens & More owner. Roth added, "All kitchens, even small ones, have thousands of details that have to be attended to- this one had what seemed like a million!"
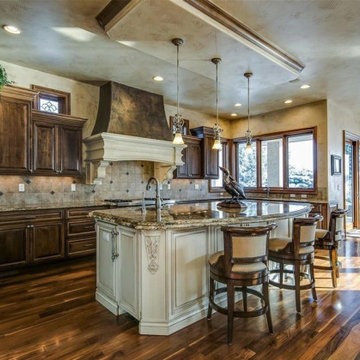
Источник вдохновения для домашнего уюта: огромная п-образная кухня в стиле неоклассика (современная классика) с обеденным столом, накладной мойкой, фасадами с выступающей филенкой, темными деревянными фасадами, гранитной столешницей, бежевым фартуком, фартуком из керамической плитки, техникой из нержавеющей стали, темным паркетным полом, островом, коричневым полом, бежевой столешницей и кессонным потолком
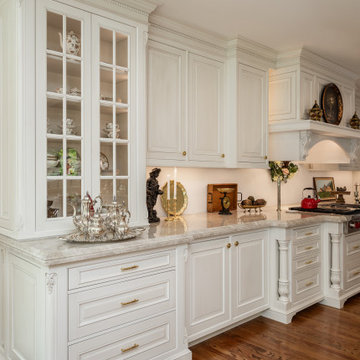
Family and friends can all gather together in this traditionally styled, elegant yet inviting kitchen in the heart of this southern home. Attention to detail in every direction. Ceiling mirrors the island, cabinetry boasts lit drawers and uppers alike, true glass mullioned doors, carved corners and posts, built ins, and more. This kitchen has it all!
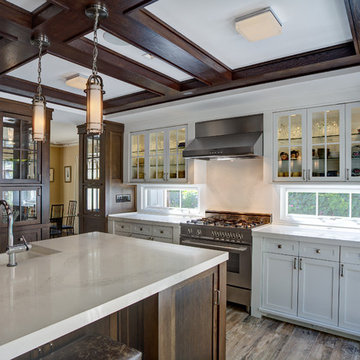
Craftsman style design and detailing on display in this expansive kitchen/family room space. Close up view of windows between the upper and lower cabinets. Glass doors in the upper cabinets provides additional display. Ceiling is divided with dark oak beams and LED energy efficient lighting.
Mitch Shenker Photography
Огромная кухня с кессонным потолком – фото дизайна интерьера
4