Огромная кухня с фартуком из плитки мозаики – фото дизайна интерьера
Сортировать:
Бюджет
Сортировать:Популярное за сегодня
81 - 100 из 2 196 фото
1 из 3
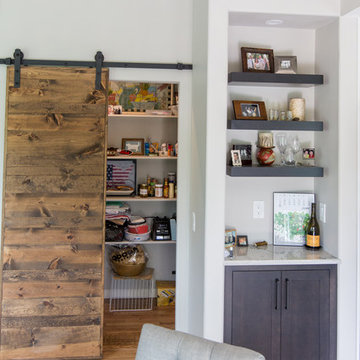
DECORA CABINETRY using Stained Maple for the island and white paint for the perimeter. The Refrigerator is flushed out with beautiful paneled wall to match the cabinetry. Counter tops is silver honed quartzite and the walls of the perimeter are tiled using a Carrara mosaic tile. We created a Barn door for the built in pantry.
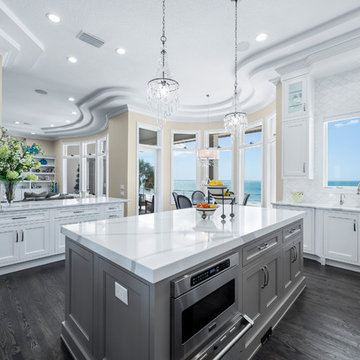
Photos by Project Focus Photography
Источник вдохновения для домашнего уюта: огромная отдельная, п-образная кухня в классическом стиле с врезной мойкой, фасадами с утопленной филенкой, белыми фасадами, столешницей из кварцевого агломерата, белым фартуком, фартуком из плитки мозаики, техникой под мебельный фасад, темным паркетным полом, островом, коричневым полом и белой столешницей
Источник вдохновения для домашнего уюта: огромная отдельная, п-образная кухня в классическом стиле с врезной мойкой, фасадами с утопленной филенкой, белыми фасадами, столешницей из кварцевого агломерата, белым фартуком, фартуком из плитки мозаики, техникой под мебельный фасад, темным паркетным полом, островом, коричневым полом и белой столешницей
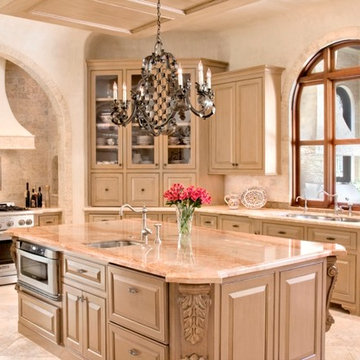
Photo Credit - Janet Lenzen
Свежая идея для дизайна: огромная п-образная кухня-гостиная в классическом стиле с врезной мойкой, фасадами с выступающей филенкой, техникой из нержавеющей стали, полом из травертина, островом, бежевыми фасадами, гранитной столешницей, бежевым фартуком и фартуком из плитки мозаики - отличное фото интерьера
Свежая идея для дизайна: огромная п-образная кухня-гостиная в классическом стиле с врезной мойкой, фасадами с выступающей филенкой, техникой из нержавеющей стали, полом из травертина, островом, бежевыми фасадами, гранитной столешницей, бежевым фартуком и фартуком из плитки мозаики - отличное фото интерьера
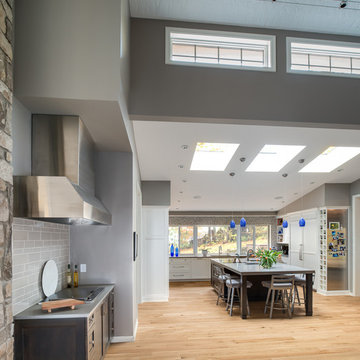
Pullback view of the kitchen and grill area.
© 2015 Adam Gibson
Стильный дизайн: огромная кухня в стиле неоклассика (современная классика) с обеденным столом, врезной мойкой, фасадами в стиле шейкер, белыми фасадами, столешницей из кварцита, серым фартуком, фартуком из плитки мозаики, техникой из нержавеющей стали, светлым паркетным полом и островом - последний тренд
Стильный дизайн: огромная кухня в стиле неоклассика (современная классика) с обеденным столом, врезной мойкой, фасадами в стиле шейкер, белыми фасадами, столешницей из кварцита, серым фартуком, фартуком из плитки мозаики, техникой из нержавеющей стали, светлым паркетным полом и островом - последний тренд
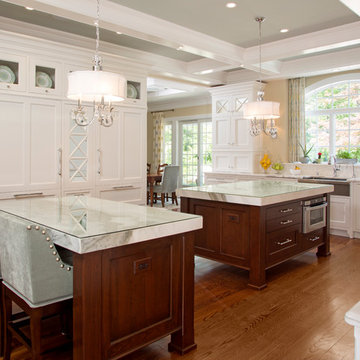
Superior Woodcraft's custom-made shaker cabinetry painted white is the foundation of this modern kitchen with marble counter tops. The integrated Wolf and Sub Zero appliances are cleverly concealed as furniture-like cabinetry. The two large cherry islands provide plenty of counter space and manage the flow of traffic in this larger kitchen. The design of the custom kitchen creates the feeling of being in a traditional living space as opposed to being in a messy kitchen.
Photo Credit; Randl Bye
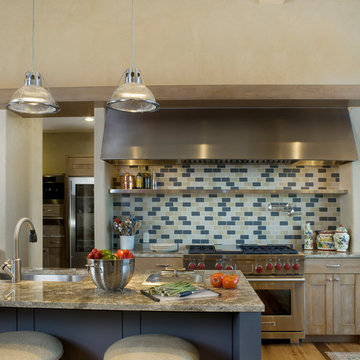
Свежая идея для дизайна: огромная параллельная кухня в стиле рустика с врезной мойкой, светлыми деревянными фасадами, разноцветным фартуком, фартуком из плитки мозаики, техникой из нержавеющей стали, паркетным полом среднего тона, островом, обеденным столом и гранитной столешницей - отличное фото интерьера

Matt Steeves Studio
Пример оригинального дизайна: огромная серо-белая кухня в стиле неоклассика (современная классика) с врезной мойкой, фасадами с утопленной филенкой, серыми фасадами, серым фартуком, фартуком из плитки мозаики, техникой из нержавеющей стали, паркетным полом среднего тона и двумя и более островами
Пример оригинального дизайна: огромная серо-белая кухня в стиле неоклассика (современная классика) с врезной мойкой, фасадами с утопленной филенкой, серыми фасадами, серым фартуком, фартуком из плитки мозаики, техникой из нержавеющей стали, паркетным полом среднего тона и двумя и более островами

Идея дизайна: огромная п-образная кухня в морском стиле с обеденным столом, фасадами в стиле шейкер, белыми фасадами, бежевым фартуком, техникой из нержавеющей стали, темным паркетным полом, островом, с полувстраиваемой мойкой (с передним бортиком), мраморной столешницей, фартуком из плитки мозаики и коричневым полом
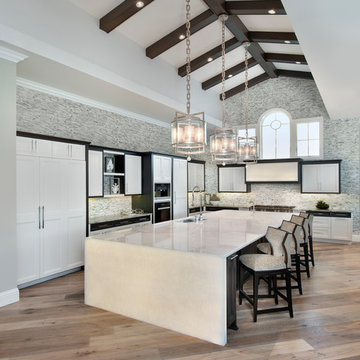
Пример оригинального дизайна: огромная угловая кухня в стиле неоклассика (современная классика) с фартуком из плитки мозаики, техникой под мебельный фасад, светлым паркетным полом, островом, врезной мойкой, фасадами в стиле шейкер, разноцветным фартуком, обеденным столом, столешницей из оникса и черно-белыми фасадами

Rising amidst the grand homes of North Howe Street, this stately house has more than 6,600 SF. In total, the home has seven bedrooms, six full bathrooms and three powder rooms. Designed with an extra-wide floor plan (21'-2"), achieved through side-yard relief, and an attached garage achieved through rear-yard relief, it is a truly unique home in a truly stunning environment.
The centerpiece of the home is its dramatic, 11-foot-diameter circular stair that ascends four floors from the lower level to the roof decks where panoramic windows (and views) infuse the staircase and lower levels with natural light. Public areas include classically-proportioned living and dining rooms, designed in an open-plan concept with architectural distinction enabling them to function individually. A gourmet, eat-in kitchen opens to the home's great room and rear gardens and is connected via its own staircase to the lower level family room, mud room and attached 2-1/2 car, heated garage.
The second floor is a dedicated master floor, accessed by the main stair or the home's elevator. Features include a groin-vaulted ceiling; attached sun-room; private balcony; lavishly appointed master bath; tremendous closet space, including a 120 SF walk-in closet, and; an en-suite office. Four family bedrooms and three bathrooms are located on the third floor.
This home was sold early in its construction process.
Nathan Kirkman
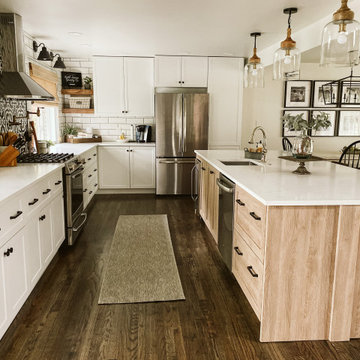
Свежая идея для дизайна: огромная кухня-гостиная в стиле кантри с фасадами в стиле шейкер, белыми фасадами, разноцветным фартуком, фартуком из плитки мозаики, техникой из нержавеющей стали, темным паркетным полом, островом, коричневым полом и белой столешницей - отличное фото интерьера
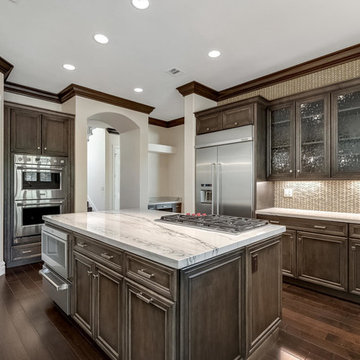
A fabulous space for not only entertaining but preparing culinary delights with the professional appliances. The quartzite slabs where personally selected and meticulously planned for cuts to allow for all veins to run in one direction through out the entire kitchen, not an easy feat. Glass front upper cabinets allow for an open continuity with all the gorgeous views from multiple windows.

The French Chateau kitchen features double islands, a brick ceiling, farm sink, wood floors, and pendant lighting. The white cabinets and marble countertops add to the French design. A brick tray ceiling adds architectural interest. The kitchen opens up to the Great Room and to the Dining Room.
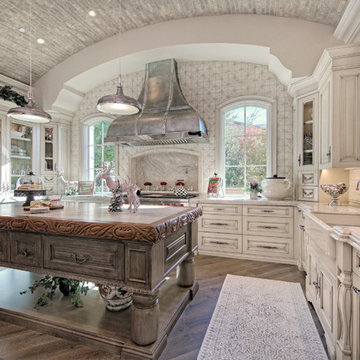
French inspired Kitchen
Источник вдохновения для домашнего уюта: огромная отдельная, п-образная кухня в стиле неоклассика (современная классика) с с полувстраиваемой мойкой (с передним бортиком), фасадами с выступающей филенкой, белыми фасадами, мраморной столешницей, белым фартуком, фартуком из плитки мозаики, техникой из нержавеющей стали, паркетным полом среднего тона и двумя и более островами
Источник вдохновения для домашнего уюта: огромная отдельная, п-образная кухня в стиле неоклассика (современная классика) с с полувстраиваемой мойкой (с передним бортиком), фасадами с выступающей филенкой, белыми фасадами, мраморной столешницей, белым фартуком, фартуком из плитки мозаики, техникой из нержавеющей стали, паркетным полом среднего тона и двумя и более островами
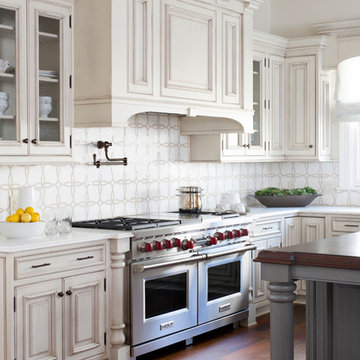
Like a refined country kitchen, the Rutt Classic cabinetry and appliances are bold and inviting. Large Wolf range is ready for some gourmet action. Photos by Stacy Zarin-Goldberg
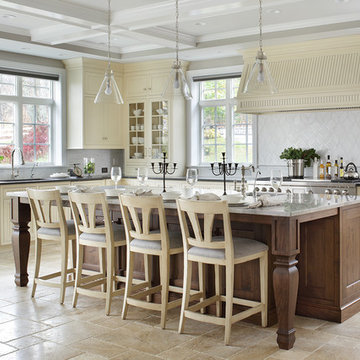
Custom Wood Mode Kitchen in Chester NJ Design by Canterbury Design's Melissa Seibold. Off White Beaded Inset Cabinetry with Beaded Center panel Creates a relaxed feel for this open, airy U- Shaped Kitchen. Large Walnut Center Island provides Plenty of storage and work space while also guest to sit and relax.
Photo: Peter Rymwid

Open concept kitchen built by Lowell Custom Homes with cabinetry by Geneva Cabinet Company in Lake Geneva, Wi. White flat panel cabinet doors, range hood inset with stainless steel banding, modern hardware, large island with seating and double sink.
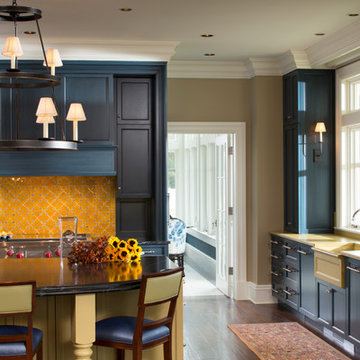
David Burroughs
Стильный дизайн: огромная п-образная кухня в стиле неоклассика (современная классика) с обеденным столом, с полувстраиваемой мойкой (с передним бортиком), фасадами с утопленной филенкой, синими фасадами, мраморной столешницей, желтым фартуком, фартуком из плитки мозаики, техникой из нержавеющей стали, темным паркетным полом и островом - последний тренд
Стильный дизайн: огромная п-образная кухня в стиле неоклассика (современная классика) с обеденным столом, с полувстраиваемой мойкой (с передним бортиком), фасадами с утопленной филенкой, синими фасадами, мраморной столешницей, желтым фартуком, фартуком из плитки мозаики, техникой из нержавеющей стали, темным паркетным полом и островом - последний тренд
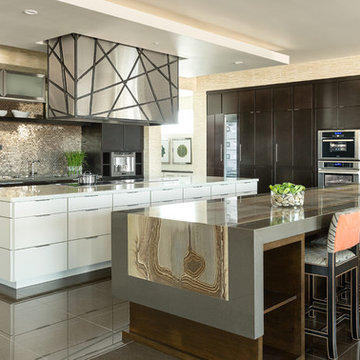
This large space is great for entertaining. The separate islands offer room for prep and cooking as well as pure relaxation.
На фото: огромная параллельная кухня-гостиная в стиле модернизм с накладной мойкой, открытыми фасадами, белыми фасадами, гранитной столешницей, разноцветным фартуком, фартуком из плитки мозаики, техникой из нержавеющей стали, полом из керамической плитки и двумя и более островами с
На фото: огромная параллельная кухня-гостиная в стиле модернизм с накладной мойкой, открытыми фасадами, белыми фасадами, гранитной столешницей, разноцветным фартуком, фартуком из плитки мозаики, техникой из нержавеющей стали, полом из керамической плитки и двумя и более островами с

A truly contemporary kitchen that stays true to the integrity of the ranch style home, with both sleek and natural elements. Dark brown Quarter-Sawn oak cabinets were used on the perimeter and the island, while wired gloss cabinets were used for the walls and tall cabinets.
A custom cabinet was made to hide the coffee station, but allow for useable space when opened. A bi-fold door was made to slide to the left and then into pocket doors.
Learn more about different materials and wood species on our website!
http://www.gkandb.com/wood-species/
DESIGNER: JANIS MANACSA
PHOTOGRAPHY: TREVE JOHNSON
CABINETS: DURA SUPREME CABINETRY
COUNTERTOP ISLAND: CAMBRIA BELLINGHAM
COUNTERTOP BREAKFAST BAR: NEOLITH IRON ORE
COUNTERTOP PERIMETER: CAESARSTONE OCEAN FOAM
Огромная кухня с фартуком из плитки мозаики – фото дизайна интерьера
5