Огромная кухня с фартуком из плитки кабанчик – фото дизайна интерьера
Сортировать:
Бюджет
Сортировать:Популярное за сегодня
201 - 220 из 4 745 фото
1 из 3

This kitchen is stocked full of personal details for this lovely retired couple living the dream in their beautiful country home. Terri loves to garden and can her harvested fruits and veggies and has filled her double door pantry full of her beloved canned creations. The couple has a large family to feed and when family comes to visit - the open concept kitchen, loads of storage and countertop space as well as giant kitchen island has transformed this space into the family gathering spot - lots of room for plenty of cooks in this kitchen! Tucked into the corner is a thoughtful kitchen office space. Possibly our favorite detail is the green custom painted island with inset bar sink, making this not only a great functional space but as requested by the homeowner, the island is an exact paint match to their dining room table that leads into the grand kitchen and ties everything together so beautifully.
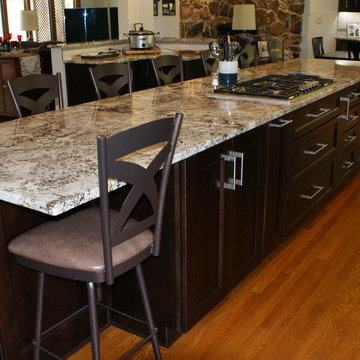
CLOSE-UP OF VERY FUNCTIONAL ISLAND CABS.....CAB. ON END (BY SINGLE STOOL) IS TRAY DIVIDER.....CAB. ON RIGHT OF STOOL HAS 2 ROLL-OUT TRAYS.....REST OF CABINETS ARE HIGHLIGHTED IN PICS FURTHER BELOW.
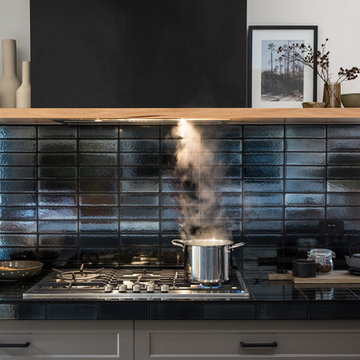
Josie Withers
На фото: огромная параллельная кухня в стиле лофт с кладовкой, двойной мойкой, фасадами в стиле шейкер, серыми фасадами, столешницей из акрилового камня, черным фартуком, фартуком из плитки кабанчик, техникой из нержавеющей стали, бетонным полом, островом, серым полом и белой столешницей с
На фото: огромная параллельная кухня в стиле лофт с кладовкой, двойной мойкой, фасадами в стиле шейкер, серыми фасадами, столешницей из акрилового камня, черным фартуком, фартуком из плитки кабанчик, техникой из нержавеющей стали, бетонным полом, островом, серым полом и белой столешницей с
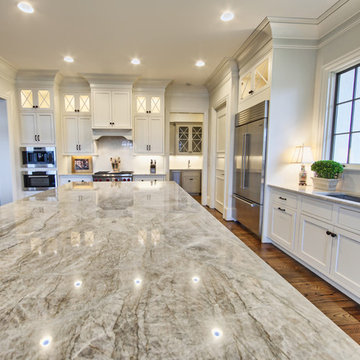
The island countertop is a dramatic quartzite in Victoria Falls. Quartzite is an all natural material that requires minimal maintenance and looks beautiful in most kitchen designs. The island and wet bar cabinetry are painted in Sherwin Williams Jogging Path. Photography by Holloway Productions.
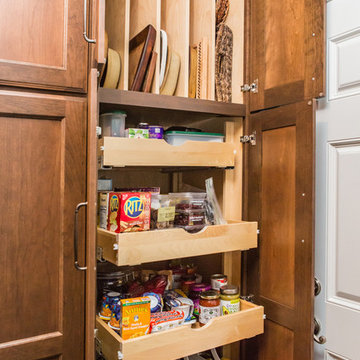
Идея дизайна: огромная угловая кухня в стиле неоклассика (современная классика) с обеденным столом, с полувстраиваемой мойкой (с передним бортиком), фасадами с утопленной филенкой, белыми фасадами, деревянной столешницей, серым фартуком, фартуком из плитки кабанчик, техникой из нержавеющей стали, полом из керамической плитки, островом и серым полом
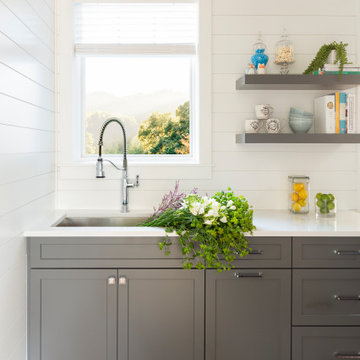
Back Kitchen Pantry
Working pantry hidden behind the pretty kitchen with full sink, two DWs and walnut wood floating shelves.
Omega Cabinetry
На фото: огромная кухня-гостиная в стиле модернизм с врезной мойкой, фасадами в стиле шейкер, серыми фасадами, столешницей из кварцита, фартуком из плитки кабанчик, техникой из нержавеющей стали, паркетным полом среднего тона, коричневым полом и бежевой столешницей
На фото: огромная кухня-гостиная в стиле модернизм с врезной мойкой, фасадами в стиле шейкер, серыми фасадами, столешницей из кварцита, фартуком из плитки кабанчик, техникой из нержавеющей стали, паркетным полом среднего тона, коричневым полом и бежевой столешницей
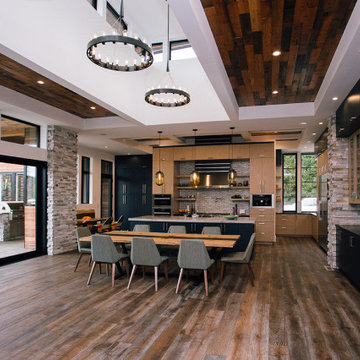
Modern white oak and blue painted custom cabinets
Пример оригинального дизайна: огромная угловая кухня в современном стиле с обеденным столом, плоскими фасадами, светлыми деревянными фасадами, разноцветным фартуком, паркетным полом среднего тона, островом, разноцветной столешницей, врезной мойкой, столешницей из кварцевого агломерата, фартуком из плитки кабанчик, черной техникой и коричневым полом
Пример оригинального дизайна: огромная угловая кухня в современном стиле с обеденным столом, плоскими фасадами, светлыми деревянными фасадами, разноцветным фартуком, паркетным полом среднего тона, островом, разноцветной столешницей, врезной мойкой, столешницей из кварцевого агломерата, фартуком из плитки кабанчик, черной техникой и коричневым полом
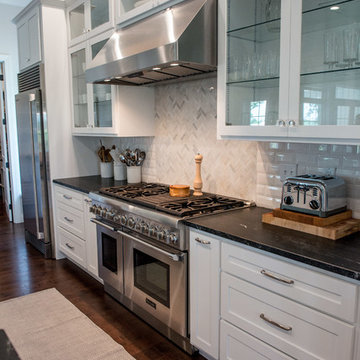
Stunning back wall carries the 48" stove & stainless hood, all while looking light & airy with glass display cabinetry.
Mandi B Photography
На фото: огромная параллельная кухня-гостиная в стиле кантри с врезной мойкой, фасадами в стиле шейкер, белыми фасадами, столешницей из талькохлорита, серым фартуком, фартуком из плитки кабанчик, техникой из нержавеющей стали, паркетным полом среднего тона, островом и черной столешницей
На фото: огромная параллельная кухня-гостиная в стиле кантри с врезной мойкой, фасадами в стиле шейкер, белыми фасадами, столешницей из талькохлорита, серым фартуком, фартуком из плитки кабанчик, техникой из нержавеющей стали, паркетным полом среднего тона, островом и черной столешницей
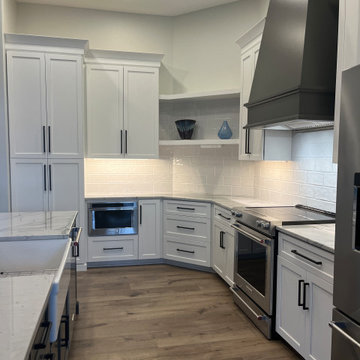
If this beautiful modern kitchen had a catchphrase, it would be "go big, or go home!". With an expansive island, large light fixtures, oversized subway tile, and lengthy cabinet hardware, everything in this space is scaled perfectly to match the high ceilings and the spacious room. The magnificent fireplace is the perfect accent to this large, open concept space. Its modern look and cozy warmth are the glue that ties this space together. Weather hosting an elaborate dinner party, or enjoying movie night with the family, this space will bring the "wow" factor to all.
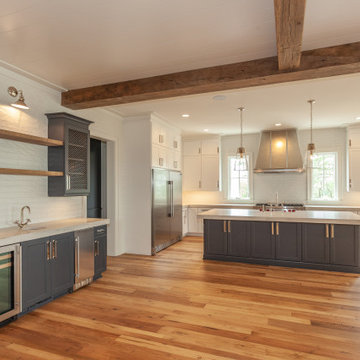
На фото: огромная угловая кухня-гостиная в морском стиле с с полувстраиваемой мойкой (с передним бортиком), фасадами с декоративным кантом, синими фасадами, столешницей из кварцита, белым фартуком, фартуком из плитки кабанчик, техникой из нержавеющей стали, светлым паркетным полом, островом и белой столешницей с

Check out this beautiful open kitchen project. More and more homeowners dream of creating a kitchen that is fluid and simple but still has great functionality for normal family life. For this project we aimed to create an open room that could serve many purposes. We took our time picking out the right materials for the kitchen to make it minimalist but eloquent. The kitchen island was definitely one of the coolest pieces to pick out, but overall we loved the design of this project. If you are in the Los Angeles area call us today @1-888-977-9490 to get started on your dream project!
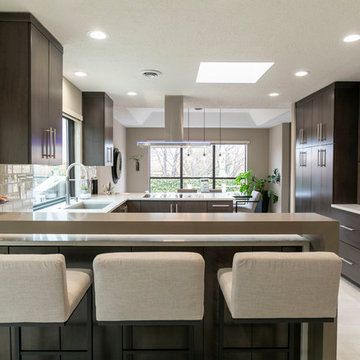
Poulin Design Center
На фото: огромная п-образная кухня-гостиная в стиле модернизм с врезной мойкой, плоскими фасадами, темными деревянными фасадами, столешницей из кварцита, белым фартуком, фартуком из плитки кабанчик, техникой из нержавеющей стали, полом из керамогранита, полуостровом, бежевым полом и бежевой столешницей с
На фото: огромная п-образная кухня-гостиная в стиле модернизм с врезной мойкой, плоскими фасадами, темными деревянными фасадами, столешницей из кварцита, белым фартуком, фартуком из плитки кабанчик, техникой из нержавеющей стали, полом из керамогранита, полуостровом, бежевым полом и бежевой столешницей с
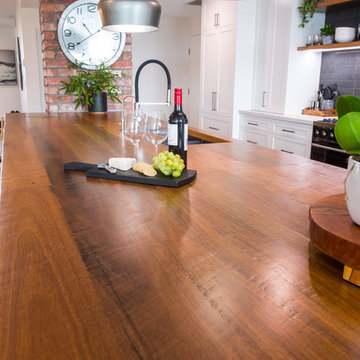
Recycled rough sawn timber benchtop, exposed brick and subway tile splashback industrial pendant lighting and floating shelves for a relaxed atmposhere!
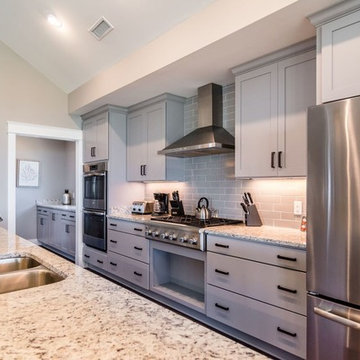
Пример оригинального дизайна: огромная угловая кухня-гостиная в морском стиле с врезной мойкой, фасадами в стиле шейкер, серыми фасадами, стеклянной столешницей, серым фартуком, фартуком из плитки кабанчик, техникой из нержавеющей стали, темным паркетным полом, островом и коричневым полом
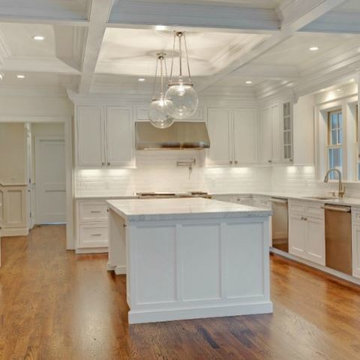
На фото: огромная кухня в морском стиле с обеденным столом, накладной мойкой, фасадами с декоративным кантом, белыми фасадами, мраморной столешницей, белым фартуком, фартуком из плитки кабанчик, техникой из нержавеющей стали, паркетным полом среднего тона и островом
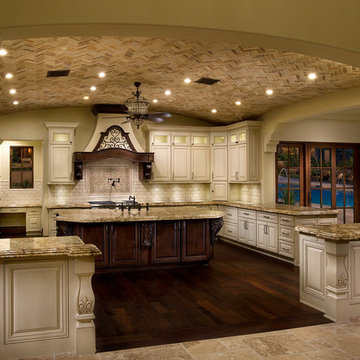
Spanish Colonial home designed by Fratantoni Interior Designers.
Follow us on Instagram and Facebook for more inspirational photos!!
Стильный дизайн: огромная п-образная кухня-гостиная в стиле неоклассика (современная классика) с с полувстраиваемой мойкой (с передним бортиком), фасадами с выступающей филенкой, белыми фасадами, гранитной столешницей, бежевым фартуком, фартуком из плитки кабанчик, техникой из нержавеющей стали, полом из травертина и островом - последний тренд
Стильный дизайн: огромная п-образная кухня-гостиная в стиле неоклассика (современная классика) с с полувстраиваемой мойкой (с передним бортиком), фасадами с выступающей филенкой, белыми фасадами, гранитной столешницей, бежевым фартуком, фартуком из плитки кабанчик, техникой из нержавеющей стали, полом из травертина и островом - последний тренд
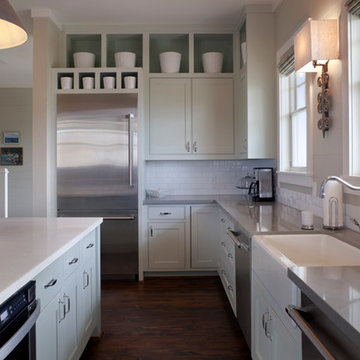
Morningside Architects, LLP
Structural Engineers: Palm Coast Structural
Contractor: Purple Sage Construction, Inc.
Interior Designer: Lisa McCollam Designs, LLC
Photographer: Rick Gardner Photography
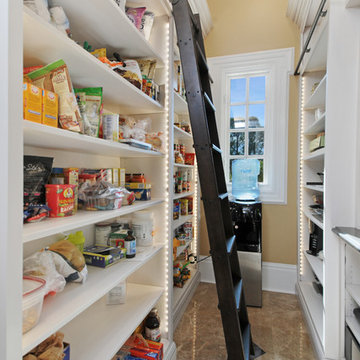
aofotos.com
Источник вдохновения для домашнего уюта: огромная п-образная кухня в классическом стиле с кладовкой, врезной мойкой, фасадами с выступающей филенкой, белыми фасадами, столешницей из кварцевого агломерата, белым фартуком, фартуком из плитки кабанчик, техникой из нержавеющей стали, мраморным полом, островом и бежевым полом
Источник вдохновения для домашнего уюта: огромная п-образная кухня в классическом стиле с кладовкой, врезной мойкой, фасадами с выступающей филенкой, белыми фасадами, столешницей из кварцевого агломерата, белым фартуком, фартуком из плитки кабанчик, техникой из нержавеющей стали, мраморным полом, островом и бежевым полом
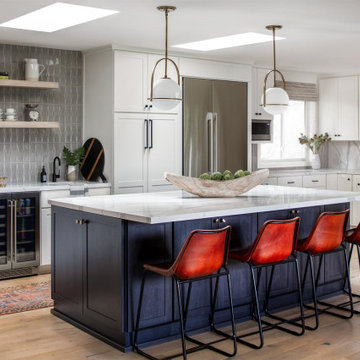
In this modern kitchen remodel, we worked closely with TLB Interiors to provide the right cabinets and kitchen island. Bright white shiloh cabinets hug the walls of this open concept kitchen. The Grey/blue wood stained kitchen island by Shiloh is the centerpiece of the room. Plenty of cabinet storage and seating make the kitchen island multi-functional.
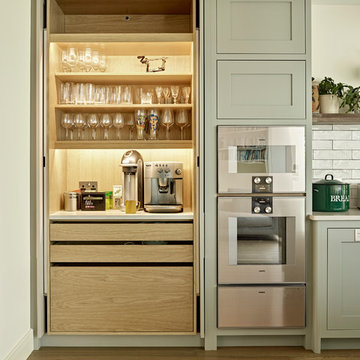
Kitchen pantry interior for high-spec modern shaker style kitchen.
Идея дизайна: огромная прямая кухня-гостиная в современном стиле с фасадами в стиле шейкер, зелеными фасадами, столешницей из кварцита, белым фартуком, фартуком из плитки кабанчик, техникой из нержавеющей стали, островом и белой столешницей
Идея дизайна: огромная прямая кухня-гостиная в современном стиле с фасадами в стиле шейкер, зелеными фасадами, столешницей из кварцита, белым фартуком, фартуком из плитки кабанчик, техникой из нержавеющей стали, островом и белой столешницей
Огромная кухня с фартуком из плитки кабанчик – фото дизайна интерьера
11