Огромная кухня – фото дизайна интерьера со средним бюджетом
Сортировать:
Бюджет
Сортировать:Популярное за сегодня
101 - 120 из 2 330 фото
1 из 3
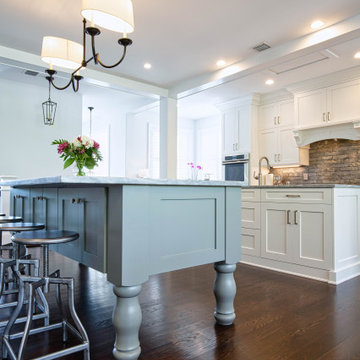
Exclusive Amish Cabinetry: Kemp Cabinets
Door Style: Shaker
Источник вдохновения для домашнего уюта: огромная кухня в стиле неоклассика (современная классика) с обеденным столом, фасадами в стиле шейкер, белыми фасадами, столешницей из кварцевого агломерата, коричневым фартуком, фартуком из кирпича, техникой из нержавеющей стали, темным паркетным полом, двумя и более островами, красным полом и серой столешницей
Источник вдохновения для домашнего уюта: огромная кухня в стиле неоклассика (современная классика) с обеденным столом, фасадами в стиле шейкер, белыми фасадами, столешницей из кварцевого агломерата, коричневым фартуком, фартуком из кирпича, техникой из нержавеющей стали, темным паркетным полом, двумя и более островами, красным полом и серой столешницей
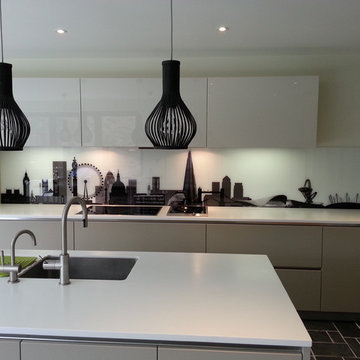
Ashley Phillips
Свежая идея для дизайна: огромная прямая кухня в стиле модернизм с обеденным столом, накладной мойкой, плоскими фасадами, белыми фасадами, столешницей из кварцита, фартуком из стекла, цветной техникой, полом из сланца и островом - отличное фото интерьера
Свежая идея для дизайна: огромная прямая кухня в стиле модернизм с обеденным столом, накладной мойкой, плоскими фасадами, белыми фасадами, столешницей из кварцита, фартуком из стекла, цветной техникой, полом из сланца и островом - отличное фото интерьера
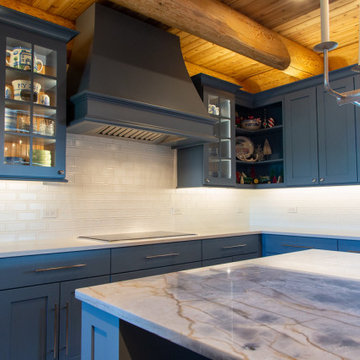
The owners of a newly constructed log home chose a distinctive color scheme for the kitchen and laundry room cabinetry. Cabinetry along the parameter walls of the kitchen are painted Benjamin Moore Britannia Blue and the island, with custom light fixture above, is Benjamin Moore Timber Wolf.
Five cabinet doors in the layout have mullion and glass inserts and lighting high lights the bead board cabinet backs. SUBZERO and Wolf appliances and a pop-up mixer shelf are a cooks delight. Michelangelo Quartzite tops off the island, while all other tops are Massa Quartz.
The laundry room, with two built-in dog kennels, is painted Benjamin Moore Caliente provides a cheery atmosphere for house hold chores.
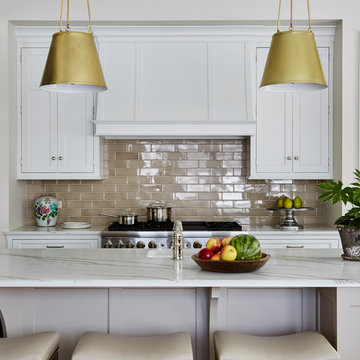
An open concept custom kitchen lives large but the strategic placement of appliances creates a convenient and compact work zone. This distinctly divided yet beautifully merged Glen Ellyn, IL kitchen takes the classic white to another level. The clean lines of the flat panel white cabinetry and polished design are easy on the eyes, complemented by the earth tones found in the subway tile, pendant lighting over the island, and soft seating. This large family can enjoy multiple seating areas, around the island, and at a dedicated space showcasing their impressive farm table. More then ample accessible storage provides enough places to hide any pots, pans and small appliances, while not sacrificing the views and natural light. The midpoint integrated built in Thermador Refrigerator serves as the anchor of the kitchen. Prep areas include miles of quartz counters along with a small but practically placed island sink. The warmth and comfort in this dream kitchen highlights design trends while also fulfilling the client’s request for a kitchen with a family focus.
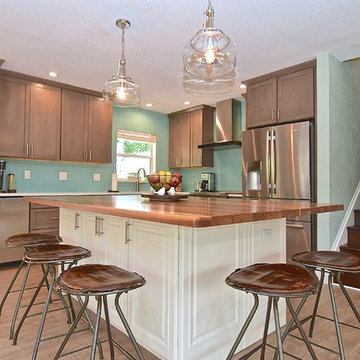
Пример оригинального дизайна: огромная кухня-гостиная в стиле неоклассика (современная классика) с врезной мойкой, фасадами в стиле шейкер, коричневыми фасадами, столешницей из кварцевого агломерата, синим фартуком, фартуком из плитки кабанчик, техникой из нержавеющей стали, полом из винила, островом и коричневым полом
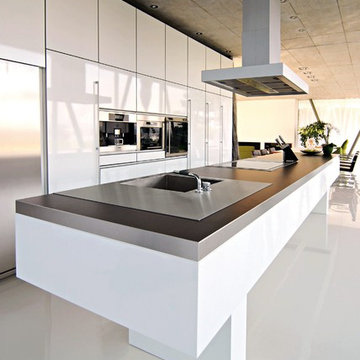
Источник вдохновения для домашнего уюта: огромная параллельная кухня в современном стиле с обеденным столом, врезной мойкой, плоскими фасадами, белыми фасадами, деревянной столешницей, техникой из нержавеющей стали, полом из керамической плитки и островом
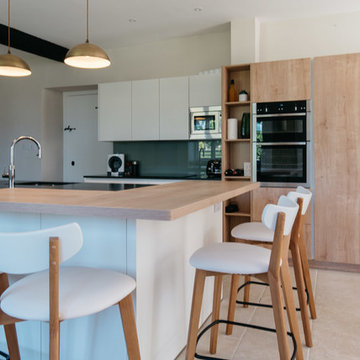
Willow Kitchens and Interiors/Faye Green Photography
На фото: огромная кухня в стиле модернизм с обеденным столом, двойной мойкой, плоскими фасадами, белыми фасадами, гранитной столешницей, зеленым фартуком, фартуком из стекла, цветной техникой, полом из керамической плитки, островом, бежевым полом и черной столешницей с
На фото: огромная кухня в стиле модернизм с обеденным столом, двойной мойкой, плоскими фасадами, белыми фасадами, гранитной столешницей, зеленым фартуком, фартуком из стекла, цветной техникой, полом из керамической плитки, островом, бежевым полом и черной столешницей с
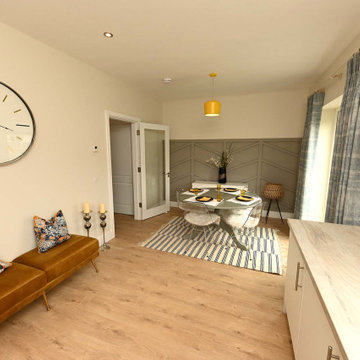
Interior Designer & Homestager, Celene Collins (info@celenecollins.ie), beautifully finished this show house for new housing estate Drake's Point in Crosshaven,Cork recently using some of our products. This is showhouse type J. In the hallway, living room and kitchen area, she opted for "Balterio Vitality De Luxe - Natural Varnished Oak" an 8mm laminate board which works very well with the rich earthy tones she had chosen for the furnishings, paint and wainscoting.
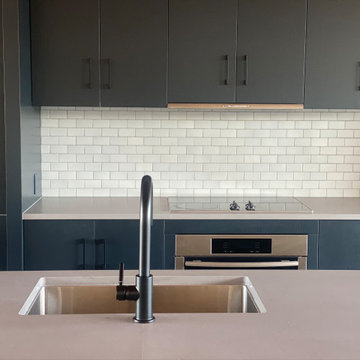
Источник вдохновения для домашнего уюта: огромная параллельная кухня-гостиная в современном стиле с врезной мойкой, плоскими фасадами, синими фасадами, столешницей из кварцита, зеленым фартуком, фартуком из керамогранитной плитки, техникой из нержавеющей стали, светлым паркетным полом, островом, бежевым полом, бежевой столешницей и балками на потолке
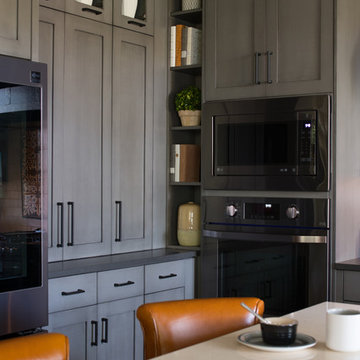
To maximize the capacity of its cabinets, this kitchen design features upper cabinet doors that reach all the way down to the countertops.
Scott Amundson Photography, LLC
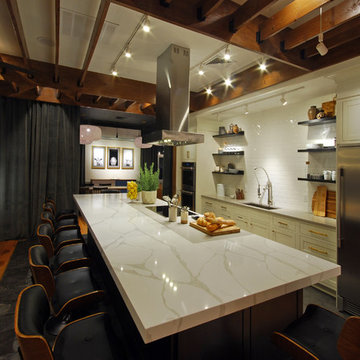
Studio InSitu
На фото: огромная прямая кухня в современном стиле с обеденным столом, врезной мойкой, фасадами в стиле шейкер, черными фасадами, столешницей из кварцевого агломерата, белым фартуком, фартуком из керамической плитки, техникой из нержавеющей стали, полом из керамогранита, островом, серым полом и белой столешницей с
На фото: огромная прямая кухня в современном стиле с обеденным столом, врезной мойкой, фасадами в стиле шейкер, черными фасадами, столешницей из кварцевого агломерата, белым фартуком, фартуком из керамической плитки, техникой из нержавеющей стали, полом из керамогранита, островом, серым полом и белой столешницей с
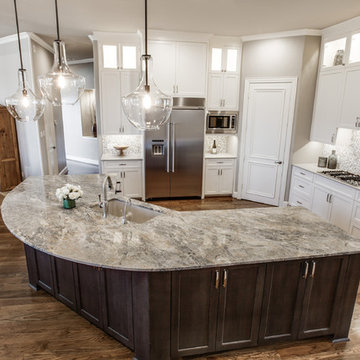
In the Kitchen they took away the 90’s green granite and installed a contrasting Quartzite Cielo Island and a quartz surround. They removed the pantry double doors and made it a single, and changed the backsplash from a green tile to a white and grey mosaic. Giving it a cleaner more modern aesthetic.
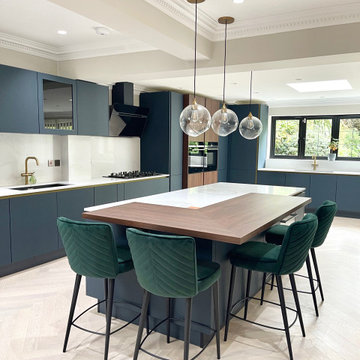
We opted for a contemporary German kitchen for this project. The space was a vast open plan concept which allowed us to go for a darker colour. We balanced it with walnut accents and brass trims. We added beautiful pendants to complete the look.
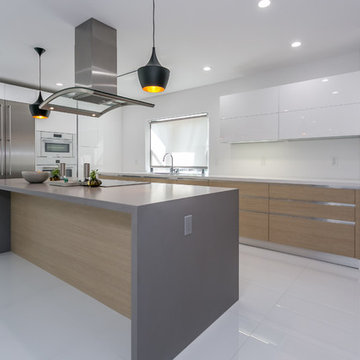
Cabinets: Acrylic High-gloss white-ASTRA
Countertops: Caesarstone "pure white" & "concrete" (island)
На фото: огромная прямая кухня в стиле модернизм с обеденным столом, белыми фасадами, столешницей из кварцевого агломерата, техникой из нержавеющей стали, полом из керамогранита и островом с
На фото: огромная прямая кухня в стиле модернизм с обеденным столом, белыми фасадами, столешницей из кварцевого агломерата, техникой из нержавеющей стали, полом из керамогранита и островом с
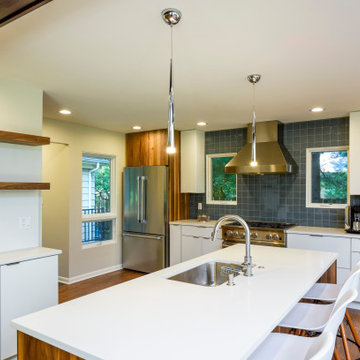
Fully revised kitchen. We opened up the wall between the kitchen and sunroom, and more of the wall between kitchen and living room.
Источник вдохновения для домашнего уюта: огромная прямая кухня-гостиная в стиле ретро с накладной мойкой, плоскими фасадами, белыми фасадами, столешницей из кварцита, фартуком из керамической плитки, техникой из нержавеющей стали, паркетным полом среднего тона, островом и белой столешницей
Источник вдохновения для домашнего уюта: огромная прямая кухня-гостиная в стиле ретро с накладной мойкой, плоскими фасадами, белыми фасадами, столешницей из кварцита, фартуком из керамической плитки, техникой из нержавеющей стали, паркетным полом среднего тона, островом и белой столешницей

Design: Cattaneo Studios // Photos: Jacqueline Marque
Свежая идея для дизайна: огромная прямая кухня-гостиная в стиле лофт с плоскими фасадами, черными фасадами, разноцветным фартуком, фартуком из керамической плитки, техникой из нержавеющей стали, бетонным полом, островом, серым полом и черной столешницей - отличное фото интерьера
Свежая идея для дизайна: огромная прямая кухня-гостиная в стиле лофт с плоскими фасадами, черными фасадами, разноцветным фартуком, фартуком из керамической плитки, техникой из нержавеющей стали, бетонным полом, островом, серым полом и черной столешницей - отличное фото интерьера
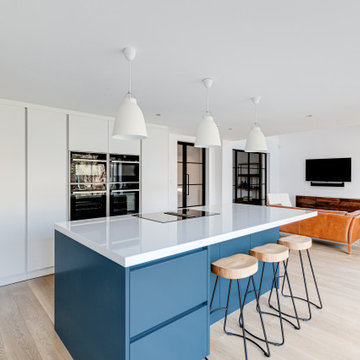
Fresh, bright and modern and just the right look to take us into the Spring! This latest project of ours is all about maximising the light and minimising the clutter and perfectly demonstrates how we can design and build bespoke spaces in a totally contemporary style. The run of tall, handleless cabinets which have been hand painted in Fired Earth’s Dover Cliffs, have been purposely planned to reflect the natural light from the bi-fold doors. And, who would know that this wall also ‘hides’ doors to the utility room? They’ve been designed to blend with the cabinetry to create a seamless look – now known by the family as the ‘Narnia Doors’!
Whilst the soft hue of the blue island (F&B’s Hague Blue) injects a lovely balance with the white, the drama of the black marble tiles (from Fired Earth’s Chequers Court range) ensures there’s nothing bland or sterile about this kitchen.
The Neff ovens are banked together within the run of cabinets whilst the Miele Induction hob is conveniently located opposite, in a 50mm Silestone Statuario Quartz worktop.
The stand-alone Quooker Flex tap in Chrome is elegant against the marble tiles and the LED Strip lighting above and underneath wall cabinets provides the necessary ‘glow’ when the nights draw in.
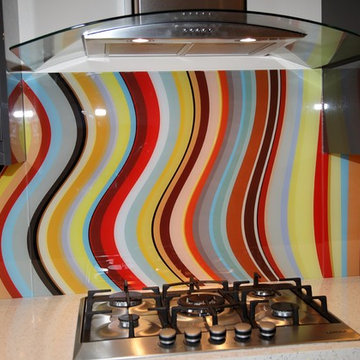
This stunning toughened glass splashback has been designed using curved Paul Smith stripes for the ultimate bespoke creation.
Set in a modern kitchen with dark cupboards it really livens up the room for a complete transformation.

Interior Design:
Anne Norton
AND interior Design Studio
Berkeley, CA 94707
Идея дизайна: огромная отдельная, п-образная кухня в классическом стиле с врезной мойкой, фасадами с утопленной филенкой, белыми фасадами, столешницей из талькохлорита, синим фартуком, фартуком из стеклянной плитки, техникой из нержавеющей стали, паркетным полом среднего тона, островом, коричневым полом и черной столешницей
Идея дизайна: огромная отдельная, п-образная кухня в классическом стиле с врезной мойкой, фасадами с утопленной филенкой, белыми фасадами, столешницей из талькохлорита, синим фартуком, фартуком из стеклянной плитки, техникой из нержавеющей стали, паркетным полом среднего тона, островом, коричневым полом и черной столешницей
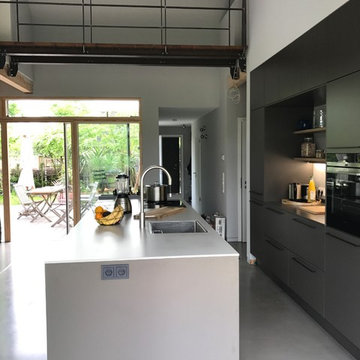
Marc Nosthoff-Horstmann
SieMatic Urban Design Küche.
Beton-Arbeitsplatte, matte Fronten in dunkelgrau.
Mit Eiche-Holzelementen abgesetzt.
Eine Arbeitsplatte hat eine 12 mm Stärke und die zweite ist 100 mm stark.
Siemens Geräte und Muldenlüfter von Elica.
Armatur Dornbracht.
Огромная кухня – фото дизайна интерьера со средним бюджетом
6