Огромная кухня – фото дизайна интерьера
Сортировать:
Бюджет
Сортировать:Популярное за сегодня
141 - 160 из 751 фото
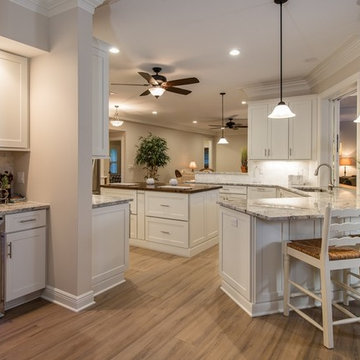
CliqStudios announces Connecticut homeowner David Bienashski’s dramatic kitchen transformation has won first place in the company’s Kitchen Showdown Makeover contest. In a tight race after online voting by CliqStudio Facebook followers, 10 kitchen entries featuring CliqStudio cabinets advanced to the final round. A panel of industry experts selected Bienashski’s kitchen as the winner, along with two runners up, based on three criteria: design, functionality and overall transformation.
Bienashski, a contractor, completed his kitchen makeover as part of a whole-home remodeling project that included CliqStudios cabinetry in the kitchen, baths, bar and pool/entertainment area. Working online with Sammi Lindemann, a CliqStudios designer, Bienashski expanded the kitchen footprint, moving walls and adding windows to open the space and bring in natural light. The new layout improves the traffic flow from the kitchen to the living space and pool area. To create extra storage while keeping with the clean Shaker-style lines, the design called for extra deep upper cabinets to be recessed into the wall, concealing an additional four inches of functional space. The result is hidden storage inside the sleek appearance of a standard depth cabinet. Bienashski chose CliqStudio’s Dayton Painted White door style for his kitchen.
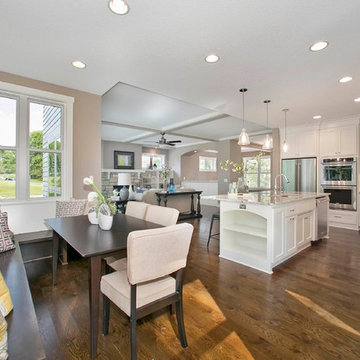
Farmhouse inspired open floor plan - Creek Hill Custom Homes MN
На фото: огромная кухня с обеденным столом, белыми фасадами, гранитной столешницей, бежевым фартуком, техникой из нержавеющей стали, темным паркетным полом, островом и коричневым полом
На фото: огромная кухня с обеденным столом, белыми фасадами, гранитной столешницей, бежевым фартуком, техникой из нержавеющей стали, темным паркетным полом, островом и коричневым полом
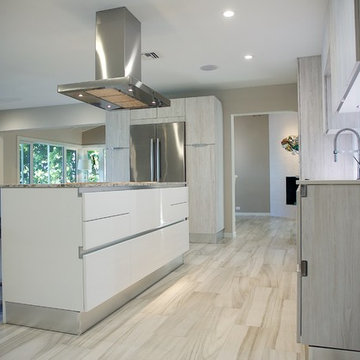
Carlos Aristizabal
Свежая идея для дизайна: огромная прямая кухня-гостиная в современном стиле с врезной мойкой, фасадами с выступающей филенкой, светлыми деревянными фасадами, столешницей из кварцита, белым фартуком, техникой из нержавеющей стали, светлым паркетным полом и островом - отличное фото интерьера
Свежая идея для дизайна: огромная прямая кухня-гостиная в современном стиле с врезной мойкой, фасадами с выступающей филенкой, светлыми деревянными фасадами, столешницей из кварцита, белым фартуком, техникой из нержавеющей стали, светлым паркетным полом и островом - отличное фото интерьера
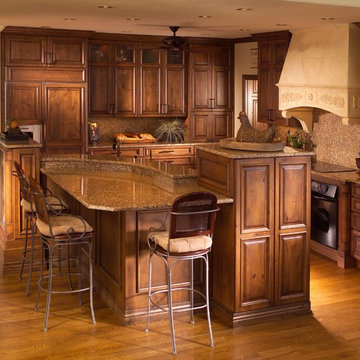
The cabinetry is knotty alder wood in Autumn Gold stain with Black glaze and slight distressing. The unique 5 level island allows for a seating area, a raised area between seating and the sink & prep area, space for a microwave next to the sink, and glass front cabinet for displayed items. The hood is cast stone with the look and feel of limestone. The backsplash is 3cm Amarillo Boreal granite that matches the countertops.
Photograph by Steve Brown
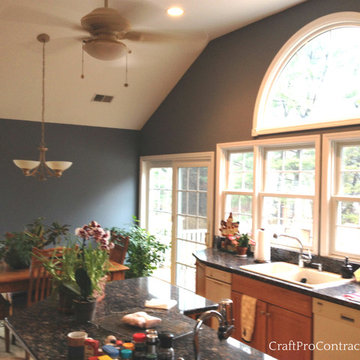
Richard J. D'Angelo, CraftPro Contracting LLC
Deep, bold paint colors, accent walls, two-color rooms with chair rail molding, acrylic alkyd trim paint. Sherwin Williams brand "Emerald" washable flat finish. Top shelf paint products and high quality techniques.
http://www.craftprocontracting.com/portfolio/painting-service-in-mendham-nj/
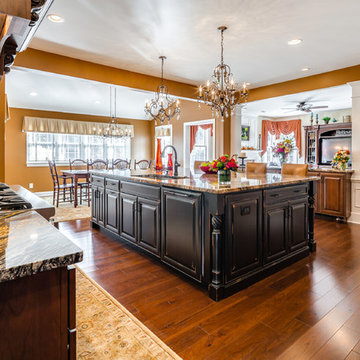
Plush Image
На фото: огромная угловая кухня в классическом стиле с обеденным столом, врезной мойкой, фасадами с выступающей филенкой, фасадами цвета дерева среднего тона, бежевым фартуком, фартуком из плитки кабанчик, техникой из нержавеющей стали, паркетным полом среднего тона, островом и гранитной столешницей с
На фото: огромная угловая кухня в классическом стиле с обеденным столом, врезной мойкой, фасадами с выступающей филенкой, фасадами цвета дерева среднего тона, бежевым фартуком, фартуком из плитки кабанчик, техникой из нержавеющей стали, паркетным полом среднего тона, островом и гранитной столешницей с
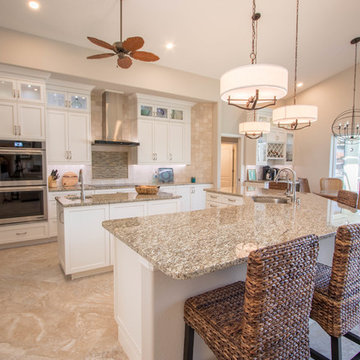
Take a gander at this beauty! An outstanding remodel performed in conjunction with Jesse at Majestic Enterprises. This Florida style home enjoys fantastic waterfront views provided by the large panoramic windows and high ceilings which opens up the space considerably and provides abundant lighting.
The brand new expansive kitchen, boasts glass stacked uppers, on top of all white cabinetry, adorned by natural stone granite in Venetian Gold coloring. The color combo compliments the natural, coastal style that resides throughout the home, and produces a delightful airy and open feeling that all of us can relish.
Cabinetry:
Kitchen/Laundry - R.D. Henry & Company - Winter White w/ Pewter Glaze
Guest Bath - Kith Kitchens - Charcoal w/ Chocolate line glaze
Outdoor Kitchen - NatureKast Weatherproof Cabinetry - Walnut
Countertops: Kitchen - Granite - Venetian Gold
Bathrooom - Granite - Corteccia
Accessories - Rev-A-Shelf
Grill - Delta Heat
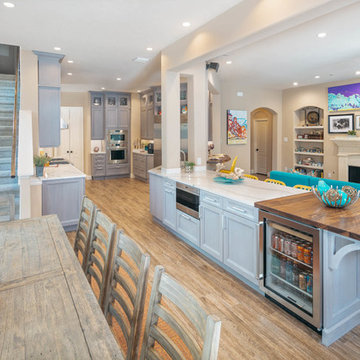
We removed three walls to open this kitchen up to the great room and breakfast area so the family and guests could visit while meals are being prepared. The custom cabinetry, designed by Bay Area Kitchens, was meticulously hand crafted to our exact specifications by Wood-Mode Custom Cabinetry in Kreamer, PA. A medium gray stain was applied to the solid walnut 1" thick doors and drawer fronts. The cabinets were designed and accessorized to maximize storage space and convenient access, including various sizes and depths of drawers, pull-out racks, tray dividers and a heavy-duty mixer base.
The built-in Sub-Zero refrigerator, combination convection steam oven and single convection oven, 48" rangetop with six dual burners plus a flat-top griddle, and microwave drawer are the heart of this true gourmet kitchen. Appropriate appliances are Wi-Fi connected for maximum convenience.
Topping off the custom cabinetry are Cambria quartz countertops, plus two solid walnut countertops with "live" edges by Grothouse.
We also installed an automated LED lighting system including cabinet interior lighting, under-cabinet lighting, and LED recessed cans, all controlled by Lutron's RadioRA wireless lighting control system. All the lighting can be controlled by any of the five wall panels, or by an iPhone or iPad.
The cabinets are also equipped with an integrated stereo sound system completely concealed within the cabinets.
Professional photos by Benjamin Hill Photography, others by Randy Godeau of Bay Area Kitchens
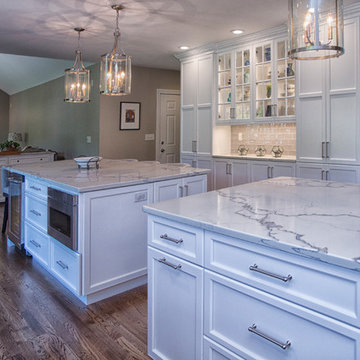
На фото: огромная п-образная кухня-гостиная в стиле неоклассика (современная классика) с одинарной мойкой, фасадами с утопленной филенкой, белыми фасадами, столешницей из кварцевого агломерата, серым фартуком, фартуком из плитки кабанчик, техникой из нержавеющей стали, паркетным полом среднего тона, двумя и более островами и белой столешницей

Стильный дизайн: огромная кухня в стиле ретро с обеденным столом, врезной мойкой, стеклянными фасадами, светлыми деревянными фасадами, столешницей из акрилового камня, бежевым фартуком, фартуком из стеклянной плитки, белой техникой, полом из керамической плитки, островом и серым полом - последний тренд
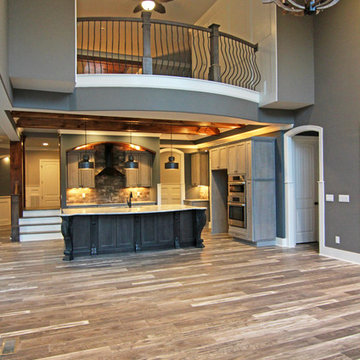
View into the kitchen from the two story great room. The split staircase opens into the foyer and kitchen. A second staircase is located down the hallway (just visible on the right).
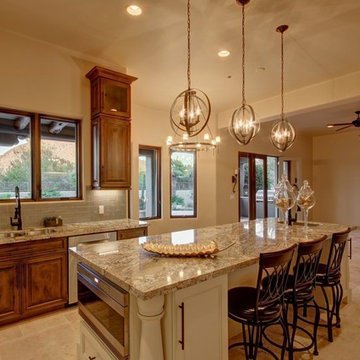
Источник вдохновения для домашнего уюта: огромная п-образная кухня-гостиная в стиле фьюжн с врезной мойкой, фасадами с утопленной филенкой, темными деревянными фасадами, гранитной столешницей, серым фартуком, фартуком из стеклянной плитки, техникой из нержавеющей стали, полом из травертина и островом
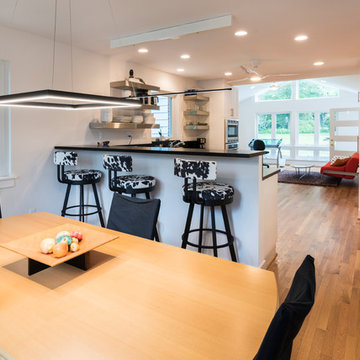
Open concept universal design living space including kitchen, dining, and family rooms. Wide pathways allow for accessible wheelchair access should the need ever arise. Plenty of low cabinetry storage space and open shelving keeping an expansive open concept view for entertaining.
Photo Credit: Felicia Evans
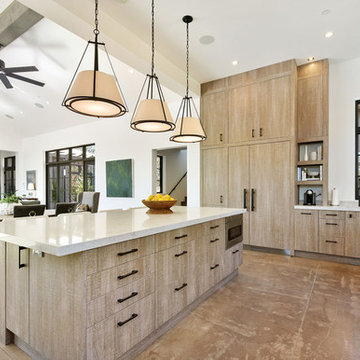
Свежая идея для дизайна: огромная п-образная кухня-гостиная в современном стиле с врезной мойкой, плоскими фасадами, светлыми деревянными фасадами, столешницей из кварцевого агломерата, техникой под мебельный фасад, светлым паркетным полом, островом и бежевым полом - отличное фото интерьера
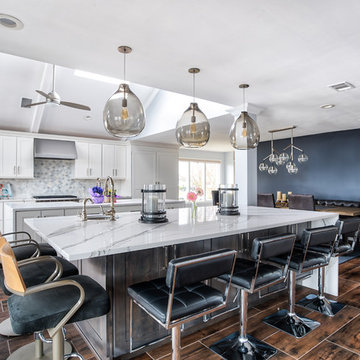
Стильный дизайн: огромная параллельная кухня в морском стиле с обеденным столом, одинарной мойкой, фасадами в стиле шейкер, белыми фасадами, столешницей из кварцевого агломерата, белым фартуком, фартуком из мрамора, техникой из нержавеющей стали, полом из керамогранита, двумя и более островами, коричневым полом и белой столешницей - последний тренд
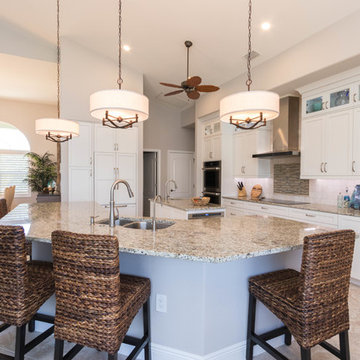
Take a gander at this beauty! An outstanding remodel performed in conjunction with Jesse at Majestic Enterprises. This Florida style home enjoys fantastic waterfront views provided by the large panoramic windows and high ceilings which opens up the space considerably and provides abundant lighting.
The brand new expansive kitchen, boasts glass stacked uppers, on top of all white cabinetry, adorned by natural stone granite in Venetian Gold coloring. The color combo compliments the natural, coastal style that resides throughout the home, and produces a delightful airy and open feeling that all of us can relish.
Cabinetry:
Kitchen/Laundry - R.D. Henry & Company - Winter White w/ Pewter Glaze
Guest Bath - Kith Kitchens - Charcoal w/ Chocolate line glaze
Outdoor Kitchen - NatureKast Weatherproof Cabinetry - Walnut
Countertops: Kitchen - Granite - Venetian Gold
Bathrooom - Granite - Corteccia
Accessories - Rev-A-Shelf
Grill - Delta Heat
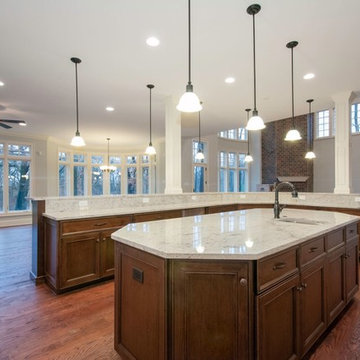
На фото: огромная п-образная кухня в стиле неоклассика (современная классика) с обеденным столом, врезной мойкой, фасадами с выступающей филенкой, темными деревянными фасадами, гранитной столешницей, серым фартуком, техникой из нержавеющей стали, темным паркетным полом, двумя и более островами, фартуком из мрамора и коричневым полом
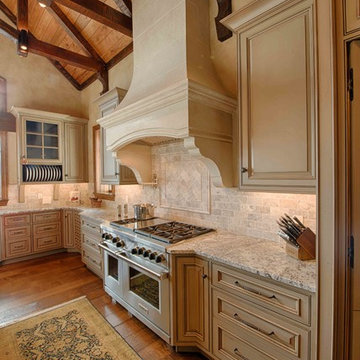
Jonathan Golightly Photography
Пример оригинального дизайна: огромная угловая кухня в средиземноморском стиле с обеденным столом, с полувстраиваемой мойкой (с передним бортиком), фасадами с декоративным кантом, серыми фасадами, гранитной столешницей, бежевым фартуком, фартуком из каменной плитки, техникой под мебельный фасад, паркетным полом среднего тона и островом
Пример оригинального дизайна: огромная угловая кухня в средиземноморском стиле с обеденным столом, с полувстраиваемой мойкой (с передним бортиком), фасадами с декоративным кантом, серыми фасадами, гранитной столешницей, бежевым фартуком, фартуком из каменной плитки, техникой под мебельный фасад, паркетным полом среднего тона и островом
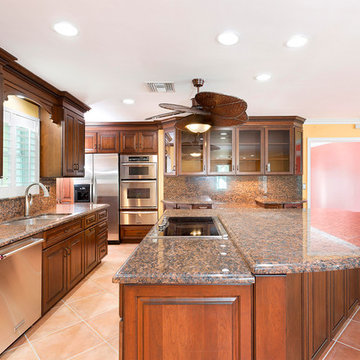
Источник вдохновения для домашнего уюта: огромная угловая кухня в морском стиле с обеденным столом, накладной мойкой, фасадами с выступающей филенкой, фасадами цвета дерева среднего тона, гранитной столешницей, разноцветным фартуком, техникой из нержавеющей стали, полом из терракотовой плитки, островом, розовым полом и разноцветной столешницей
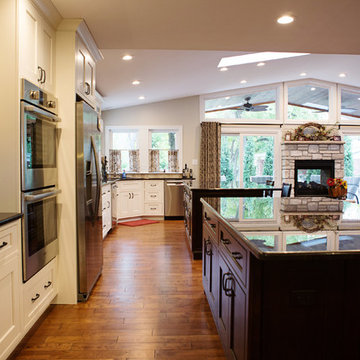
Стильный дизайн: огромная п-образная кухня в классическом стиле с обеденным столом, плоскими фасадами, гранитной столешницей, фартуком из каменной плитки, техникой из нержавеющей стали и двумя и более островами - последний тренд
Огромная кухня – фото дизайна интерьера
8