Огромная кухня без острова – фото дизайна интерьера
Сортировать:
Бюджет
Сортировать:Популярное за сегодня
41 - 60 из 954 фото
1 из 3

オーナールームダイニングキッチン。
床をグレーの磁器質タイル、天井を木質系不燃パネルで仕上げ、高級感のある内部空間をつくりだしています。北側には大開口を設け、明るく開放感のある室内としています。
キッチンの面材は突板(トリュフビーチ)を採用。独特の素材感を持つトリュフの質感を最大限活かせるよう、天板はブラックのセラミックストーンとしています。ダイニングテーブルは設けず、収納式のベンチと、シンク前のカウンターで食事をとるスタイル。調理中も会話の弾むような
コの字型のキッチンです。
Photo by 海老原一己/Grass Eye Inc
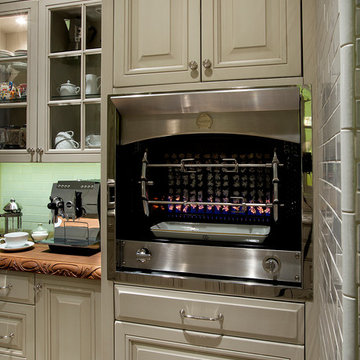
For this gourmet kitchens design we used white subway tile as a backsplash and stainless steel appliances throughout.
На фото: огромная п-образная кухня в стиле неоклассика (современная классика) с фасадами с выступающей филенкой, мраморной столешницей, техникой из нержавеющей стали, паркетным полом среднего тона, кладовкой, с полувстраиваемой мойкой (с передним бортиком), белыми фасадами, бежевым фартуком, фартуком из мрамора и коричневым полом без острова
На фото: огромная п-образная кухня в стиле неоклассика (современная классика) с фасадами с выступающей филенкой, мраморной столешницей, техникой из нержавеющей стали, паркетным полом среднего тона, кладовкой, с полувстраиваемой мойкой (с передним бортиком), белыми фасадами, бежевым фартуком, фартуком из мрамора и коричневым полом без острова
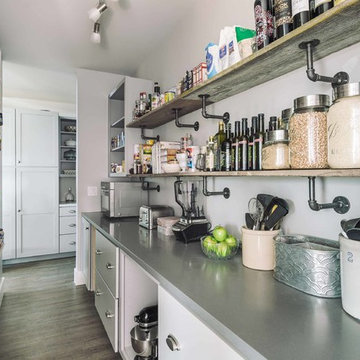
This custom home's pantry offers ample storage, and easy access with its location just behind the kitchen. The shelving is made from wood from the client’s parents’ barn.
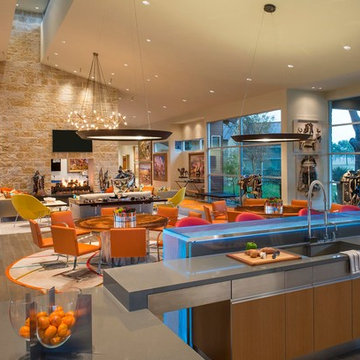
Danny Piassick
Стильный дизайн: огромная п-образная кухня в стиле ретро с обеденным столом, врезной мойкой, плоскими фасадами, фасадами цвета дерева среднего тона, столешницей из акрилового камня, бежевым фартуком, фартуком из плитки мозаики, техникой из нержавеющей стали и полом из керамогранита без острова - последний тренд
Стильный дизайн: огромная п-образная кухня в стиле ретро с обеденным столом, врезной мойкой, плоскими фасадами, фасадами цвета дерева среднего тона, столешницей из акрилового камня, бежевым фартуком, фартуком из плитки мозаики, техникой из нержавеющей стали и полом из керамогранита без острова - последний тренд
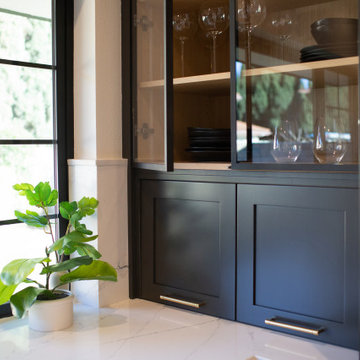
На фото: огромная угловая кухня в стиле модернизм с обеденным столом, с полувстраиваемой мойкой (с передним бортиком), фасадами в стиле шейкер, черными фасадами, белым фартуком, белой техникой, паркетным полом среднего тона и белой столешницей без острова
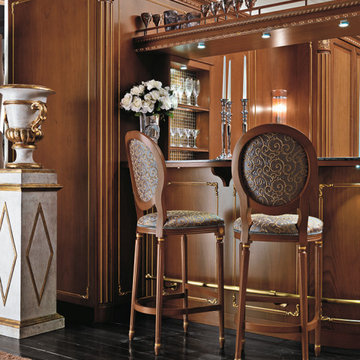
Maestosa cucina laccata con dettagli intagliati con foglia oro e capitelli in vetro fiorentino.
Стильный дизайн: огромная угловая кухня в классическом стиле с обеденным столом, врезной мойкой, фасадами с выступающей филенкой, бежевыми фасадами, мраморной столешницей, черным фартуком, фартуком из мрамора, техникой из нержавеющей стали и черной столешницей без острова - последний тренд
Стильный дизайн: огромная угловая кухня в классическом стиле с обеденным столом, врезной мойкой, фасадами с выступающей филенкой, бежевыми фасадами, мраморной столешницей, черным фартуком, фартуком из мрамора, техникой из нержавеющей стали и черной столешницей без острова - последний тренд
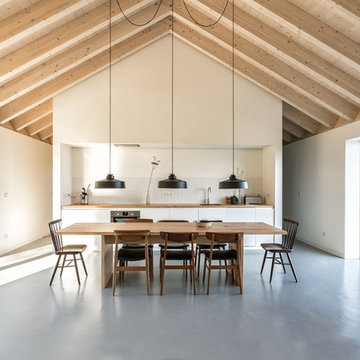
DAVID MONTERO
На фото: огромная прямая кухня-гостиная в скандинавском стиле с плоскими фасадами, белыми фасадами, деревянной столешницей, белым фартуком, фартуком из керамической плитки, бетонным полом и серым полом без острова с
На фото: огромная прямая кухня-гостиная в скандинавском стиле с плоскими фасадами, белыми фасадами, деревянной столешницей, белым фартуком, фартуком из керамической плитки, бетонным полом и серым полом без острова с
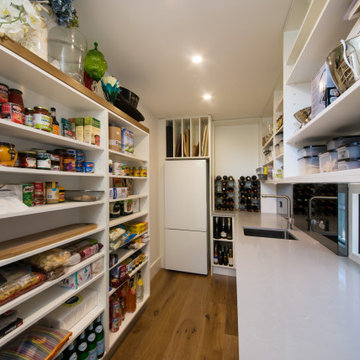
Adrienne Bizzarri Photography
Источник вдохновения для домашнего уюта: огромная параллельная кухня у окна в морском стиле с кладовкой, врезной мойкой, открытыми фасадами, белыми фасадами, столешницей из кварцевого агломерата, фартуком цвета металлик, техникой из нержавеющей стали, паркетным полом среднего тона и коричневым полом без острова
Источник вдохновения для домашнего уюта: огромная параллельная кухня у окна в морском стиле с кладовкой, врезной мойкой, открытыми фасадами, белыми фасадами, столешницей из кварцевого агломерата, фартуком цвета металлик, техникой из нержавеющей стали, паркетным полом среднего тона и коричневым полом без острова
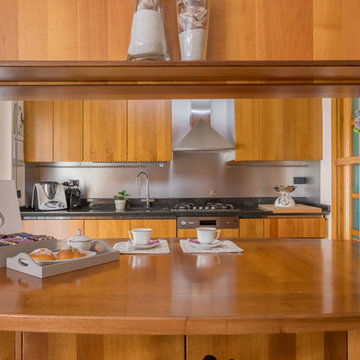
Источник вдохновения для домашнего уюта: огромная параллельная кухня в стиле модернизм с обеденным столом, накладной мойкой, плоскими фасадами, светлыми деревянными фасадами, мраморной столешницей, фартуком цвета металлик, техникой из нержавеющей стали, мраморным полом, разноцветным полом и черной столешницей без острова
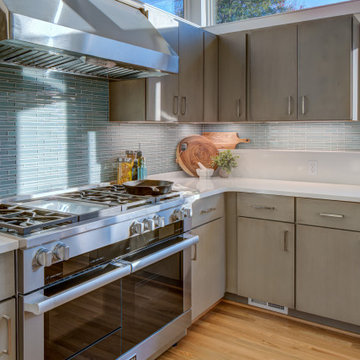
Пример оригинального дизайна: огромная п-образная кухня-гостиная в стиле неоклассика (современная классика) с врезной мойкой, плоскими фасадами, серыми фасадами, столешницей из кварцевого агломерата, синим фартуком, фартуком из стеклянной плитки, техникой из нержавеющей стали, белой столешницей, светлым паркетным полом и коричневым полом без острова
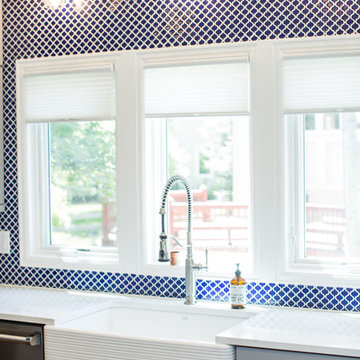
This project is an incredible transformation and the perfect example of successful style mixing! This client, and now a good friend of TVL (as they all become), is a wonderfully eclectic and adventurous one with immense interest in texture play, pops of color, and unique applications. Our scope in this home included a full kitchen renovation, main level powder room renovation, and a master bathroom overhaul. Taking just over a year to complete from the first design phases to final photos, this project was so insanely fun and packs an amazing amount of fun details and lively surprises. The original kitchen was large and fairly functional. However, the cabinetry was dated, the lighting was inefficient and frankly ugly, and the space was lacking personality in general. Our client desired maximized storage and a more personalized aesthetic. The existing cabinets were short and left the nice height of the space under-utilized. We integrated new gray shaker cabinets from Waypoint Living Spaces and ran them to the ceiling to really exaggerate the height of the space and to maximize usable storage as much as possible. The upper cabinets are glass and lit from within, offering display space or functional storage as the client needs. The central feature of this space is the large cobalt blue range from Viking as well as the custom made reclaimed wood range hood floating above. The backsplash along this entire wall is vertical slab of marble look quartz from Pental Surfaces. This matches the expanse of the same countertop that wraps the room. Flanking the range, we installed cobalt blue lantern penny tile from Merola Tile for a playful texture that adds visual interest and class to the entire room. We upgraded the lighting in the ceiling, under the cabinets, and within cabinets--we also installed accent sconces over each window on the sink wall to create cozy and functional illumination. The deep, textured front Whitehaven apron sink is a dramatic nod to the farmhouse aesthetic from KOHLER, and it's paired with the bold and industrial inspired Tournant faucet, also from Kohler. We finalized this space with other gorgeous appliances, a super sexy dining table and chair set from Room & Board, the Paxton dining light from Pottery Barn and a small bar area and pantry on the far end of the space. In the small powder room on the main level, we converted a drab builder-grade space into a super cute, rustic-inspired washroom. We utilized the Bonner vanity from Signature Hardware and paired this with the cute Ashfield faucet from Pfister. The most unique statements in this room include the water-drop light over the vanity from Shades Of Light, the copper-look porcelain floor tile from Pental Surfaces and the gorgeous Cashmere colored Tresham toilet from Kohler. Up in the master bathroom, elegance abounds. Using the same footprint, we upgraded everything in this space to reflect the client's desire for a more bright, patterned and pretty space. Starting at the entry, we installed a custom reclaimed plank barn door with bold large format hardware from Rustica Hardware. In the bathroom, the custom slate blue vanity from Tharp Cabinet Company is an eye catching statement piece. This is paired with gorgeous hardware from Amerock, vessel sinks from Kohler, and Purist faucets also from Kohler. We replaced the old built-in bathtub with a new freestanding soaker from Signature Hardware. The floor tile is a bold, graphic porcelain tile with a classic color scheme. The shower was upgraded with new tile and fixtures throughout: new clear glass, gorgeous distressed subway tile from the Castle line from TileBar, and a sophisticated shower panel from Vigo. We finalized the space with a small crystal chandelier and soft gray paint. This project is a stunning conversion and we are so thrilled that our client can enjoy these personalized spaces for years to come.
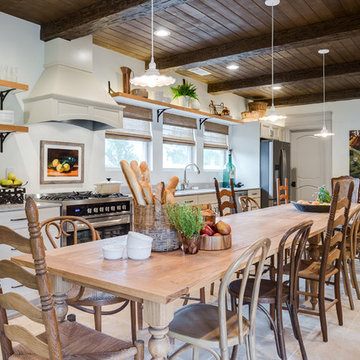
На фото: огромная прямая кухня в стиле кантри с обеденным столом, светлым паркетным полом, бежевым полом, фасадами с выступающей филенкой, врезной мойкой, белыми фасадами, столешницей из бетона и техникой из нержавеющей стали без острова с
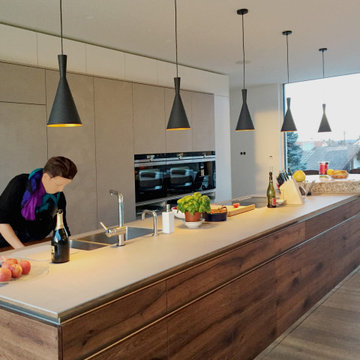
modernes und großzügiges Einfamilienhaus
На фото: огромная параллельная кухня-гостиная в современном стиле с врезной мойкой, плоскими фасадами, фасадами цвета дерева среднего тона, столешницей из кварцита, серым фартуком, черной техникой, деревянным полом, бежевым полом и бежевой столешницей без острова с
На фото: огромная параллельная кухня-гостиная в современном стиле с врезной мойкой, плоскими фасадами, фасадами цвета дерева среднего тона, столешницей из кварцита, серым фартуком, черной техникой, деревянным полом, бежевым полом и бежевой столешницей без острова с
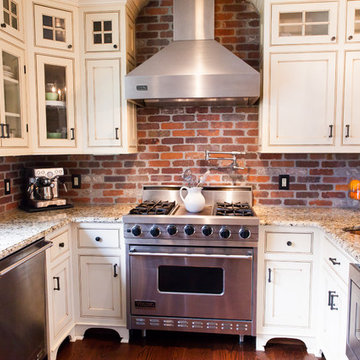
Zel, Inc.
На фото: огромная п-образная кухня в стиле кантри с обеденным столом, с полувстраиваемой мойкой (с передним бортиком), белыми фасадами, гранитной столешницей, красным фартуком, техникой из нержавеющей стали, паркетным полом среднего тона, фасадами в стиле шейкер и фартуком из кирпича без острова
На фото: огромная п-образная кухня в стиле кантри с обеденным столом, с полувстраиваемой мойкой (с передним бортиком), белыми фасадами, гранитной столешницей, красным фартуком, техникой из нержавеющей стали, паркетным полом среднего тона, фасадами в стиле шейкер и фартуком из кирпича без острова
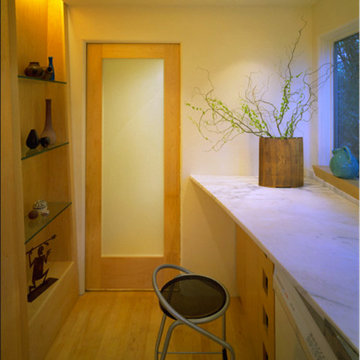
clean and simple design elements carefully executed. bullnose corners, elimination of trim and moldings.
Пример оригинального дизайна: огромная отдельная, п-образная кухня в современном стиле с плоскими фасадами, мраморной столешницей, белой техникой, врезной мойкой, светлыми деревянными фасадами и светлым паркетным полом без острова
Пример оригинального дизайна: огромная отдельная, п-образная кухня в современном стиле с плоскими фасадами, мраморной столешницей, белой техникой, врезной мойкой, светлыми деревянными фасадами и светлым паркетным полом без острова
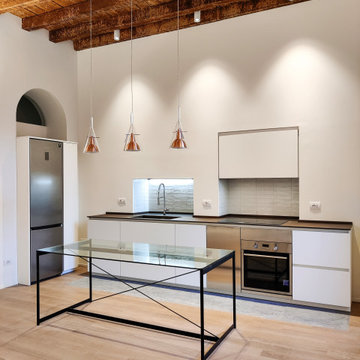
Пример оригинального дизайна: огромная прямая кухня-гостиная в классическом стиле без острова
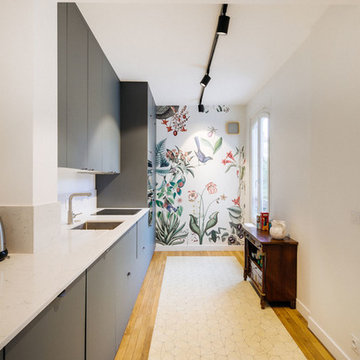
Réalisation et photo Atelier Germain
Свежая идея для дизайна: огромная прямая кухня-гостиная в современном стиле с врезной мойкой, плоскими фасадами, синими фасадами, столешницей из кварцита, белым фартуком, черной техникой, полом из цементной плитки и белой столешницей без острова - отличное фото интерьера
Свежая идея для дизайна: огромная прямая кухня-гостиная в современном стиле с врезной мойкой, плоскими фасадами, синими фасадами, столешницей из кварцита, белым фартуком, черной техникой, полом из цементной плитки и белой столешницей без острова - отличное фото интерьера

Photo by Jim Schmid Photography
Идея дизайна: огромная кухня в стиле кантри с кладовкой, монолитной мойкой, плоскими фасадами, фасадами цвета дерева среднего тона, столешницей из оникса, фартуком из стеклянной плитки, техникой под мебельный фасад, паркетным полом среднего тона и черной столешницей без острова
Идея дизайна: огромная кухня в стиле кантри с кладовкой, монолитной мойкой, плоскими фасадами, фасадами цвета дерева среднего тона, столешницей из оникса, фартуком из стеклянной плитки, техникой под мебельный фасад, паркетным полом среднего тона и черной столешницей без острова

Стильный дизайн: огромная кухня-гостиная в стиле модернизм с плоскими фасадами, зелеными фасадами, столешницей из кварцита, фартуком из металлической плитки, техникой под мебельный фасад, полом из сланца и черной столешницей без острова - последний тренд
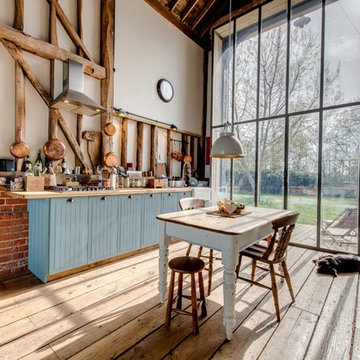
Gary Dod
Идея дизайна: огромная прямая кухня в стиле кантри с синими фасадами и светлым паркетным полом без острова в частном доме
Идея дизайна: огромная прямая кухня в стиле кантри с синими фасадами и светлым паркетным полом без острова в частном доме
Огромная кухня без острова – фото дизайна интерьера
3