Огромная коричневая прачечная – фото дизайна интерьера
Сортировать:
Бюджет
Сортировать:Популярное за сегодня
121 - 140 из 196 фото
1 из 3
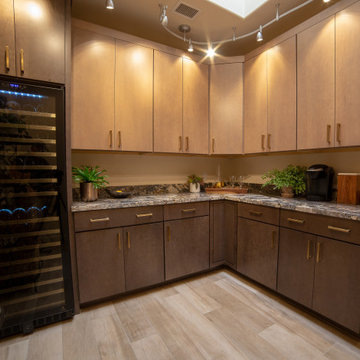
Laundry Room / Pantry multi-functional room with all of the elegant touches to match the freshly remodeled kitchen and plenty of storage space.
Стильный дизайн: огромная угловая универсальная комната в стиле шебби-шик с плоскими фасадами, фасадами цвета дерева среднего тона, гранитной столешницей, полом из керамогранита и разноцветной столешницей - последний тренд
Стильный дизайн: огромная угловая универсальная комната в стиле шебби-шик с плоскими фасадами, фасадами цвета дерева среднего тона, гранитной столешницей, полом из керамогранита и разноцветной столешницей - последний тренд
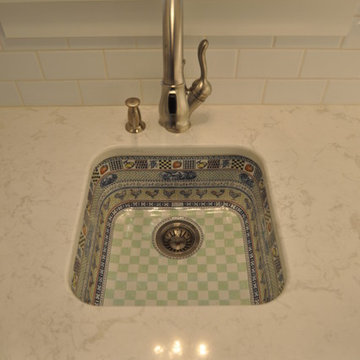
I took these photos myself. Not the best photography skills, but gives you an idea.
На фото: огромная прачечная в стиле неоклассика (современная классика) с
На фото: огромная прачечная в стиле неоклассика (современная классика) с
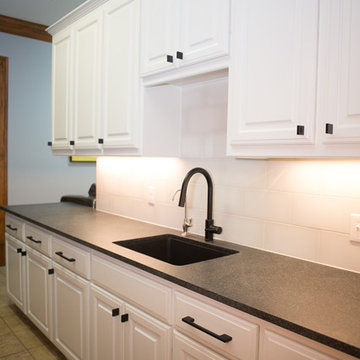
Photo: Donna Cummings
Lighting: Hagen's Lighting
Идея дизайна: огромная отдельная, прямая прачечная в современном стиле с врезной мойкой, фасадами с выступающей филенкой, белыми фасадами, гранитной столешницей, полом из керамической плитки, бежевым полом, черной столешницей и белыми стенами
Идея дизайна: огромная отдельная, прямая прачечная в современном стиле с врезной мойкой, фасадами с выступающей филенкой, белыми фасадами, гранитной столешницей, полом из керамической плитки, бежевым полом, черной столешницей и белыми стенами
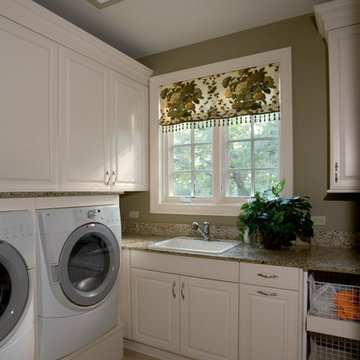
http://www.cabinetwerks.com Laundry room with raised-panel overlay doors in white and built-in front loading appliances. Photo by Linda Oyama Bryan. Cabinetry by Wood-Mode/Brookhaven.
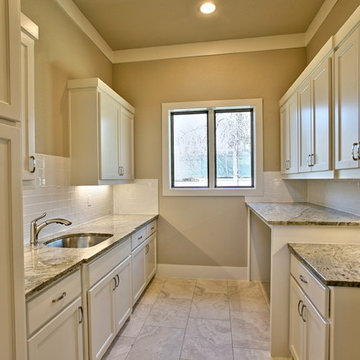
Blane Balouf
Стильный дизайн: огромная отдельная, параллельная прачечная в современном стиле с врезной мойкой, фасадами в стиле шейкер, белыми фасадами, мраморной столешницей, бежевыми стенами, полом из керамической плитки и со стиральной и сушильной машиной рядом - последний тренд
Стильный дизайн: огромная отдельная, параллельная прачечная в современном стиле с врезной мойкой, фасадами в стиле шейкер, белыми фасадами, мраморной столешницей, бежевыми стенами, полом из керамической плитки и со стиральной и сушильной машиной рядом - последний тренд
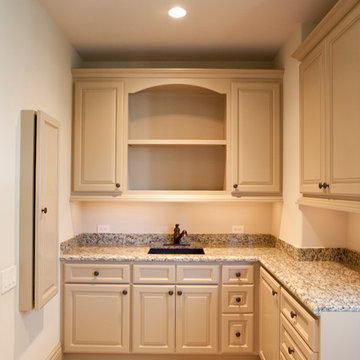
Photography: Julie Soefer
Пример оригинального дизайна: огромная отдельная, угловая прачечная в средиземноморском стиле с врезной мойкой, фасадами с выступающей филенкой, бежевыми фасадами, гранитной столешницей, бежевыми стенами, полом из керамогранита и со стиральной и сушильной машиной рядом
Пример оригинального дизайна: огромная отдельная, угловая прачечная в средиземноморском стиле с врезной мойкой, фасадами с выступающей филенкой, бежевыми фасадами, гранитной столешницей, бежевыми стенами, полом из керамогранита и со стиральной и сушильной машиной рядом
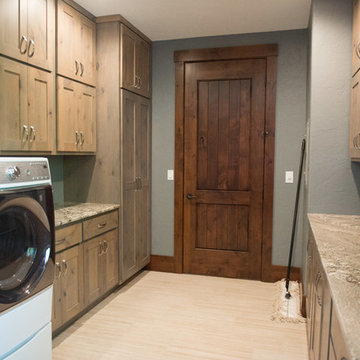
Ample cabinetry surrounds the front loading washer & dryer units.
Mandi B Photography
На фото: огромная п-образная универсальная комната в стиле рустика с врезной мойкой, плоскими фасадами, светлыми деревянными фасадами, гранитной столешницей, синими стенами, со стиральной и сушильной машиной рядом, серым полом и разноцветной столешницей
На фото: огромная п-образная универсальная комната в стиле рустика с врезной мойкой, плоскими фасадами, светлыми деревянными фасадами, гранитной столешницей, синими стенами, со стиральной и сушильной машиной рядом, серым полом и разноцветной столешницей
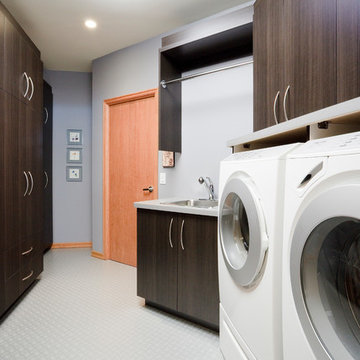
Laundry is never a chore in a stunning space like this one. Ready for anything you can throw at it. Custom cabinetry keeping everything in it's place.
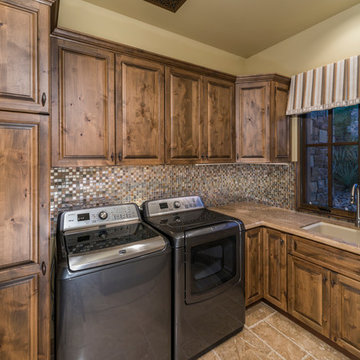
Luxury Cabinet inspirations by Fratantoni Design.
To see more inspirational photos, please follow us on Facebook, Twitter, Instagram and Pinterest!
Пример оригинального дизайна: огромная п-образная прачечная с с полувстраиваемой мойкой (с передним бортиком), фасадами с утопленной филенкой, белыми фасадами, мраморной столешницей и паркетным полом среднего тона
Пример оригинального дизайна: огромная п-образная прачечная с с полувстраиваемой мойкой (с передним бортиком), фасадами с утопленной филенкой, белыми фасадами, мраморной столешницей и паркетным полом среднего тона
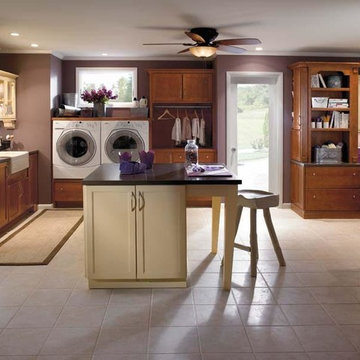
Пример оригинального дизайна: огромная прямая универсальная комната в классическом стиле с с полувстраиваемой мойкой (с передним бортиком), фасадами с утопленной филенкой, фасадами цвета дерева среднего тона, столешницей из талькохлорита, фиолетовыми стенами, полом из керамогранита, со стиральной и сушильной машиной рядом и бежевым полом
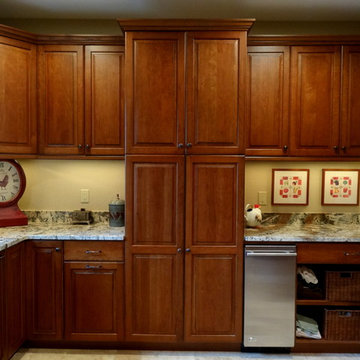
Photo By: Heather Taylor
На фото: огромная отдельная, угловая прачечная в стиле рустика с накладной мойкой, фасадами с выступающей филенкой, темными деревянными фасадами, гранитной столешницей, бежевыми стенами, полом из керамической плитки и со стиральной и сушильной машиной рядом
На фото: огромная отдельная, угловая прачечная в стиле рустика с накладной мойкой, фасадами с выступающей филенкой, темными деревянными фасадами, гранитной столешницей, бежевыми стенами, полом из керамической плитки и со стиральной и сушильной машиной рядом
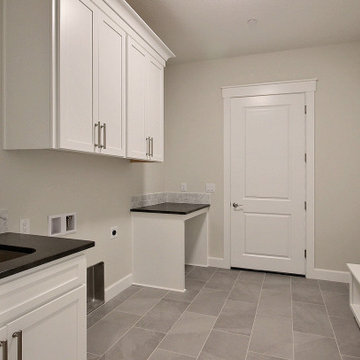
This Multi-Level Transitional Craftsman Home Features Blended Indoor/Outdoor Living, a Split-Bedroom Layout for Privacy in The Master Suite and Boasts Both a Master & Guest Suite on The Main Level!
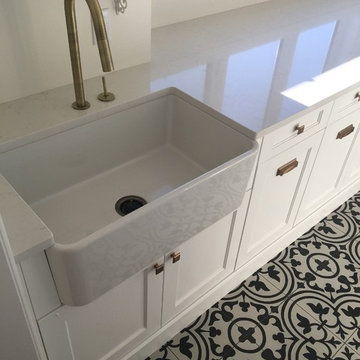
Photos: Payton Ramstead
На фото: огромная отдельная, параллельная прачечная в стиле неоклассика (современная классика) с с полувстраиваемой мойкой (с передним бортиком), фасадами с утопленной филенкой, белыми фасадами, столешницей из кварцевого агломерата, белыми стенами, полом из керамогранита, со стиральной и сушильной машиной рядом и черным полом
На фото: огромная отдельная, параллельная прачечная в стиле неоклассика (современная классика) с с полувстраиваемой мойкой (с передним бортиком), фасадами с утопленной филенкой, белыми фасадами, столешницей из кварцевого агломерата, белыми стенами, полом из керамогранита, со стиральной и сушильной машиной рядом и черным полом
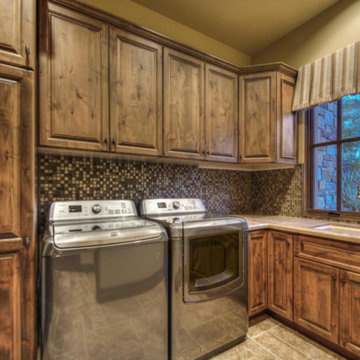
Custom tile work to compliment the outstanding home design by Fratantoni Luxury Estates.
Follow us on Pinterest, Facebook, Twitter and Instagram for more inspiring photos!!
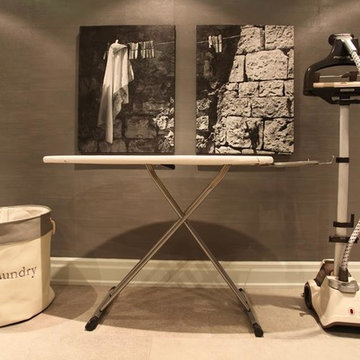
Свежая идея для дизайна: огромная универсальная комната в стиле кантри с со стиральной и сушильной машиной рядом - отличное фото интерьера
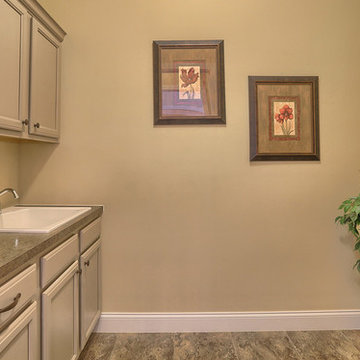
This stately 2-story home features a designer Craftsman-style exterior complete with shakes, brick, stone, fiber cement siding, window bump outs with standing seam metal roofs, and tapered porch columns with brick piers. In addition to the 2-car side entry garage with finished mudroom, a breezeway connects the home to a 3rd car detached garage.
Inside, with over 3,700 square feet and a floor plan excellent for entertaining, designer details abound, including wide door and window trim and baseboards, wainscoting, chair rails, custom ceiling treatments, lofty 10' ceilings on the first floor and 9' ceilings on the second floor, decorative stairway designs, and unique entryways.
The 2-story Foyer is flanked by the Study and the formal Dining Room with coffered ceiling, and leads to the Great Room with 2-story ceilings and hardwood flooring. An expansive screened-in porch is accessible from the Great Room, the first floor Owner’s Suite, and the Breakfast Area.
The sprawling Kitchen is conveniently open to, and shares a wooden beamed ceiling with the Breakfast Area and Hearth Room, which in turn share a unique stone archway. The Kitchen includes lots of counter space with granite tops and tile backsplash, a 9’x4’ island, wall oven, stainless steel appliances, pantry, and a butler’s pantry connecting to the Dining Room. The Hearth Room features a cozy gas fireplace with floor to ceiling stone surround.
The luxurious first floor Owner’s Suite includes custom ceiling trim detail, a walkout bay window, oversized closet, and a private bathroom with a cathedral ceiling, large tile shower, and freestanding tub.
The 2nd floor includes bedrooms 2, 3, and 4, plus 2 full bathrooms.
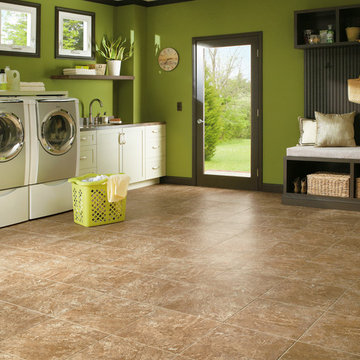
This oversized laundry room features plenty of storage space, bright green walls and easy-care vinyl flooring.
На фото: огромная отдельная прачечная с накладной мойкой, фасадами с утопленной филенкой, белыми фасадами, зелеными стенами, полом из винила и со стиральной и сушильной машиной рядом с
На фото: огромная отдельная прачечная с накладной мойкой, фасадами с утопленной филенкой, белыми фасадами, зелеными стенами, полом из винила и со стиральной и сушильной машиной рядом с
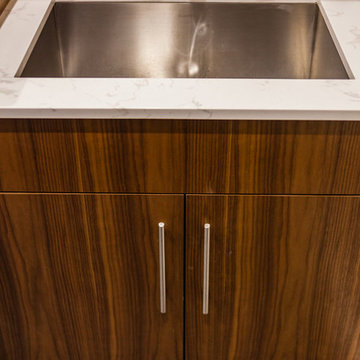
Пример оригинального дизайна: огромная угловая, отдельная прачечная в стиле неоклассика (современная классика) с врезной мойкой, фасадами в стиле шейкер, белыми фасадами, деревянной столешницей, белыми стенами, полом из керамической плитки и со стиральной и сушильной машиной рядом
Large laundry space and boot room.
На фото: огромная параллельная универсальная комната в современном стиле с накладной мойкой, плоскими фасадами, белыми фасадами, столешницей из кварцевого агломерата, желтыми стенами, полом из керамогранита и со стиральной и сушильной машиной рядом с
На фото: огромная параллельная универсальная комната в современном стиле с накладной мойкой, плоскими фасадами, белыми фасадами, столешницей из кварцевого агломерата, желтыми стенами, полом из керамогранита и со стиральной и сушильной машиной рядом с
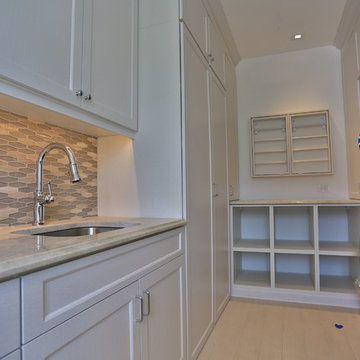
This is the interior of the laundry room. Cubby storage, a drying rack, and plenty of custom storage abound the space. Behind the doors is a mixture of shelving and hanging storage.
Огромная коричневая прачечная – фото дизайна интерьера
7