Огромная коричневая гардеробная – фото дизайна интерьера
Сортировать:
Бюджет
Сортировать:Популярное за сегодня
101 - 120 из 998 фото
1 из 3
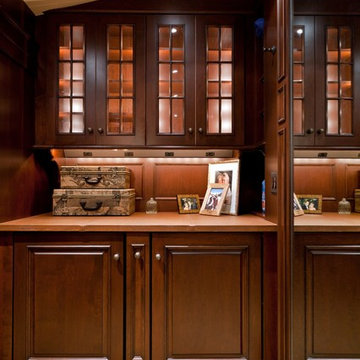
Concealed washer & dryer behind custom cabinets, right on the wardrobe room.
Designer: Cameron Snyder & Judy Whalen; Photography: Dan Cutrona
На фото: огромная парадная гардеробная унисекс в классическом стиле с фасадами с выступающей филенкой, темными деревянными фасадами и ковровым покрытием
На фото: огромная парадная гардеробная унисекс в классическом стиле с фасадами с выступающей филенкой, темными деревянными фасадами и ковровым покрытием

Inspired by the majesty of the Northern Lights and this family's everlasting love for Disney, this home plays host to enlighteningly open vistas and playful activity. Like its namesake, the beloved Sleeping Beauty, this home embodies family, fantasy and adventure in their truest form. Visions are seldom what they seem, but this home did begin 'Once Upon a Dream'. Welcome, to The Aurora.
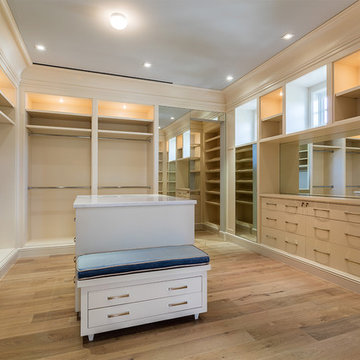
New 2-story residence with additional 9-car garage, exercise room, enoteca and wine cellar below grade. Detached 2-story guest house and 2 swimming pools.
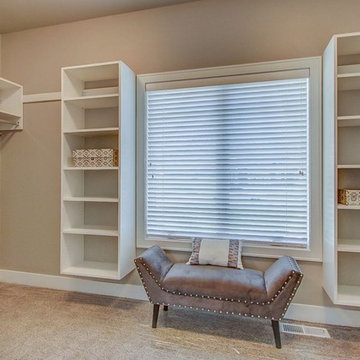
На фото: огромная парадная гардеробная унисекс в современном стиле с открытыми фасадами, белыми фасадами и ковровым покрытием
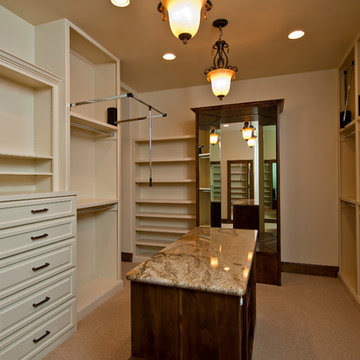
На фото: огромная гардеробная комната унисекс в средиземноморском стиле с белыми фасадами и ковровым покрытием с
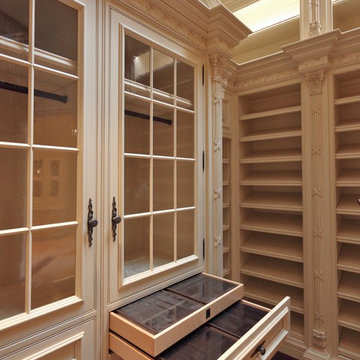
Keith Gegg
Идея дизайна: огромная гардеробная комната в классическом стиле с темным паркетным полом для женщин
Идея дизайна: огромная гардеробная комната в классическом стиле с темным паркетным полом для женщин
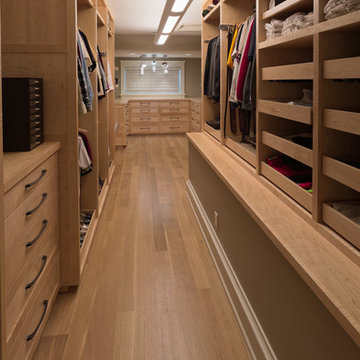
Master closet with curly maple cabinetry by Meadowlark. Arts and Crafts style custom home designed and built by Meadowlark Design + Build in Ann Arbor, Michigan.
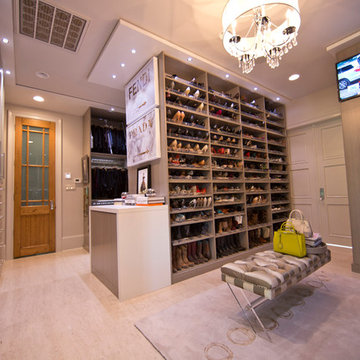
На фото: огромная парадная гардеробная в стиле модернизм с плоскими фасадами, серыми фасадами и полом из травертина для женщин
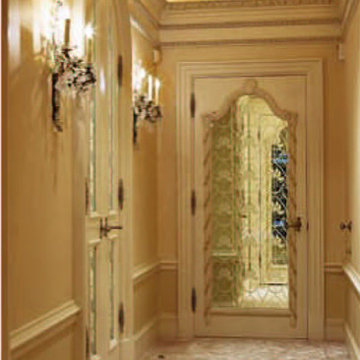
Пример оригинального дизайна: огромная гардеробная комната унисекс в классическом стиле с фасадами с утопленной филенкой и ковровым покрытием

Bernard Andre
Источник вдохновения для домашнего уюта: огромная парадная гардеробная в современном стиле с светлым паркетным полом, стеклянными фасадами, бежевыми фасадами и бежевым полом для мужчин
Источник вдохновения для домашнего уюта: огромная парадная гардеробная в современном стиле с светлым паркетным полом, стеклянными фасадами, бежевыми фасадами и бежевым полом для мужчин
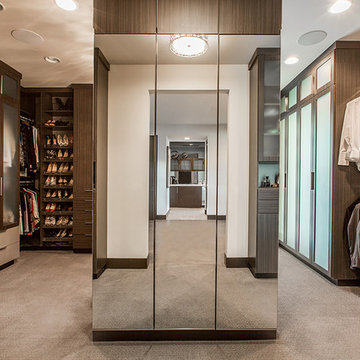
На фото: огромная гардеробная комната унисекс в современном стиле с стеклянными фасадами, темными деревянными фасадами, ковровым покрытием и коричневым полом с
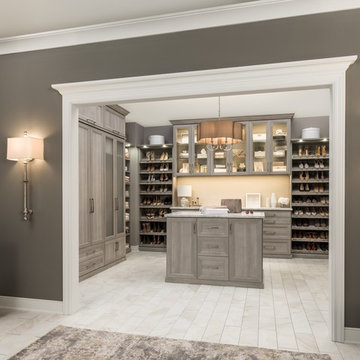
Источник вдохновения для домашнего уюта: огромная гардеробная комната унисекс в стиле модернизм с фасадами в стиле шейкер, бежевым полом и серыми фасадами
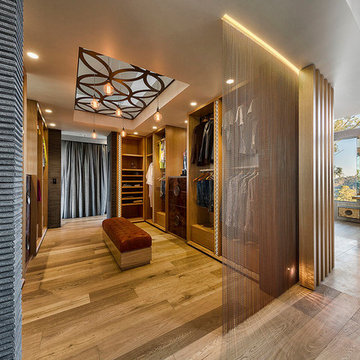
Fred McKie Photography
Источник вдохновения для домашнего уюта: огромная парадная гардеробная унисекс в современном стиле с паркетным полом среднего тона и со шторками вместо дверей
Источник вдохновения для домашнего уюта: огромная парадная гардеробная унисекс в современном стиле с паркетным полом среднего тона и со шторками вместо дверей
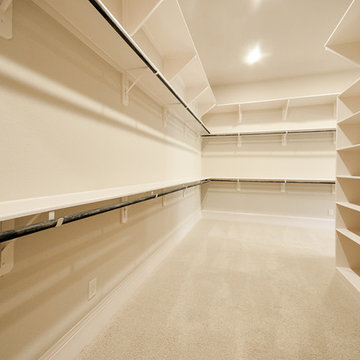
Стильный дизайн: огромная гардеробная комната в классическом стиле с ковровым покрытием - последний тренд
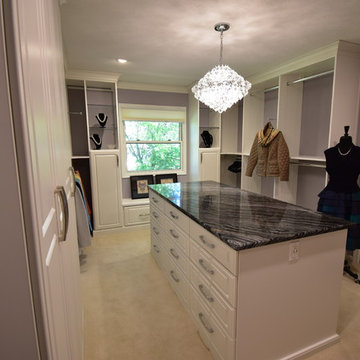
Expansive dressing room closet, with large island, dresser/hutch featuring granite counters, a crystal chandelier, designer hardware. Designed for luxury and function, plenty of space for shoes, jewelry, purses, clothing both long and short. Has a hidden ironing board behind magnetic catch doors.
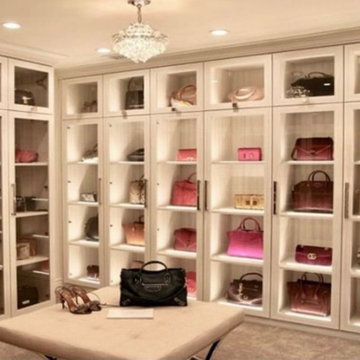
Built in glass doored cabinets with lighting to display and keep all of her collection. Sleek and functional!
Стильный дизайн: огромная гардеробная комната в стиле неоклассика (современная классика) с фасадами с выступающей филенкой, светлыми деревянными фасадами, ковровым покрытием и бежевым полом для женщин - последний тренд
Стильный дизайн: огромная гардеробная комната в стиле неоклассика (современная классика) с фасадами с выступающей филенкой, светлыми деревянными фасадами, ковровым покрытием и бежевым полом для женщин - последний тренд
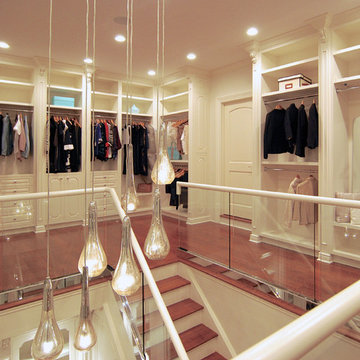
For this commission the client hired us to do the interiors of their new home which was under construction. The style of the house was very traditional however the client wanted the interiors to be transitional, a mixture of contemporary with more classic design. We assisted the client in all of the material, fixture, lighting, cabinetry and built-in selections for the home. The floors throughout the first floor of the home are a creme marble in different patterns to suit the particular room; the dining room has a marble mosaic inlay in the tradition of an oriental rug. The ground and second floors are hardwood flooring with a herringbone pattern in the bedrooms. Each of the seven bedrooms has a custom ensuite bathroom with a unique design. The master bathroom features a white and gray marble custom inlay around the wood paneled tub which rests below a venetian plaster domes and custom glass pendant light. We also selected all of the furnishings, wall coverings, window treatments, and accessories for the home. Custom draperies were fabricated for the sitting room, dining room, guest bedroom, master bedroom, and for the double height great room. The client wanted a neutral color scheme throughout the ground floor; fabrics were selected in creams and beiges in many different patterns and textures. One of the favorite rooms is the sitting room with the sculptural white tete a tete chairs. The master bedroom also maintains a neutral palette of creams and silver including a venetian mirror and a silver leafed folding screen. Additional unique features in the home are the layered capiz shell walls at the rear of the great room open bar, the double height limestone fireplace surround carved in a woven pattern, and the stained glass dome at the top of the vaulted ceilings in the great room.
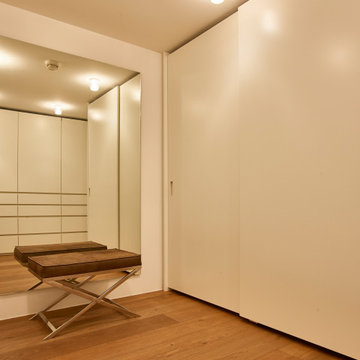
#Ankleidezimmer der besonderen Art
Für unseren Kunden haben wir uns hier etwas ganz Besonderes einfallen lassen. Die lackierten #MDF Fronten mit eingefrästen Griffen sind dabei aber nicht das #Highlight. Auf der rechten Seite befinden sich speziell konzipierte #Drehtüren mit Fachböden, um den gegebenen Platz optimal zu nutzen. Die #Schiebetüren auf der linken Seite öffnen sich, dank der speziellen Führungen nahezu wie auf #Wolken gelagert.
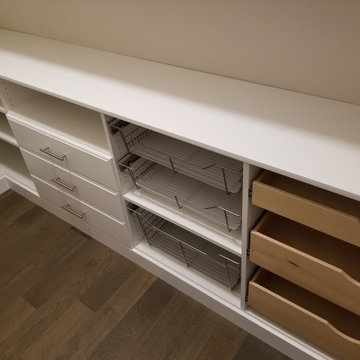
This section of the closet features drawers, pull outs, and baskets for storage. The countertop is also useful for storage.
Свежая идея для дизайна: огромная гардеробная комната унисекс в стиле модернизм с плоскими фасадами, белыми фасадами, полом из винила и серым полом - отличное фото интерьера
Свежая идея для дизайна: огромная гардеробная комната унисекс в стиле модернизм с плоскими фасадами, белыми фасадами, полом из винила и серым полом - отличное фото интерьера
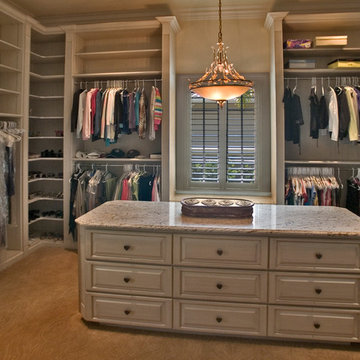
Источник вдохновения для домашнего уюта: огромная гардеробная комната унисекс в классическом стиле с фасадами с выступающей филенкой и серыми фасадами
Огромная коричневая гардеробная – фото дизайна интерьера
6