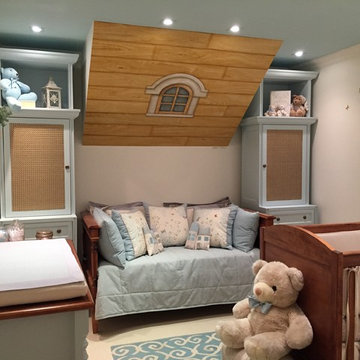Огромная комната для малыша в классическом стиле – фото дизайна интерьера
Сортировать:
Бюджет
Сортировать:Популярное за сегодня
1 - 18 из 18 фото
1 из 3
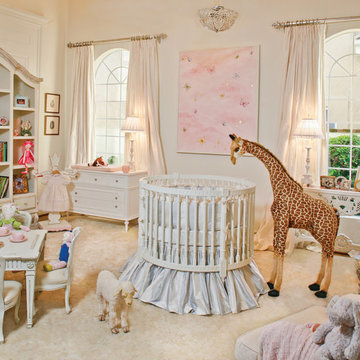
Empire Round Crib shown with AFK Custom Silk Bedding. Elena Bookcase shown in Linen Finish. Marcheline Chest Shown in Linen with Pink Accents.
Juliette Table and Chair Set with Appliqued Moulding
Finish: Versailles Linen,
Shown in AFK Belle Champagne Silk. Eloise Clothes Tree in Versailles Creme Finish.
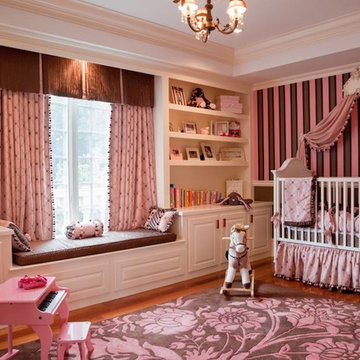
sam gray Photography, MDK Design Associates
Источник вдохновения для домашнего уюта: огромная комната для малыша в классическом стиле с розовыми стенами и паркетным полом среднего тона для девочки
Источник вдохновения для домашнего уюта: огромная комната для малыша в классическом стиле с розовыми стенами и паркетным полом среднего тона для девочки
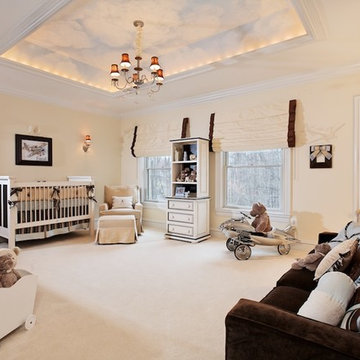
Пример оригинального дизайна: огромная нейтральная комната для малыша в классическом стиле с бежевыми стенами и ковровым покрытием
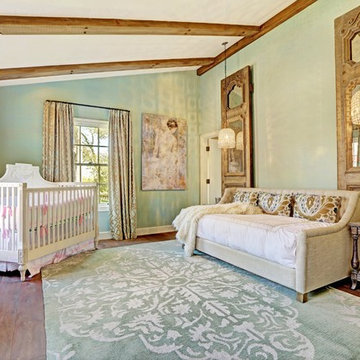
A seamless combination of traditional with contemporary design elements. This elegant, approx. 1.7 acre view estate is located on Ross's premier address. Every detail has been carefully and lovingly created with design and renovations completed in the past 12 months by the same designer that created the property for Google's founder. With 7 bedrooms and 8.5 baths, this 7200 sq. ft. estate home is comprised of a main residence, large guesthouse, studio with full bath, sauna with full bath, media room, wine cellar, professional gym, 2 saltwater system swimming pools and 3 car garage. With its stately stance, 41 Upper Road appeals to those seeking to make a statement of elegance and good taste and is a true wonderland for adults and kids alike. 71 Ft. lap pool directly across from breakfast room and family pool with diving board. Chef's dream kitchen with top-of-the-line appliances, over-sized center island, custom iron chandelier and fireplace open to kitchen and dining room.
Formal Dining Room Open kitchen with adjoining family room, both opening to outside and lap pool. Breathtaking large living room with beautiful Mt. Tam views.
Master Suite with fireplace and private terrace reminiscent of Montana resort living. Nursery adjoining master bath. 4 additional bedrooms on the lower level, each with own bath. Media room, laundry room and wine cellar as well as kids study area. Extensive lawn area for kids of all ages. Organic vegetable garden overlooking entire property.
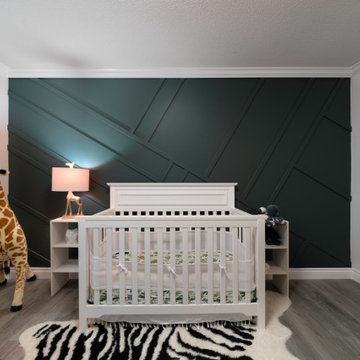
This home was completely remodelled with high end stainless steel appliances, custom millwork cabinets, new hardwood flooring throughout, and new fixtures.
The updated home is now a bright, inviting space to entertain and create new memories in.
The renovation continued into the living, dining, and entry areas as well as the upstairs bedrooms and master bathroom. A large barn door was installed in the upstairs master bedroom to conceal the walk in closet.
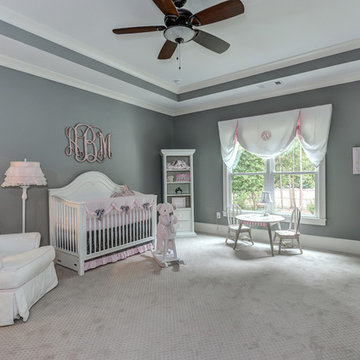
Свежая идея для дизайна: огромная комната для малыша в классическом стиле с серыми стенами и ковровым покрытием для девочки - отличное фото интерьера
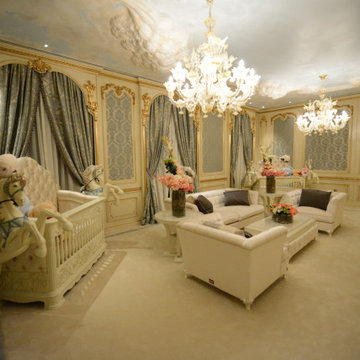
Room for a Royal Saudi Arabian child
Стильный дизайн: огромная комната для малыша в классическом стиле с разноцветными стенами, мраморным полом, разноцветным полом, сводчатым потолком и любой отделкой стен для девочки - последний тренд
Стильный дизайн: огромная комната для малыша в классическом стиле с разноцветными стенами, мраморным полом, разноцветным полом, сводчатым потолком и любой отделкой стен для девочки - последний тренд
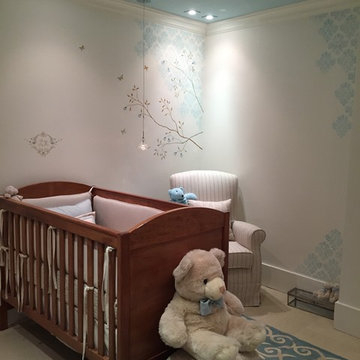
Lucia Tacla
Источник вдохновения для домашнего уюта: огромная комната для малыша в классическом стиле
Источник вдохновения для домашнего уюта: огромная комната для малыша в классическом стиле
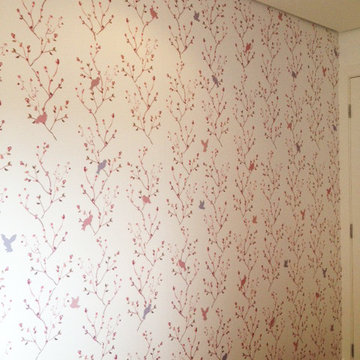
photo credits Daniela Penna Aquitetura
Источник вдохновения для домашнего уюта: огромная комната для малыша в классическом стиле для девочки
Источник вдохновения для домашнего уюта: огромная комната для малыша в классическом стиле для девочки
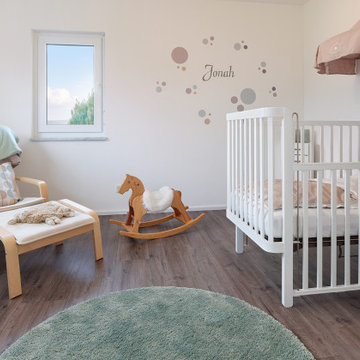
Im Innenraum treffen warme, eher dunkle Holztöne auf viel Weiß, was elegant wirkt und zugleich für eine freundliche Atmosphäre sorgt.
На фото: огромная комната для малыша в классическом стиле с коричневым полом
На фото: огромная комната для малыша в классическом стиле с коричневым полом
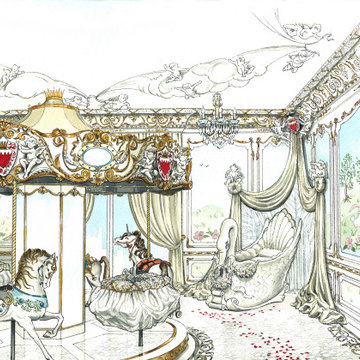
Room for a Royal Saudi Arabian child
На фото: огромная комната для малыша в классическом стиле с разноцветными стенами, мраморным полом, разноцветным полом, сводчатым потолком и любой отделкой стен для девочки с
На фото: огромная комната для малыша в классическом стиле с разноцветными стенами, мраморным полом, разноцветным полом, сводчатым потолком и любой отделкой стен для девочки с
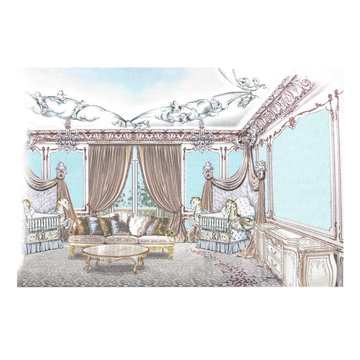
Room for a Royal Saudi Arabian child
Пример оригинального дизайна: огромная комната для малыша в классическом стиле с разноцветными стенами, мраморным полом, разноцветным полом, сводчатым потолком и любой отделкой стен для девочки
Пример оригинального дизайна: огромная комната для малыша в классическом стиле с разноцветными стенами, мраморным полом, разноцветным полом, сводчатым потолком и любой отделкой стен для девочки
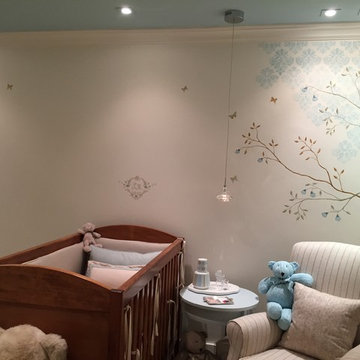
Lucia Tacla
Источник вдохновения для домашнего уюта: огромная комната для малыша в классическом стиле
Источник вдохновения для домашнего уюта: огромная комната для малыша в классическом стиле
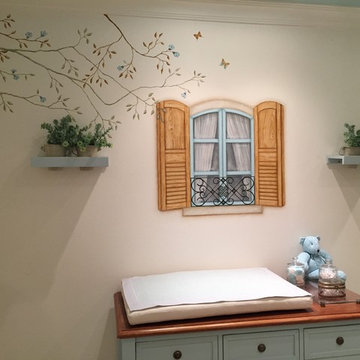
Lucia Tacla
Пример оригинального дизайна: огромная комната для малыша в классическом стиле
Пример оригинального дизайна: огромная комната для малыша в классическом стиле
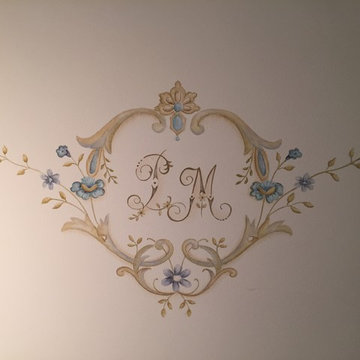
Lucia Tacla
Свежая идея для дизайна: огромная комната для малыша в классическом стиле - отличное фото интерьера
Свежая идея для дизайна: огромная комната для малыша в классическом стиле - отличное фото интерьера
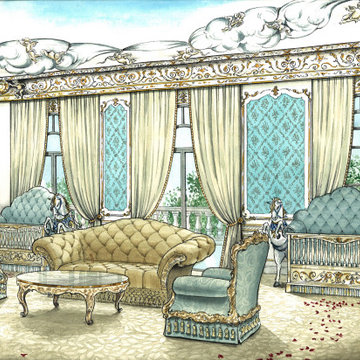
Room for a Royal Saudi Arabian child
Пример оригинального дизайна: огромная комната для малыша в классическом стиле с синими стенами, мраморным полом, разноцветным полом, сводчатым потолком и любой отделкой стен для мальчика
Пример оригинального дизайна: огромная комната для малыша в классическом стиле с синими стенами, мраморным полом, разноцветным полом, сводчатым потолком и любой отделкой стен для мальчика
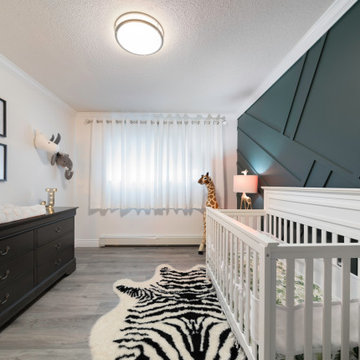
This home was completely remodelled with high end stainless steel appliances, custom millwork cabinets, new hardwood flooring throughout, and new fixtures.
The updated home is now a bright, inviting space to entertain and create new memories in.
The renovation continued into the living, dining, and entry areas as well as the upstairs bedrooms and master bathroom. A large barn door was installed in the upstairs master bedroom to conceal the walk in closet.
Огромная комната для малыша в классическом стиле – фото дизайна интерьера
1
