Огромная комната для игр – фото дизайна интерьера
Сортировать:
Бюджет
Сортировать:Популярное за сегодня
61 - 80 из 983 фото
1 из 3
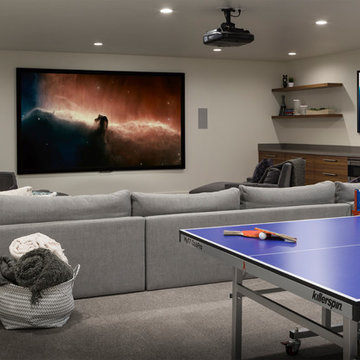
Joshua caldwell
Идея дизайна: огромная комната для игр в современном стиле с белыми стенами, ковровым покрытием и серым полом
Идея дизайна: огромная комната для игр в современном стиле с белыми стенами, ковровым покрытием и серым полом

Expansive great room with dining room, living room and fieldstone fireplace, pool table and built-in desk. The arched exposed beam ceiling and bright wall of windows continue the light and open feel of this home.
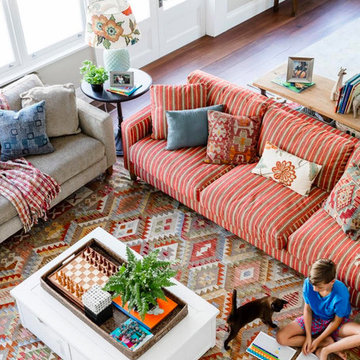
Свежая идея для дизайна: огромная открытая комната для игр в стиле фьюжн с телевизором на стене - отличное фото интерьера
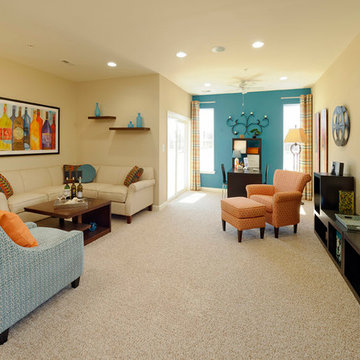
На фото: огромная изолированная комната для игр в стиле неоклассика (современная классика) с бежевыми стенами, ковровым покрытием и телевизором на стене без камина

Lake Travis Modern Italian Gameroom by Zbranek & Holt Custom Homes
Stunning lakefront Mediterranean design with exquisite Modern Italian styling throughout. Floor plan provides virtually every room with expansive views to Lake Travis and an exceptional outdoor living space.
Interiors by Chairma Design Group, Photo
B-Rad Photography
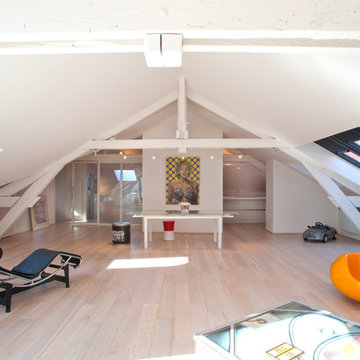
Digitlab
Источник вдохновения для домашнего уюта: огромная комната для игр в современном стиле с белыми стенами и светлым паркетным полом
Источник вдохновения для домашнего уюта: огромная комната для игр в современном стиле с белыми стенами и светлым паркетным полом
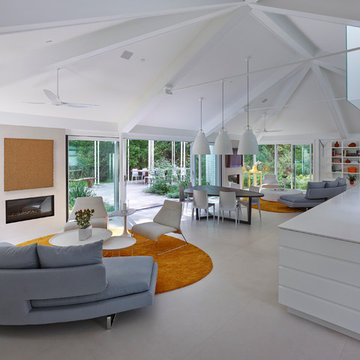
@2014 ALAN KARCHMER
Свежая идея для дизайна: огромная открытая комната для игр в стиле модернизм с белыми стенами, стандартным камином, телевизором на стене, полом из керамической плитки и фасадом камина из кирпича - отличное фото интерьера
Свежая идея для дизайна: огромная открытая комната для игр в стиле модернизм с белыми стенами, стандартным камином, телевизором на стене, полом из керамической плитки и фасадом камина из кирпича - отличное фото интерьера

Custom Barn Conversion and Restoration to Family Pool House Entertainment Space. 2 story with cathedral restored original ceilings. Custom designed staircase with stainless cable railings at staircase and loft above. Bi-folding Commercial doors that open left and right to allow for outdoor seasonal ambiance!!
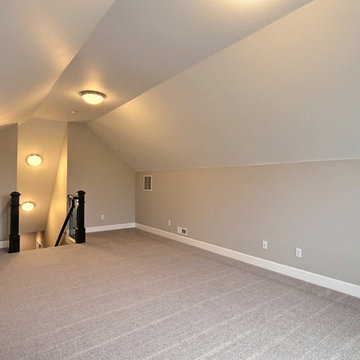
This is an upstairs Bonus Room above the 3-Car Garage.
Typically these spaces become:
-Home Gyms
-Second Family Rooms
-Theater Rooms
-Craft Rooms
-Second Private Studies
-Mixed Use Spaces
-Large Storage Areas
-Princess Suites (Sometimes)
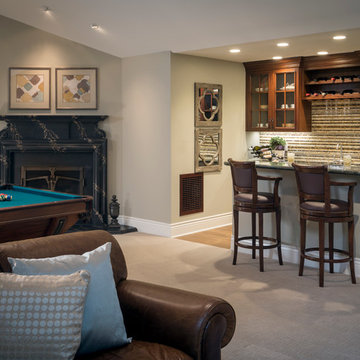
Step inside this stunning refined traditional home designed by our Lafayette studio. The luxurious interior seamlessly blends French country and classic design elements with contemporary touches, resulting in a timeless and sophisticated aesthetic. From the soft beige walls to the intricate detailing, every aspect of this home exudes elegance and warmth. The sophisticated living spaces feature inviting colors, high-end finishes, and impeccable attention to detail, making this home the perfect haven for relaxation and entertainment. Explore the photos to see how we transformed this stunning property into a true forever home.
---
Project by Douglah Designs. Their Lafayette-based design-build studio serves San Francisco's East Bay areas, including Orinda, Moraga, Walnut Creek, Danville, Alamo Oaks, Diablo, Dublin, Pleasanton, Berkeley, Oakland, and Piedmont.
For more about Douglah Designs, click here: http://douglahdesigns.com/
To learn more about this project, see here: https://douglahdesigns.com/featured-portfolio/european-charm/
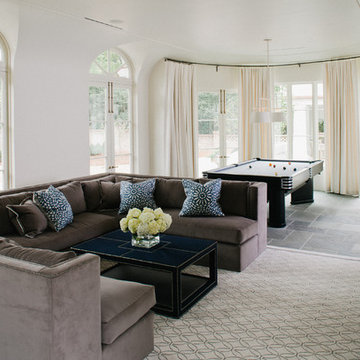
Interior furnishings by Veltman Wood Interiors
Стильный дизайн: огромная комната для игр в стиле неоклассика (современная классика) с белыми стенами, полом из сланца и коричневым диваном - последний тренд
Стильный дизайн: огромная комната для игр в стиле неоклассика (современная классика) с белыми стенами, полом из сланца и коричневым диваном - последний тренд
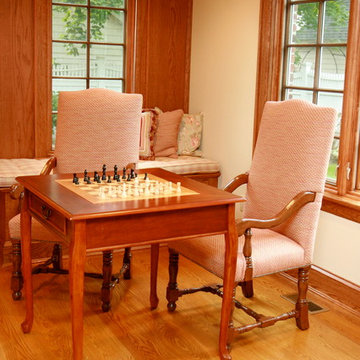
Game table area of family room in suburban Colonial Revival home. Susan Sims Photography.
Идея дизайна: огромная комната для игр в классическом стиле с бежевыми стенами, паркетным полом среднего тона, стандартным камином, фасадом камина из камня и мультимедийным центром
Идея дизайна: огромная комната для игр в классическом стиле с бежевыми стенами, паркетным полом среднего тона, стандартным камином, фасадом камина из камня и мультимедийным центром
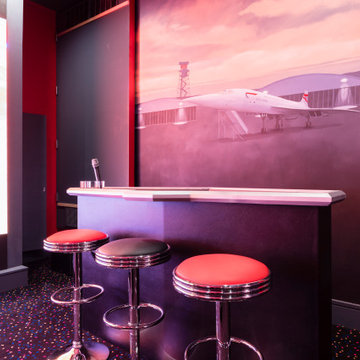
Custom Airplane Themed Game Room Garage Conversion with video wall and Karaoke stage, flight simulator
Reunion Resort
Kissimmee FL
Landmark Custom Builder & Remodeling
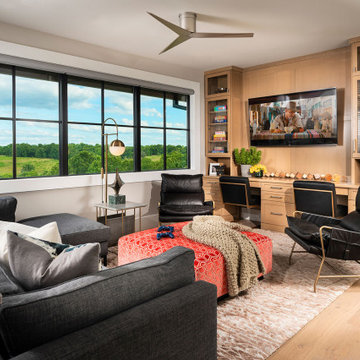
Идея дизайна: огромная открытая комната для игр в стиле модернизм с серыми стенами, светлым паркетным полом, телевизором на стене и коричневым полом
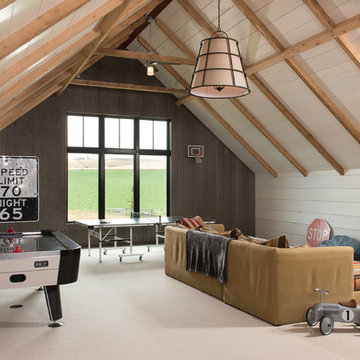
Locati Architects, LongViews Studio
Стильный дизайн: огромная открытая комната для игр в стиле кантри с белыми стенами, ковровым покрытием, телевизором на стене и бежевым полом - последний тренд
Стильный дизайн: огромная открытая комната для игр в стиле кантри с белыми стенами, ковровым покрытием, телевизором на стене и бежевым полом - последний тренд
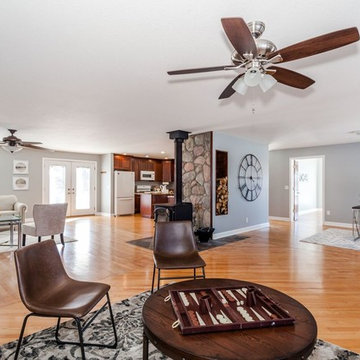
Stay Gold Photography, Coley Kennedy
This gaming area gives kids and adults somewhere to play cards or board games. Leather chairs from Marshall's. Rustic table from Art Van Furniture.
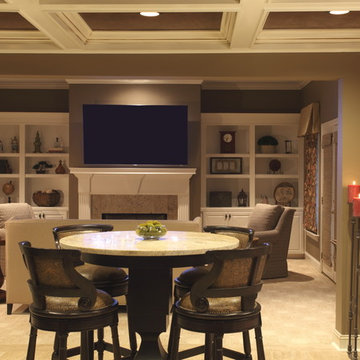
This view includes the lounge area by the bar and the family room that received all new custom furniture, window treatments and accessories on the bookcases.
This basement remodel included a complete demo of 75% of the already finished basement. An outdated, full-size kitchen was removed and in place a 7,000 bottle+ wine cellar, bar with full-service function (including refrigerator, dw, cooktop, ovens, and 2 warming drawers), 2 dining rooms, updated bathroom and family area with all new furniture and accessories!
Photography by Chris Little
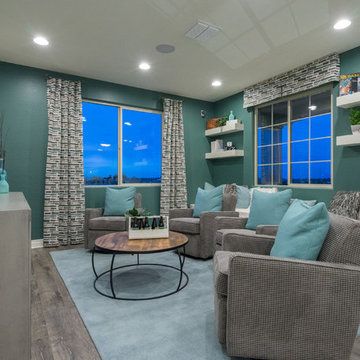
Свежая идея для дизайна: огромная двухуровневая комната для игр в современном стиле с синими стенами, паркетным полом среднего тона, телевизором на стене и серым полом - отличное фото интерьера
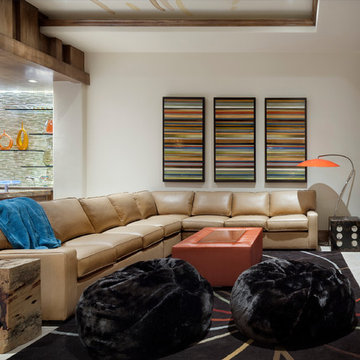
На фото: огромная двухуровневая комната для игр в стиле неоклассика (современная классика) с бежевыми стенами, мраморным полом, двусторонним камином, фасадом камина из камня и мультимедийным центром с

Game room opens to patio through Nana Wall system.
Photo Credit: Vista Estate Visuals
На фото: огромная открытая комната для игр в современном стиле с горизонтальным камином, телевизором на стене, бежевым полом и фасадом камина из плитки
На фото: огромная открытая комната для игр в современном стиле с горизонтальным камином, телевизором на стене, бежевым полом и фасадом камина из плитки
Огромная комната для игр – фото дизайна интерьера
4