Огромная комната для игр – фото дизайна интерьера
Сортировать:
Бюджет
Сортировать:Популярное за сегодня
221 - 240 из 983 фото
1 из 3
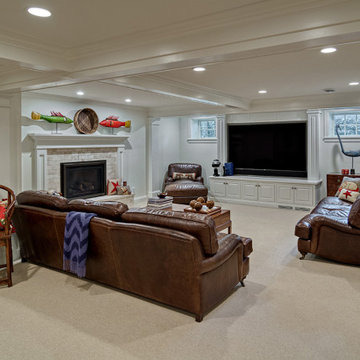
Large beamed ceiling. Expansive space with custom surround for TV and matching fireplace. Great light from egress windows for expansive space. Adjacent bar for entertaining purposes.
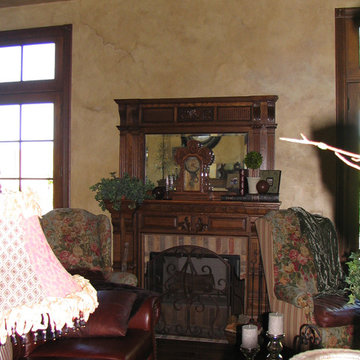
KJS
Свежая идея для дизайна: огромная открытая комната для игр в классическом стиле с разноцветными стенами, паркетным полом среднего тона, стандартным камином и фасадом камина из дерева - отличное фото интерьера
Свежая идея для дизайна: огромная открытая комната для игр в классическом стиле с разноцветными стенами, паркетным полом среднего тона, стандартным камином и фасадом камина из дерева - отличное фото интерьера
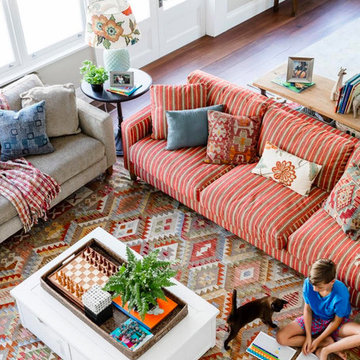
Свежая идея для дизайна: огромная открытая комната для игр в стиле фьюжн с телевизором на стене - отличное фото интерьера
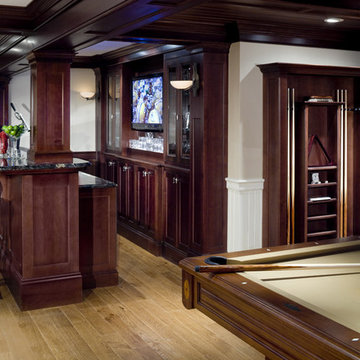
Billiard lounge and bar
Greg Premru Photography Inc.
Свежая идея для дизайна: огромная открытая комната для игр в классическом стиле с бежевыми стенами, светлым паркетным полом и мультимедийным центром без камина - отличное фото интерьера
Свежая идея для дизайна: огромная открытая комната для игр в классическом стиле с бежевыми стенами, светлым паркетным полом и мультимедийным центром без камина - отличное фото интерьера
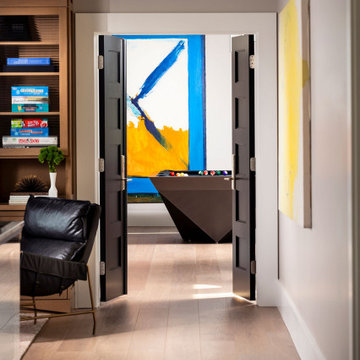
Свежая идея для дизайна: огромная открытая комната для игр в стиле модернизм с серыми стенами, светлым паркетным полом, телевизором на стене и коричневым полом - отличное фото интерьера
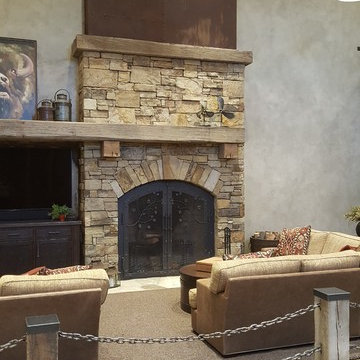
This Party Barn was designed using a mineshaft theme. Our fabrication team brought the builders vision to life. We were able to fabricate the steel mesh walls and track doors for the coat closet, arcade and the wall above the bowling pins. The bowling alleys tables and bar stools have a simple industrial design with a natural steel finish. The chain divider and steel post caps add to the mineshaft look; while the fireplace face and doors add the rustic touch of elegance and relaxation. The industrial theme was further incorporated through out the entire project by keeping open welds on the grab rail, and by using industrial mesh on the handrail around the edge of the loft.
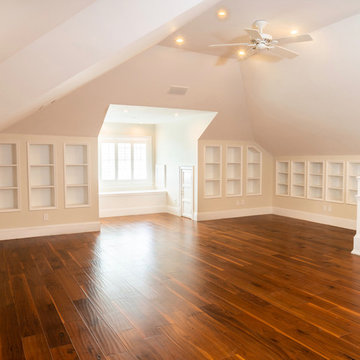
Welcome to Sand Dollar, a grand five bedroom, five and a half bathroom family home the wonderful beachfront, marina based community of Palm Cay. On a double lot, the main house, pool, pool house, guest cottage with three car garage make an impressive homestead, perfect for a large family. Built to the highest specifications, Sand Dollar features a Bermuda roof, hurricane impact doors and windows, plantation shutters, travertine, marble and hardwood floors, high ceilings, a generator, water holding tank, and high efficiency central AC.
The grand entryway is flanked by formal living and dining rooms, and overlooking the pool is the custom built gourmet kitchen and spacious open plan dining and living areas. Granite counters, dual islands, an abundance of storage space, high end appliances including a Wolf double oven, Sub Zero fridge, and a built in Miele coffee maker, make this a chef’s dream kitchen.
On the second floor there are five bedrooms, four of which are en suite. The large master leads on to a 12’ covered balcony with balmy breezes, stunning marina views, and partial ocean views. The master bathroom is spectacular, with marble floors, a Jacuzzi tub and his and hers spa shower with body jets and dual rain shower heads. A large cedar lined walk in closet completes the master suite.
On the third floor is the finished attic currently houses a gym, but with it’s full bathroom, can be used for guests, as an office, den, playroom or media room.
Fully landscaped with an enclosed yard, sparkling pool and inviting hot tub, outdoor bar and grill, Sand Dollar is a great house for entertaining, the large covered patio and deck providing shade and space for easy outdoor living. A three car garage and is topped by a one bed, one bath guest cottage, perfect for in laws, caretakers or guests.
Located in Palm Cay, Sand Dollar is perfect for family fun in the sun! Steps from a gorgeous sandy beach, and all the amenities Palm Cay has to offer, including the world class full service marina, water sports, gym, spa, tennis courts, playground, pools, restaurant, coffee shop and bar. Offered unfurnished.
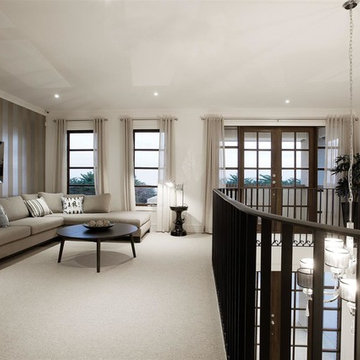
Источник вдохновения для домашнего уюта: огромная открытая комната для игр в классическом стиле с белыми стенами, ковровым покрытием и скрытым телевизором без камина
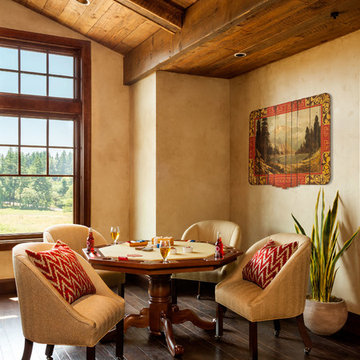
Blackstone Edge Studios
Свежая идея для дизайна: огромная изолированная комната для игр в стиле рустика с бежевыми стенами и темным паркетным полом - отличное фото интерьера
Свежая идея для дизайна: огромная изолированная комната для игр в стиле рустика с бежевыми стенами и темным паркетным полом - отличное фото интерьера
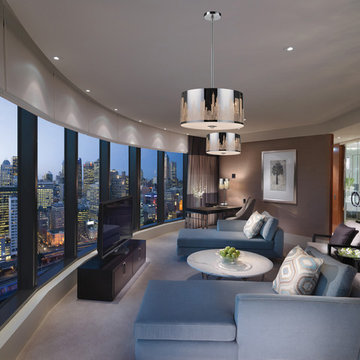
Transitional style table lamp with Skyline design.
На фото: огромная изолированная комната для игр с коричневыми стенами, ковровым покрытием и отдельно стоящим телевизором без камина
На фото: огромная изолированная комната для игр с коричневыми стенами, ковровым покрытием и отдельно стоящим телевизором без камина
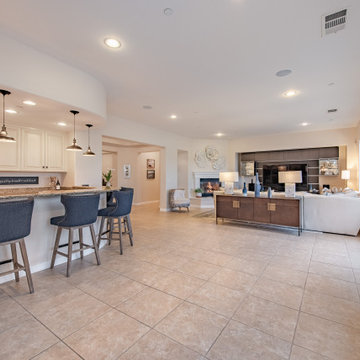
Nestled at the top of the prestigious Enclave neighborhood established in 2006, this privately gated and architecturally rich Hacienda estate lacks nothing. Situated at the end of a cul-de-sac on nearly 4 acres and with approx 5,000 sqft of single story luxurious living, the estate boasts a Cabernet vineyard of 120+/- vines and manicured grounds.
Stroll to the top of what feels like your own private mountain and relax on the Koi pond deck, sink golf balls on the putting green, and soak in the sweeping vistas from the pergola. Stunning views of mountains, farms, cafe lights, an orchard of 43 mature fruit trees, 4 avocado trees, a large self-sustainable vegetable/herb garden and lush lawns. This is the entertainer’s estate you have dreamed of but could never find.
The newer infinity edge saltwater oversized pool/spa features PebbleTek surfaces, a custom waterfall, rock slide, dreamy deck jets, beach entry, and baja shelf –-all strategically positioned to capture the extensive views of the distant mountain ranges (at times snow-capped). A sleek cabana is flanked by Mediterranean columns, vaulted ceilings, stone fireplace & hearth, plus an outdoor spa-like bathroom w/travertine floors, frameless glass walkin shower + dual sinks.
Cook like a pro in the fully equipped outdoor kitchen featuring 3 granite islands consisting of a new built in gas BBQ grill, two outdoor sinks, gas cooktop, fridge, & service island w/patio bar.
Inside you will enjoy your chef’s kitchen with the GE Monogram 6 burner cooktop + grill, GE Mono dual ovens, newer SubZero Built-in Refrigeration system, substantial granite island w/seating, and endless views from all windows. Enjoy the luxury of a Butler’s Pantry plus an oversized walkin pantry, ideal for staying stocked and organized w/everyday essentials + entertainer’s supplies.
Inviting full size granite-clad wet bar is open to family room w/fireplace as well as the kitchen area with eat-in dining. An intentional front Parlor room is utilized as the perfect Piano Lounge, ideal for entertaining guests as they enter or as they enjoy a meal in the adjacent Dining Room. Efficiency at its finest! A mudroom hallway & workhorse laundry rm w/hookups for 2 washer/dryer sets. Dualpane windows, newer AC w/new ductwork, newer paint, plumbed for central vac, and security camera sys.
With plenty of natural light & mountain views, the master bed/bath rivals the amenities of any day spa. Marble clad finishes, include walkin frameless glass shower w/multi-showerheads + bench. Two walkin closets, soaking tub, W/C, and segregated dual sinks w/custom seated vanity. Total of 3 bedrooms in west wing + 2 bedrooms in east wing. Ensuite bathrooms & walkin closets in nearly each bedroom! Floorplan suitable for multi-generational living and/or caretaker quarters. Wheelchair accessible/RV Access + hookups. Park 10+ cars on paver driveway! 4 car direct & finished garage!
Ready for recreation in the comfort of your own home? Built in trampoline, sandpit + playset w/turf. Zoned for Horses w/equestrian trails, hiking in backyard, room for volleyball, basketball, soccer, and more. In addition to the putting green, property is located near Sunset Hills, WoodRanch & Moorpark Country Club Golf Courses. Near Presidential Library, Underwood Farms, beaches & easy FWY access. Ideally located near: 47mi to LAX, 6mi to Westlake Village, 5mi to T.O. Mall. Find peace and tranquility at 5018 Read Rd: Where the outdoor & indoor spaces feel more like a sanctuary and less like the outside world.
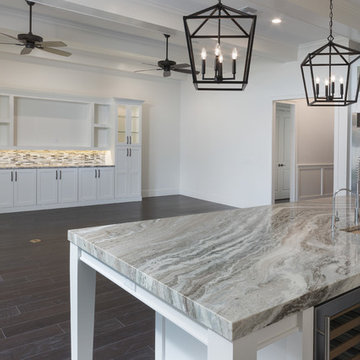
Идея дизайна: огромная открытая комната для игр в классическом стиле с белыми стенами, темным паркетным полом и мультимедийным центром без камина
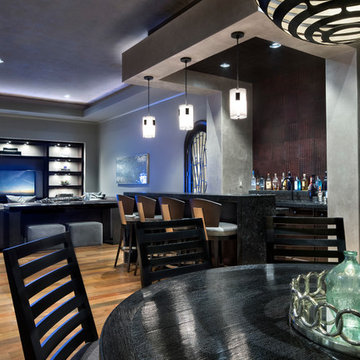
На фото: огромная изолированная комната для игр в стиле неоклассика (современная классика) с паркетным полом среднего тона и мультимедийным центром с
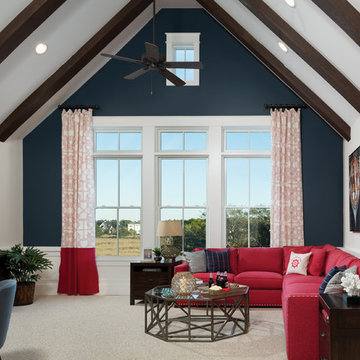
This bonus/media room allows guests or kids to have their own space. http://arhomes.us/PortRoyale1277
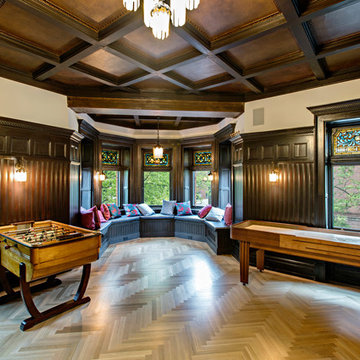
Пример оригинального дизайна: огромная изолированная комната для игр в классическом стиле с светлым паркетным полом, стандартным камином, фасадом камина из дерева, телевизором на стене и коричневым полом
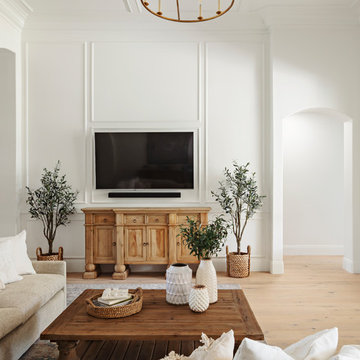
Идея дизайна: огромная открытая комната для игр в стиле неоклассика (современная классика) с белыми стенами, светлым паркетным полом, стандартным камином, фасадом камина из камня, телевизором на стене и бежевым полом
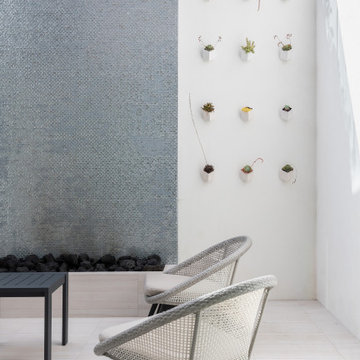
The home also has a downstairs living area that can be utilized as a play room, theater, wine cellar or an optional bedroom. The outside area of the basement has a fire-pit and sitting area which can be seen when entering the home.
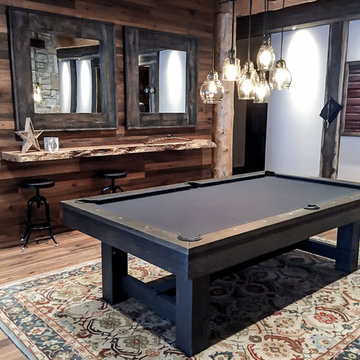
A live edge wood counter provides a place to set your drink and view the game while you wait your turn. White oak floors by Du Chateau continue right up the walls to complement the beamed ceilings. Pendant lights from Pottery Barn are hung on a custom timber at multiple levels for a relaxed look. Also Pottery Barn, the area rug adds color interest. Design by Rochelle Lynne Design, Cochrane, Alberta, Canada
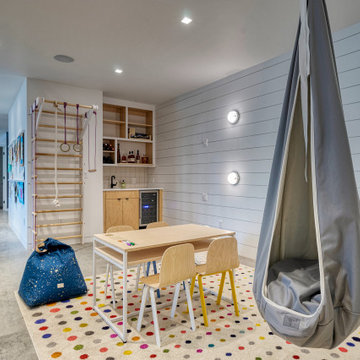
Пример оригинального дизайна: огромная открытая комната для игр в стиле модернизм с белыми стенами, бетонным полом и серым полом без камина, телевизора
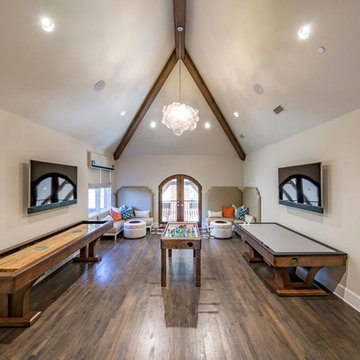
Paul Go Images
Источник вдохновения для домашнего уюта: огромная открытая комната для игр в стиле неоклассика (современная классика) с бежевыми стенами, темным паркетным полом, телевизором на стене и коричневым полом
Источник вдохновения для домашнего уюта: огромная открытая комната для игр в стиле неоклассика (современная классика) с бежевыми стенами, темным паркетным полом, телевизором на стене и коричневым полом
Огромная комната для игр – фото дизайна интерьера
12