Огромная гостиная с желтыми стенами – фото дизайна интерьера
Сортировать:
Бюджет
Сортировать:Популярное за сегодня
81 - 100 из 530 фото
1 из 3
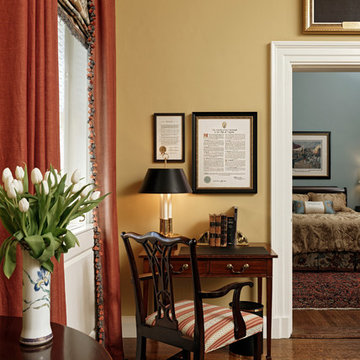
The Living Room includes this writing desk. A new portrait of James Monroe, President of the United States, and original member of the Society of the Cincinnati in the State of Virginia, was added over the door to the bedroom. The documents over the desk were reframed, and include a letter of gratitude from the University of Virginia to the Society of the Cincinnati, and the larger document thanking Mrs. Anderson for the donation of Anderson House to the Society of the Cincinnati. The new console table between the windows includes a pair of Mottahedeh vases. The existing window treatments were taken down, cleaned, and reinstalled after the room was repainted in its new rich gold color. A new oriental rug replaced the worn one. Design and Redesign by Linda H. Bassert, Masterworks Window Fashions & Design, LLC. Photography by Bob Narod, Photographer, LLC.
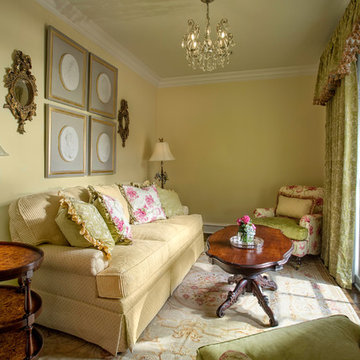
The sitting room looks directly out to the front porch through a large arched window. The furnishings were custom upholstered as well as the drapery.
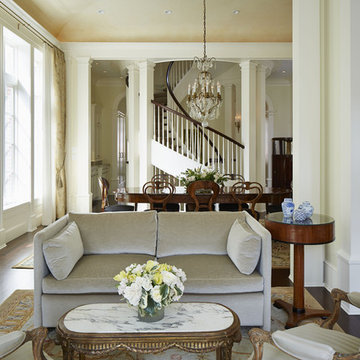
Rising amidst the grand homes of North Howe Street, this stately house has more than 6,600 SF. In total, the home has seven bedrooms, six full bathrooms and three powder rooms. Designed with an extra-wide floor plan (21'-2"), achieved through side-yard relief, and an attached garage achieved through rear-yard relief, it is a truly unique home in a truly stunning environment.
The centerpiece of the home is its dramatic, 11-foot-diameter circular stair that ascends four floors from the lower level to the roof decks where panoramic windows (and views) infuse the staircase and lower levels with natural light. Public areas include classically-proportioned living and dining rooms, designed in an open-plan concept with architectural distinction enabling them to function individually. A gourmet, eat-in kitchen opens to the home's great room and rear gardens and is connected via its own staircase to the lower level family room, mud room and attached 2-1/2 car, heated garage.
The second floor is a dedicated master floor, accessed by the main stair or the home's elevator. Features include a groin-vaulted ceiling; attached sun-room; private balcony; lavishly appointed master bath; tremendous closet space, including a 120 SF walk-in closet, and; an en-suite office. Four family bedrooms and three bathrooms are located on the third floor.
This home was sold early in its construction process.
Nathan Kirkman
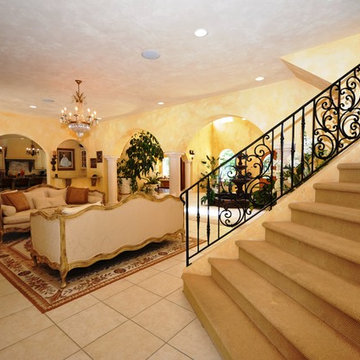
Virtually Taylor'd
Пример оригинального дизайна: огромная парадная, открытая гостиная комната в средиземноморском стиле с желтыми стенами, полом из травертина, стандартным камином и фасадом камина из бетона без телевизора
Пример оригинального дизайна: огромная парадная, открытая гостиная комната в средиземноморском стиле с желтыми стенами, полом из травертина, стандартным камином и фасадом камина из бетона без телевизора
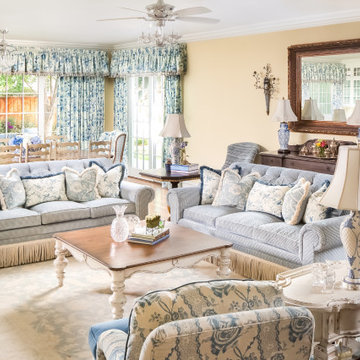
The living room is directly off of the kitchen and brings in similar creams and blues into the space while also allowing for easy entertaining. The custom upholstery on the furnishings shows the detail and personalization that can be brought to a space.
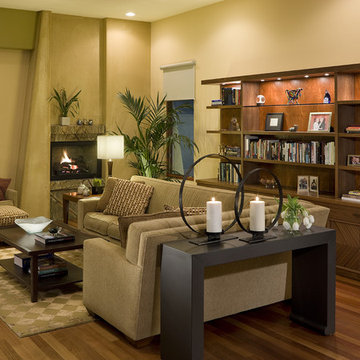
AND Interior Design Studio
Anne Norton-Dingwall, Designer
Bruk Studios, Photography
Стильный дизайн: огромная открытая гостиная комната в современном стиле с паркетным полом среднего тона, стандартным камином, фасадом камина из камня, мультимедийным центром и желтыми стенами - последний тренд
Стильный дизайн: огромная открытая гостиная комната в современном стиле с паркетным полом среднего тона, стандартным камином, фасадом камина из камня, мультимедийным центром и желтыми стенами - последний тренд
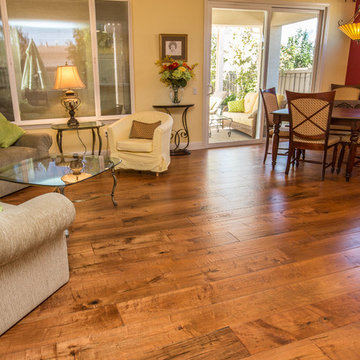
Diane Nielson
Свежая идея для дизайна: огромная открытая гостиная комната в стиле неоклассика (современная классика) с желтыми стенами и светлым паркетным полом - отличное фото интерьера
Свежая идея для дизайна: огромная открытая гостиная комната в стиле неоклассика (современная классика) с желтыми стенами и светлым паркетным полом - отличное фото интерьера
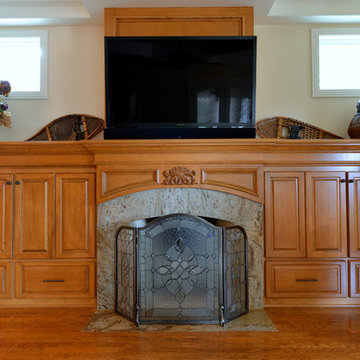
This cottage inspired fireplace wall provides ample storage for entertainment equipment, media and family games.
Photographer: Michael Hunter
На фото: огромная изолированная гостиная комната в классическом стиле с желтыми стенами, стандартным камином и фасадом камина из камня с
На фото: огромная изолированная гостиная комната в классическом стиле с желтыми стенами, стандартным камином и фасадом камина из камня с
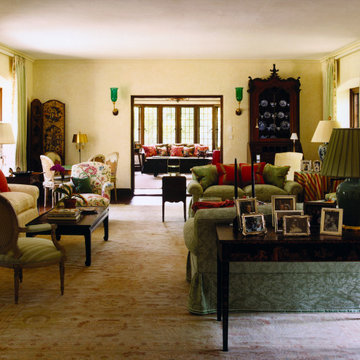
На фото: огромная парадная, изолированная гостиная комната с желтыми стенами, ковровым покрытием, стандартным камином, фасадом камина из камня и бежевым полом с
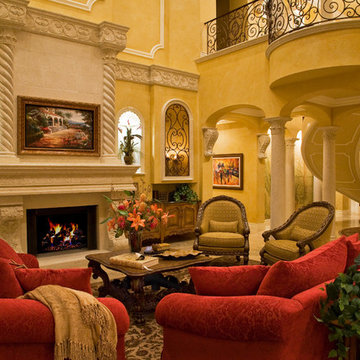
Photography By Ron Rosenzweig
Пример оригинального дизайна: огромная гостиная комната в классическом стиле с желтыми стенами и стандартным камином
Пример оригинального дизайна: огромная гостиная комната в классическом стиле с желтыми стенами и стандартным камином
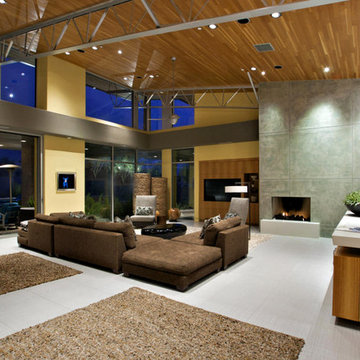
The living room showcases such loft-inspired elements as exposed trusses, clerestory windows and a slanting ceiling. Wood accents, including the white oak ceiling and eucalyptus-veneer entertainment center, lend earthiness. Family-friendly, low-profile furnishings in a cozy cluster reflect the homeowners’ preference for organic Contemporary design.
Featured in the November 2008 issue of Phoenix Home & Garden, this "magnificently modern" home is actually a suburban loft located in Arcadia, a neighborhood formerly occupied by groves of orange and grapefruit trees in Phoenix, Arizona. The home, designed by architect C.P. Drewett, offers breathtaking views of Camelback Mountain from the entire main floor, guest house, and pool area. These main areas "loft" over a basement level featuring 4 bedrooms, a guest room, and a kids' den. Features of the house include white-oak ceilings, exposed steel trusses, Eucalyptus-veneer cabinetry, honed Pompignon limestone, concrete, granite, and stainless steel countertops. The owners also enlisted the help of Interior Designer Sharon Fannin. The project was built by Sonora West Development of Scottsdale, AZ.
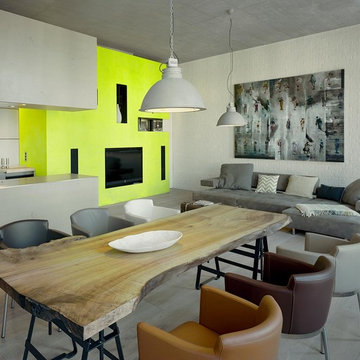
Идея дизайна: огромная гостиная комната в современном стиле с желтыми стенами, телевизором на стене и светлым паркетным полом без камина
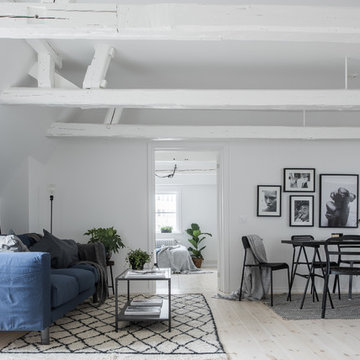
Peo Bengtsson
Идея дизайна: огромная открытая, парадная гостиная комната в скандинавском стиле с желтыми стенами и светлым паркетным полом без камина, телевизора
Идея дизайна: огромная открытая, парадная гостиная комната в скандинавском стиле с желтыми стенами и светлым паркетным полом без камина, телевизора
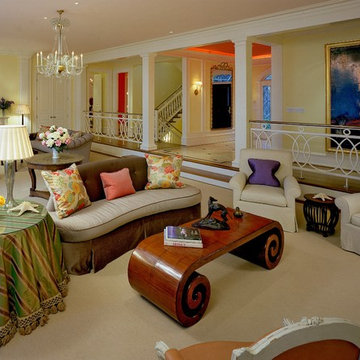
На фото: огромная гостиная комната в классическом стиле с желтыми стенами
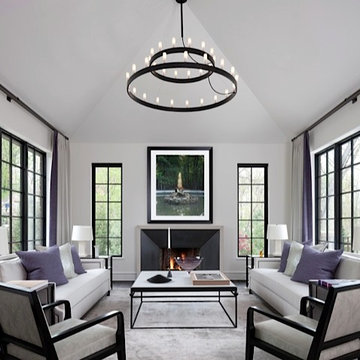
©Beth Singer Photographer, Inc.
Источник вдохновения для домашнего уюта: огромная открытая гостиная комната в стиле неоклассика (современная классика) с желтыми стенами, темным паркетным полом, стандартным камином и фасадом камина из дерева
Источник вдохновения для домашнего уюта: огромная открытая гостиная комната в стиле неоклассика (современная классика) с желтыми стенами, темным паркетным полом, стандартным камином и фасадом камина из дерева
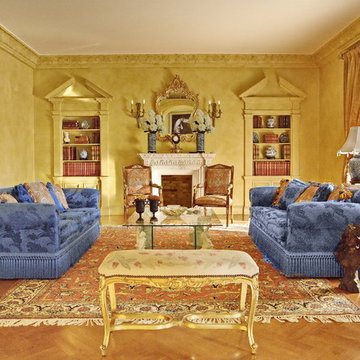
Свежая идея для дизайна: огромная парадная, открытая гостиная комната в классическом стиле с желтыми стенами, темным паркетным полом, стандартным камином и фасадом камина из бетона - отличное фото интерьера
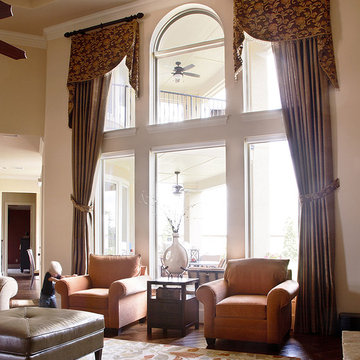
Свежая идея для дизайна: огромная открытая гостиная комната в классическом стиле с желтыми стенами и темным паркетным полом - отличное фото интерьера
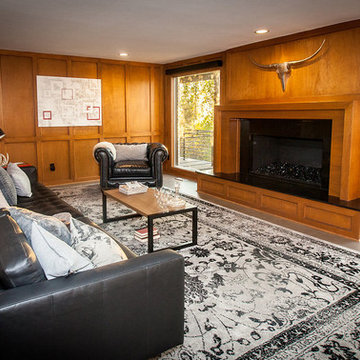
Источник вдохновения для домашнего уюта: огромная открытая гостиная комната в современном стиле с желтыми стенами, светлым паркетным полом, стандартным камином и фасадом камина из дерева
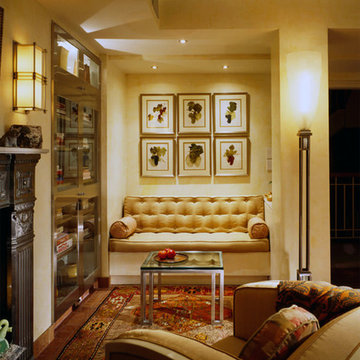
The sitting area is designed to be a kind of family salon. Its focal point is the fireplace with a polished cast iron mantle int eh American Empire style of 1906. Bookcases, made of the stainless steel kitchen cabinets, flank the fireplace. Above the banquette hang six original chromolithographs of New York State vineyard grapes. The Doris Leslie Blau area rug is a Caucasian Kazak rule from the early 20th century.
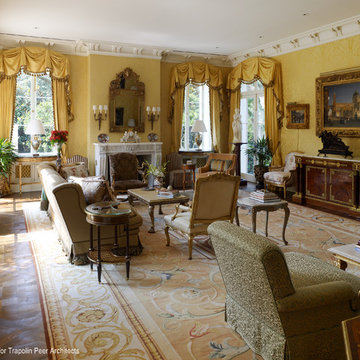
Источник вдохновения для домашнего уюта: огромная парадная, изолированная гостиная комната в классическом стиле с желтыми стенами, паркетным полом среднего тона, стандартным камином, фасадом камина из камня и коричневым полом без телевизора
Огромная гостиная с желтыми стенами – фото дизайна интерьера
5

