Огромная гостиная с желтым полом – фото дизайна интерьера
Сортировать:
Бюджет
Сортировать:Популярное за сегодня
21 - 40 из 54 фото
1 из 3
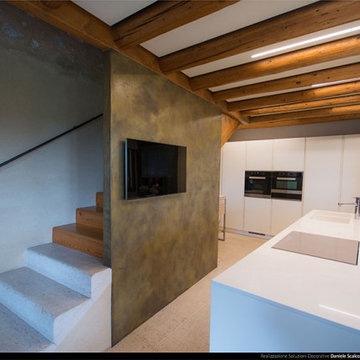
Un inusuale contrasto tra bianco puro moderno, la parete decorativa Oikos effetto dorato e le travi a vista.
Свежая идея для дизайна: огромная открытая гостиная комната в стиле кантри с разноцветными стенами, светлым паркетным полом, стандартным камином, фасадом камина из штукатурки, желтым полом и балками на потолке - отличное фото интерьера
Свежая идея для дизайна: огромная открытая гостиная комната в стиле кантри с разноцветными стенами, светлым паркетным полом, стандартным камином, фасадом камина из штукатурки, желтым полом и балками на потолке - отличное фото интерьера
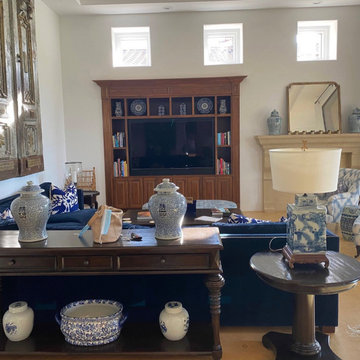
Before
Пример оригинального дизайна: огромная открытая гостиная комната в стиле неоклассика (современная классика) с белыми стенами, мраморным полом, горизонтальным камином, фасадом камина из камня, мультимедийным центром и желтым полом
Пример оригинального дизайна: огромная открытая гостиная комната в стиле неоклассика (современная классика) с белыми стенами, мраморным полом, горизонтальным камином, фасадом камина из камня, мультимедийным центром и желтым полом
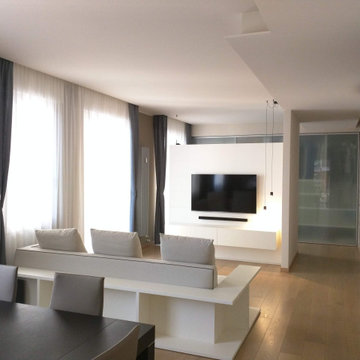
Soggiorno con Zona Living e Zona Pranzo
Свежая идея для дизайна: огромная открытая гостиная комната в современном стиле с бежевыми стенами, светлым паркетным полом, мультимедийным центром и желтым полом без камина - отличное фото интерьера
Свежая идея для дизайна: огромная открытая гостиная комната в современном стиле с бежевыми стенами, светлым паркетным полом, мультимедийным центром и желтым полом без камина - отличное фото интерьера
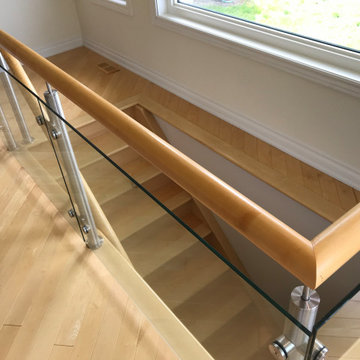
Свежая идея для дизайна: огромная парадная, двухуровневая гостиная комната в стиле модернизм с белыми стенами, светлым паркетным полом, стандартным камином, фасадом камина из камня, телевизором на стене и желтым полом - отличное фото интерьера
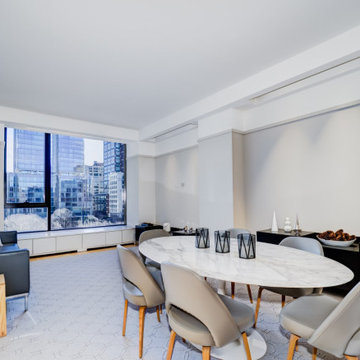
This Hudson Square 3 Bedroom/2.5 Bath was built new in 2006 and was in dire need of an uplift. The project included new solid maple flooring, new kitchen, bathrooms, built-in's, custom lighting, and custom mill work storage built-ins and vanities throughout.
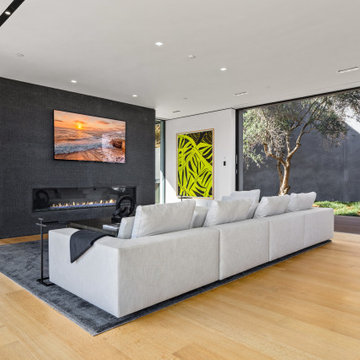
Идея дизайна: огромная открытая гостиная комната в стиле модернизм с черными стенами, полом из ламината, горизонтальным камином, телевизором на стене, желтым полом и обоями на стенах
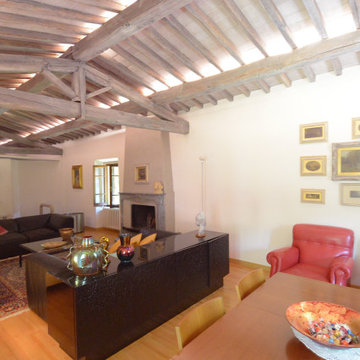
Uno degli ultimi lavori del mio #Studio di #architettura e #interior #design Rachele Biancalani Architecture & Design - A San Giovanni Valdarno, in toscana, una splendida cascina è stata rinfrescata. Pur mantenendo gli arredi un po' datati con tre semplici mosse abbiamo donato tanta luce ad un ambiente molto cupo...
Come abbiamo fatto?
1- Ovviamente SBIANCANDO IL SOLAIO con velature
2- Inserendo l'ILLUMINAZIONE LED indiretta sopra le travi principali
3- Eliminando l'orrenda ed inutile paretina posizionata dietro il divano e che oscurava mezza finestra
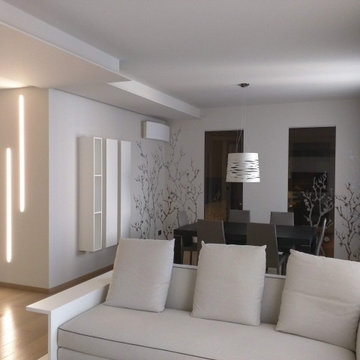
Soggiorno con Zona Living e Zona Pranzo
Источник вдохновения для домашнего уюта: огромная открытая гостиная комната в современном стиле с бежевыми стенами, светлым паркетным полом, мультимедийным центром и желтым полом без камина
Источник вдохновения для домашнего уюта: огромная открытая гостиная комната в современном стиле с бежевыми стенами, светлым паркетным полом, мультимедийным центром и желтым полом без камина
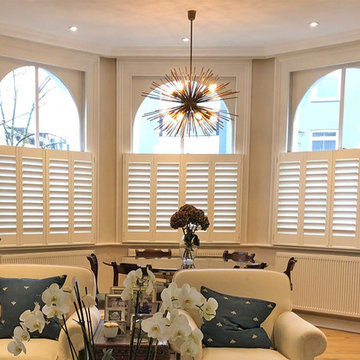
Plantation Shutters Ltd
Идея дизайна: огромная открытая гостиная комната в классическом стиле с белыми стенами и желтым полом
Идея дизайна: огромная открытая гостиная комната в классическом стиле с белыми стенами и желтым полом
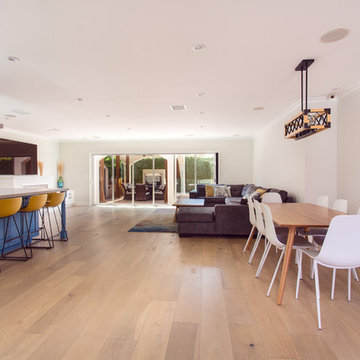
We had the pleasure to design and execute this wonderful project for a couple in Sherman Oaks.
Client was in need of a 4th bedroom and a brighter bigger living space.
We removed and reframed a 30' load bearing wall to unite the living room with the dining room and sitting area into 1 great room, we opened a 17' opening to the back yard to allow natural light to brighten the space and the greatest trick was relocating the kitchen from an enclosed space to the new great room and turning the old kitchen space into the 4th bedroom the client requested.
Notice how the warmth of the European oak floors interact with the more modern blue island and the yellow barstools.
The large island that can seat 8 people acts as a superb work space and an unofficial dining area.
All custom solid wood cabinets and the high end appliance complete the look of this new magnificent and warm space for the family to enjoy.
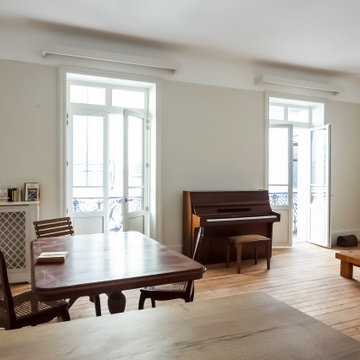
Sejour et salle a manger
На фото: огромная открытая гостиная комната в современном стиле с серыми стенами, светлым паркетным полом и желтым полом
На фото: огромная открытая гостиная комната в современном стиле с серыми стенами, светлым паркетным полом и желтым полом
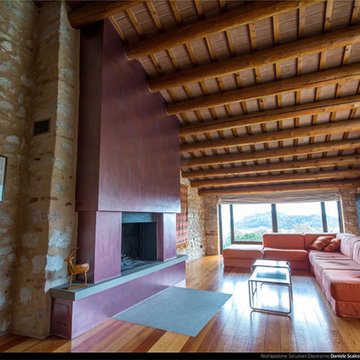
Nella residenza in oggetto fa da padrone il soggiorno in stile rustico-country. La decorazione Oikos effetto metallo dell'imponente camino fa contrasto con le travi lignee e le pareti in pietra.
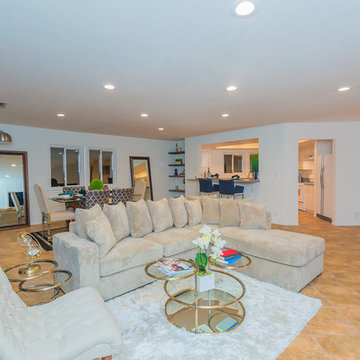
На фото: огромная открытая гостиная комната в классическом стиле с белыми стенами, полом из травертина и желтым полом без камина

This home in Napa off Silverado was rebuilt after burning down in the 2017 fires. Architect David Rulon, a former associate of Howard Backen, are known for this Napa Valley industrial modern farmhouse style. The great room has trussed ceiling and clerestory windows that flood the space with indirect natural light. Nano style doors opening to a covered screened in porch leading out to the pool. Metal fireplace surround and book cases as well as Bar shelving done by Wyatt Studio, moroccan CLE tile backsplash, quartzite countertops,
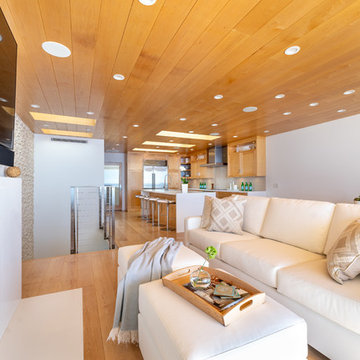
Our clients are seasoned home renovators. Their Malibu oceanside property was the second project JRP had undertaken for them. After years of renting and the age of the home, it was becoming prevalent the waterfront beach house, needed a facelift. Our clients expressed their desire for a clean and contemporary aesthetic with the need for more functionality. After a thorough design process, a new spatial plan was essential to meet the couple’s request. This included developing a larger master suite, a grander kitchen with seating at an island, natural light, and a warm, comfortable feel to blend with the coastal setting.
Demolition revealed an unfortunate surprise on the second level of the home: Settlement and subpar construction had allowed the hillside to slide and cover structural framing members causing dangerous living conditions. Our design team was now faced with the challenge of creating a fix for the sagging hillside. After thorough evaluation of site conditions and careful planning, a new 10’ high retaining wall was contrived to be strategically placed into the hillside to prevent any future movements.
With the wall design and build completed — additional square footage allowed for a new laundry room, a walk-in closet at the master suite. Once small and tucked away, the kitchen now boasts a golden warmth of natural maple cabinetry complimented by a striking center island complete with white quartz countertops and stunning waterfall edge details. The open floor plan encourages entertaining with an organic flow between the kitchen, dining, and living rooms. New skylights flood the space with natural light, creating a tranquil seaside ambiance. New custom maple flooring and ceiling paneling finish out the first floor.
Downstairs, the ocean facing Master Suite is luminous with breathtaking views and an enviable bathroom oasis. The master bath is modern and serene, woodgrain tile flooring and stunning onyx mosaic tile channel the golden sandy Malibu beaches. The minimalist bathroom includes a generous walk-in closet, his & her sinks, a spacious steam shower, and a luxurious soaking tub. Defined by an airy and spacious floor plan, clean lines, natural light, and endless ocean views, this home is the perfect rendition of a contemporary coastal sanctuary.
PROJECT DETAILS:
• Style: Contemporary
• Colors: White, Beige, Yellow Hues
• Countertops: White Ceasarstone Quartz
• Cabinets: Bellmont Natural finish maple; Shaker style
• Hardware/Plumbing Fixture Finish: Polished Chrome
• Lighting Fixtures: Pendent lighting in Master bedroom, all else recessed
• Flooring:
Hardwood - Natural Maple
Tile – Ann Sacks, Porcelain in Yellow Birch
• Tile/Backsplash: Glass mosaic in kitchen
• Other Details: Bellevue Stand Alone Tub
Photographer: Andrew, Open House VC

This home in Napa off Silverado was rebuilt after burning down in the 2017 fires. Architect David Rulon, a former associate of Howard Backen, known for this Napa Valley industrial modern farmhouse style. Composed in mostly a neutral palette, the bones of this house are bathed in diffused natural light pouring in through the clerestory windows. Beautiful textures and the layering of pattern with a mix of materials add drama to a neutral backdrop. The homeowners are pleased with their open floor plan and fluid seating areas, which allow them to entertain large gatherings. The result is an engaging space, a personal sanctuary and a true reflection of it's owners' unique aesthetic.
Inspirational features are metal fireplace surround and book cases as well as Beverage Bar shelving done by Wyatt Studio, painted inset style cabinets by Gamma, moroccan CLE tile backsplash and quartzite countertops.
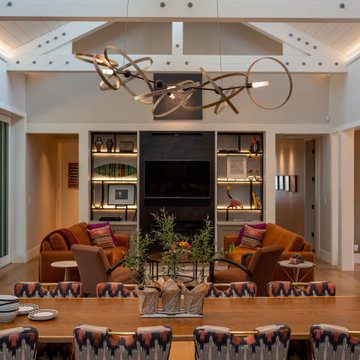
This home in Napa off Silverado was rebuilt after burning down in the 2017 fires. Architect David Rulon, a former associate of Howard Backen, known for this Napa Valley industrial modern farmhouse style. Composed in mostly a neutral palette, the bones of this house are bathed in diffused natural light pouring in through the clerestory windows. Beautiful textures and the layering of pattern with a mix of materials add drama to a neutral backdrop. The homeowners are pleased with their open floor plan and fluid seating areas, which allow them to entertain large gatherings. The result is an engaging space, a personal sanctuary and a true reflection of it's owners' unique aesthetic.
Inspirational features are metal fireplace surround and book cases as well as Beverage Bar shelving done by Wyatt Studio, painted inset style cabinets by Gamma, moroccan CLE tile backsplash and quartzite countertops.
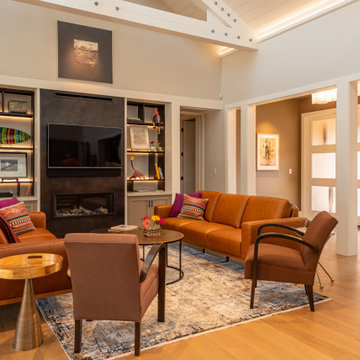
This home in Napa off Silverado was rebuilt after burning down in the 2017 fires. Architect David Rulon, a former associate of Howard Backen, known for this Napa Valley industrial modern farmhouse style. Composed in mostly a neutral palette, the bones of this house are bathed in diffused natural light pouring in through the clerestory windows. Beautiful textures and the layering of pattern with a mix of materials add drama to a neutral backdrop. The homeowners are pleased with their open floor plan and fluid seating areas, which allow them to entertain large gatherings. The result is an engaging space, a personal sanctuary and a true reflection of it's owners' unique aesthetic.
Inspirational features are metal fireplace surround and book cases as well as Beverage Bar shelving done by Wyatt Studio, painted inset style cabinets by Gamma, moroccan CLE tile backsplash and quartzite countertops.
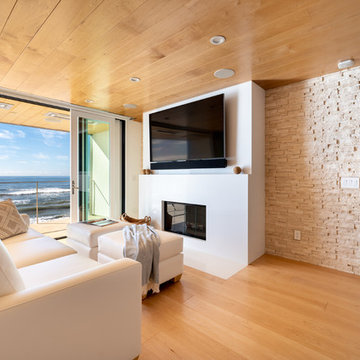
Our clients are seasoned home renovators. Their Malibu oceanside property was the second project JRP had undertaken for them. After years of renting and the age of the home, it was becoming prevalent the waterfront beach house, needed a facelift. Our clients expressed their desire for a clean and contemporary aesthetic with the need for more functionality. After a thorough design process, a new spatial plan was essential to meet the couple’s request. This included developing a larger master suite, a grander kitchen with seating at an island, natural light, and a warm, comfortable feel to blend with the coastal setting.
Demolition revealed an unfortunate surprise on the second level of the home: Settlement and subpar construction had allowed the hillside to slide and cover structural framing members causing dangerous living conditions. Our design team was now faced with the challenge of creating a fix for the sagging hillside. After thorough evaluation of site conditions and careful planning, a new 10’ high retaining wall was contrived to be strategically placed into the hillside to prevent any future movements.
With the wall design and build completed — additional square footage allowed for a new laundry room, a walk-in closet at the master suite. Once small and tucked away, the kitchen now boasts a golden warmth of natural maple cabinetry complimented by a striking center island complete with white quartz countertops and stunning waterfall edge details. The open floor plan encourages entertaining with an organic flow between the kitchen, dining, and living rooms. New skylights flood the space with natural light, creating a tranquil seaside ambiance. New custom maple flooring and ceiling paneling finish out the first floor.
Downstairs, the ocean facing Master Suite is luminous with breathtaking views and an enviable bathroom oasis. The master bath is modern and serene, woodgrain tile flooring and stunning onyx mosaic tile channel the golden sandy Malibu beaches. The minimalist bathroom includes a generous walk-in closet, his & her sinks, a spacious steam shower, and a luxurious soaking tub. Defined by an airy and spacious floor plan, clean lines, natural light, and endless ocean views, this home is the perfect rendition of a contemporary coastal sanctuary.
PROJECT DETAILS:
• Style: Contemporary
• Colors: White, Beige, Yellow Hues
• Countertops: White Ceasarstone Quartz
• Cabinets: Bellmont Natural finish maple; Shaker style
• Hardware/Plumbing Fixture Finish: Polished Chrome
• Lighting Fixtures: Pendent lighting in Master bedroom, all else recessed
• Flooring:
Hardwood - Natural Maple
Tile – Ann Sacks, Porcelain in Yellow Birch
• Tile/Backsplash: Glass mosaic in kitchen
• Other Details: Bellevue Stand Alone Tub
Photographer: Andrew, Open House VC
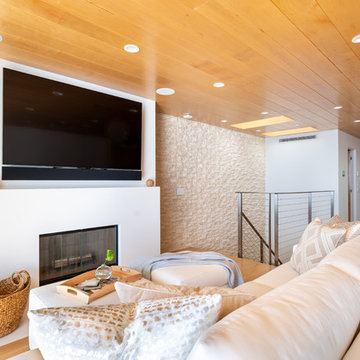
Our clients are seasoned home renovators. Their Malibu oceanside property was the second project JRP had undertaken for them. After years of renting and the age of the home, it was becoming prevalent the waterfront beach house, needed a facelift. Our clients expressed their desire for a clean and contemporary aesthetic with the need for more functionality. After a thorough design process, a new spatial plan was essential to meet the couple’s request. This included developing a larger master suite, a grander kitchen with seating at an island, natural light, and a warm, comfortable feel to blend with the coastal setting.
Demolition revealed an unfortunate surprise on the second level of the home: Settlement and subpar construction had allowed the hillside to slide and cover structural framing members causing dangerous living conditions. Our design team was now faced with the challenge of creating a fix for the sagging hillside. After thorough evaluation of site conditions and careful planning, a new 10’ high retaining wall was contrived to be strategically placed into the hillside to prevent any future movements.
With the wall design and build completed — additional square footage allowed for a new laundry room, a walk-in closet at the master suite. Once small and tucked away, the kitchen now boasts a golden warmth of natural maple cabinetry complimented by a striking center island complete with white quartz countertops and stunning waterfall edge details. The open floor plan encourages entertaining with an organic flow between the kitchen, dining, and living rooms. New skylights flood the space with natural light, creating a tranquil seaside ambiance. New custom maple flooring and ceiling paneling finish out the first floor.
Downstairs, the ocean facing Master Suite is luminous with breathtaking views and an enviable bathroom oasis. The master bath is modern and serene, woodgrain tile flooring and stunning onyx mosaic tile channel the golden sandy Malibu beaches. The minimalist bathroom includes a generous walk-in closet, his & her sinks, a spacious steam shower, and a luxurious soaking tub. Defined by an airy and spacious floor plan, clean lines, natural light, and endless ocean views, this home is the perfect rendition of a contemporary coastal sanctuary.
PROJECT DETAILS:
• Style: Contemporary
• Colors: White, Beige, Yellow Hues
• Countertops: White Ceasarstone Quartz
• Cabinets: Bellmont Natural finish maple; Shaker style
• Hardware/Plumbing Fixture Finish: Polished Chrome
• Lighting Fixtures: Pendent lighting in Master bedroom, all else recessed
• Flooring:
Hardwood - Natural Maple
Tile – Ann Sacks, Porcelain in Yellow Birch
• Tile/Backsplash: Glass mosaic in kitchen
• Other Details: Bellevue Stand Alone Tub
Photographer: Andrew, Open House VC
Огромная гостиная с желтым полом – фото дизайна интерьера
2

