Огромная гостиная с телевизором – фото дизайна интерьера
Сортировать:
Бюджет
Сортировать:Популярное за сегодня
161 - 180 из 13 003 фото
1 из 3
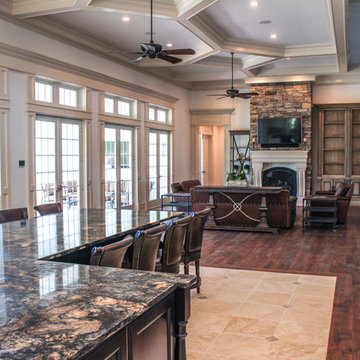
Свежая идея для дизайна: огромная открытая, парадная гостиная комната в классическом стиле с бежевыми стенами, паркетным полом среднего тона, стандартным камином, фасадом камина из камня, мультимедийным центром и коричневым полом - отличное фото интерьера
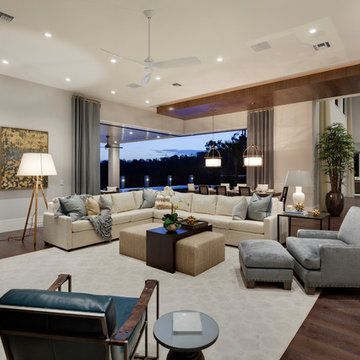
Edward Butera | ibi designs inc. | Boca Raton | Florida
На фото: огромная открытая гостиная комната в современном стиле с серыми стенами, паркетным полом среднего тона и телевизором на стене с
На фото: огромная открытая гостиная комната в современном стиле с серыми стенами, паркетным полом среднего тона и телевизором на стене с
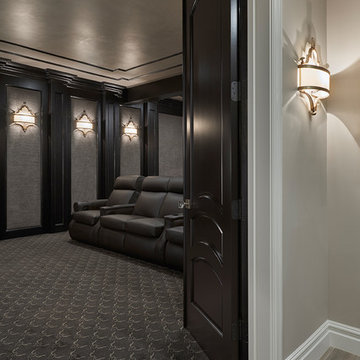
Entry way to the Theater room. Full design of all Architectural details and finishes with turn-key furnishings and styling throughout.
Photography by Carlson Productions, LLC
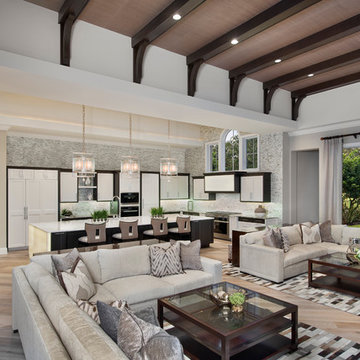
Стильный дизайн: огромная открытая гостиная комната в стиле неоклассика (современная классика) с бежевыми стенами, паркетным полом среднего тона и скрытым телевизором без камина - последний тренд
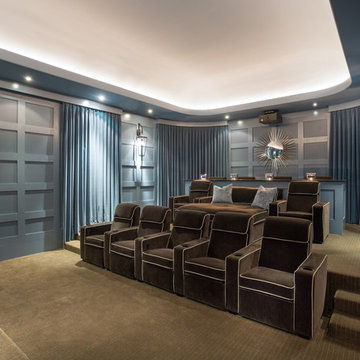
Pineapple House designers replaced the client's old-school theater with a modernized configuration that includes polished walls, speakers hidden behind mesh grates, multi-levels with steps, oversized loungers and over-scale seating and a bar. Motorized drapery is integrated in the crown molding. When activated, the blue panels open and expose the 150” screen while simultaneously closing over the entrances into the room.
A Bonisolli Photography
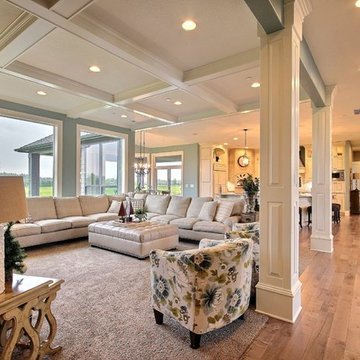
Party Palace - Custom Ranch on Acreage in Ridgefield Washington by Cascade West Development Inc.
This family is very involved with their church and hosts community events weekly; so the need to access the kitchen, seating areas, dining and entryways with 100+ guests present was imperative. This prompted us and the homeowner to create extra square footage around these amenities. The kitchen also received the double island treatment. Allowing guests to be hosted at one of the larger islands (capable of seating 5-6) while hors d'oeuvres and refreshments can be prepared on the smaller more centrally located island, helped these happy hosts to staff and plan events accordingly. Placement of these rooms relative to each other in the floor plan was also key to keeping all of the excitement happening in one place, making regular events easy to monitor, easy to maintain and relatively easy to clean-up. Some other important features that made this house a party-palace were a hidden butler's pantry, multiple wetbars and prep spaces, sectional seating inside and out, and double dining nooks (formal and informal).
Cascade West Facebook: https://goo.gl/MCD2U1
Cascade West Website: https://goo.gl/XHm7Un
These photos, like many of ours, were taken by the good people of ExposioHDR - Portland, Or
Exposio Facebook: https://goo.gl/SpSvyo
Exposio Website: https://goo.gl/Cbm8Ya
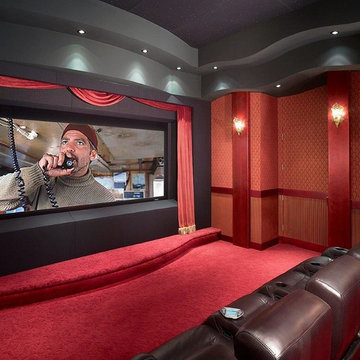
Свежая идея для дизайна: огромный изолированный домашний кинотеатр в современном стиле с красными стенами, ковровым покрытием, проектором и красным полом - отличное фото интерьера
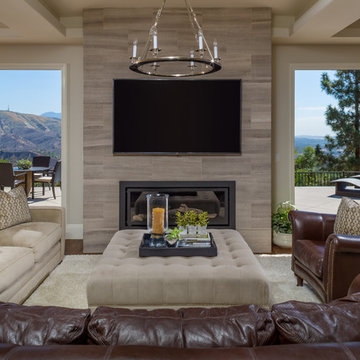
Martin King Photography
На фото: огромная открытая гостиная комната в стиле неоклассика (современная классика) с серыми стенами, паркетным полом среднего тона, двусторонним камином, фасадом камина из камня, телевизором на стене и коричневым полом
На фото: огромная открытая гостиная комната в стиле неоклассика (современная классика) с серыми стенами, паркетным полом среднего тона, двусторонним камином, фасадом камина из камня, телевизором на стене и коричневым полом
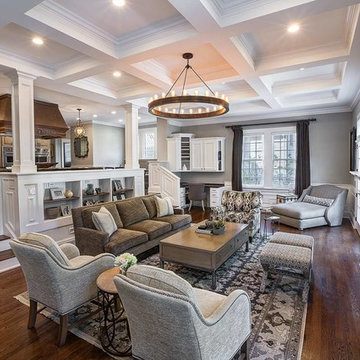
Marcel Page Photography
Источник вдохновения для домашнего уюта: огромная гостиная комната в стиле неоклассика (современная классика) с стандартным камином, телевизором на стене и красивыми шторами
Источник вдохновения для домашнего уюта: огромная гостиная комната в стиле неоклассика (современная классика) с стандартным камином, телевизором на стене и красивыми шторами
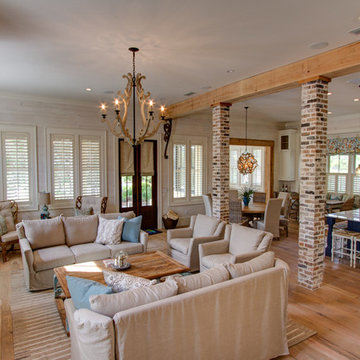
Softly washed brick with shades of white along with white wash tongue and groove or as others call it, shiplap. Chandelier is by Currey Lighting! Reclaimed wood furnishings make this home warm and inviting. Linen Slip covered sofas and chairs can be removed and washed! Photography by Fletcher Isaacs.
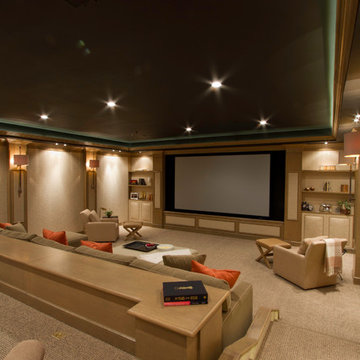
Transitional Theater Space that was design have a living room feel.
Bethesda Systems, Cinemacoustic Solutions(CSI Theaters)
На фото: огромный изолированный домашний кинотеатр в современном стиле с белыми стенами, ковровым покрытием и проектором
На фото: огромный изолированный домашний кинотеатр в современном стиле с белыми стенами, ковровым покрытием и проектором
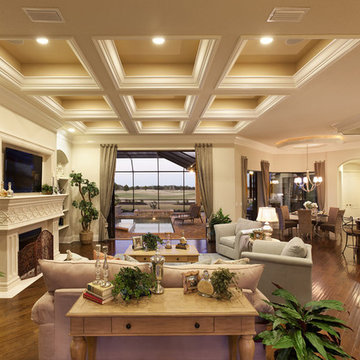
Our Murano Model's Great Room. Point of view from the Entry Foyer. (9) 1'4"' Deep recessed steps in ceiling with 7-1/4" crown molding, 2-3/8" chair rail. Dramatic cast stone fireplace and TV surround and recessed arches with shelving on both sides. Wide plank hand scraped wood flooring laid on the diagonal. The inviting view extends beyond the 10' tall sliding glass doors through the pool area and to the backyard and fairway.
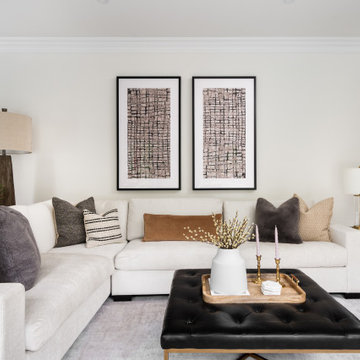
This is a major update to a timeless home built in the 80's. We updated the kitchen by maximizing the length of the space and placing a coffee bar at the far side. We also made the longest island possible in order to make the kitchen feel large and for storage. In addition we added and update to the powder room and the reading nook on the second floor. We also updated the flooring to add a herringbone pattern in the hallway. Finally, as this family room was sunken, we levelled off the drop down to make for a better look and flow.
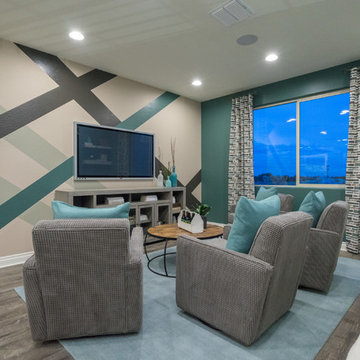
Стильный дизайн: огромная двухуровневая комната для игр в современном стиле с синими стенами, паркетным полом среднего тона, телевизором на стене и серым полом - последний тренд
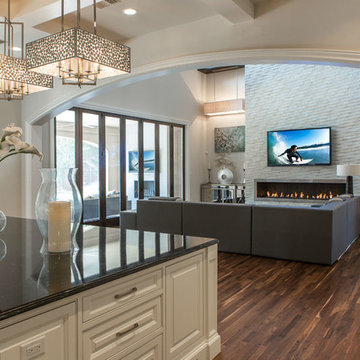
Page // Agency
Свежая идея для дизайна: огромная открытая гостиная комната в стиле неоклассика (современная классика) с белыми стенами, паркетным полом среднего тона, горизонтальным камином, фасадом камина из камня и телевизором на стене - отличное фото интерьера
Свежая идея для дизайна: огромная открытая гостиная комната в стиле неоклассика (современная классика) с белыми стенами, паркетным полом среднего тона, горизонтальным камином, фасадом камина из камня и телевизором на стене - отличное фото интерьера
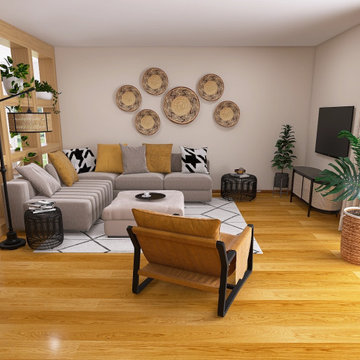
Свежая идея для дизайна: огромная открытая гостиная комната в стиле кантри с белыми стенами, паркетным полом среднего тона, печью-буржуйкой, коричневым полом, обоями на стенах и телевизором на стене - отличное фото интерьера
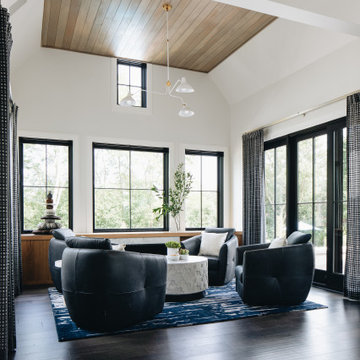
На фото: огромная гостиная комната в стиле модернизм с белыми стенами, стандартным камином, телевизором на стене, коричневым полом и сводчатым потолком
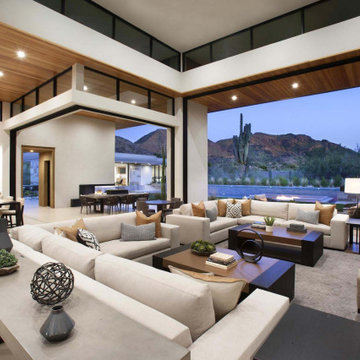
With adjacent neighbors within a fairly dense section of Paradise Valley, Arizona, C.P. Drewett sought to provide a tranquil retreat for a new-to-the-Valley surgeon and his family who were seeking the modernism they loved though had never lived in. With a goal of consuming all possible site lines and views while maintaining autonomy, a portion of the house — including the entry, office, and master bedroom wing — is subterranean. This subterranean nature of the home provides interior grandeur for guests but offers a welcoming and humble approach, fully satisfying the clients requests.
While the lot has an east-west orientation, the home was designed to capture mainly north and south light which is more desirable and soothing. The architecture’s interior loftiness is created with overlapping, undulating planes of plaster, glass, and steel. The woven nature of horizontal planes throughout the living spaces provides an uplifting sense, inviting a symphony of light to enter the space. The more voluminous public spaces are comprised of stone-clad massing elements which convert into a desert pavilion embracing the outdoor spaces. Every room opens to exterior spaces providing a dramatic embrace of home to natural environment.
Grand Award winner for Best Interior Design of a Custom Home
The material palette began with a rich, tonal, large-format Quartzite stone cladding. The stone’s tones gaveforth the rest of the material palette including a champagne-colored metal fascia, a tonal stucco system, and ceilings clad with hemlock, a tight-grained but softer wood that was tonally perfect with the rest of the materials. The interior case goods and wood-wrapped openings further contribute to the tonal harmony of architecture and materials.
Grand Award Winner for Best Indoor Outdoor Lifestyle for a Home This award-winning project was recognized at the 2020 Gold Nugget Awards with two Grand Awards, one for Best Indoor/Outdoor Lifestyle for a Home, and another for Best Interior Design of a One of a Kind or Custom Home.
At the 2020 Design Excellence Awards and Gala presented by ASID AZ North, Ownby Design received five awards for Tonal Harmony. The project was recognized for 1st place – Bathroom; 3rd place – Furniture; 1st place – Kitchen; 1st place – Outdoor Living; and 2nd place – Residence over 6,000 square ft. Congratulations to Claire Ownby, Kalysha Manzo, and the entire Ownby Design team.
Tonal Harmony was also featured on the cover of the July/August 2020 issue of Luxe Interiors + Design and received a 14-page editorial feature entitled “A Place in the Sun” within the magazine.
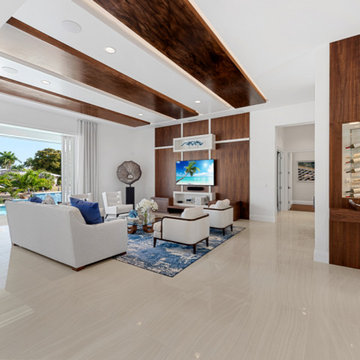
На фото: огромная открытая гостиная комната в современном стиле с полом из керамогранита, мультимедийным центром и деревянным потолком
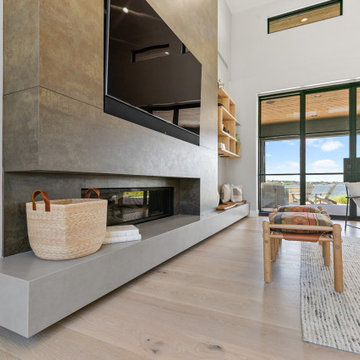
Стильный дизайн: огромная открытая гостиная комната в морском стиле с серыми стенами, светлым паркетным полом и мультимедийным центром - последний тренд
Огромная гостиная с телевизором – фото дизайна интерьера
9

