Огромная гостиная с скрытым телевизором – фото дизайна интерьера
Сортировать:
Бюджет
Сортировать:Популярное за сегодня
221 - 240 из 898 фото
1 из 3
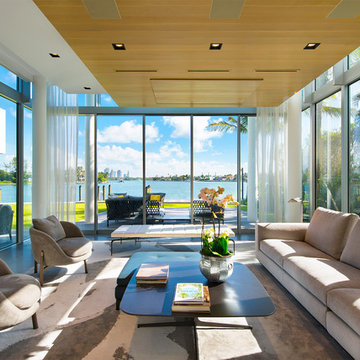
Construction of new contemporary custom home with Ipe decking and door cladding, dual car lift, vertical bi-fold garage door, smooth stucco exterior, elevated cantilevered swimming pool with mosaic tile finish, glass wall to view the bay and viewing window to ground floor, custom circular skylights, ceiling mounted flip-down, hidden TVs, custom stainless steel, cable suspended main stair.
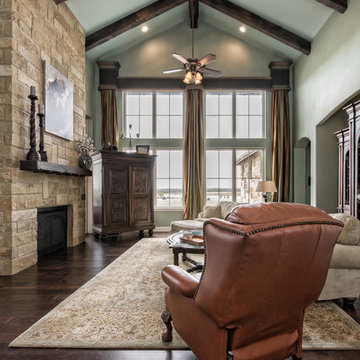
На фото: огромная открытая гостиная комната в стиле рустика с синими стенами, темным паркетным полом, двусторонним камином, фасадом камина из камня и скрытым телевизором
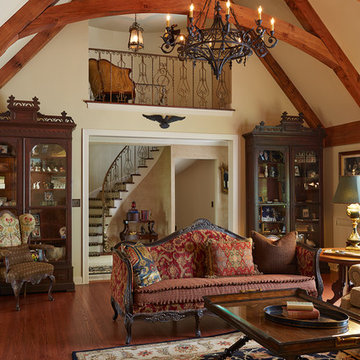
Trademark Wood Products
www.trademarkwood.com
Источник вдохновения для домашнего уюта: огромная парадная, открытая гостиная комната в викторианском стиле с белыми стенами, паркетным полом среднего тона, стандартным камином, фасадом камина из камня и скрытым телевизором
Источник вдохновения для домашнего уюта: огромная парадная, открытая гостиная комната в викторианском стиле с белыми стенами, паркетным полом среднего тона, стандартным камином, фасадом камина из камня и скрытым телевизором
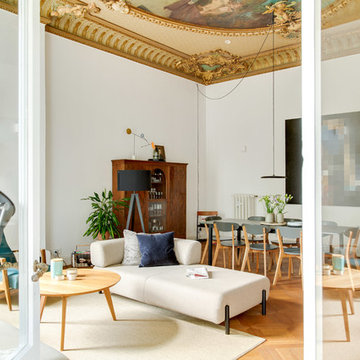
Пример оригинального дизайна: огромная парадная, открытая гостиная комната в современном стиле с белыми стенами, паркетным полом среднего тона, скрытым телевизором и коричневым полом
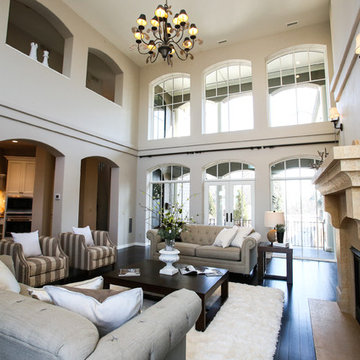
Brazilian Cherry hard wood triple coated in ebony. Plaster walls lightly smoothed to retain texture, painted in light gray. Lighting by Fine Art. Kitchen lighting by Ferguson.
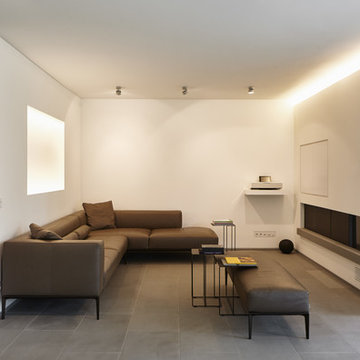
Philip Kistner
На фото: огромная открытая гостиная комната в современном стиле с белыми стенами, угловым камином, скрытым телевизором и фасадом камина из штукатурки
На фото: огромная открытая гостиная комната в современном стиле с белыми стенами, угловым камином, скрытым телевизором и фасадом камина из штукатурки
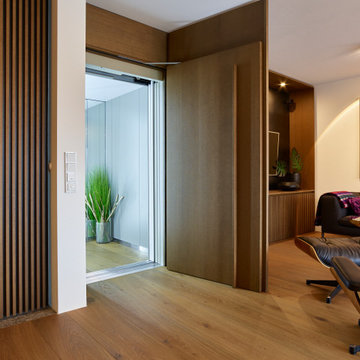
#Einzigartige und #durchdachte #Inneneinrichtung für die besonderen Ansprüche
Das #Highlight dieses Projektes war der versteckte #Aufzug, den wir hinter der Lamellen Wand aus massiver #Eiche #gebeizt & #lackiert versteckt haben. Mit TECTUS® Scharnier Bändern von Simonswerk GmbH verschmilzt die #Tür des Aufzugs im geschlossenen Zustand komplett mit der Wand. Eine #Geheimtür der ganz besonderen Art.
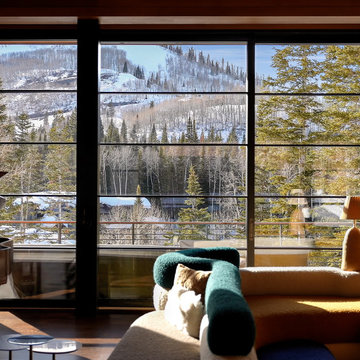
Boundless views of the Wasatch mountains come easy through floor-to-ceiling glass sliding doors motorized for upscaled efficiency and convenience.
Custom windows, doors, and hardware designed and furnished by Thermally Broken Steel USA.
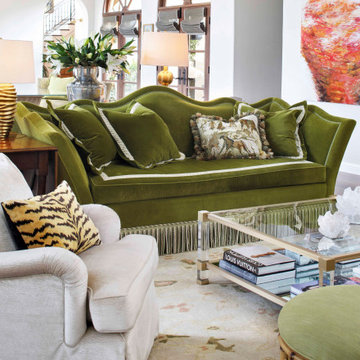
Источник вдохновения для домашнего уюта: огромная открытая гостиная комната в средиземноморском стиле с белыми стенами, паркетным полом среднего тона, стандартным камином, фасадом камина из камня, скрытым телевизором и коричневым полом
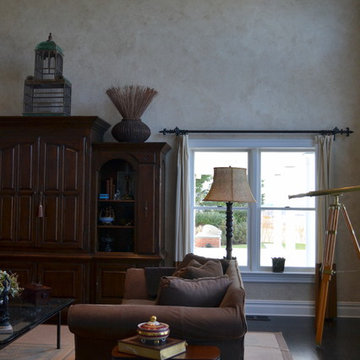
Living room featuring glazed walls. photo by Shannon Willey
Стильный дизайн: огромная парадная, открытая гостиная комната в классическом стиле с бежевыми стенами, темным паркетным полом, стандартным камином, фасадом камина из кирпича и скрытым телевизором - последний тренд
Стильный дизайн: огромная парадная, открытая гостиная комната в классическом стиле с бежевыми стенами, темным паркетным полом, стандартным камином, фасадом камина из кирпича и скрытым телевизором - последний тренд
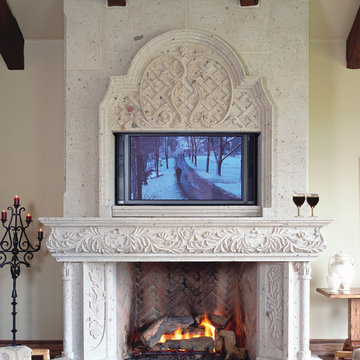
Ideas for your next fireplace surround or mantel!
Стильный дизайн: огромная парадная, изолированная гостиная комната в средиземноморском стиле с бежевыми стенами, темным паркетным полом, стандартным камином, фасадом камина из камня и скрытым телевизором - последний тренд
Стильный дизайн: огромная парадная, изолированная гостиная комната в средиземноморском стиле с бежевыми стенами, темным паркетным полом, стандартным камином, фасадом камина из камня и скрытым телевизором - последний тренд
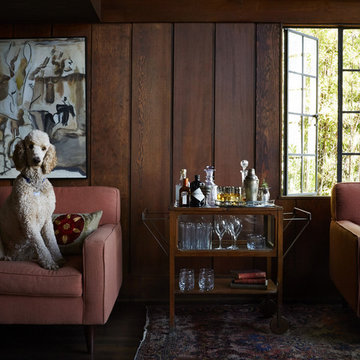
Whole-house remodel of a hillside home in Seattle. The historically-significant ballroom was repurposed as a family/music room, and the once-small kitchen and adjacent spaces were combined to create an open area for cooking and gathering.
A compact master bath was reconfigured to maximize the use of space, and a new main floor powder room provides knee space for accessibility.
Built-in cabinets provide much-needed coat & shoe storage close to the front door.
©Kathryn Barnard, 2014
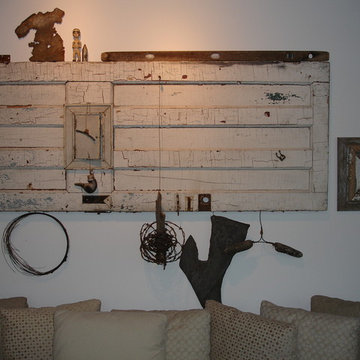
На фото: огромная двухуровневая гостиная комната в стиле лофт с белыми стенами, темным паркетным полом и скрытым телевизором без камина
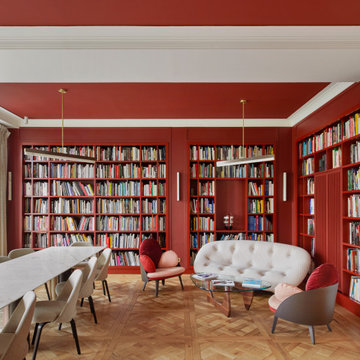
Nous avons choisi de dessiner les bureaux à l’image du magazine Beaux-Arts : un support neutre sur une trame contemporaine, un espace modulable dont le contenu change mensuellement.
Les cadres au mur sont des pages blanches dans lesquelles des œuvres peuvent prendre place. Pour les mettre en valeur, nous avons choisi un blanc chaud dans l’intégralité des bureaux, afin de créer un espace clair et lumineux.
La rampe d’escalier devait contraster avec le chêne déjà présent au sol, que nous avons prolongé à la verticale sur les murs pour que le visiteur lève la tête et que sont regard soit attiré par les œuvres exposées.
Une belle entrée, majestueuse, nous sommes dans le volume respirant de l’accueil. Nous sommes chez « Les Beaux-Arts Magazine ».b
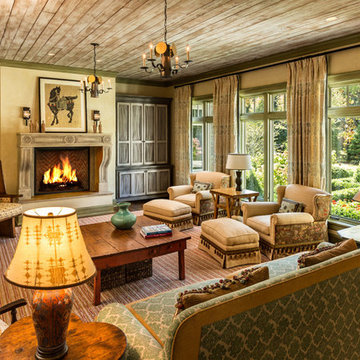
Architect: John Van Rooy Architecture
Interior Design: Jessica Jubelirer Design
General Contractor: Moore Designs
Photo:edmunds studios
Пример оригинального дизайна: огромная изолированная гостиная комната в классическом стиле с желтыми стенами, темным паркетным полом, стандартным камином, фасадом камина из камня и скрытым телевизором
Пример оригинального дизайна: огромная изолированная гостиная комната в классическом стиле с желтыми стенами, темным паркетным полом, стандартным камином, фасадом камина из камня и скрытым телевизором

A gorgeous home that just needed a little guidance! Our client came to us needing help with finding the right design that would match her personality as well as cohesively bring together her traditional and contemporary pieces.
For this project, we focused on merging her design styles together through new and custom textiles and fabrics as well as layering textures. Reupholstering furniture, adding custom throw pillows, and displaying her traditional art collection (mixed in with some newer, contemporary pieces we picked out) was the key to bringing our client's unique style together.
Home located in Atlanta, Georgia. Designed by interior design firm, VRA Interiors, who serve the entire Atlanta metropolitan area including Buckhead, Dunwoody, Sandy Springs, Cobb County, and North Fulton County.
For more about VRA Interior Design, click here: https://www.vrainteriors.com/
To learn more about this project, click here: https://www.vrainteriors.com/portfolio/riverland-court/
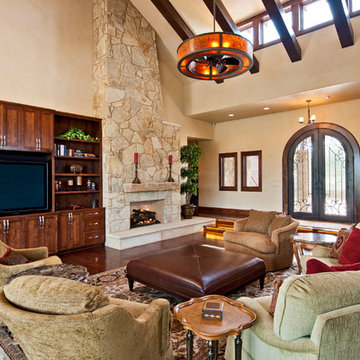
На фото: огромная открытая гостиная комната в средиземноморском стиле с бежевыми стенами, паркетным полом среднего тона, стандартным камином, фасадом камина из камня и скрытым телевизором с
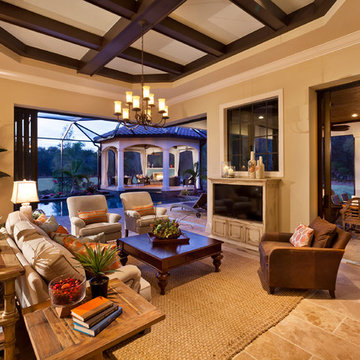
Gene Pollux | Pollux Photography
Стильный дизайн: огромная изолированная гостиная комната в стиле неоклассика (современная классика) с бежевыми стенами, полом из керамогранита и скрытым телевизором - последний тренд
Стильный дизайн: огромная изолированная гостиная комната в стиле неоклассика (современная классика) с бежевыми стенами, полом из керамогранита и скрытым телевизором - последний тренд
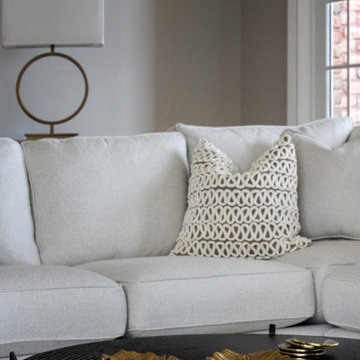
Sandra Asdourian Interiors was brought in to give this Laurel Hollow Estate a much-needed refresh to the main level of the home. The Laurel Hollow NY home was custom build by the current homeowners in 1995. The plan was to add a mix of transitional designs with a nod to traditional. We were inspired to create a perfect balance with some European flair.
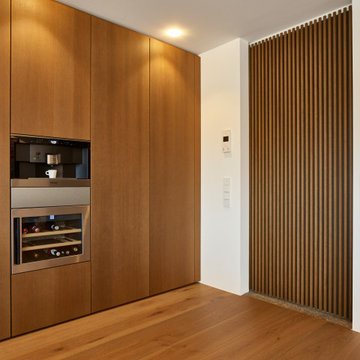
#Hochwertige #Designerküche & #Inneneinrichtung ganz nach Kundenwunsch
Die #Schränke wurden aus Eiche furniert gestaltet und #gebeizt und #lackiert. Hinter dem #Spülbereich wurde #Schwarzstahl mit eine besonderen #Oberflächenfinish verbaut.
Neben beleuchteter #Sockel hab unsere #Innenarchitekten auch bei den #Einbaugeräten für die neue #Küche auf HighEnd gesetzt.
Für den perfekten Kochgenuss setzten wir auf eine Kombination aus @Miele Backofen und Kochfeld @Bora Professional
Für den optimal temperierten #Weingenuss sorgt ein #Miele #Weinkühler.
Огромная гостиная с скрытым телевизором – фото дизайна интерьера
12

