Огромная гостиная с синими стенами – фото дизайна интерьера
Сортировать:
Бюджет
Сортировать:Популярное за сегодня
81 - 100 из 817 фото
1 из 3
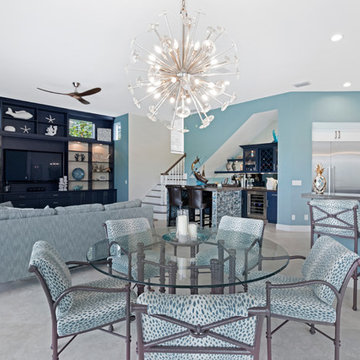
На фото: огромная открытая гостиная комната в морском стиле с синими стенами, мраморным полом и мультимедийным центром без камина с
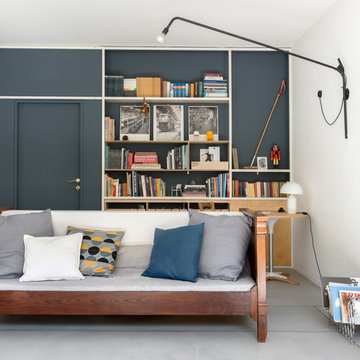
Photography: @angelitabonetti / @monadvisual
Styling: @alessandrachiarelli
На фото: огромная двухуровневая гостиная комната в стиле лофт с с книжными шкафами и полками, синими стенами, бетонным полом и серым полом без телевизора с
На фото: огромная двухуровневая гостиная комната в стиле лофт с с книжными шкафами и полками, синими стенами, бетонным полом и серым полом без телевизора с
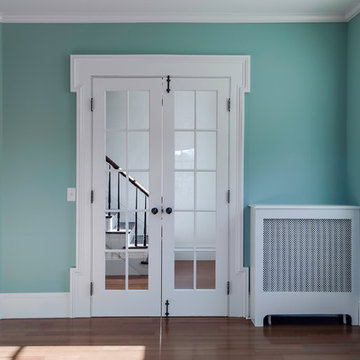
Пример оригинального дизайна: огромная изолированная гостиная комната в морском стиле с музыкальной комнатой, синими стенами, паркетным полом среднего тона, стандартным камином и фасадом камина из кирпича без телевизора
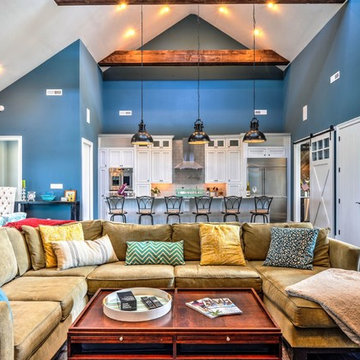
На фото: огромная парадная, открытая гостиная комната в морском стиле с синими стенами, темным паркетным полом, телевизором на стене, коричневым полом, подвесным камином и фасадом камина из камня с
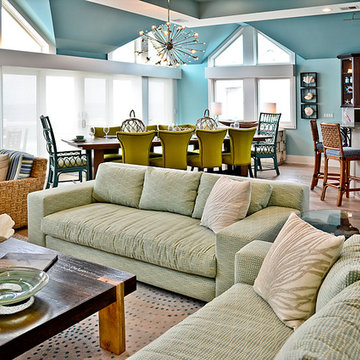
Between The Sheets, LLC is a luxury linen and bath store on Long Beach Island, NJ. We offer the best of the best in luxury linens, furniture, window treatments, area rugs and home accessories as well as full interior design services.
Photography by Joan Phillips
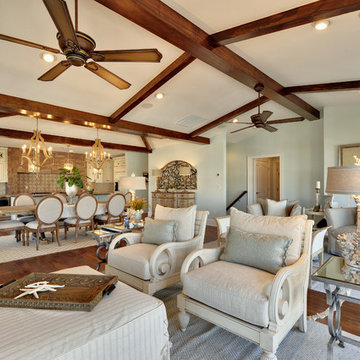
Пример оригинального дизайна: огромная гостиная комната в классическом стиле с синими стенами
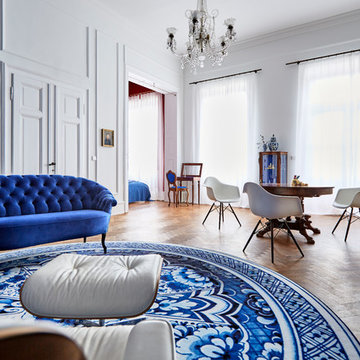
Foto Wolfgang Uhlig
Идея дизайна: огромная парадная, открытая гостиная комната в современном стиле с синими стенами, паркетным полом среднего тона, скрытым телевизором и коричневым полом без камина
Идея дизайна: огромная парадная, открытая гостиная комната в современном стиле с синими стенами, паркетным полом среднего тона, скрытым телевизором и коричневым полом без камина
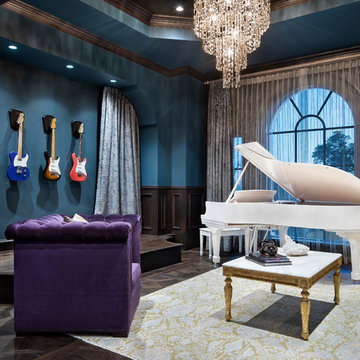
Источник вдохновения для домашнего уюта: огромная открытая гостиная комната в стиле неоклассика (современная классика) с музыкальной комнатой, синими стенами, темным паркетным полом и коричневым полом

One large expansive room in this townhome was separated by tall columns and then elegant French portierre drapery to define two separate areas insteal of one room for both spaces. sheer motorized shades provide just the right touch when the sun glares intot he room. The sectional upholstery may look untouchable but it is extremely confortable and perfect for relaxing and watching the TV while a warm fire is blazing.
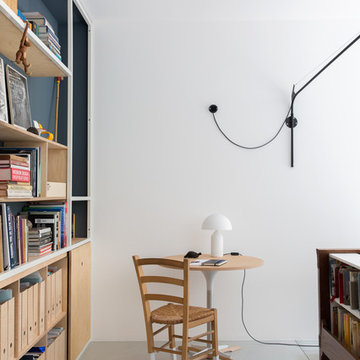
Photography: @angelitabonetti / @monadvisual
Styling: @alessandrachiarelli
Свежая идея для дизайна: огромная двухуровневая гостиная комната в стиле лофт с с книжными шкафами и полками, синими стенами, бетонным полом и серым полом без телевизора - отличное фото интерьера
Свежая идея для дизайна: огромная двухуровневая гостиная комната в стиле лофт с с книжными шкафами и полками, синими стенами, бетонным полом и серым полом без телевизора - отличное фото интерьера
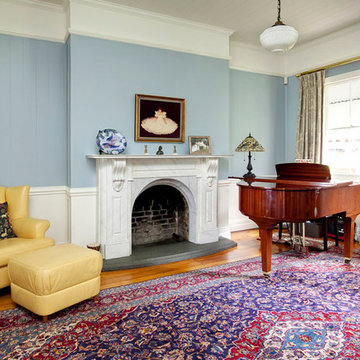
The proposal included an extension to the rear of the home and a period renovation of the classic heritage architecture of the existing home. The features of Glentworth were retained, it being a heritage home being a wonderful representation of a classic early 1880s Queensland timber colonial residence.
The site has a two street frontage which allowed showcasing the period renovation of the outstanding historical architectural character at one street frontage (which accords with the adjacent historic Rosalie townscape) – as well as a stunning contemporary architectural design viewed from the other street frontage.
The majority of changes were made to the rear of the house, which cannot be seen from the Rosalie Central Business Area.
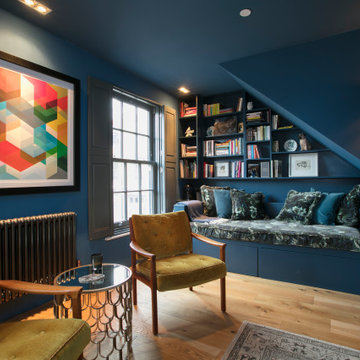
This townhouse in East Dulwich was newly built in sympathy with its Georgian neighbours. An imposing building set over four stories, the owners described their home as a ‘white box’, requiring full design and dressing.
The brief was to create defined spaces on each floor that reflected the owner’s bold tastes and appreciation of the Soho House aesthetic. A ‘club’ style den was created on the raised ground floor with a ‘speakeasy pub’ in the basement off the main entertaining space. The master suite in the eaves, housed a walk in wardrobe, ensuite with double sinks and shower. Throughout the home bold colour, varied textures and playful art were abundant.

Comforting yet beautifully curated, soft colors and gently distressed wood work craft a welcoming kitchen. The coffered beadboard ceiling and gentle blue walls in the family room are just the right balance for the quarry stone fireplace, replete with surrounding built-in bookcases. 7” wide-plank Vintage French Oak Rustic Character Victorian Collection Tuscany edge hand scraped medium distressed in Stone Grey Satin Hardwax Oil. For more information please email us at: sales@signaturehardwoods.com
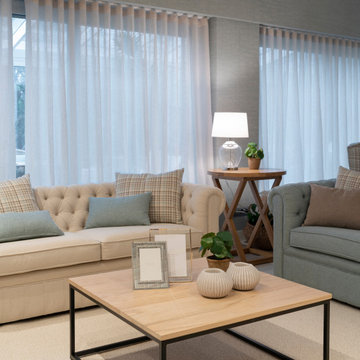
Proyecto de decoración de reforma integral de vivienda: Sube Interiorismo, Bilbao.
Fotografía Erlantz Biderbost
На фото: огромная открытая гостиная комната в стиле неоклассика (современная классика) с с книжными шкафами и полками, синими стенами, светлым паркетным полом, мультимедийным центром и коричневым полом без камина
На фото: огромная открытая гостиная комната в стиле неоклассика (современная классика) с с книжными шкафами и полками, синими стенами, светлым паркетным полом, мультимедийным центром и коричневым полом без камина
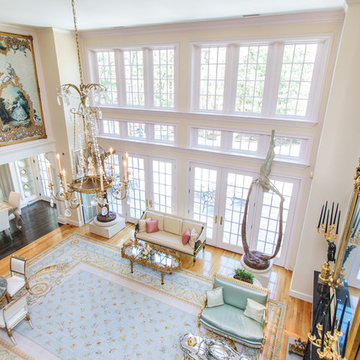
http://211westerlyroad.com/
Introducing a distinctive residence in the coveted Weston Estate's neighborhood. A striking antique mirrored fireplace wall accents the majestic family room. The European elegance of the custom millwork in the entertainment sized dining room accents the recently renovated designer kitchen. Decorative French doors overlook the tiered granite and stone terrace leading to a resort-quality pool, outdoor fireplace, wading pool and hot tub. The library's rich wood paneling, an enchanting music room and first floor bedroom guest suite complete the main floor. The grande master suite has a palatial dressing room, private office and luxurious spa-like bathroom. The mud room is equipped with a dumbwaiter for your convenience. The walk-out entertainment level includes a state-of-the-art home theatre, wine cellar and billiards room that leads to a covered terrace. A semi-circular driveway and gated grounds complete the landscape for the ultimate definition of luxurious living.
Eric Barry Photography
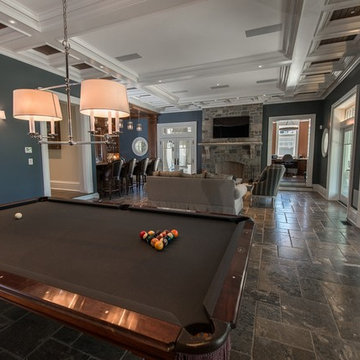
Photographer: Kevin Colquhoun
На фото: огромная изолированная гостиная комната в классическом стиле с синими стенами, полом из известняка, фасадом камина из камня и телевизором на стене
На фото: огромная изолированная гостиная комната в классическом стиле с синими стенами, полом из известняка, фасадом камина из камня и телевизором на стене
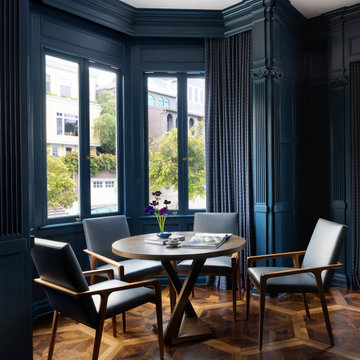
We juxtaposed bold colors and contemporary furnishings with the early twentieth-century interior architecture for this four-level Pacific Heights Edwardian. The home's showpiece is the living room, where the walls received a rich coat of blackened teal blue paint with a high gloss finish, while the high ceiling is painted off-white with violet undertones. Against this dramatic backdrop, we placed a streamlined sofa upholstered in an opulent navy velour and companioned it with a pair of modern lounge chairs covered in raspberry mohair. An artisanal wool and silk rug in indigo, wine, and smoke ties the space together.
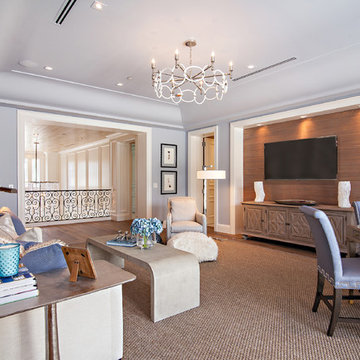
Dean Matthews
Идея дизайна: огромная открытая комната для игр в стиле неоклассика (современная классика) с синими стенами, паркетным полом среднего тона и телевизором на стене
Идея дизайна: огромная открытая комната для игр в стиле неоклассика (современная классика) с синими стенами, паркетным полом среднего тона и телевизором на стене
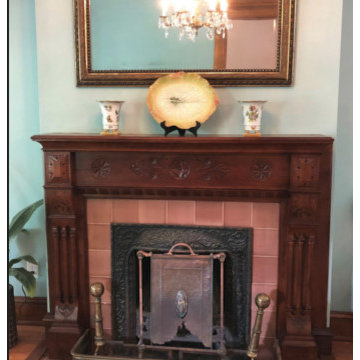
We used Benjamin Moore, Gossamer Blue #2123-40 for the living room walls and Benjamin Moore Ocean Air #2123-50 for the living room ceiling. A variety of blues, a color palette derived from the colors in the original stained glass windows. Queen Anne Victorian, Fairfield, Iowa. Belltown Design. Photography by Corelee Dey and Sharon Schmidt.
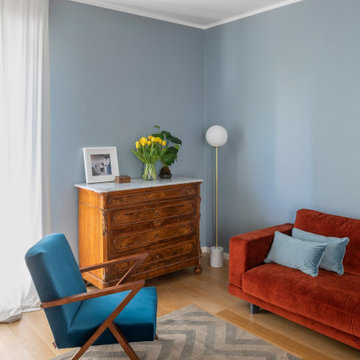
Foto: Federico Villa Studio
Источник вдохновения для домашнего уюта: огромная открытая гостиная комната в стиле модернизм с с книжными шкафами и полками, синими стенами, светлым паркетным полом и телевизором на стене
Источник вдохновения для домашнего уюта: огромная открытая гостиная комната в стиле модернизм с с книжными шкафами и полками, синими стенами, светлым паркетным полом и телевизором на стене
Огромная гостиная с синими стенами – фото дизайна интерьера
5

