Огромная гостиная с серым полом – фото дизайна интерьера
Сортировать:
Бюджет
Сортировать:Популярное за сегодня
141 - 160 из 1 920 фото
1 из 3

Gorgeous Living Room By 2id Interiors
Свежая идея для дизайна: огромная открытая гостиная комната в современном стиле с полом из керамогранита, телевизором на стене, белыми стенами, серым полом и ковром на полу - отличное фото интерьера
Свежая идея для дизайна: огромная открытая гостиная комната в современном стиле с полом из керамогранита, телевизором на стене, белыми стенами, серым полом и ковром на полу - отличное фото интерьера

Wohnhaus mit großzügiger Glasfassade, offenem Wohnbereich mit Kamin und Bibliothek. Fließender Übergang zwischen Innen und Außenbereich.
Außergewöhnliche Stahltreppe mit Glasgeländer.
Fotograf: Ralf Dieter Bischoff

The owners requested a Private Resort that catered to their love for entertaining friends and family, a place where 2 people would feel just as comfortable as 42. Located on the western edge of a Wisconsin lake, the site provides a range of natural ecosystems from forest to prairie to water, allowing the building to have a more complex relationship with the lake - not merely creating large unencumbered views in that direction. The gently sloping site to the lake is atypical in many ways to most lakeside lots - as its main trajectory is not directly to the lake views - allowing for focus to be pushed in other directions such as a courtyard and into a nearby forest.
The biggest challenge was accommodating the large scale gathering spaces, while not overwhelming the natural setting with a single massive structure. Our solution was found in breaking down the scale of the project into digestible pieces and organizing them in a Camp-like collection of elements:
- Main Lodge: Providing the proper entry to the Camp and a Mess Hall
- Bunk House: A communal sleeping area and social space.
- Party Barn: An entertainment facility that opens directly on to a swimming pool & outdoor room.
- Guest Cottages: A series of smaller guest quarters.
- Private Quarters: The owners private space that directly links to the Main Lodge.
These elements are joined by a series green roof connectors, that merge with the landscape and allow the out buildings to retain their own identity. This Camp feel was further magnified through the materiality - specifically the use of Doug Fir, creating a modern Northwoods setting that is warm and inviting. The use of local limestone and poured concrete walls ground the buildings to the sloping site and serve as a cradle for the wood volumes that rest gently on them. The connections between these materials provided an opportunity to add a delicate reading to the spaces and re-enforce the camp aesthetic.
The oscillation between large communal spaces and private, intimate zones is explored on the interior and in the outdoor rooms. From the large courtyard to the private balcony - accommodating a variety of opportunities to engage the landscape was at the heart of the concept.
Overview
Chenequa, WI
Size
Total Finished Area: 9,543 sf
Completion Date
May 2013
Services
Architecture, Landscape Architecture, Interior Design
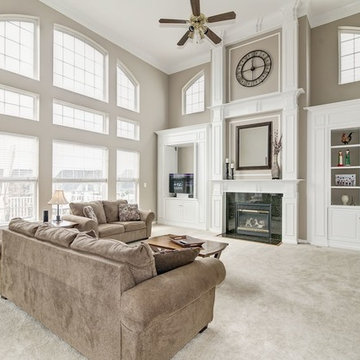
The gray-taupe paint color perfectly compliments the fabric of the seating and shows off the architectural details of the stunning built in cabinets. By painting the back wall of the open bookshelves, these are given depth and interest.
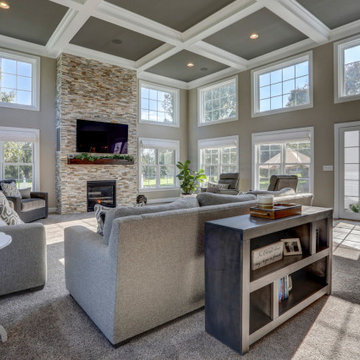
Photo Credits: Vivid Home Real Estate Photography
Стильный дизайн: огромная открытая гостиная комната с серыми стенами, ковровым покрытием, стандартным камином, фасадом камина из камня, телевизором на стене, серым полом и кессонным потолком - последний тренд
Стильный дизайн: огромная открытая гостиная комната с серыми стенами, ковровым покрытием, стандартным камином, фасадом камина из камня, телевизором на стене, серым полом и кессонным потолком - последний тренд
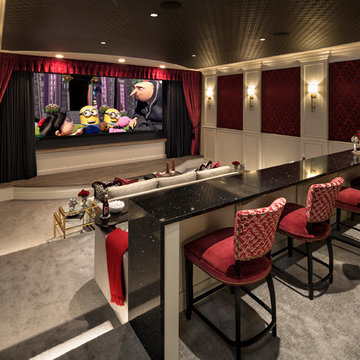
Builder: John Kraemer & Sons | Architecture: Sharratt Design | Landscaping: Yardscapes | Photography: Landmark Photography
Стильный дизайн: огромный изолированный домашний кинотеатр в классическом стиле с красными стенами, ковровым покрытием, проектором и серым полом - последний тренд
Стильный дизайн: огромный изолированный домашний кинотеатр в классическом стиле с красными стенами, ковровым покрытием, проектором и серым полом - последний тренд
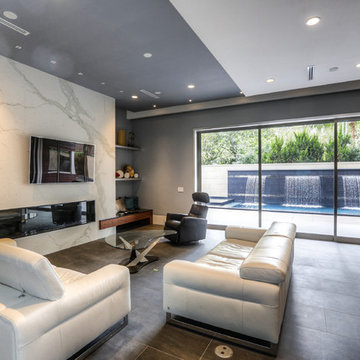
Пример оригинального дизайна: огромная открытая гостиная комната в стиле модернизм с серыми стенами, полом из сланца, горизонтальным камином, фасадом камина из плитки, телевизором на стене и серым полом

Builder: J. Peterson Homes
Interior Designer: Francesca Owens
Photographers: Ashley Avila Photography, Bill Hebert, & FulView
Capped by a picturesque double chimney and distinguished by its distinctive roof lines and patterned brick, stone and siding, Rookwood draws inspiration from Tudor and Shingle styles, two of the world’s most enduring architectural forms. Popular from about 1890 through 1940, Tudor is characterized by steeply pitched roofs, massive chimneys, tall narrow casement windows and decorative half-timbering. Shingle’s hallmarks include shingled walls, an asymmetrical façade, intersecting cross gables and extensive porches. A masterpiece of wood and stone, there is nothing ordinary about Rookwood, which combines the best of both worlds.
Once inside the foyer, the 3,500-square foot main level opens with a 27-foot central living room with natural fireplace. Nearby is a large kitchen featuring an extended island, hearth room and butler’s pantry with an adjacent formal dining space near the front of the house. Also featured is a sun room and spacious study, both perfect for relaxing, as well as two nearby garages that add up to almost 1,500 square foot of space. A large master suite with bath and walk-in closet which dominates the 2,700-square foot second level which also includes three additional family bedrooms, a convenient laundry and a flexible 580-square-foot bonus space. Downstairs, the lower level boasts approximately 1,000 more square feet of finished space, including a recreation room, guest suite and additional storage.
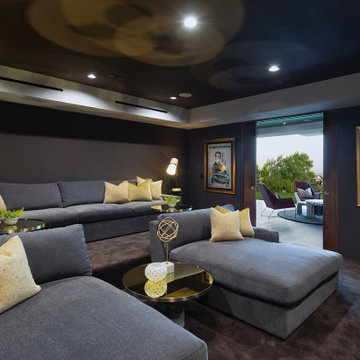
Los Tilos Hollywood Hills luxury home theater decor. Photo by William MacCollum.
Идея дизайна: огромный изолированный домашний кинотеатр в стиле модернизм с серыми стенами, ковровым покрытием и серым полом
Идея дизайна: огромный изолированный домашний кинотеатр в стиле модернизм с серыми стенами, ковровым покрытием и серым полом
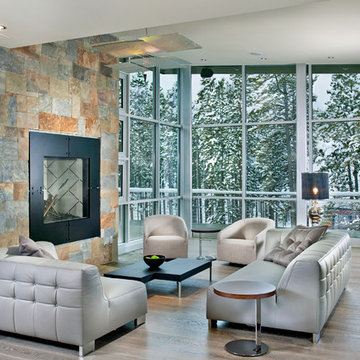
Level Three: The living room's fireplace, housed within a 12-foot-wide by 13-foot-high fireplace mass clad in mountain ash stone, creates a dramatic focal point in the room. Seating is designed to be flexible and comfortable, maintaining open spaces to enable clear views of nature through the windows.
Photograph © Darren Edwards, San Diego

While the hallway has an all white treatment for walls, doors and ceilings, in the Living Room darker surfaces and finishes are chosen to create an effect that is highly evocative of past centuries, linking new and old with a poetic approach.
The dark grey concrete floor is a paired with traditional but luxurious Tadelakt Moroccan plaster, chose for its uneven and natural texture as well as beautiful earthy hues.
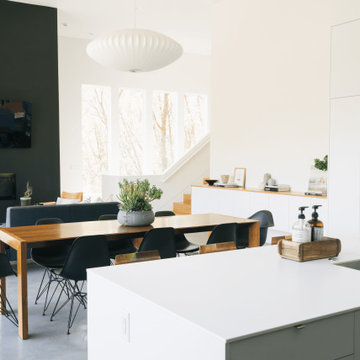
Идея дизайна: огромная открытая гостиная комната в стиле модернизм с черными стенами, бетонным полом, горизонтальным камином, фасадом камина из металла, телевизором на стене и серым полом
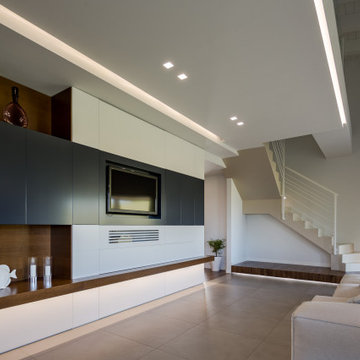
Идея дизайна: огромная двухуровневая гостиная комната в современном стиле с белыми стенами, серым полом и балками на потолке

Nathalie Priem photography
На фото: огромная открытая гостиная комната в современном стиле с белыми стенами, бетонным полом, серым полом и телевизором на стене с
На фото: огромная открытая гостиная комната в современном стиле с белыми стенами, бетонным полом, серым полом и телевизором на стене с
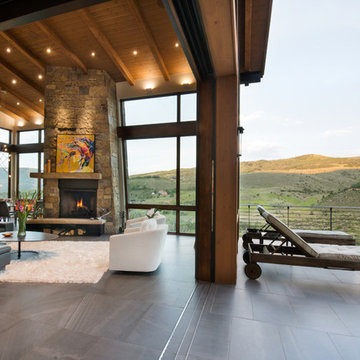
Ric Stovall
Источник вдохновения для домашнего уюта: огромная открытая гостиная комната в современном стиле с белыми стенами, полом из керамогранита, стандартным камином, фасадом камина из камня и серым полом
Источник вдохновения для домашнего уюта: огромная открытая гостиная комната в современном стиле с белыми стенами, полом из керамогранита, стандартным камином, фасадом камина из камня и серым полом
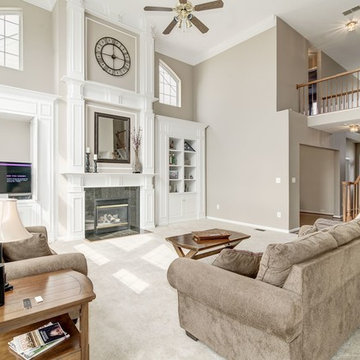
The gray-taupe paint color perfectly compliments the fabric of the seating and shows off the architectural details of the stunning built in cabinets. By painting the back wall of the open bookshelves, these are given depth and interest. The granite fireplace surround is a stunning addition to the built in mantel.
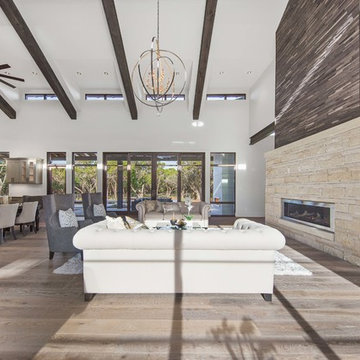
Cordillera Ranch Residence
Builder: Todd Glowka
Designer: Jessica Claiborne, Claiborne & Co too
Photo Credits: Lauren Keller
Materials Used: Macchiato Plank, Vaal 3D Wallboard, Ipe Decking
European Oak Engineered Wood Flooring, Engineered Red Oak 3D wall paneling, Ipe Decking on exterior walls.
This beautiful home, located in Boerne, Tx, utilizes our Macchiato Plank for the flooring, Vaal 3D Wallboard on the chimneys, and Ipe Decking for the exterior walls. The modern luxurious feel of our products are a match made in heaven for this upscale residence.
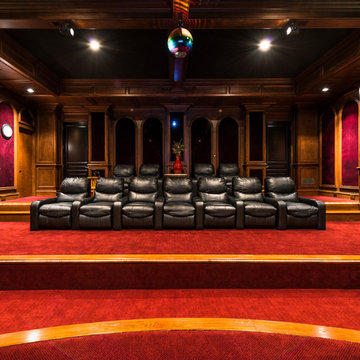
Chris Nelms
Источник вдохновения для домашнего уюта: огромный изолированный домашний кинотеатр в классическом стиле с красными стенами, ковровым покрытием, проектором и серым полом
Источник вдохновения для домашнего уюта: огромный изолированный домашний кинотеатр в классическом стиле с красными стенами, ковровым покрытием, проектором и серым полом
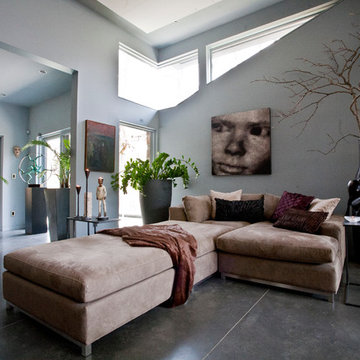
Источник вдохновения для домашнего уюта: огромная открытая гостиная комната в стиле фьюжн с серыми стенами, бетонным полом, стандартным камином, фасадом камина из камня и серым полом без телевизора

Стильный дизайн: огромная парадная, открытая гостиная комната в стиле ретро с синими стенами, бетонным полом, угловым камином, фасадом камина из металла, серым полом и деревянным потолком - последний тренд
Огромная гостиная с серым полом – фото дизайна интерьера
8

