Огромная гостиная с панелями на части стены – фото дизайна интерьера
Сортировать:
Бюджет
Сортировать:Популярное за сегодня
161 - 180 из 377 фото
1 из 3
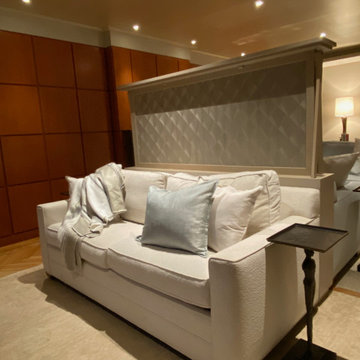
Sofa console doubles as room divider and soda becomes a bed when an additional bedroom area is needed. Closet space hidden behind paneled wall
Свежая идея для дизайна: огромная парадная, открытая гостиная комната в современном стиле с стандартным камином, фасадом камина из камня и панелями на части стены - отличное фото интерьера
Свежая идея для дизайна: огромная парадная, открытая гостиная комната в современном стиле с стандартным камином, фасадом камина из камня и панелями на части стены - отличное фото интерьера
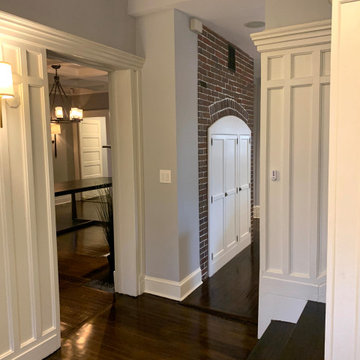
This space was originally all closed up and it was very hard to go from the main entrance to the kitchen and from the kitchen to the dining room. We opened the space, redesigned the kitchen, and restored the original moldings in the main entrance. We opened the main staircase to the second floor to create a better flow between first and second floor.
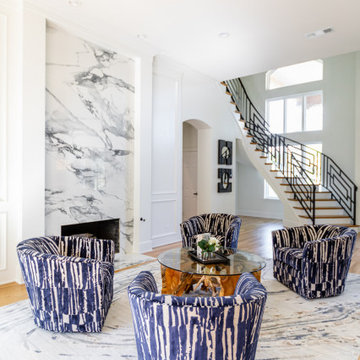
Fresh and modern home used to be dark and traditional. New flooring, finishes and furnitures transformed this into and up to date stunner.
На фото: огромная открытая гостиная комната в стиле модернизм с белыми стенами, светлым паркетным полом, стандартным камином, фасадом камина из плитки, коричневым полом и панелями на части стены без телевизора с
На фото: огромная открытая гостиная комната в стиле модернизм с белыми стенами, светлым паркетным полом, стандартным камином, фасадом камина из плитки, коричневым полом и панелями на части стены без телевизора с
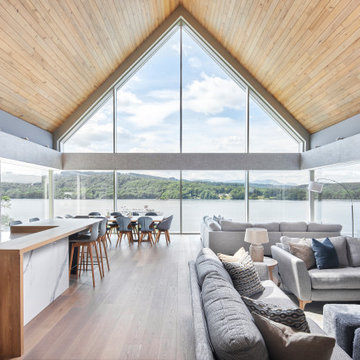
Свежая идея для дизайна: огромная гостиная комната в стиле модернизм с серыми стенами, светлым паркетным полом, мультимедийным центром, потолком из вагонки и панелями на части стены - отличное фото интерьера
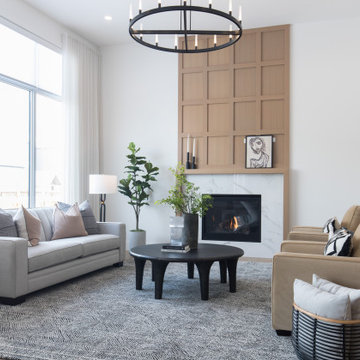
This incredible Homes By Us showhome is a classic beauty. The large oak kitchen boasts a waterfall island, and a beautiful hoodfan with custom quartz backsplash and ledge. The living room has a sense of grandeur with high ceilings and an oak panelled fireplace. A black and glass screen detail give the office a sense of separation while still being part of the open concept. The stair handrail seems simple, but was a custom design with turned tapered spindles to give an organic softness to the home. The bedrooms are all unique. The girls room is especially fun with the “lets go girls!” sign, and has an eclectic fun styling throughout. The cozy and dramatic theatre room in the basement is a great place for any family to watch a movie. A central space for entertaining at the basement bar makes this basement an entertaining dream. There is a room for everyone in this home, and we love the overall aesthetic! We definitely have home envy with this project!
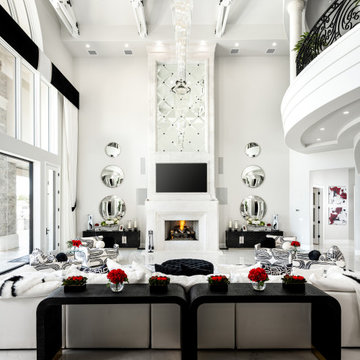
We love this living room's coffered ceiling, the custom fireplace surround, and floor-length windows.
Источник вдохновения для домашнего уюта: огромная открытая гостиная комната в стиле модернизм с белыми стенами, мраморным полом, стандартным камином, фасадом камина из камня, мультимедийным центром, белым полом, кессонным потолком и панелями на части стены
Источник вдохновения для домашнего уюта: огромная открытая гостиная комната в стиле модернизм с белыми стенами, мраморным полом, стандартным камином, фасадом камина из камня, мультимедийным центром, белым полом, кессонным потолком и панелями на части стены
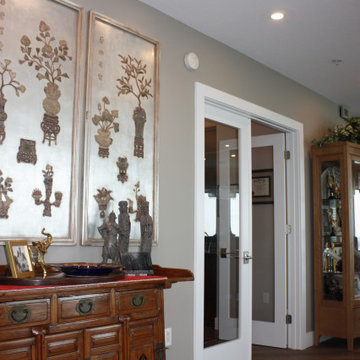
Living room in Sarasota Penthouse Remodel.
На фото: огромная парадная, открытая гостиная комната в современном стиле с панелями на части стены с
На фото: огромная парадная, открытая гостиная комната в современном стиле с панелями на части стены с
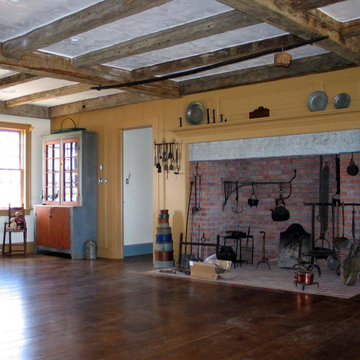
На фото: огромная изолированная гостиная комната в классическом стиле с желтыми стенами, темным паркетным полом, стандартным камином, фасадом камина из кирпича, коричневым полом, балками на потолке и панелями на части стены
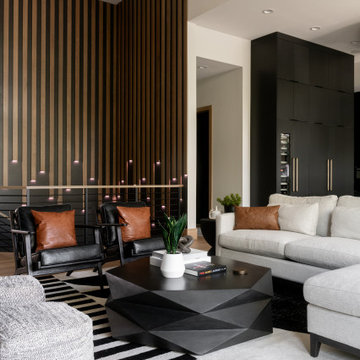
This feature stairwell wall is tricked out with individual lights in each custom oak strip. Lights change color.
Свежая идея для дизайна: огромная открытая гостиная комната в стиле модернизм с светлым паркетным полом, фасадом камина из плитки, телевизором на стене, коричневым полом и панелями на части стены - отличное фото интерьера
Свежая идея для дизайна: огромная открытая гостиная комната в стиле модернизм с светлым паркетным полом, фасадом камина из плитки, телевизором на стене, коричневым полом и панелями на части стены - отличное фото интерьера
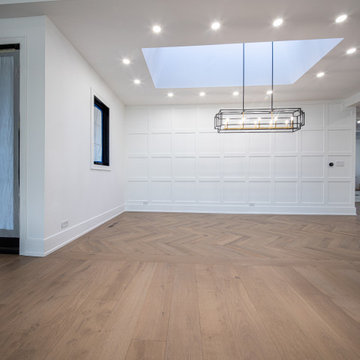
Open living area with custom wide plank flooring, white walls and chandelier.
Идея дизайна: огромная открытая гостиная комната в стиле неоклассика (современная классика) с белыми стенами, паркетным полом среднего тона, коричневым полом и панелями на части стены
Идея дизайна: огромная открытая гостиная комната в стиле неоклассика (современная классика) с белыми стенами, паркетным полом среднего тона, коричневым полом и панелями на части стены
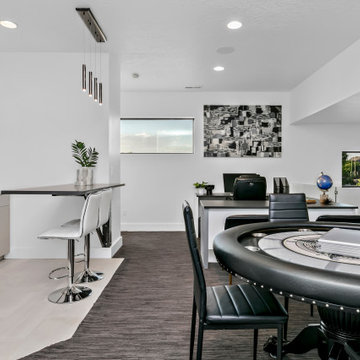
This multi-use room serves as a versatile space that merges work, play, and relaxation seamlessly. At one end, a sleek and functional office area features a modern desk with a glossy top, accompanied by an executive-style chair and two visitor chairs, positioned neatly beside a tall window that invites natural light. Opposite the desk, a wall-mounted monitor provides a focal point for work or entertainment.
Central to the room, a professional poker table, surrounded by comfortable chairs, hints at leisure and social gatherings. This area is illuminated by a series of recessed lights, which add warmth and visibility to the gaming space.
Adjacent to the poker area, a sophisticated wet bar boasts an integrated wine fridge, making it perfect for entertaining guests. The bar is complemented by contemporary shelving that displays a selection of spirits and decorative items, alongside chic bar stools that invite casual seating.
The room's design is characterized by a neutral palette, crisp white walls, and rich, dark flooring that offers a contrast, enhancing the modern and clean aesthetic. Strategically placed art pieces add a touch of personality, while the overall organization ensures that each section of the room maintains its distinct purpose without sacrificing cohesiveness or style.
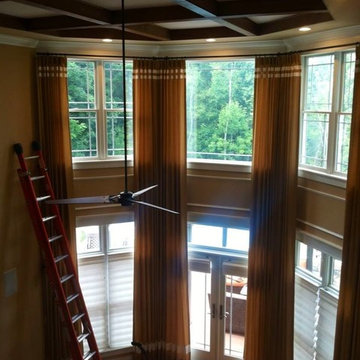
The original room was withe with a dated white, tray ceiling. We decided to add a new ceiling fan, that was more streamlined and custom, Cherry ceiling beams, built to my specs. The walls were painted, Sherwin Williams, Bagel and we kept the trim white. That was where I got my inspiration for the window treatments and custom rug. Dr. G, wanted to keep his sectional, so I worked around it but wanted to add some pattern and texture.
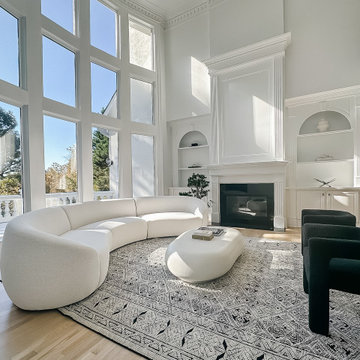
The grandeur of the room is immediately apparent with the towering white fireplace, framed by intricate moldings, serving as a stunning focal point. Complementing the fireplace, built-in shelving niches exhibit understated sophistication while offering functional storage. The gentle curve of the contemporary sofas invites relaxation, perfectly juxtaposed with the bold, wrought-iron balusters of the overlooking balcony. The sun-drenched foyer, with its graceful archways and serene hues, provides a warm welcome, teasing glimpses of the rooms beyond. Accentuating the open-concept design, light wooden floors flow seamlessly throughout, grounding the space. Every element of this renovation whispers luxury, making it a true testament to modern meets classic design. #TimelessElegance #SerenityInDesign ?️?✨
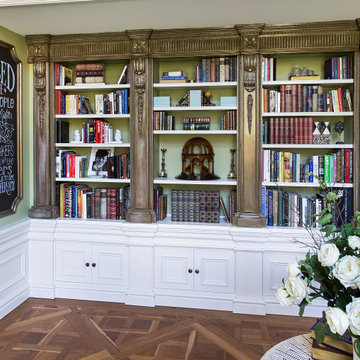
A mixture of bespoke cabinetry, fibrous plasterwork, painted finishes and custom artwork.
На фото: огромная открытая гостиная комната с с книжными шкафами и полками, зелеными стенами, темным паркетным полом, коричневым полом и панелями на части стены с
На фото: огромная открытая гостиная комната с с книжными шкафами и полками, зелеными стенами, темным паркетным полом, коричневым полом и панелями на части стены с
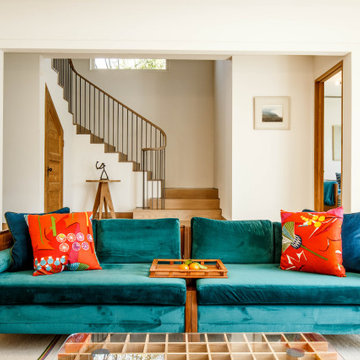
Источник вдохновения для домашнего уюта: огромная парадная, открытая гостиная комната в стиле ретро с белыми стенами, светлым паркетным полом, стандартным камином, фасадом камина из камня, бежевым полом и панелями на части стены без телевизора
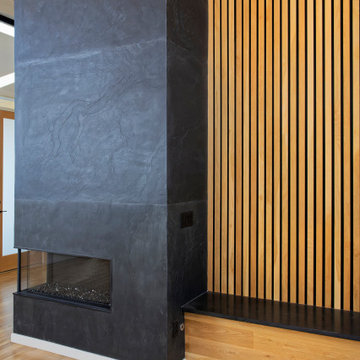
Свежая идея для дизайна: огромная открытая гостиная комната в современном стиле с белыми стенами, паркетным полом среднего тона, угловым камином, фасадом камина из камня, коричневым полом, деревянным потолком и панелями на части стены - отличное фото интерьера
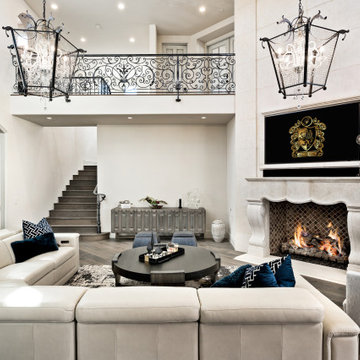
Fireplace's cast stone fireplace surround, the custom chandeliers, and the wrought iron railing.
Пример оригинального дизайна: огромная парадная, открытая гостиная комната в стиле ретро с паркетным полом среднего тона, стандартным камином, мультимедийным центром, белыми стенами, фасадом камина из камня, коричневым полом, многоуровневым потолком и панелями на части стены
Пример оригинального дизайна: огромная парадная, открытая гостиная комната в стиле ретро с паркетным полом среднего тона, стандартным камином, мультимедийным центром, белыми стенами, фасадом камина из камня, коричневым полом, многоуровневым потолком и панелями на части стены
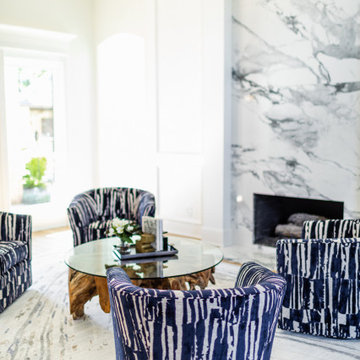
Fresh and modern home used to be dark and traditional. New flooring, finishes and furnitures transformed this into and up to date stunner.
Пример оригинального дизайна: огромная открытая гостиная комната в стиле модернизм с белыми стенами, светлым паркетным полом, стандартным камином, фасадом камина из плитки, коричневым полом и панелями на части стены без телевизора
Пример оригинального дизайна: огромная открытая гостиная комната в стиле модернизм с белыми стенами, светлым паркетным полом, стандартным камином, фасадом камина из плитки, коричневым полом и панелями на части стены без телевизора
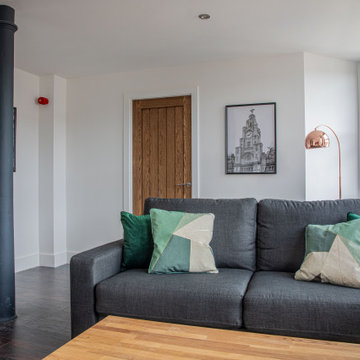
This is our last completed project which is conversion of old offices into 25 residential apartments. The cost of the project was £35k per apartment and it included top of the line soundproofing of floors and walla, adding balconies, new kitchen, bathroom, plumbing, electrics, new hardwood double glazed sash windows to front and new double glazed aluminum windows at the back of the building, fire regs, building regs, plastering, flooring and a lot of other stuff.
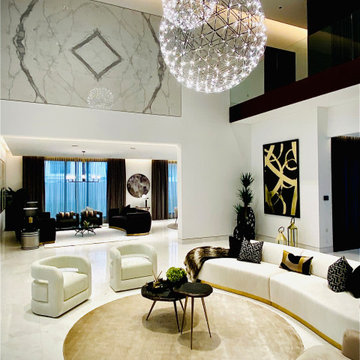
Gorgeous Custom furniture, with beautiful layers of fabric and pillows, complemented with accessories.
Пример оригинального дизайна: огромная парадная, открытая гостиная комната в стиле неоклассика (современная классика) с мраморным полом, белым полом и панелями на части стены
Пример оригинального дизайна: огромная парадная, открытая гостиная комната в стиле неоклассика (современная классика) с мраморным полом, белым полом и панелями на части стены
Огромная гостиная с панелями на части стены – фото дизайна интерьера
9

