Огромная гостиная с ковровым покрытием – фото дизайна интерьера
Сортировать:
Бюджет
Сортировать:Популярное за сегодня
21 - 40 из 2 146 фото
1 из 3

Positioned at the base of Camelback Mountain this hacienda is muy caliente! Designed for dear friends from New York, this home was carefully extracted from the Mrs’ mind.
She had a clear vision for a modern hacienda. Mirroring the clients, this house is both bold and colorful. The central focus was hospitality, outdoor living, and soaking up the amazing views. Full of amazing destinations connected with a curving circulation gallery, this hacienda includes water features, game rooms, nooks, and crannies all adorned with texture and color.
This house has a bold identity and a warm embrace. It was a joy to design for these long-time friends, and we wish them many happy years at Hacienda Del Sueño.
Project Details // Hacienda del Sueño
Architecture: Drewett Works
Builder: La Casa Builders
Landscape + Pool: Bianchi Design
Interior Designer: Kimberly Alonzo
Photographer: Dino Tonn
Wine Room: Innovative Wine Cellar Design
Publications
“Modern Hacienda: East Meets West in a Fabulous Phoenix Home,” Phoenix Home & Garden, November 2009
Awards
ASID Awards: First place – Custom Residential over 6,000 square feet
2009 Phoenix Home and Garden Parade of Homes
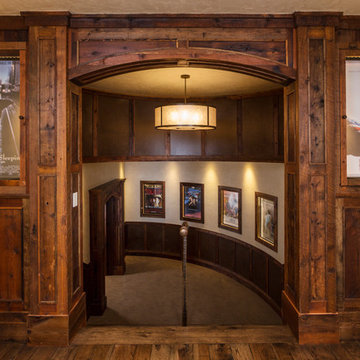
Идея дизайна: огромный изолированный домашний кинотеатр в классическом стиле с бежевыми стенами, ковровым покрытием и проектором

The Grand Family Room furniture selection includes a stunning beaded chandelier that is sure to catch anyone’s eye along with bright, metallic chairs that add unique texture to the space. The cocktail table is ideal as the pivoting feature allows for maximum space when lounging or entertaining in the family room. The cabinets will be designed in a versatile grey oak wood with a new slab selected for behind the TV & countertops. The neutral colors and natural black walnut columns allow for the accent teal coffered ceilings to pop.

Пример оригинального дизайна: огромная открытая комната для игр в современном стиле с белыми стенами, ковровым покрытием, телевизором на стене и бежевым полом без камина

Photographer: Jeff Johnson
Third-time repeat clients loved our work so much, they hired us to design their Ohio home instead of recruiting a local Ohio designer. All work was done remotely except for an initial meeting for site measure and initial consult, and then a second flight for final installation. All 6,000 square feet was decorated head to toe by J Hill Interiors, Inc., as well as new paint and lighting.
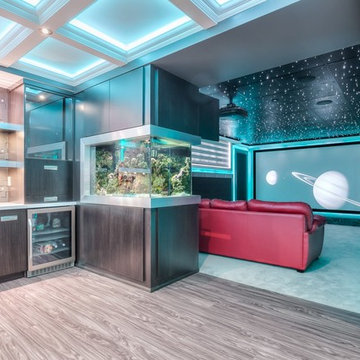
Photo via Anthony Rego
Staged by Staging2Sell your Home Inc.
Источник вдохновения для домашнего уюта: огромный открытый домашний кинотеатр в стиле неоклассика (современная классика) с черными стенами, ковровым покрытием и проектором
Источник вдохновения для домашнего уюта: огромный открытый домашний кинотеатр в стиле неоклассика (современная классика) с черными стенами, ковровым покрытием и проектором
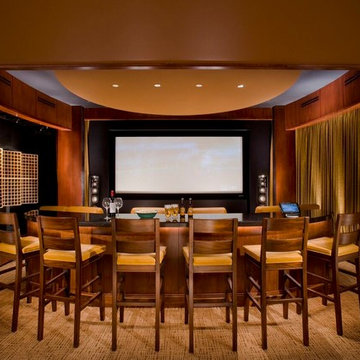
На фото: огромный изолированный домашний кинотеатр в современном стиле с коричневыми стенами, ковровым покрытием и проектором

Lake Front Country Estate Family Room, design by Tom Markalunas, built by Resort Custom Homes. Photography by Rachael Boling.
Пример оригинального дизайна: огромная открытая гостиная комната в классическом стиле с белыми стенами, ковровым покрытием и телевизором на стене
Пример оригинального дизайна: огромная открытая гостиная комната в классическом стиле с белыми стенами, ковровым покрытием и телевизором на стене

This is one room in the house that is primarily for adults only. We chose beautiful white/cream fabrics treated for stain protection, because even adults can spill sometimes. The one-of-a-kind cocktail table is fabricated of polished stainless steel with silver leaf accents and glass insets.

World Renowned Architecture Firm Fratantoni Design created this beautiful home! They design home plans for families all over the world in any size and style. They also have in-house Interior Designer Firm Fratantoni Interior Designers and world class Luxury Home Building Firm Fratantoni Luxury Estates! Hire one or all three companies to design and build and or remodel your home!
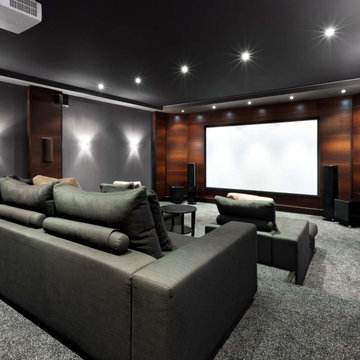
Источник вдохновения для домашнего уюта: огромный изолированный домашний кинотеатр в стиле модернизм с серыми стенами, ковровым покрытием, проектором и серым полом
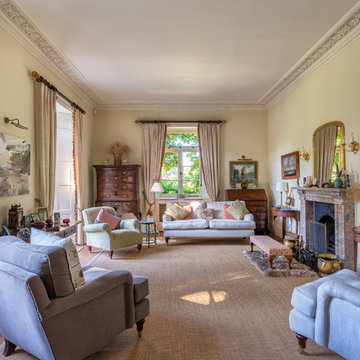
Gracious living room in a beautiful Victorian Home, South Devon. Colin Cadle Photography, photo styling Jan Cadle
Пример оригинального дизайна: огромная парадная, изолированная гостиная комната:: освещение в викторианском стиле с бежевыми стенами, ковровым покрытием, фасадом камина из камня и стандартным камином без телевизора
Пример оригинального дизайна: огромная парадная, изолированная гостиная комната:: освещение в викторианском стиле с бежевыми стенами, ковровым покрытием, фасадом камина из камня и стандартным камином без телевизора
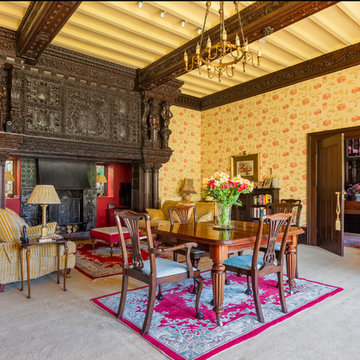
Stunning living room dominated by this back-lit inglenook fireplace in a fully renovated Lodge House in the Strawberry Hill Gothic Style. c1883 Warfleet Creek, Dartmouth, South Devon. Colin Cadle Photography, Photo Styling by Jan

Simple yet luxurious finishes and sleek geometric architectural details make this modern home one of a kind.
Designer: Amy Gerber
Photo: Mary Santaga
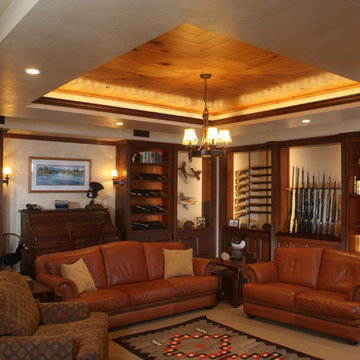
Leave a legacy. Reminiscent of Tuscan villas and country homes that dot the lush Italian countryside, this enduring European-style design features a lush brick courtyard with fountain, a stucco and stone exterior and a classic clay tile roof. Roman arches, arched windows, limestone accents and exterior columns add to its timeless and traditional appeal.
The equally distinctive first floor features a heart-of-the-home kitchen with a barrel-vaulted ceiling covering a large central island and a sitting/hearth room with fireplace. Also featured are a formal dining room, a large living room with a beamed and sloped ceiling and adjacent screened-in porch and a handy pantry or sewing room. Rounding out the first-floor offerings are an exercise room and a large master bedroom suite with his-and-hers closets. A covered terrace off the master bedroom offers a private getaway. Other nearby outdoor spaces include a large pergola and terrace and twin two-car garages.
The spacious lower-level includes a billiards area, home theater, a hearth room with fireplace that opens out into a spacious patio, a handy kitchenette and two additional bedroom suites. You’ll also find a nearby playroom/bunk room and adjacent laundry.

Источник вдохновения для домашнего уюта: огромная парадная, открытая гостиная комната в стиле лофт с серыми стенами, двусторонним камином, фасадом камина из бетона, ковровым покрытием и серым полом
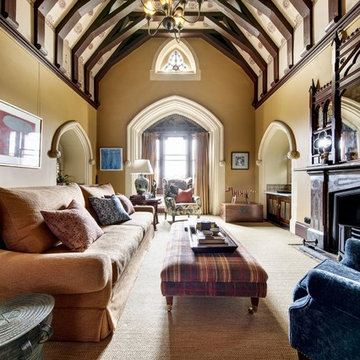
Thomas Dalhoff
Источник вдохновения для домашнего уюта: огромная изолированная гостиная комната в классическом стиле с желтыми стенами, ковровым покрытием, стандартным камином, фасадом камина из дерева и бежевым полом
Источник вдохновения для домашнего уюта: огромная изолированная гостиная комната в классическом стиле с желтыми стенами, ковровым покрытием, стандартным камином, фасадом камина из дерева и бежевым полом
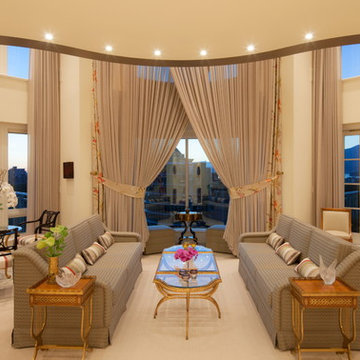
Bob Matheson
Источник вдохновения для домашнего уюта: огромная гостиная комната в классическом стиле с бежевыми стенами, ковровым покрытием и красивыми шторами
Источник вдохновения для домашнего уюта: огромная гостиная комната в классическом стиле с бежевыми стенами, ковровым покрытием и красивыми шторами
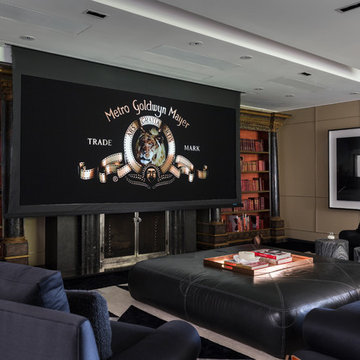
Projector unrolls from the ceiling, offers both standard and wide screen imagery.
Пример оригинального дизайна: огромный открытый домашний кинотеатр в классическом стиле с бежевыми стенами, ковровым покрытием, мультимедийным центром и черным полом
Пример оригинального дизайна: огромный открытый домашний кинотеатр в классическом стиле с бежевыми стенами, ковровым покрытием, мультимедийным центром и черным полом

The Grand Family Room furniture selection includes a stunning beaded chandelier that is sure to catch anyone’s eye along with bright, metallic chairs that add unique texture to the space. The cocktail table is ideal as the pivoting feature allows for maximum space when lounging or entertaining in the family room. The cabinets will be designed in a versatile grey oak wood with a new slab selected for behind the TV & countertops. The neutral colors and natural black walnut columns allow for the accent teal coffered ceilings to pop.
Огромная гостиная с ковровым покрытием – фото дизайна интерьера
2

