Огромная гостиная с горизонтальным камином – фото дизайна интерьера
Сортировать:
Бюджет
Сортировать:Популярное за сегодня
181 - 200 из 1 379 фото
1 из 3

While the hallway has an all white treatment for walls, doors and ceilings, in the Living Room darker surfaces and finishes are chosen to create an effect that is highly evocative of past centuries, linking new and old with a poetic approach.
The dark grey concrete floor is a paired with traditional but luxurious Tadelakt Moroccan plaster, chose for its uneven and natural texture as well as beautiful earthy hues.

This stunning Aspen Woods showhome is designed on a grand scale with modern, clean lines intended to make a statement. Throughout the home you will find warm leather accents, an abundance of rich textures and eye-catching sculptural elements. The home features intricate details such as mountain inspired paneling in the dining room and master ensuite doors, custom iron oval spindles on the staircase, and patterned tiles in both the master ensuite and main floor powder room. The expansive white kitchen is bright and inviting with contrasting black elements and warm oak floors for a contemporary feel. An adjoining great room is anchored by a Scandinavian-inspired two-storey fireplace finished to evoke the look and feel of plaster. Each of the five bedrooms has a unique look ranging from a calm and serene master suite, to a soft and whimsical girls room and even a gaming inspired boys bedroom. This home is a spacious retreat perfect for the entire family!
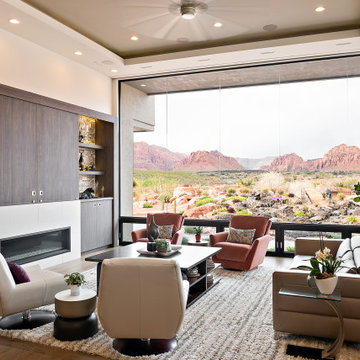
Источник вдохновения для домашнего уюта: огромная открытая гостиная комната в современном стиле с бежевыми стенами, паркетным полом среднего тона, горизонтальным камином, скрытым телевизором, коричневым полом и коричневым диваном

На фото: огромная открытая гостиная комната в стиле неоклассика (современная классика) с паркетным полом среднего тона, горизонтальным камином, коричневым полом, белыми стенами, фасадом камина из кирпича, отдельно стоящим телевизором и ковром на полу с
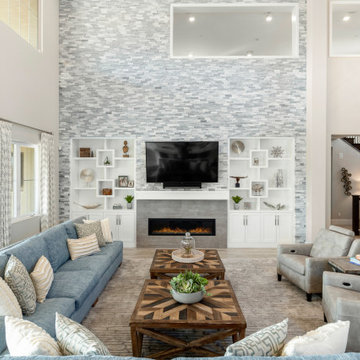
The stacked stone fireplace wall add lots of interest and texture to the room. The unique custom built-ins with square insets compliments the geometric patterns through the house.
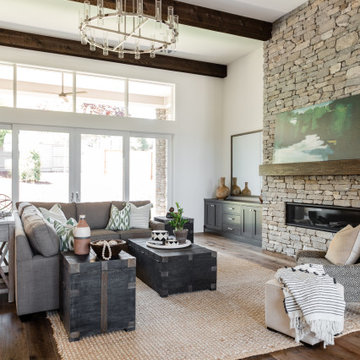
Пример оригинального дизайна: огромная гостиная комната в средиземноморском стиле с белыми стенами, паркетным полом среднего тона, горизонтальным камином, фасадом камина из камня и коричневым полом
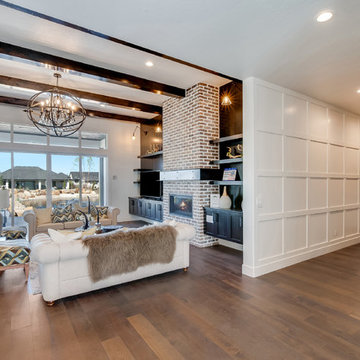
Свежая идея для дизайна: огромная открытая гостиная комната в стиле неоклассика (современная классика) с белыми стенами, паркетным полом среднего тона, горизонтальным камином, фасадом камина из кирпича, отдельно стоящим телевизором и коричневым полом - отличное фото интерьера

A substantial fireplace wall of Cambrian black leathered granite and travertine in the living room echoes the stone massing elements of the home's exterior architecture.
Project Details // Razor's Edge
Paradise Valley, Arizona
Architecture: Drewett Works
Builder: Bedbrock Developers
Interior design: Holly Wright Design
Landscape: Bedbrock Developers
Photography: Jeff Zaruba
Faux plants: Botanical Elegance
Black fireplace wall: The Stone Collection
Travertine walls: Cactus Stone
Porcelain flooring: Facings of America
https://www.drewettworks.com/razors-edge/
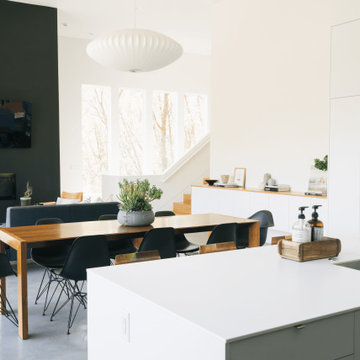
Идея дизайна: огромная открытая гостиная комната в стиле модернизм с черными стенами, бетонным полом, горизонтальным камином, фасадом камина из металла, телевизором на стене и серым полом

Стильный дизайн: огромная открытая гостиная комната в стиле неоклассика (современная классика) с бежевыми стенами, горизонтальным камином, фасадом камина из камня, мультимедийным центром, белым полом и потолком из вагонки - последний тренд
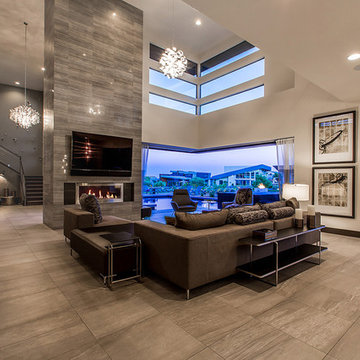
Стильный дизайн: огромная открытая гостиная комната в современном стиле с бежевыми стенами, горизонтальным камином, телевизором на стене, полом из керамогранита, фасадом камина из плитки и коричневым полом - последний тренд

While the hallway has an all white treatment for walls, doors and ceilings, in the Living Room darker surfaces and finishes are chosen to create an effect that is highly evocative of past centuries, linking new and old with a poetic approach.
The dark grey concrete floor is a paired with traditional but luxurious Tadelakt Moroccan plaster, chose for its uneven and natural texture as well as beautiful earthy hues.
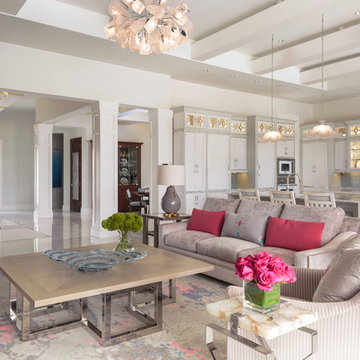
Designed by: Lana Knapp, ASID/NCIDQ & Alina Dolan, Allied ASID - Collins & DuPont Design Group
Photographed by: Lori Hamilton - Hamilton Photography
Стильный дизайн: огромная парадная, открытая гостиная комната в морском стиле с белыми стенами, мраморным полом, горизонтальным камином, фасадом камина из плитки, мультимедийным центром и разноцветным полом - последний тренд
Стильный дизайн: огромная парадная, открытая гостиная комната в морском стиле с белыми стенами, мраморным полом, горизонтальным камином, фасадом камина из плитки, мультимедийным центром и разноцветным полом - последний тренд

The challenge with this project was to transform a very traditional house into something more modern and suited to the lifestyle of a young couple just starting a new family. We achieved this by lightening the overall color palette with soft grays and neutrals. Then we replaced the traditional dark colored wood and tile flooring with lighter wide plank hardwood and stone floors. Next we redesigned the kitchen into a more workable open plan and used top of the line professional level appliances and light pigmented oil stained oak cabinetry. Finally we painted the heavily carved stained wood moldings and library and den cabinetry with a fresh coat of soft pale light reflecting gloss paint.
Photographer: James Koch
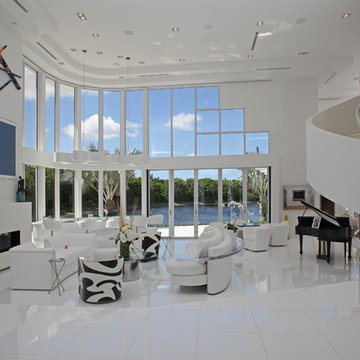
Источник вдохновения для домашнего уюта: огромная открытая гостиная комната в современном стиле с белыми стенами, горизонтальным камином, телевизором на стене, с книжными шкафами и полками, мраморным полом и фасадом камина из штукатурки
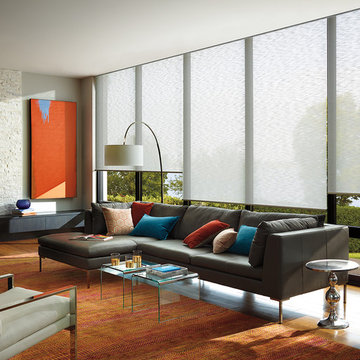
Hunter Douglas Contemporary Living Window Treatments and Drapes
Alustra® Woven Textures® Roller Shades PowerRise® 2.1 with Platinum™ Technology
Operating Systems: PowerRise 2.1 with Platinum Technology
Room: Living Room
Room Styles: Contemporary
Available from Accent Window Fashions LLC
Hunter Douglas Showcase Priority Dealer
Hunter Douglas Certified Installer
Hunter Douglas Certified Professional Dealer
#Hunter_Douglas #Alustra #Woven_Textures #Roller_Shades #PowerRise #Technology #Living_Room #Living_Room_Ideas #Family_Room_Ideas #Contemporary #Window_Treatments #HunterDouglas #Accent_Window_Fashions
Copyright 2001-2014 Hunter Douglas, Inc. All rights reserved.
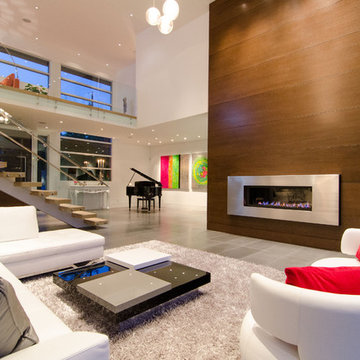
My recent project in West Vancouver
На фото: огромная открытая гостиная комната в современном стиле с горизонтальным камином без телевизора
На фото: огромная открытая гостиная комната в современном стиле с горизонтальным камином без телевизора
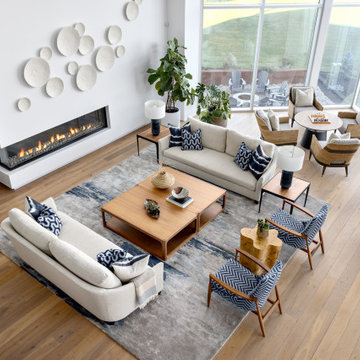
Our clients hired us to completely renovate and furnish their PEI home — and the results were transformative. Inspired by their natural views and love of entertaining, each space in this PEI home is distinctly original yet part of the collective whole.
We used color, patterns, and texture to invite personality into every room: the fish scale tile backsplash mosaic in the kitchen, the custom lighting installation in the dining room, the unique wallpapers in the pantry, powder room and mudroom, and the gorgeous natural stone surfaces in the primary bathroom and family room.
We also hand-designed several features in every room, from custom furnishings to storage benches and shelving to unique honeycomb-shaped bar shelves in the basement lounge.
The result is a home designed for relaxing, gathering, and enjoying the simple life as a couple.
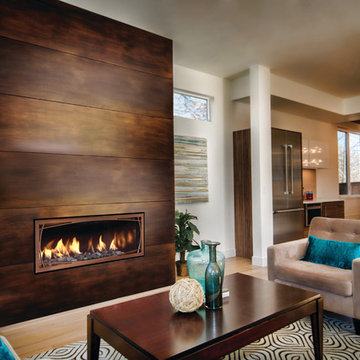
Mendota gas fireplace ML-47 with antique copper wilbrooke front, stone media bed, and black reflective background
Идея дизайна: огромная изолированная гостиная комната в стиле модернизм с горизонтальным камином, фасадом камина из металла, белыми стенами и светлым паркетным полом без телевизора
Идея дизайна: огромная изолированная гостиная комната в стиле модернизм с горизонтальным камином, фасадом камина из металла, белыми стенами и светлым паркетным полом без телевизора

Sophisiticated yet serene, the living room had only one wall to place all the necessary accoutrements for comfortable living and entertaining. The graphite color continues through the dining area into the kitchen to unify the space while the area rug grounds the seating area and separates it from the rest of the room. Two recliners face the wall-mounted TV and fireplace. Views can be appreciated from the swivel chairs and sofa. The sideboard subtly divides the living from dining areas. Photo by John Stillman
Огромная гостиная с горизонтальным камином – фото дизайна интерьера
10

