Огромная гостиная с фасадом камина из плитки – фото дизайна интерьера
Сортировать:
Бюджет
Сортировать:Популярное за сегодня
81 - 100 из 1 512 фото
1 из 3
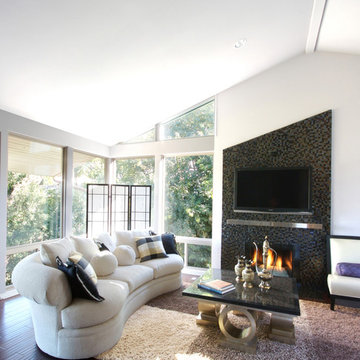
David William Photography
На фото: огромная открытая гостиная комната в современном стиле с фасадом камина из плитки, паркетным полом среднего тона, стандартным камином, телевизором на стене, белыми стенами и ковром на полу с
На фото: огромная открытая гостиная комната в современном стиле с фасадом камина из плитки, паркетным полом среднего тона, стандартным камином, телевизором на стене, белыми стенами и ковром на полу с
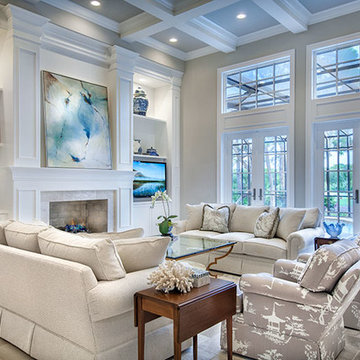
Great Room. The Sater Design Collection's luxury, French Country home plan "Belcourt" (Plan #6583). http://saterdesign.com/product/bel-court/
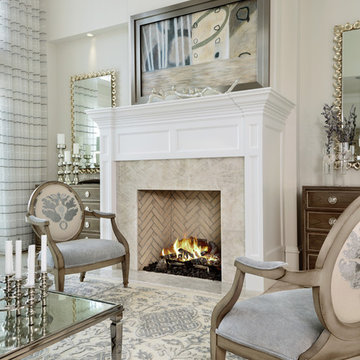
Designer: Lana Knapp, Senior Designer, ASID/NCIDQ
Photographer: Lori Hamilton - Hamilton Photography
Свежая идея для дизайна: огромная парадная, открытая гостиная комната в морском стиле с серыми стенами, мраморным полом, стандартным камином, фасадом камина из плитки, скрытым телевизором и белым полом - отличное фото интерьера
Свежая идея для дизайна: огромная парадная, открытая гостиная комната в морском стиле с серыми стенами, мраморным полом, стандартным камином, фасадом камина из плитки, скрытым телевизором и белым полом - отличное фото интерьера
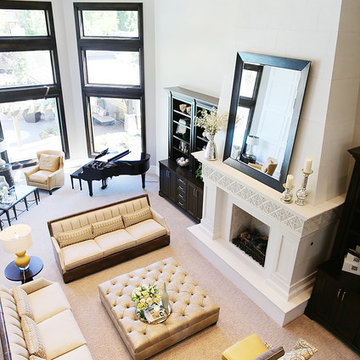
Photo credit: instagram @hiyapapayamommy
На фото: огромная парадная, открытая гостиная комната в стиле неоклассика (современная классика) с ковровым покрытием, стандартным камином и фасадом камина из плитки без телевизора с
На фото: огромная парадная, открытая гостиная комната в стиле неоклассика (современная классика) с ковровым покрытием, стандартным камином и фасадом камина из плитки без телевизора с
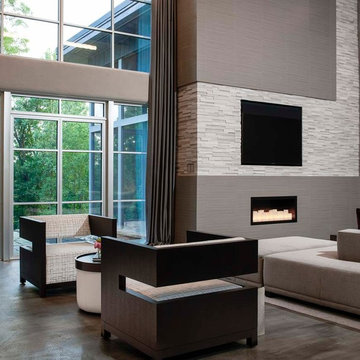
Стильный дизайн: огромная открытая гостиная комната в стиле ретро с серыми стенами, бетонным полом, угловым камином, фасадом камина из плитки, мультимедийным центром и серым полом - последний тренд
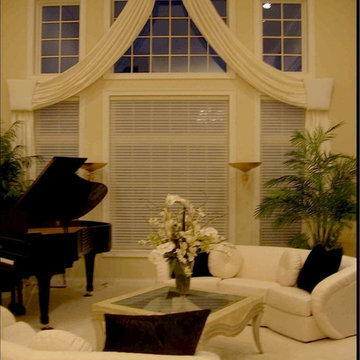
This homeowner asked me to create elegance and intimacy in this large cathedral space. We love the calm layers of white and vanilla combined with beautiful black baby grand piano. Matching acrylic torchieres and palm trees add the perfect finishing touch.
Design and photo by Connie Tschantz

here we needed to handle two focal points as the homeowners did not want the tv over the fireplace. the fireplace surround design needed to consider the beautiful beams and the small windows on the sides it was decided to create a strong center and let everything around it enhance the ambiance . the wall unit was designed around the tv and was painted as the wall color with walnut movable dividers to complete the other walls rather than competing with them
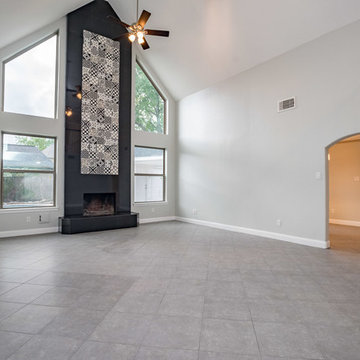
Ammar Selo
Идея дизайна: огромная парадная, открытая гостиная комната в стиле модернизм с серыми стенами, полом из керамической плитки, стандартным камином и фасадом камина из плитки без телевизора
Идея дизайна: огромная парадная, открытая гостиная комната в стиле модернизм с серыми стенами, полом из керамической плитки, стандартным камином и фасадом камина из плитки без телевизора

Зона гостиной - большое объединённое пространство, совмещённой с кухней-столовой. Это главное место в квартире, в котором собирается вся семья.
В зоне гостиной расположен большой диван, стеллаж для книг с выразительными мраморными полками и ТВ-зона с большой полированной мраморной панелью.
Историческая люстра с золотистыми элементами и хрустальными кристаллами на потолке диаметром около двух метров была куплена на аукционе в Европе. Рисунок люстры перекликается с рисунком персидского ковра лежащего под ней. Чугунная печь 19 века – это настоящая печь, которая стояла на норвежском паруснике 19 века. Печь сохранилась в идеальном состоянии. С помощью таких печей обогревали каюты парусника. При наступлении холодов и до включения отопления хозяева протапливают данную печь, чугун быстро отдает тепло воздуху и гостиная прогревается.
Выразительные оконные откосы обшиты дубовыми досками с тёплой подсветкой, которая выделяет рельеф исторического кирпича. С широкого подоконника открываются прекрасные виды на зелёный сквер и размеренную жизнь исторического центра Петербурга.
В ходе проектирования компоновка гостиной неоднократно пересматривалась, но основная идея дизайна интерьера в лофтовом стиле с открытым кирпичем, бетоном, брутальным массивом, визуальное разделение зон и сохранение исторических элементов - прожила до самого конца.
Одной из наиболее амбициозных идей была присвоить часть пространства чердака, на который могла вести красивая винтовая чугунная лестница с подсветкой.
После того, как были произведены замеры чердачного пространства, было решено отказаться от данной идеи в связи с недостаточным количеством свободной площади необходимой высоты.
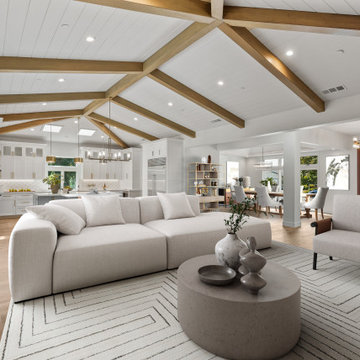
Where once a traditional fireplace dominated, the reimagined living room now flaunts a sleek, modern gas fireplace controlled via touchscreen, clad in lustrous Sahara noir marble tile mix, and trimmed in jolly-aluminum graphite, it's a focal point that radiates sophistication. Overhead, faux wood beams grace the ceiling, adding depth and character to the grand great room.
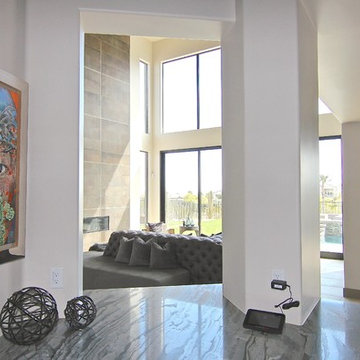
This 5687 sf home was a major renovation including significant modifications to exterior and interior structural components, walls and foundations. Included were the addition of several multi slide exterior doors, windows, new patio cover structure with master deck, climate controlled wine room, master bath steam shower, 4 new gas fireplace appliances and the center piece- a cantilever structural steel staircase with custom wood handrail and treads.
A complete demo down to drywall of all areas was performed excluding only the secondary baths, game room and laundry room where only the existing cabinets were kept and refinished. Some of the interior structural and partition walls were removed. All flooring, counter tops, shower walls, shower pans and tubs were removed and replaced.
New cabinets in kitchen and main bar by Mid Continent. All other cabinetry was custom fabricated and some existing cabinets refinished. Counter tops consist of Quartz, granite and marble. Flooring is porcelain tile and marble throughout. Wall surfaces are porcelain tile, natural stacked stone and custom wood throughout. All drywall surfaces are floated to smooth wall finish. Many electrical upgrades including LED recessed can lighting, LED strip lighting under cabinets and ceiling tray lighting throughout.
The front and rear yard was completely re landscaped including 2 gas fire features in the rear and a built in BBQ. The pool tile and plaster was refinished including all new concrete decking.
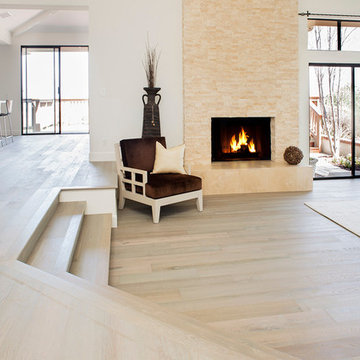
Hadel Productions
Источник вдохновения для домашнего уюта: огромная открытая гостиная комната в стиле модернизм с белыми стенами, паркетным полом среднего тона, фасадом камина из плитки, стандартным камином и бежевым полом
Источник вдохновения для домашнего уюта: огромная открытая гостиная комната в стиле модернизм с белыми стенами, паркетным полом среднего тона, фасадом камина из плитки, стандартным камином и бежевым полом
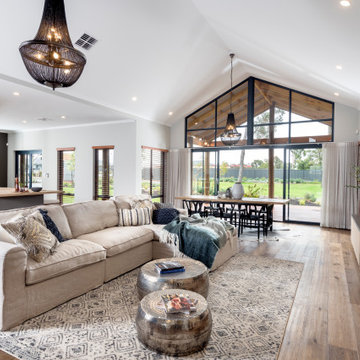
large informal open plan living room with soaring raked ceilings.
Each zone flows flawlessly, with a summer room and a winter room carefully positioned to maximise the delights of each season, and a stunning two-sided fireplace taking centre stage.
The spaces can be used as unique areas that have differing qualities dependent on the seasons. The grand central core enables for massive sight lines to external views both at the front and towards the rear.
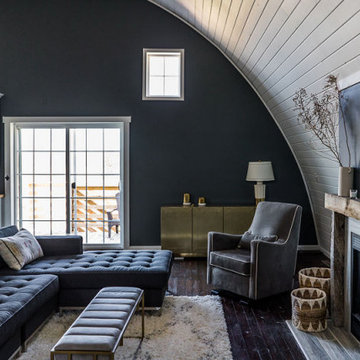
Living room and kitchen
На фото: огромная двухуровневая гостиная комната в стиле фьюжн с серыми стенами, стандартным камином и фасадом камина из плитки с
На фото: огромная двухуровневая гостиная комната в стиле фьюжн с серыми стенами, стандартным камином и фасадом камина из плитки с
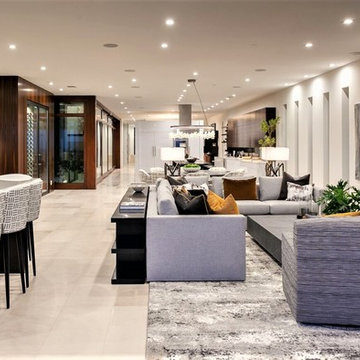
Идея дизайна: огромная парадная, открытая гостиная комната в современном стиле с белыми стенами, полом из известняка, горизонтальным камином, фасадом камина из плитки и бежевым полом без телевизора
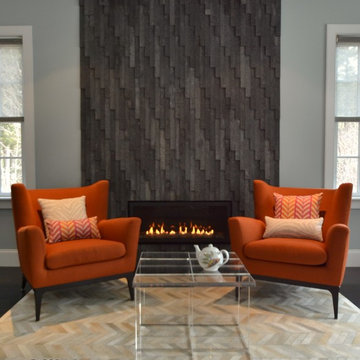
Стильный дизайн: огромная изолированная гостиная комната в современном стиле с синими стенами, паркетным полом среднего тона, стандартным камином, фасадом камина из плитки и телевизором на стене - последний тренд

This Beautiful Multi-Story Modern Farmhouse Features a Master On The Main & A Split-Bedroom Layout • 5 Bedrooms • 4 Full Bathrooms • 1 Powder Room • 3 Car Garage • Vaulted Ceilings • Den • Large Bonus Room w/ Wet Bar • 2 Laundry Rooms • So Much More!

This contemporary beauty features a 3D porcelain tile wall with the TV and propane fireplace built in. The glass shelves are clear, starfire glass so they appear blue instead of green.
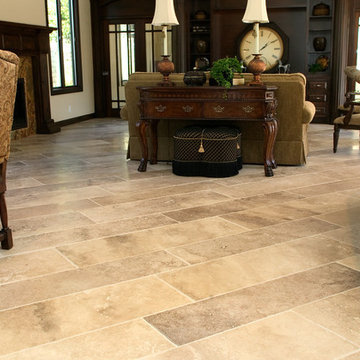
Enjoy spending time in your living room with travertine floors sold at Tile-Stones.com.
Свежая идея для дизайна: огромная парадная, открытая гостиная комната в средиземноморском стиле с полом из травертина, белыми стенами, стандартным камином, фасадом камина из плитки и бежевым полом без телевизора - отличное фото интерьера
Свежая идея для дизайна: огромная парадная, открытая гостиная комната в средиземноморском стиле с полом из травертина, белыми стенами, стандартным камином, фасадом камина из плитки и бежевым полом без телевизора - отличное фото интерьера
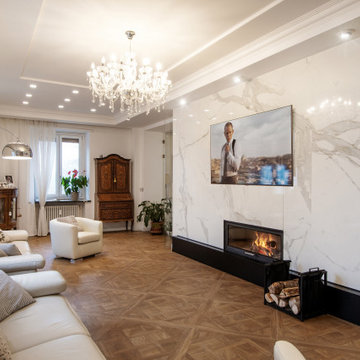
Идея дизайна: огромная открытая гостиная комната в современном стиле с белыми стенами, полом из керамогранита, горизонтальным камином, фасадом камина из плитки, телевизором на стене, коричневым полом и многоуровневым потолком
Огромная гостиная с фасадом камина из плитки – фото дизайна интерьера
5

