Огромная гостиная с фасадом камина из плитки – фото дизайна интерьера
Сортировать:
Бюджет
Сортировать:Популярное за сегодня
1 - 20 из 1 512 фото
1 из 3

Стильный дизайн: огромная открытая гостиная комната в стиле неоклассика (современная классика) с белыми стенами, светлым паркетным полом, стандартным камином, фасадом камина из плитки, телевизором на стене, коричневым полом и балками на потолке - последний тренд

Stephanie James: “Understanding the client’s style preferences, we sought out timeless pieces that also offered a little bling. The room is open to multiple dining and living spaces and the scale of the furnishings by Chaddock, Ambella, Wesley Hall and Mr. Brown and lighting by John Richards and Visual Comfort were very important. The living room area with its vaulted ceilings created a need for dramatic fixtures and furnishings to complement the scale. The mixture of textiles and leather offer comfortable seating options whether for a family gathering or an intimate evening with a book.”
Photographer: Michael Blevins Photo
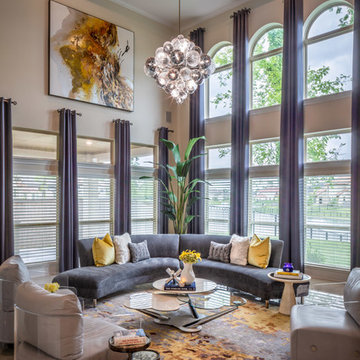
Chuck Williams & John Paul Key
На фото: огромная открытая гостиная комната в стиле модернизм с серыми стенами, полом из керамогранита, угловым камином, фасадом камина из плитки, телевизором на стене и бежевым полом
На фото: огромная открытая гостиная комната в стиле модернизм с серыми стенами, полом из керамогранита, угловым камином, фасадом камина из плитки, телевизором на стене и бежевым полом

Photo: Lisa Petrole
Источник вдохновения для домашнего уюта: огромная открытая, парадная гостиная комната в стиле модернизм с белыми стенами, полом из керамогранита, горизонтальным камином, фасадом камина из плитки и серым полом без телевизора
Источник вдохновения для домашнего уюта: огромная открытая, парадная гостиная комната в стиле модернизм с белыми стенами, полом из керамогранита, горизонтальным камином, фасадом камина из плитки и серым полом без телевизора

Matt
Идея дизайна: огромная гостиная комната в стиле модернизм с серыми стенами, темным паркетным полом и фасадом камина из плитки
Идея дизайна: огромная гостиная комната в стиле модернизм с серыми стенами, темным паркетным полом и фасадом камина из плитки

This is large format Ames Tile metallic series bronze, 24"by48" glazed porcelain tile. The fireplace is my montigo.
Nestled into the trees, the simple forms of this home seem one with nature. Designed to collect rainwater and exhaust the home’s warm air in the summer, the double-incline roof is defined by exposed beams of beautiful Douglas fir. The Original plan was designed with a growing family in mind, but also works well for this client’s destination location and entertaining guests. The 3 bedroom, 3 bath home features en suite bedrooms on both floors. In the great room, an operable wall of glass opens the house onto a shaded deck, with spectacular views of Center Bay on Gambier Island. Above - the peninsula sitting area is the perfect tree-fort getaway, for conversation and relaxing. Open to the fireplace below and the trees beyond, it is an ideal go-away place to inspire and be inspired.

The high beamed ceilings add to the spacious feeling of this luxury coastal home. Saltillo tiles and a large corner fireplace add to its warmth.
На фото: огромная открытая гостиная комната в средиземноморском стиле с домашним баром, полом из терракотовой плитки, угловым камином, фасадом камина из плитки и оранжевым полом с
На фото: огромная открытая гостиная комната в средиземноморском стиле с домашним баром, полом из терракотовой плитки, угловым камином, фасадом камина из плитки и оранжевым полом с
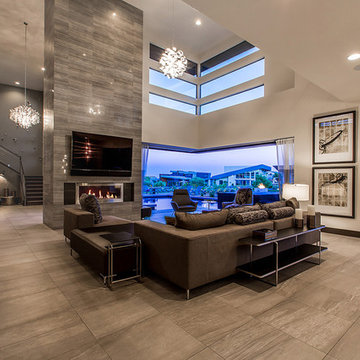
Стильный дизайн: огромная открытая гостиная комната в современном стиле с бежевыми стенами, горизонтальным камином, телевизором на стене, полом из керамогранита, фасадом камина из плитки и коричневым полом - последний тренд
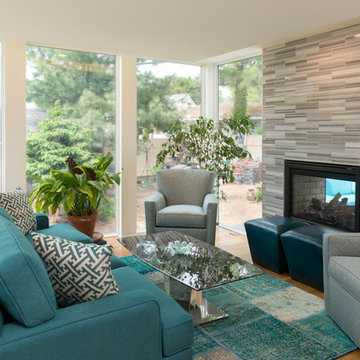
This intimate space is cozy and inviting with a pop of color. Floor to ceiling windows bring the outdoors in and creates a connection to the changing seasons. The build in fire place creates a focal point, and the coziest seat in the house.

На фото: огромная открытая гостиная комната в современном стиле с стандартным камином, фасадом камина из плитки, коричневыми стенами, полом из керамогранита и серым полом без телевизора

Источник вдохновения для домашнего уюта: огромная открытая гостиная комната в стиле неоклассика (современная классика) с серыми стенами, светлым паркетным полом, горизонтальным камином, фасадом камина из плитки, коричневым полом, кессонным потолком и панелями на стенах

Named for its poise and position, this home's prominence on Dawson's Ridge corresponds to Crown Point on the southern side of the Columbia River. Far reaching vistas, breath-taking natural splendor and an endless horizon surround these walls with a sense of home only the Pacific Northwest can provide. Welcome to The River's Point.

In this beautiful Houston remodel, we took on the exterior AND interior - with a new outdoor kitchen, patio cover and balcony outside and a Mid-Century Modern redesign on the inside:
"This project was really unique, not only in the extensive scope of it, but in the number of different elements needing to be coordinated with each other," says Outdoor Homescapes of Houston owner Wayne Franks. "Our entire team really rose to the challenge."
OUTSIDE
The new outdoor living space includes a 14 x 20-foot patio addition with an outdoor kitchen and balcony.
We also extended the roof over the patio between the house and the breezeway (the new section is 26 x 14 feet).
On the patio and balcony, we laid about 1,100-square foot of new hardscaping in the place of pea gravel. The new material is a gorgeous, honed-and-filled Nysa travertine tile in a Versailles pattern. We used the same tile for the new pool coping, too.
We also added French doors leading to the patio and balcony from a lower bedroom and upper game room, respectively:
The outdoor kitchen above features Southern Cream cobblestone facing and a Titanium granite countertop and raised bar.
The 8 x 12-foot, L-shaped kitchen island houses an RCS 27-inch grill, plus an RCS ice maker, lowered power burner, fridge and sink.
The outdoor ceiling is tongue-and-groove pine boards, done in the Minwax stain "Jacobean."
INSIDE
Inside, we repainted the entire house from top to bottom, including baseboards, doors, crown molding and cabinets. We also updated the lighting throughout.
"Their style before was really non-existent," says Lisha Maxey, senior designer with Outdoor Homescapes and owner of LGH Design Services in Houston.
"They did what most families do - got items when they needed them, worrying less about creating a unified style for the home."
Other than a new travertine tile floor the client had put in 6 months earlier, the space had never been updated. The drapery had been there for 15 years. And the living room had an enormous leather sectional couch that virtually filled the entire room.
In its place, we put all new, Mid-Century Modern furniture from World Market. The drapery fabric and chandelier came from High Fashion Home.
All the other new sconces and chandeliers throughout the house came from Pottery Barn and all décor accents from World Market.
The couple and their two teenaged sons got bedroom makeovers as well.
One of the sons, for instance, started with childish bunk beds and piles of books everywhere.
"We gave him a grown-up space he could enjoy well into his high school years," says Lisha.
The new bed is also from World Market.
We also updated the kitchen by removing all the old wallpaper and window blinds and adding new paint and knobs and pulls for the cabinets. (The family plans to update the backsplash later.)
The top handrail on the stairs got a coat of black paint, and we added a console table (from Kirkland's) in the downstairs hallway.
In the dining room, we painted the cabinet and mirror frames black and added new drapes, but kept the existing furniture and flooring.
"I'm just so pleased with how it turned out - especially Lisha's coordination of all the materials and finishes," says Wayne. "But as a full-service outdoor design team, this is what we do, and our all our great reviews are telling us we're doing it well."
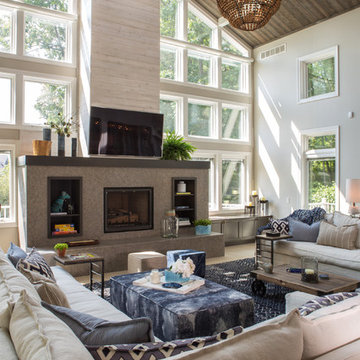
To cultivate a sense of warmth and coziness where the family will gather, we added architectural ridge beams and rustic barn wood to the ceilings and updated the fireplace with shiplap. To surprise the client with a living room that truly got the heart of who they are as a family, we created a special nook reserved just for doing puzzles—their favorite way to spend time together.
Jill Buckner Photography
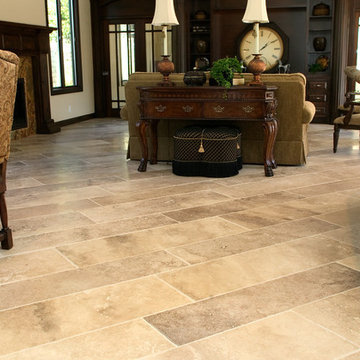
Enjoy spending time in your living room with travertine floors sold at Tile-Stones.com.
Свежая идея для дизайна: огромная парадная, открытая гостиная комната в средиземноморском стиле с полом из травертина, белыми стенами, стандартным камином, фасадом камина из плитки и бежевым полом без телевизора - отличное фото интерьера
Свежая идея для дизайна: огромная парадная, открытая гостиная комната в средиземноморском стиле с полом из травертина, белыми стенами, стандартным камином, фасадом камина из плитки и бежевым полом без телевизора - отличное фото интерьера

Scandinavian great room with a beautiful view of the Colorado sunset. Complete with a full size lounge, a fire place, and a kitchen, and dining area.
ULFBUILT follows a simple belief. They treat each project with care as if it were their own home.

• SEE THROUGH FIREPLACE WITH CUSTOM TRIMMED MANTLE AND MARBLE SURROUND
• TWO STORY CEILING WITH CUSTOM DESIGNED WINDOW WALLS
• CUSTOM TRIMMED ACCENT COLUMNS

Стильный дизайн: огромная изолированная, парадная гостиная комната в стиле неоклассика (современная классика) с фасадом камина из плитки, черными стенами, полом из винила, горизонтальным камином и черным полом без телевизора - последний тренд
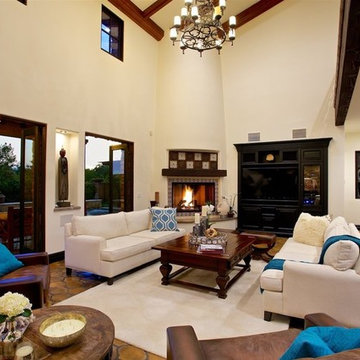
The high beamed ceilings add to the spacious feeling of this luxury coastal home. Saltillo tiles and a large corner fireplace add to its warmth.
На фото: огромная открытая гостиная комната в средиземноморском стиле с домашним баром, полом из терракотовой плитки, угловым камином, фасадом камина из плитки и оранжевым полом
На фото: огромная открытая гостиная комната в средиземноморском стиле с домашним баром, полом из терракотовой плитки, угловым камином, фасадом камина из плитки и оранжевым полом

Свежая идея для дизайна: огромная открытая гостиная комната в классическом стиле с с книжными шкафами и полками, серыми стенами, паркетным полом среднего тона, стандартным камином, фасадом камина из плитки и отдельно стоящим телевизором - отличное фото интерьера
Огромная гостиная с фасадом камина из плитки – фото дизайна интерьера
1

