Огромная гостиная с бежевым полом – фото дизайна интерьера
Сортировать:
Бюджет
Сортировать:Популярное за сегодня
81 - 100 из 2 795 фото
1 из 3
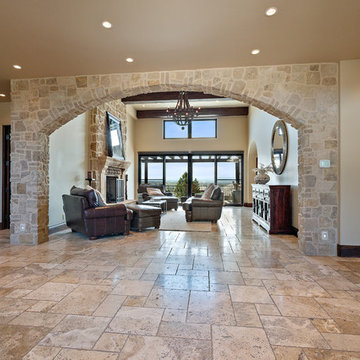
На фото: огромная парадная, изолированная гостиная комната в средиземноморском стиле с бежевыми стенами, полом из керамогранита, стандартным камином, фасадом камина из плитки и бежевым полом без телевизора
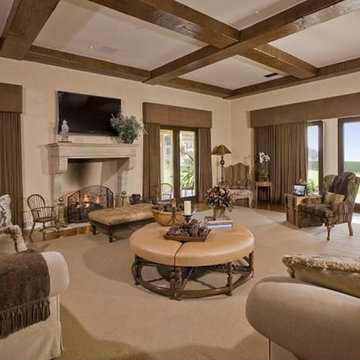
На фото: огромная открытая гостиная комната в средиземноморском стиле с бежевыми стенами, ковровым покрытием, стандартным камином, фасадом камина из штукатурки, телевизором на стене и бежевым полом с

Pour séparer la suite parentale et la cuisine, nous avons imaginé cet espace, qui surplombe, la grande pièce en longueur cuisine/salle à manger.
A la fois petit salon de musique et bibliothèque, il donne aussi accès à une autre mezzanine permettant aux amis de dormir sur place.
Credit Photo : meero
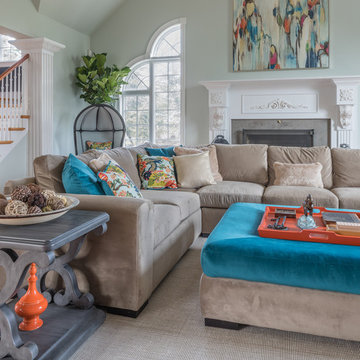
На фото: огромная открытая гостиная комната в стиле фьюжн с синими стенами, светлым паркетным полом, стандартным камином, фасадом камина из дерева, телевизором на стене и бежевым полом
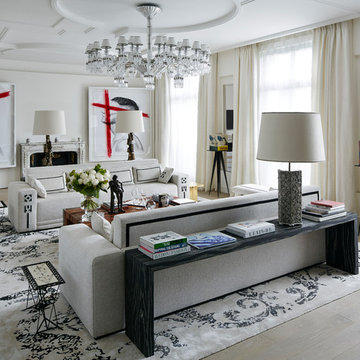
Chandelier "Paris" par SC Edition en collaboration avec Baccarat.
Tapis "Versailles" - Taï Ping par SC Edition.
Console en bois sombre par SC Edition.
Tableaux : The Kid.
Photos : Francis Amiand
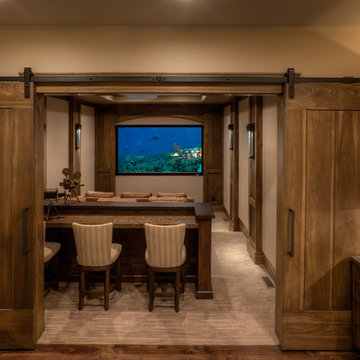
Douglas Knight Construction and Springgate Photography
На фото: огромный изолированный домашний кинотеатр в стиле неоклассика (современная классика) с бежевыми стенами, ковровым покрытием, телевизором на стене и бежевым полом
На фото: огромный изолированный домашний кинотеатр в стиле неоклассика (современная классика) с бежевыми стенами, ковровым покрытием, телевизором на стене и бежевым полом
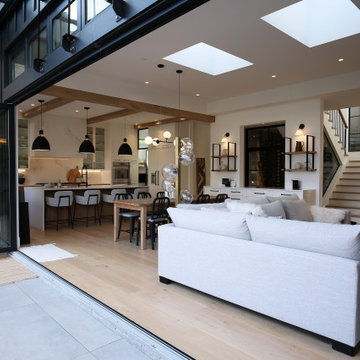
Стильный дизайн: огромная открытая гостиная комната в современном стиле с белыми стенами, светлым паркетным полом, горизонтальным камином, фасадом камина из каменной кладки, телевизором на стене и бежевым полом - последний тренд
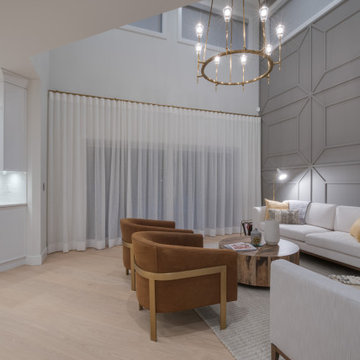
На фото: огромная парадная, открытая гостиная комната в стиле неоклассика (современная классика) с белыми стенами, светлым паркетным полом, бежевым полом и панелями на части стены
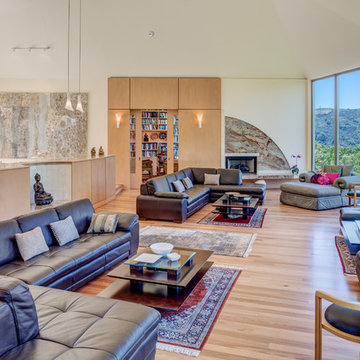
Источник вдохновения для домашнего уюта: огромная открытая гостиная комната в современном стиле с белыми стенами, паркетным полом среднего тона и бежевым полом
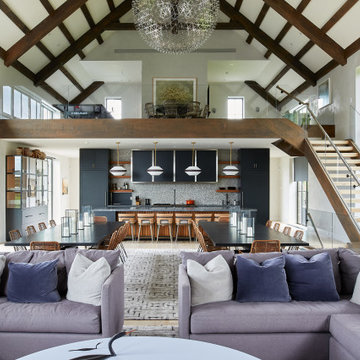
Источник вдохновения для домашнего уюта: огромная двухуровневая гостиная комната в современном стиле с белыми стенами, светлым паркетным полом, стандартным камином, фасадом камина из камня, бежевым полом и сводчатым потолком
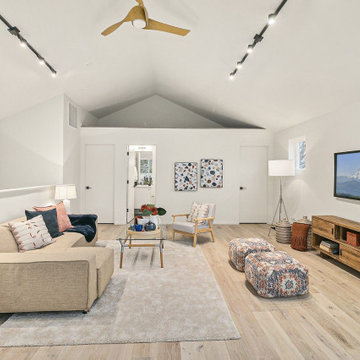
Стильный дизайн: огромная двухуровневая комната для игр в скандинавском стиле с белыми стенами, светлым паркетным полом, телевизором на стене, бежевым полом и сводчатым потолком без камина - последний тренд
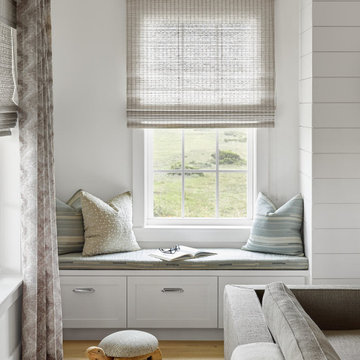
Свежая идея для дизайна: огромная открытая гостиная комната в морском стиле с белыми стенами, светлым паркетным полом, стандартным камином, фасадом камина из дерева и бежевым полом без телевизора - отличное фото интерьера
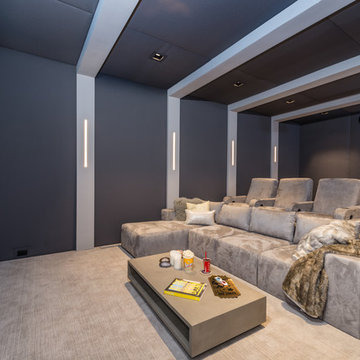
Свежая идея для дизайна: огромный изолированный домашний кинотеатр в современном стиле с серыми стенами, бежевым полом, ковровым покрытием и проектором - отличное фото интерьера
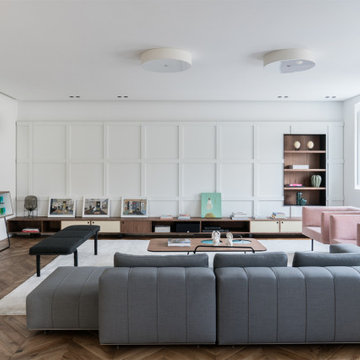
Designed by Fabio Fantolino, Lagrange House is located in the heart of the city of Turin. Two apartments in one inhabited by mother and son, perceived as a single space that may be divided allowing each to preserve a sense of individual personality and independence.
The internal design is inspired by the styles of the 1950’s and 1970’s, each a contamination of the other.
The hand-sanded Hungarian oak herringbone flooring sets the scene forthe entire project. Some items are found in both apartments: the handles, the round table in the dining area.
The mother resides in the larger apartment, which is elegant and sophisticated thanks to the richness of the materials used, the marble, the fabric and the highly polished steel features.
The flavour of the 1950s finds its greatest expression in the living area which, apart from its elegance offers different areas of expression. The conversation area is developed around a Minotti Freeman Tailor sofa, featuring a rigorous cotton titanium-coloured fabric and a double-stitched linearmotif, typical of the 1950's, contrasting with soft elements such as carpets, De La Cuona pale pink velvet-covered armchairs with Bowl by Mater tables at their sides. The study area has a walnut desk, softened by the light from an Aballs T by Parachilna suspension Lamp. The Calacatta gold marble table surrounded by dark velvet Verpan chairs with a black structure is in the centre of the dining area, illuminated by the warm light from a black Tango lamp from the Phanto collection.
The setting is completed by two parallel niches and a black burnished iron archway: a glass showcase for dishes and an opening allowing for a glimpse of the kitchen in black fenix with shelving in American walnut enriched with Calacatta gold marble interspersed by TopanVP6 coloured pendants by &Tradition.
The guest bathroom maximizes the richness of Arabescato marble used as a vertical lining which contrasts with the aquamarine door of the washbasin cabinet with circular walnut particulars.
The upstairs sleeping area is conceived as a haven, an intimate place between the delicacy of light grey wood panelling, a Phanto PawFloor lamp and a Verner Panton black flowerpot bedside lamp. To further define this atmosphere, the Gubi Beetle Chair seat with a black structure and velvet lining and the table lamp designed by the architect Fabio Fantolino.
The smaller apartment has a design closer to the '70s. The loung has a more contemporary and informal air, a Percival Lafer vintage leather armchair, a petrol-coloured Gianfranco Frattini for Tacchini sofa and light alcantara chrome-plated tubular chairs.
The kitchen can be closed-in on itself, serving as a background to the dining area. The guest bathroom has dark tones in red Levanto marble with details in black and chromed iron.
The sleeping area features a blue velvet headboard and a corner white panelling in the corner that houses a wall cabinet, bedside table and custom made lamp.
The bond between the two home owners and, consequently, between the two apartments is underlined by the seamlessly laid floor and airs details that represent a unique design that adapts and models the personality of the individual, revisiting different historical eras that are exalted by the use of contemporary design icons.
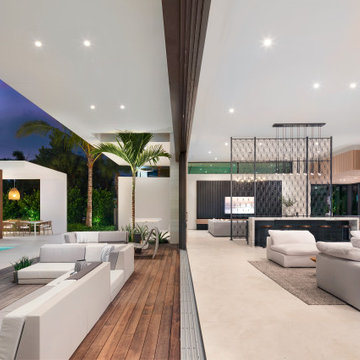
Choeff Levy Designed a bespoke residence with indoor-outdoor concepts to achieve a resort-style living experience.
Стильный дизайн: огромная открытая гостиная комната в стиле ретро с разноцветными стенами, полом из известняка, мультимедийным центром и бежевым полом - последний тренд
Стильный дизайн: огромная открытая гостиная комната в стиле ретро с разноцветными стенами, полом из известняка, мультимедийным центром и бежевым полом - последний тренд
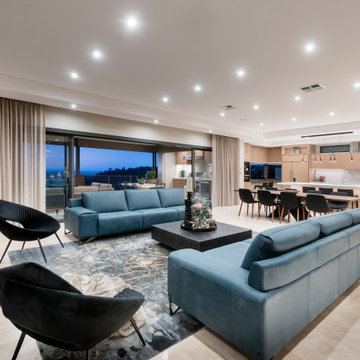
Furniture by Merlino Furniture; Rug by Jenny Jones Rugs; Accessories by Furniture Gallery; Cabinetry Facings - Briggs Biscotti Veneer; Flooring - Alabastino (Asciano) by Milano Stone; Walls - Dulux Grand Piano; window Treatments - Beachside Blinds.

Primer living / First living room
Пример оригинального дизайна: огромная двухуровневая гостиная комната в стиле фьюжн с домашним баром, белыми стенами, полом из керамогранита, горизонтальным камином, фасадом камина из дерева, телевизором на стене и бежевым полом
Пример оригинального дизайна: огромная двухуровневая гостиная комната в стиле фьюжн с домашним баром, белыми стенами, полом из керамогранита, горизонтальным камином, фасадом камина из дерева, телевизором на стене и бежевым полом
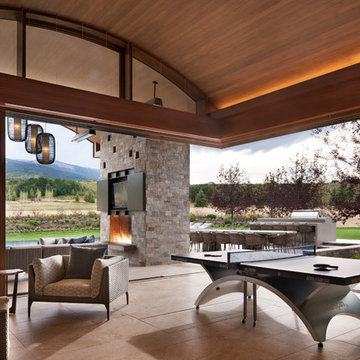
David O. Marlow
Свежая идея для дизайна: огромная открытая комната для игр в современном стиле с бежевыми стенами, полом из керамогранита, телевизором на стене и бежевым полом без камина - отличное фото интерьера
Свежая идея для дизайна: огромная открытая комната для игр в современном стиле с бежевыми стенами, полом из керамогранита, телевизором на стене и бежевым полом без камина - отличное фото интерьера
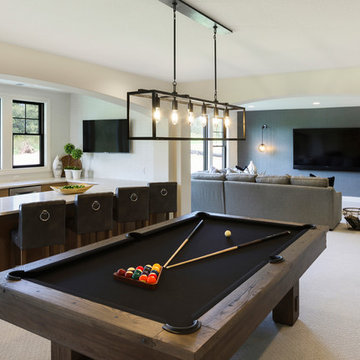
Spacecrafting
Источник вдохновения для домашнего уюта: огромная открытая гостиная комната с белыми стенами, ковровым покрытием, телевизором на стене и бежевым полом без камина
Источник вдохновения для домашнего уюта: огромная открытая гостиная комната с белыми стенами, ковровым покрытием, телевизором на стене и бежевым полом без камина
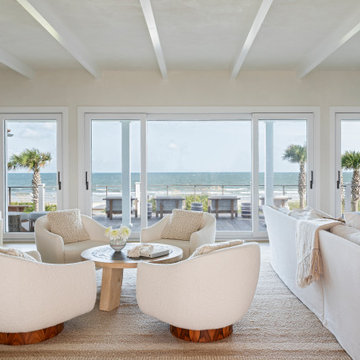
На фото: огромная открытая гостиная комната в морском стиле с белыми стенами, светлым паркетным полом, стандартным камином, фасадом камина из штукатурки, телевизором на стене, бежевым полом и балками на потолке с
Огромная гостиная с бежевым полом – фото дизайна интерьера
5

