Огромная гостиная с бежевым полом – фото дизайна интерьера
Сортировать:
Бюджет
Сортировать:Популярное за сегодня
201 - 220 из 2 813 фото
1 из 3
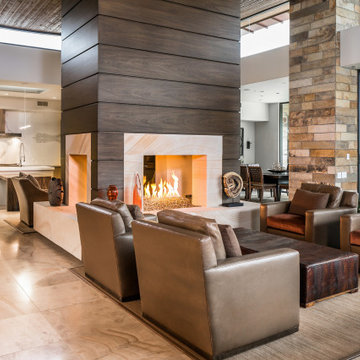
На фото: огромная открытая гостиная комната в современном стиле с белыми стенами, бежевым полом, полом из керамической плитки, двусторонним камином, фасадом камина из камня и деревянным потолком
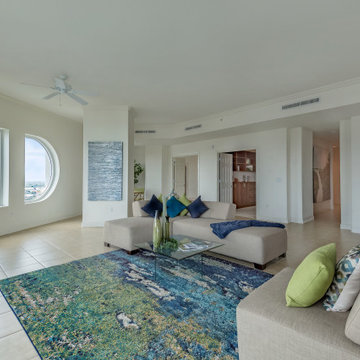
Living Room in RIVO Modern Penthouse in Sarasota, Florida. Design by Doshia Wagner with NonStop Staging. Original painting by Real Big Art, Christina Cook Lee. Photography by Christina Cook Lee.
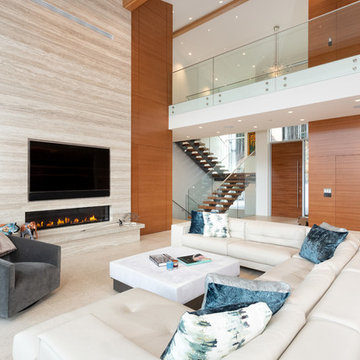
These wall panels were extremely hard to build/install due to their massive size
Пример оригинального дизайна: огромная двухуровневая гостиная комната в современном стиле с с книжными шкафами и полками, бежевыми стенами, полом из керамической плитки, горизонтальным камином, фасадом камина из камня, мультимедийным центром и бежевым полом
Пример оригинального дизайна: огромная двухуровневая гостиная комната в современном стиле с с книжными шкафами и полками, бежевыми стенами, полом из керамической плитки, горизонтальным камином, фасадом камина из камня, мультимедийным центром и бежевым полом
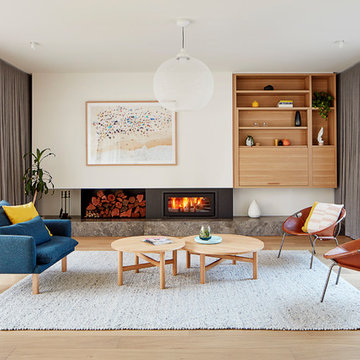
Jack Lovell
Источник вдохновения для домашнего уюта: огромная гостиная комната в современном стиле с белыми стенами, светлым паркетным полом и бежевым полом
Источник вдохновения для домашнего уюта: огромная гостиная комната в современном стиле с белыми стенами, светлым паркетным полом и бежевым полом

Источник вдохновения для домашнего уюта: огромная открытая гостиная комната в стиле кантри с белыми стенами, светлым паркетным полом, мультимедийным центром, бежевым полом и стенами из вагонки

Chuck Williams & John Paul Key
На фото: огромная открытая гостиная комната в стиле неоклассика (современная классика) с серыми стенами, полом из керамогранита, угловым камином, фасадом камина из плитки, телевизором на стене и бежевым полом с
На фото: огромная открытая гостиная комната в стиле неоклассика (современная классика) с серыми стенами, полом из керамогранита, угловым камином, фасадом камина из плитки, телевизором на стене и бежевым полом с
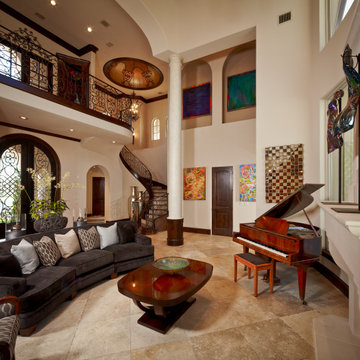
Свежая идея для дизайна: огромная гостиная комната в средиземноморском стиле с бежевыми стенами, полом из травертина, стандартным камином, фасадом камина из камня, бежевым полом и кессонным потолком - отличное фото интерьера
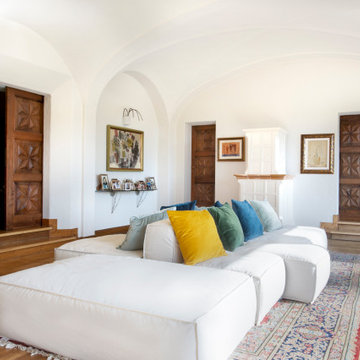
Стильный дизайн: огромная открытая гостиная комната в средиземноморском стиле с светлым паркетным полом, фасадом камина из дерева, бежевым полом, сводчатым потолком и белыми стенами без телевизора - последний тренд
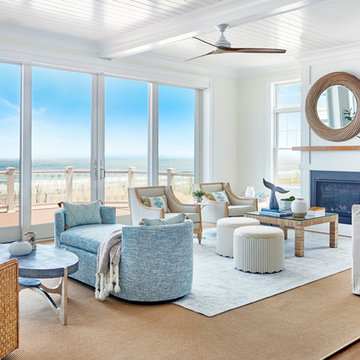
Свежая идея для дизайна: огромная открытая, парадная гостиная комната в морском стиле с белыми стенами, светлым паркетным полом, стандартным камином и бежевым полом без телевизора - отличное фото интерьера
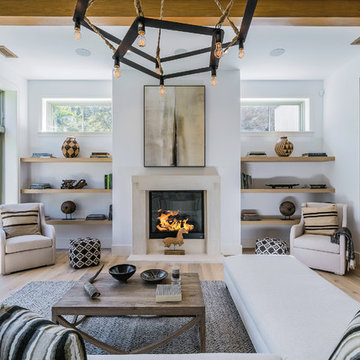
Blake Worthington, Rebecca Duke
Пример оригинального дизайна: огромная открытая, парадная гостиная комната в современном стиле с белыми стенами, светлым паркетным полом, стандартным камином, фасадом камина из бетона и бежевым полом без телевизора
Пример оригинального дизайна: огромная открытая, парадная гостиная комната в современном стиле с белыми стенами, светлым паркетным полом, стандартным камином, фасадом камина из бетона и бежевым полом без телевизора
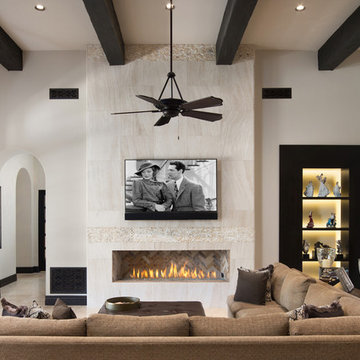
Formal living room with vaulted ceilings, exposed beams, built-in shelves, and a custom fireplace surround!
На фото: огромная открытая гостиная комната в средиземноморском стиле с разноцветными стенами, паркетным полом среднего тона, горизонтальным камином, фасадом камина из плитки, телевизором на стене и бежевым полом
На фото: огромная открытая гостиная комната в средиземноморском стиле с разноцветными стенами, паркетным полом среднего тона, горизонтальным камином, фасадом камина из плитки, телевизором на стене и бежевым полом
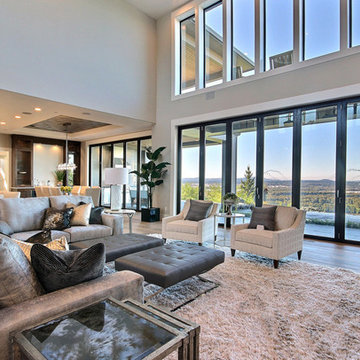
Named for its poise and position, this home's prominence on Dawson's Ridge corresponds to Crown Point on the southern side of the Columbia River. Far reaching vistas, breath-taking natural splendor and an endless horizon surround these walls with a sense of home only the Pacific Northwest can provide. Welcome to The River's Point.

The three-level Mediterranean revival home started as a 1930s summer cottage that expanded downward and upward over time. We used a clean, crisp white wall plaster with bronze hardware throughout the interiors to give the house continuity. A neutral color palette and minimalist furnishings create a sense of calm restraint. Subtle and nuanced textures and variations in tints add visual interest. The stair risers from the living room to the primary suite are hand-painted terra cotta tile in gray and off-white. We used the same tile resource in the kitchen for the island's toe kick.
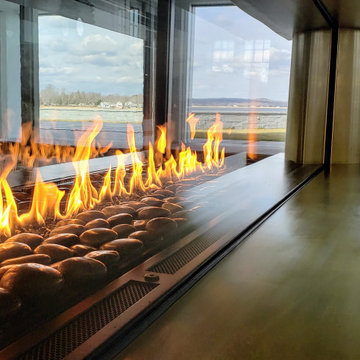
Acucraft partnered with A.J. Shea Construction LLC & Tate & Burn Architects LLC to develop a gorgeous custom linear see through gas fireplace and outdoor gas fire bowl for this showstopping new construction home in Connecticut.
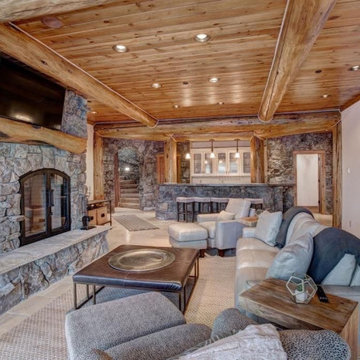
This loge has the perfect spot to relax in front of the fire after grabbing yourself a drink at the bar. Watch the game with your ski buddies and enjoy the wood and stone surroundings
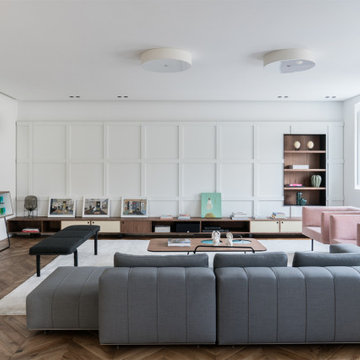
Designed by Fabio Fantolino, Lagrange House is located in the heart of the city of Turin. Two apartments in one inhabited by mother and son, perceived as a single space that may be divided allowing each to preserve a sense of individual personality and independence.
The internal design is inspired by the styles of the 1950’s and 1970’s, each a contamination of the other.
The hand-sanded Hungarian oak herringbone flooring sets the scene forthe entire project. Some items are found in both apartments: the handles, the round table in the dining area.
The mother resides in the larger apartment, which is elegant and sophisticated thanks to the richness of the materials used, the marble, the fabric and the highly polished steel features.
The flavour of the 1950s finds its greatest expression in the living area which, apart from its elegance offers different areas of expression. The conversation area is developed around a Minotti Freeman Tailor sofa, featuring a rigorous cotton titanium-coloured fabric and a double-stitched linearmotif, typical of the 1950's, contrasting with soft elements such as carpets, De La Cuona pale pink velvet-covered armchairs with Bowl by Mater tables at their sides. The study area has a walnut desk, softened by the light from an Aballs T by Parachilna suspension Lamp. The Calacatta gold marble table surrounded by dark velvet Verpan chairs with a black structure is in the centre of the dining area, illuminated by the warm light from a black Tango lamp from the Phanto collection.
The setting is completed by two parallel niches and a black burnished iron archway: a glass showcase for dishes and an opening allowing for a glimpse of the kitchen in black fenix with shelving in American walnut enriched with Calacatta gold marble interspersed by TopanVP6 coloured pendants by &Tradition.
The guest bathroom maximizes the richness of Arabescato marble used as a vertical lining which contrasts with the aquamarine door of the washbasin cabinet with circular walnut particulars.
The upstairs sleeping area is conceived as a haven, an intimate place between the delicacy of light grey wood panelling, a Phanto PawFloor lamp and a Verner Panton black flowerpot bedside lamp. To further define this atmosphere, the Gubi Beetle Chair seat with a black structure and velvet lining and the table lamp designed by the architect Fabio Fantolino.
The smaller apartment has a design closer to the '70s. The loung has a more contemporary and informal air, a Percival Lafer vintage leather armchair, a petrol-coloured Gianfranco Frattini for Tacchini sofa and light alcantara chrome-plated tubular chairs.
The kitchen can be closed-in on itself, serving as a background to the dining area. The guest bathroom has dark tones in red Levanto marble with details in black and chromed iron.
The sleeping area features a blue velvet headboard and a corner white panelling in the corner that houses a wall cabinet, bedside table and custom made lamp.
The bond between the two home owners and, consequently, between the two apartments is underlined by the seamlessly laid floor and airs details that represent a unique design that adapts and models the personality of the individual, revisiting different historical eras that are exalted by the use of contemporary design icons.
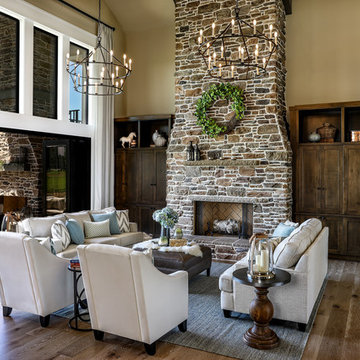
In the heart of the home, the great room sits under luxurious 20’ ceilings rough hewn cladded cedar crossbeams that bring the outdoors in. A catwalk overlooks the space, which includes a beautiful floor-to-ceiling stone fireplace, wood beam ceilings, elegant twin chandeliers, and golf course views.
For more photos of this project visit our website: https://wendyobrienid.com.
Photography by Valve Interactive: https://valveinteractive.com/
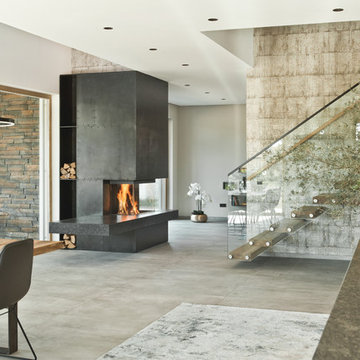
На фото: огромная парадная, открытая гостиная комната в современном стиле с печью-буржуйкой, фасадом камина из металла, бежевыми стенами, полом из известняка и бежевым полом без телевизора
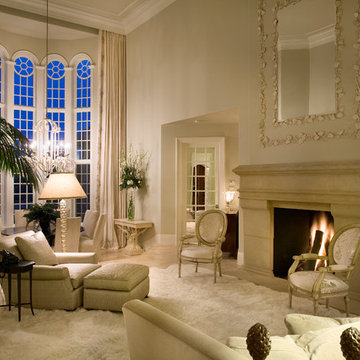
Gavin Peters
Свежая идея для дизайна: огромная парадная, изолированная гостиная комната в стиле неоклассика (современная классика) с бежевыми стенами, полом из известняка, стандартным камином, фасадом камина из камня и бежевым полом - отличное фото интерьера
Свежая идея для дизайна: огромная парадная, изолированная гостиная комната в стиле неоклассика (современная классика) с бежевыми стенами, полом из известняка, стандартным камином, фасадом камина из камня и бежевым полом - отличное фото интерьера
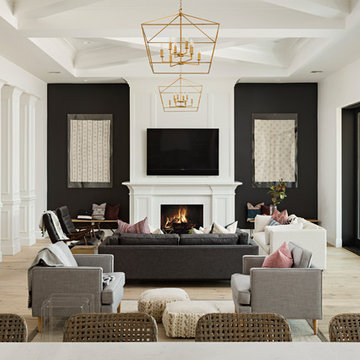
High Res Media
Свежая идея для дизайна: огромная открытая комната для игр в стиле неоклассика (современная классика) с белыми стенами, светлым паркетным полом, стандартным камином, фасадом камина из дерева, телевизором на стене и бежевым полом - отличное фото интерьера
Свежая идея для дизайна: огромная открытая комната для игр в стиле неоклассика (современная классика) с белыми стенами, светлым паркетным полом, стандартным камином, фасадом камина из дерева, телевизором на стене и бежевым полом - отличное фото интерьера
Огромная гостиная с бежевым полом – фото дизайна интерьера
11

