Огромная гостиная комната с темным паркетным полом – фото дизайна интерьера
Сортировать:
Бюджет
Сортировать:Популярное за сегодня
141 - 160 из 4 176 фото
1 из 3
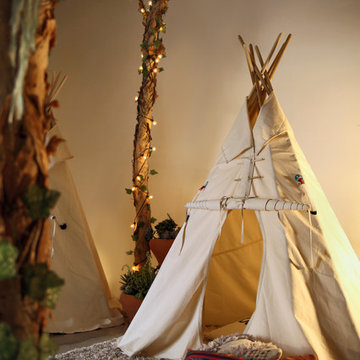
The center has different ambients; for meditation and private sessions, we created the teepee area, so customers can go inside for more peace and privacy. We used real raw tree trunks to evoke an outdoor feeling surrounding the teepees. Photography by Ricky Cohete
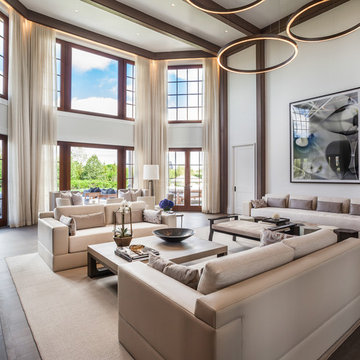
Sofia Joelsson Design
На фото: огромная парадная, открытая гостиная комната в современном стиле с темным паркетным полом, стандартным камином и фасадом камина из камня с
На фото: огромная парадная, открытая гостиная комната в современном стиле с темным паркетным полом, стандартным камином и фасадом камина из камня с
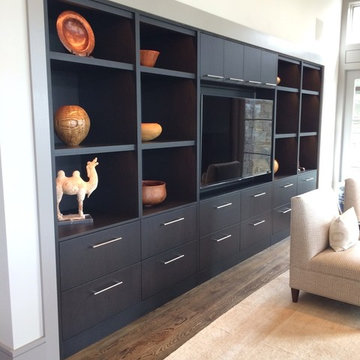
Entertainment center
На фото: огромная открытая гостиная комната в современном стиле с серыми стенами, темным паркетным полом, стандартным камином, фасадом камина из металла и мультимедийным центром
На фото: огромная открытая гостиная комната в современном стиле с серыми стенами, темным паркетным полом, стандартным камином, фасадом камина из металла и мультимедийным центром
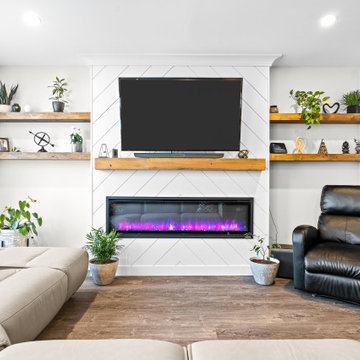
Enjoy this transformation where we removed load bearing walls, bringing almost everything to the studs.
Источник вдохновения для домашнего уюта: огромная открытая гостиная комната с белыми стенами, темным паркетным полом, стандартным камином, фасадом камина из вагонки и коричневым полом
Источник вдохновения для домашнего уюта: огромная открытая гостиная комната с белыми стенами, темным паркетным полом, стандартным камином, фасадом камина из вагонки и коричневым полом
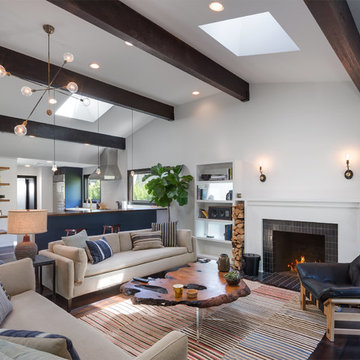
©Teague Hunziker
Пример оригинального дизайна: огромная открытая гостиная комната в современном стиле с белыми стенами, темным паркетным полом, стандартным камином, фасадом камина из плитки и коричневым полом без телевизора
Пример оригинального дизайна: огромная открытая гостиная комната в современном стиле с белыми стенами, темным паркетным полом, стандартным камином, фасадом камина из плитки и коричневым полом без телевизора
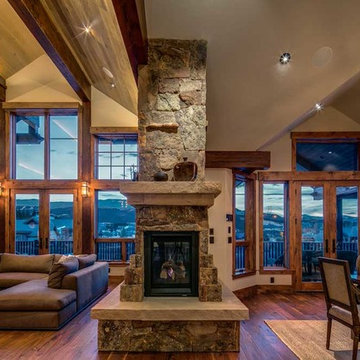
Marie-Dominique Verdier
Стильный дизайн: огромная открытая гостиная комната в стиле рустика с фасадом камина из камня, мультимедийным центром, белыми стенами, темным паркетным полом и угловым камином - последний тренд
Стильный дизайн: огромная открытая гостиная комната в стиле рустика с фасадом камина из камня, мультимедийным центром, белыми стенами, темным паркетным полом и угловым камином - последний тренд
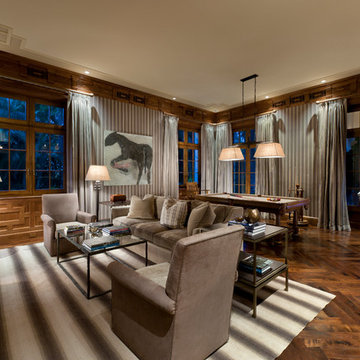
The billiard room includes intricate moldings and wood paneling designs inspired by classical and historical design precedents, with expert custom stains applied by master skilled artisans. The crown molding designs were adapted to incorporate today’s modern systems such as air conditioning as well as audio speakers to reduce their visual impact in the rooms.
Interior Architecture by Brian O'Keefe Architect, PC, with Interior Design by Marjorie Shushan.
Featured in Architectural Digest.
Photo by Liz Ordonoz.
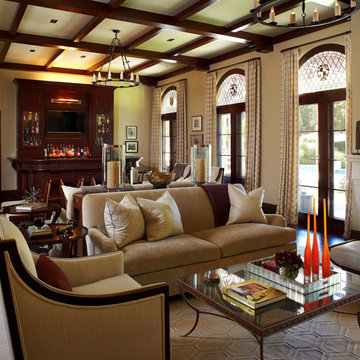
Источник вдохновения для домашнего уюта: огромная гостиная комната в средиземноморском стиле с бежевыми стенами, темным паркетным полом, мультимедийным центром, домашним баром, стандартным камином и фасадом камина из камня
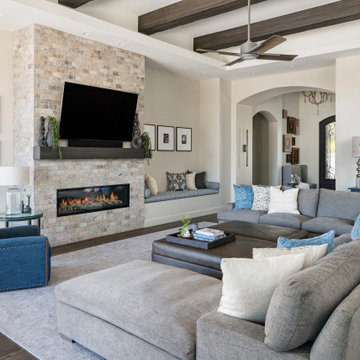
The classics never go out of style, as is the case with this custom new build that was interior designed from the blueprint stages with enduring longevity in mind. An eye for scale is key with these expansive spaces calling for proper proportions, intentional details, liveable luxe materials and a melding of functional design with timeless aesthetics. The result is cozy, welcoming and balanced grandeur. | Photography Joshua Caldwell
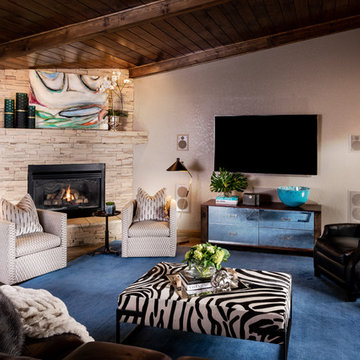
На фото: огромная открытая комната для игр в стиле неоклассика (современная классика) с бежевыми стенами, темным паркетным полом, угловым камином, фасадом камина из камня, телевизором на стене и коричневым полом с
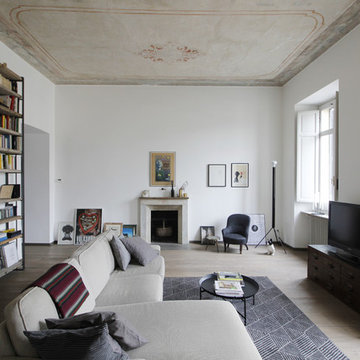
@FattoreQ
Стильный дизайн: огромная изолированная гостиная комната в стиле лофт с с книжными шкафами и полками, белыми стенами, темным паркетным полом, стандартным камином, фасадом камина из камня, отдельно стоящим телевизором и коричневым полом - последний тренд
Стильный дизайн: огромная изолированная гостиная комната в стиле лофт с с книжными шкафами и полками, белыми стенами, темным паркетным полом, стандартным камином, фасадом камина из камня, отдельно стоящим телевизором и коричневым полом - последний тренд
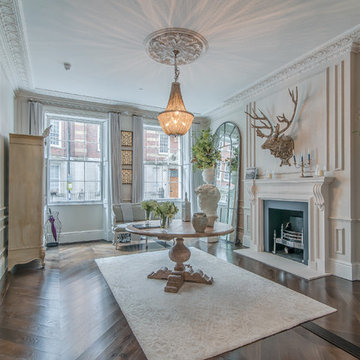
Пример оригинального дизайна: огромная парадная, открытая гостиная комната в классическом стиле с бежевыми стенами, темным паркетным полом, стандартным камином и фасадом камина из камня без телевизора
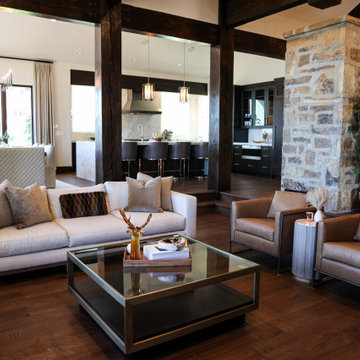
Стильный дизайн: огромная открытая гостиная комната в стиле неоклассика (современная классика) с белыми стенами, темным паркетным полом, стандартным камином, фасадом камина из камня, коричневым полом и сводчатым потолком - последний тренд
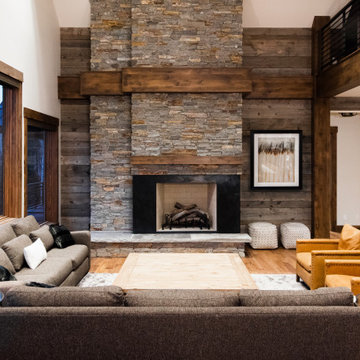
Свежая идея для дизайна: огромная открытая гостиная комната в стиле неоклассика (современная классика) с белыми стенами, темным паркетным полом, стандартным камином, фасадом камина из камня, коричневым полом и сводчатым потолком - отличное фото интерьера
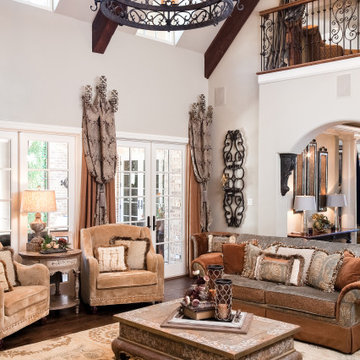
The living room is a stunning exhibit of burnt coppers and bronzes. The custom upholstered sofa and armchairs invite conversation and fellowship while seated on lush velvets. iron and wood furnishings combine seamlessly to add texture and intricate design elements to the space. The custom drapery brings the room together with ornate hardware and European draping.
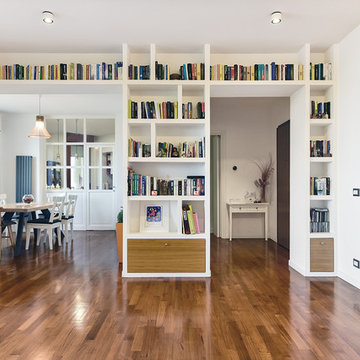
Soggiorno aperto verso sala da pranzo e ingresso, sormontato da una grande libreria a ponte.
Пример оригинального дизайна: огромная открытая гостиная комната в стиле модернизм с с книжными шкафами и полками, белыми стенами и темным паркетным полом
Пример оригинального дизайна: огромная открытая гостиная комната в стиле модернизм с с книжными шкафами и полками, белыми стенами и темным паркетным полом

While it was under construction, Pineapple House added the mezzanine to this industrial space so the owners could enjoy the views from both their southern and western 24' high arched windows. It increased the square footage of the space without changing the footprint.
Pineapple House Photography
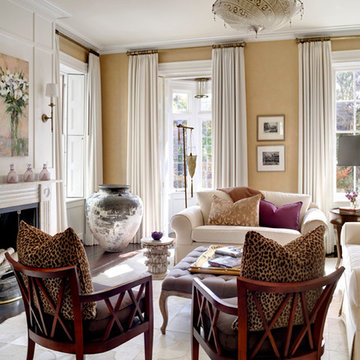
Located on the flat of Beacon Hill, this iconic building is rich in history and in detail. Constructed in 1828 as one of the first buildings in a series of row houses, it was in need of a major renovation to improve functionality and to restore as well as re-introduce charm.Originally designed by noted architect Asher Benjamin, the renovation was respectful of his early work. “What would Asher have done?” was a common refrain during design decision making, given today’s technology and tools.
Photographer: Bruce Buck

Our clients relocated to Ann Arbor and struggled to find an open layout home that was fully functional for their family. We worked to create a modern inspired home with convenient features and beautiful finishes.
This 4,500 square foot home includes 6 bedrooms, and 5.5 baths. In addition to that, there is a 2,000 square feet beautifully finished basement. It has a semi-open layout with clean lines to adjacent spaces, and provides optimum entertaining for both adults and kids.
The interior and exterior of the home has a combination of modern and transitional styles with contrasting finishes mixed with warm wood tones and geometric patterns.
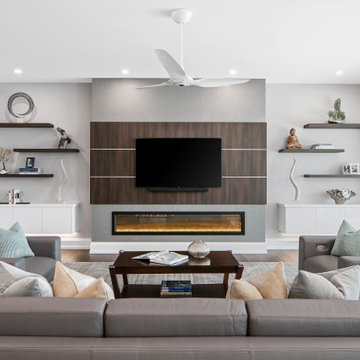
Стильный дизайн: огромная парадная, открытая гостиная комната в современном стиле с серыми стенами, темным паркетным полом, горизонтальным камином, фасадом камина из камня, телевизором на стене, коричневым полом и обоями на стенах - последний тренд
Огромная гостиная комната с темным паркетным полом – фото дизайна интерьера
8