Огромная гостиная комната с разноцветными стенами – фото дизайна интерьера
Сортировать:
Бюджет
Сортировать:Популярное за сегодня
1 - 20 из 622 фото
1 из 3

The Living Room, in the center stone section of the house, is graced by a paneled fireplace wall. On the shelves is displayed a collection of antique windmill weights.
Robert Benson Photography

Living Room
Пример оригинального дизайна: огромная открытая гостиная комната в стиле рустика с разноцветными стенами, светлым паркетным полом, печью-буржуйкой, фасадом камина из камня и коричневым полом
Пример оригинального дизайна: огромная открытая гостиная комната в стиле рустика с разноцветными стенами, светлым паркетным полом, печью-буржуйкой, фасадом камина из камня и коричневым полом

Gorgeous Living Room By 2id Interiors
Пример оригинального дизайна: огромная открытая гостиная комната в современном стиле с разноцветными стенами, телевизором на стене, бежевым полом и полом из керамической плитки
Пример оригинального дизайна: огромная открытая гостиная комната в современном стиле с разноцветными стенами, телевизором на стене, бежевым полом и полом из керамической плитки

A blend of plush furnishings in cream and greys and custom built-in cabinetry with a unique slightly beveled frame, ties directly to the details of the striking floor-to-ceiling limestone fireplace with a European flair for a fresh take on modern farmhouse style.
For more photos of this project visit our website: https://wendyobrienid.com.

Идея дизайна: огромная открытая гостиная комната в стиле неоклассика (современная классика) с разноцветными стенами, полом из травертина, горизонтальным камином, фасадом камина из дерева, бежевым полом и сводчатым потолком

Rustic home stone detail, vaulted ceilings, exposed beams, fireplace and mantel, double doors, and custom chandelier.
Свежая идея для дизайна: огромная открытая гостиная комната в стиле рустика с разноцветными стенами, темным паркетным полом, стандартным камином, фасадом камина из камня, телевизором на стене, разноцветным полом, балками на потолке и кирпичными стенами - отличное фото интерьера
Свежая идея для дизайна: огромная открытая гостиная комната в стиле рустика с разноцветными стенами, темным паркетным полом, стандартным камином, фасадом камина из камня, телевизором на стене, разноцветным полом, балками на потолке и кирпичными стенами - отличное фото интерьера
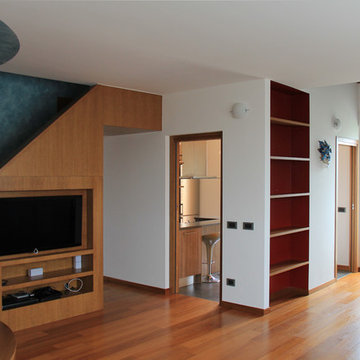
Стильный дизайн: огромная гостиная комната в стиле модернизм с разноцветными стенами и паркетным полом среднего тона - последний тренд

This is the informal den or family room of the home. Slipcovers were used on the lighter colored items to keep everything washable and easy to maintain. Coffee tables were replaced with two oversized tufted ottomans in dark gray which sit on a custom made beige and cream zebra pattern rug. The lilac and white wallpaper was carried to this room from the adjacent kitchen. Dramatic linen window treatments were hung on oversized black wood rods, giving the room height and importance.

Smart Systems' mission is to provide our clients with luxury through technology. We understand that our clients demand the highest quality in audio, video, security, and automation customized to fit their lifestyle. We strive to exceed expectations with the highest level of customer service and professionalism, from design to installation and beyond.

New 2-story residence with additional 9-car garage, exercise room, enoteca and wine cellar below grade. Detached 2-story guest house and 2 swimming pools.

Aménagement et décoration d'un espace salon.
Стильный дизайн: огромная открытая, парадная гостиная комната в стиле фьюжн с паркетным полом среднего тона и разноцветными стенами - последний тренд
Стильный дизайн: огромная открытая, парадная гостиная комната в стиле фьюжн с паркетным полом среднего тона и разноцветными стенами - последний тренд

Dramatic framework forms a matrix focal point over this North Scottsdale home's back patio and negative edge pool, underlining the architect's trademark use of symmetry to draw the eye through the house and out to the stunning views of the Valley beyond. This almost 9000 SF hillside hideaway is an effortless blend of Old World charm with contemporary style and amenities.
Organic colors and rustic finishes connect the space with its desert surroundings. Large glass walls topped with clerestory windows that retract into the walls open the main living space to the outdoors.

Идея дизайна: огромная парадная, открытая гостиная комната в современном стиле с разноцветными стенами, отдельно стоящим телевизором и серым полом

Architectural and Inerior Design: Highmark Builders, Inc. - Photo: Spacecrafting Photography
Пример оригинального дизайна: огромная открытая гостиная комната в классическом стиле с домашним баром, разноцветными стенами, телевизором на стене, ковровым покрытием, горизонтальным камином и фасадом камина из камня
Пример оригинального дизайна: огромная открытая гостиная комната в классическом стиле с домашним баром, разноцветными стенами, телевизором на стене, ковровым покрытием, горизонтальным камином и фасадом камина из камня
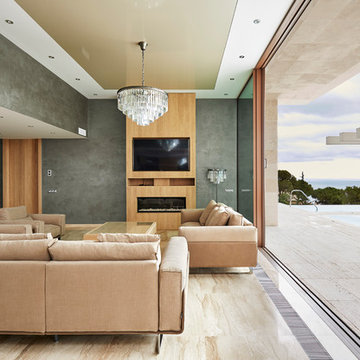
Fotografo Oscar Gutierrez
На фото: огромная парадная, открытая гостиная комната в современном стиле с разноцветными стенами, горизонтальным камином и телевизором на стене
На фото: огромная парадная, открытая гостиная комната в современном стиле с разноцветными стенами, горизонтальным камином и телевизором на стене

Идея дизайна: огромная открытая гостиная комната в стиле модернизм с домашним баром, разноцветными стенами, светлым паркетным полом, мультимедийным центром и коричневым полом
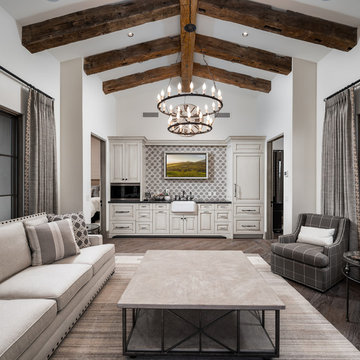
World Renowned Architecture Firm Fratantoni Design created this beautiful home! They design home plans for families all over the world in any size and style. They also have in-house Interior Designer Firm Fratantoni Interior Designers and world class Luxury Home Building Firm Fratantoni Luxury Estates! Hire one or all three companies to design and build and or remodel your home!
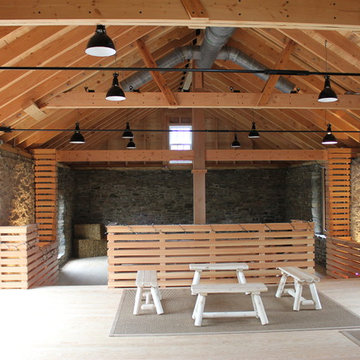
Christopher Pickell, AIA
Источник вдохновения для домашнего уюта: огромная двухуровневая гостиная комната в стиле кантри с светлым паркетным полом и разноцветными стенами
Источник вдохновения для домашнего уюта: огромная двухуровневая гостиная комната в стиле кантри с светлым паркетным полом и разноцветными стенами

he open plan of the great room, dining and kitchen, leads to a completely covered outdoor living area for year-round entertaining in the Pacific Northwest. By combining tried and true farmhouse style with sophisticated, creamy colors and textures inspired by the home's surroundings, the result is a welcoming, cohesive and intriguing living experience.
For more photos of this project visit our website: https://wendyobrienid.com.
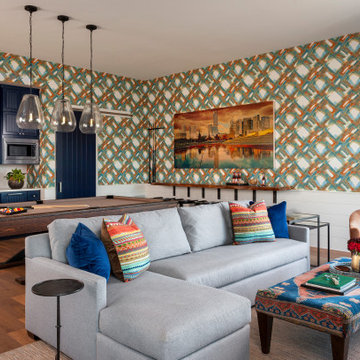
A fun and colorful upstairs media room.
На фото: огромная открытая комната для игр в стиле неоклассика (современная классика) с разноцветными стенами, телевизором на стене, коричневым полом и обоями на стенах с
На фото: огромная открытая комната для игр в стиле неоклассика (современная классика) с разноцветными стенами, телевизором на стене, коричневым полом и обоями на стенах с
Огромная гостиная комната с разноцветными стенами – фото дизайна интерьера
1