Огромная гостиная комната с разноцветным полом – фото дизайна интерьера
Сортировать:
Бюджет
Сортировать:Популярное за сегодня
141 - 160 из 450 фото
1 из 3
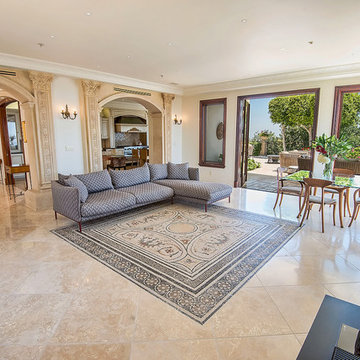
Design Concept, Walls and Surfaces Decoration on 22 Ft. High Ceiling. Furniture Custom Design. Gold Leaves Application, Inlaid Marble Inset and Custom Mosaic Tables and Custom Iron Bases. Mosaic Floor Installation and Treatment.
400MQ
Progettazione estensione della villa
Progettazione interni e arredamento
Rifacimento della terrazza bordo piscina
На фото: огромная открытая гостиная комната в стиле лофт с с книжными шкафами и полками, разноцветными стенами, темным паркетным полом, фасадом камина из металла, телевизором на стене и разноцветным полом
На фото: огромная открытая гостиная комната в стиле лофт с с книжными шкафами и полками, разноцветными стенами, темным паркетным полом, фасадом камина из металла, телевизором на стене и разноцветным полом
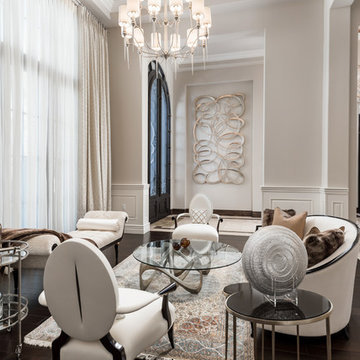
Formal front entry's arched double entry doors, vaulted ceilings, and wood floors.
Идея дизайна: огромная открытая гостиная комната в средиземноморском стиле с белыми стенами, темным паркетным полом, разноцветным полом, кессонным потолком и панелями на части стены без камина, телевизора
Идея дизайна: огромная открытая гостиная комната в средиземноморском стиле с белыми стенами, темным паркетным полом, разноцветным полом, кессонным потолком и панелями на части стены без камина, телевизора
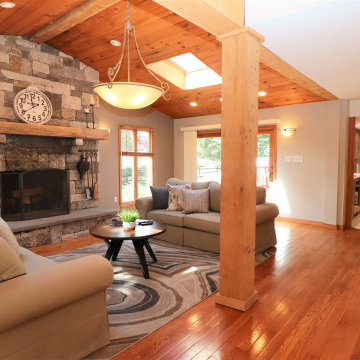
Стильный дизайн: огромная открытая гостиная комната с домашним баром, серыми стенами, паркетным полом среднего тона, стандартным камином, фасадом камина из каменной кладки, телевизором в углу, разноцветным полом и балками на потолке - последний тренд
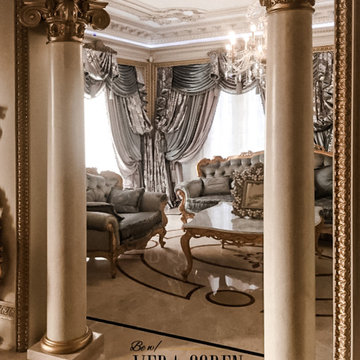
Family Room
with custom marble floor design, custom moldings design and Italian furniture.
Идея дизайна: огромная открытая гостиная комната в классическом стиле с белыми стенами, мраморным полом, разноцветным полом и синим диваном без камина, телевизора
Идея дизайна: огромная открытая гостиная комната в классическом стиле с белыми стенами, мраморным полом, разноцветным полом и синим диваном без камина, телевизора
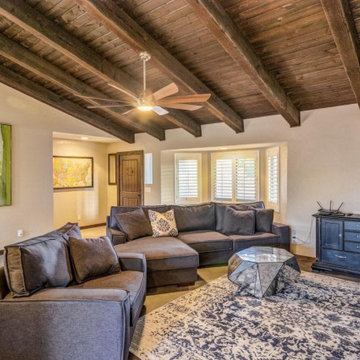
Custom House Renovation
На фото: огромная гостиная комната в стиле модернизм с бежевыми стенами, бетонным полом, двусторонним камином, фасадом камина из плитки и разноцветным полом с
На фото: огромная гостиная комната в стиле модернизм с бежевыми стенами, бетонным полом, двусторонним камином, фасадом камина из плитки и разноцветным полом с
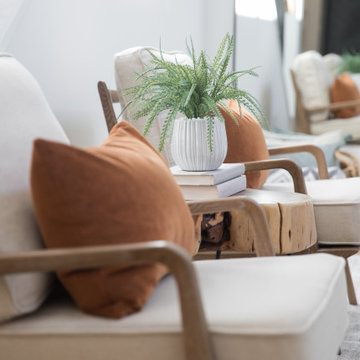
This stunning Aspen Woods showhome is designed on a grand scale with modern, clean lines intended to make a statement. Throughout the home you will find warm leather accents, an abundance of rich textures and eye-catching sculptural elements. The home features intricate details such as mountain inspired paneling in the dining room and master ensuite doors, custom iron oval spindles on the staircase, and patterned tiles in both the master ensuite and main floor powder room. The expansive white kitchen is bright and inviting with contrasting black elements and warm oak floors for a contemporary feel. An adjoining great room is anchored by a Scandinavian-inspired two-storey fireplace finished to evoke the look and feel of plaster. Each of the five bedrooms has a unique look ranging from a calm and serene master suite, to a soft and whimsical girls room and even a gaming inspired boys bedroom. This home is a spacious retreat perfect for the entire family!
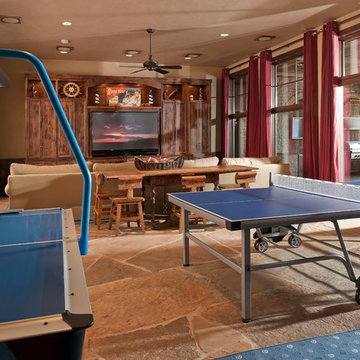
На фото: огромная открытая комната для игр в стиле рустика с бежевыми стенами, полом из сланца, мультимедийным центром и разноцветным полом без камина
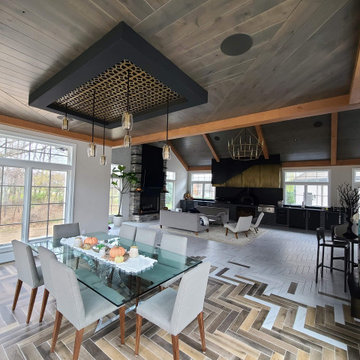
A large multipurpose room great for entertaining or chilling with the family. This space includes a built-in pizza oven, bar, fireplace and grill.
Пример оригинального дизайна: огромная изолированная гостиная комната в стиле модернизм с домашним баром, белыми стенами, полом из керамической плитки, стандартным камином, фасадом камина из кирпича, телевизором на стене, разноцветным полом, балками на потолке и кирпичными стенами
Пример оригинального дизайна: огромная изолированная гостиная комната в стиле модернизм с домашним баром, белыми стенами, полом из керамической плитки, стандартным камином, фасадом камина из кирпича, телевизором на стене, разноцветным полом, балками на потолке и кирпичными стенами
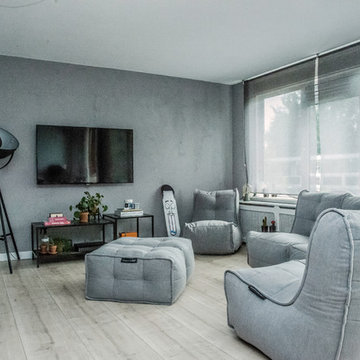
Applying cool-toned colour, such as grey, can give depth and a more calming character to your bright living space. As an accent to your space, add a few simple black wrought iron furniture to store your belongings and small indoor plants to give a hint of nature. For a more flexible lounging area, arrange a modular sofa in corresponding colours on top of your light wood laminated floor. This keeps your space in balance, maintaining its lightweight feel and having its bold character in the same time.
Photo Credits: Christian Gertsen
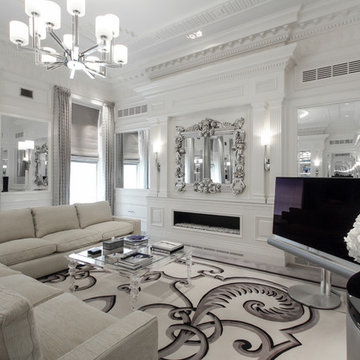
Beautiful new-build contemporary-classical interior to this main reception room.
Пример оригинального дизайна: огромная парадная, изолированная гостиная комната в стиле неоклассика (современная классика) с белыми стенами, ковровым покрытием, горизонтальным камином, фасадом камина из дерева, отдельно стоящим телевизором и разноцветным полом
Пример оригинального дизайна: огромная парадная, изолированная гостиная комната в стиле неоклассика (современная классика) с белыми стенами, ковровым покрытием, горизонтальным камином, фасадом камина из дерева, отдельно стоящим телевизором и разноцветным полом
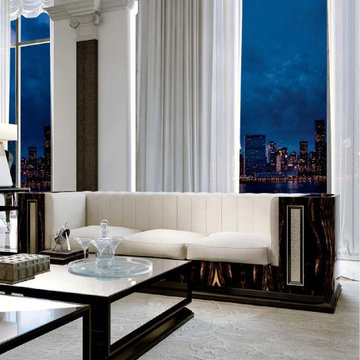
Luxury Penthouse Living,
Источник вдохновения для домашнего уюта: огромная парадная, открытая гостиная комната в современном стиле с разноцветными стенами, мраморным полом, стандартным камином, фасадом камина из камня, разноцветным полом, многоуровневым потолком и панелями на части стены
Источник вдохновения для домашнего уюта: огромная парадная, открытая гостиная комната в современном стиле с разноцветными стенами, мраморным полом, стандартным камином, фасадом камина из камня, разноцветным полом, многоуровневым потолком и панелями на части стены
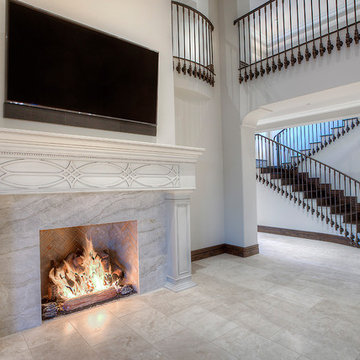
We love this living rooms custom fireplace, mantel, and natural stone flooring.
Источник вдохновения для домашнего уюта: огромная открытая гостиная комната в средиземноморском стиле с белыми стенами, мраморным полом, стандартным камином, фасадом камина из камня, разноцветным полом, кессонным потолком и панелями на части стены без телевизора
Источник вдохновения для домашнего уюта: огромная открытая гостиная комната в средиземноморском стиле с белыми стенами, мраморным полом, стандартным камином, фасадом камина из камня, разноцветным полом, кессонным потолком и панелями на части стены без телевизора
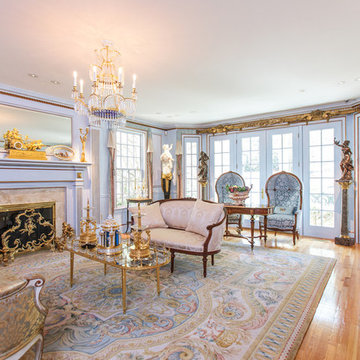
http://211westerlyroad.com/
Introducing a distinctive residence in the coveted Weston Estate's neighborhood. A striking antique mirrored fireplace wall accents the majestic family room. The European elegance of the custom millwork in the entertainment sized dining room accents the recently renovated designer kitchen. Decorative French doors overlook the tiered granite and stone terrace leading to a resort-quality pool, outdoor fireplace, wading pool and hot tub. The library's rich wood paneling, an enchanting music room and first floor bedroom guest suite complete the main floor. The grande master suite has a palatial dressing room, private office and luxurious spa-like bathroom. The mud room is equipped with a dumbwaiter for your convenience. The walk-out entertainment level includes a state-of-the-art home theatre, wine cellar and billiards room that leads to a covered terrace. A semi-circular driveway and gated grounds complete the landscape for the ultimate definition of luxurious living.
Eric Barry Photography
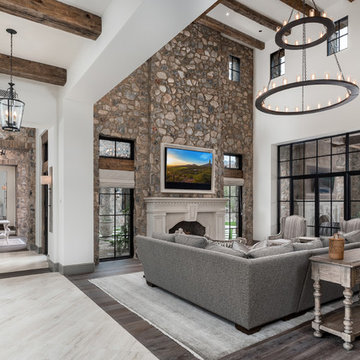
World Renowned Architecture Firm Fratantoni Design created this beautiful home! They design home plans for families all over the world in any size and style. They also have in-house Interior Designer Firm Fratantoni Interior Designers and world class Luxury Home Building Firm Fratantoni Luxury Estates! Hire one or all three companies to design and build and or remodel your home!
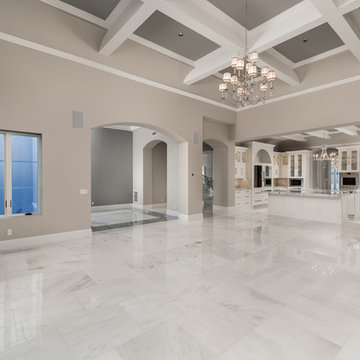
Custom modern coffered ceiling in the modern estate.
Источник вдохновения для домашнего уюта: огромная открытая гостиная комната в стиле модернизм с домашним баром, бежевыми стенами, мраморным полом, стандартным камином, фасадом камина из камня, телевизором на стене и разноцветным полом
Источник вдохновения для домашнего уюта: огромная открытая гостиная комната в стиле модернизм с домашним баром, бежевыми стенами, мраморным полом, стандартным камином, фасадом камина из камня, телевизором на стене и разноцветным полом
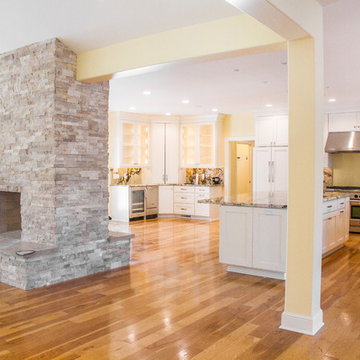
Пример оригинального дизайна: огромная открытая гостиная комната с желтыми стенами, светлым паркетным полом, двусторонним камином, фасадом камина из камня и разноцветным полом без телевизора
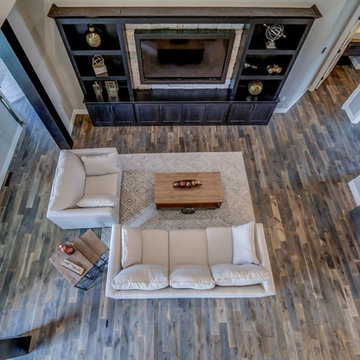
Tracy T. Photography
Источник вдохновения для домашнего уюта: огромная открытая гостиная комната в современном стиле с серыми стенами, темным паркетным полом, двусторонним камином, фасадом камина из камня, телевизором на стене и разноцветным полом
Источник вдохновения для домашнего уюта: огромная открытая гостиная комната в современном стиле с серыми стенами, темным паркетным полом, двусторонним камином, фасадом камина из камня, телевизором на стене и разноцветным полом
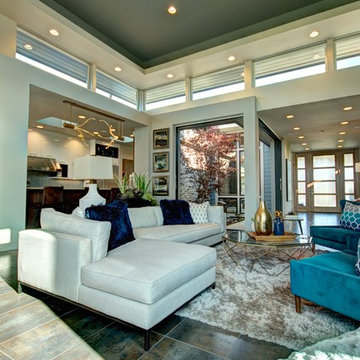
Andrew Paintner
На фото: огромная парадная, открытая гостиная комната:: освещение в современном стиле с серыми стенами, полом из керамогранита, стандартным камином, фасадом камина из бетона, телевизором на стене и разноцветным полом с
На фото: огромная парадная, открытая гостиная комната:: освещение в современном стиле с серыми стенами, полом из керамогранита, стандартным камином, фасадом камина из бетона, телевизором на стене и разноцветным полом с
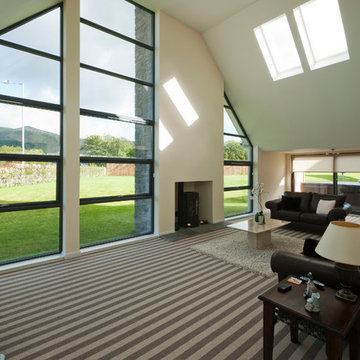
Nestled at the foot of the Ochil Hills, this dwelling was carefully designed to maximise the stunning views of the environment, with a large double height living area benefiting from full glazing to frame the natural landscape from within.
Energy efficiency was also a major consideration throughout the design stages. This dwelling takes advantage of unrivaled levels of insulation and coupled with the installation of innovative renewable technologies such as air-sourced heat pumps, this project is a great example of sustainable living in the UK.
Огромная гостиная комната с разноцветным полом – фото дизайна интерьера
8