Огромная гостиная комната с любым фасадом камина – фото дизайна интерьера
Сортировать:
Бюджет
Сортировать:Популярное за сегодня
121 - 140 из 14 901 фото
1 из 3
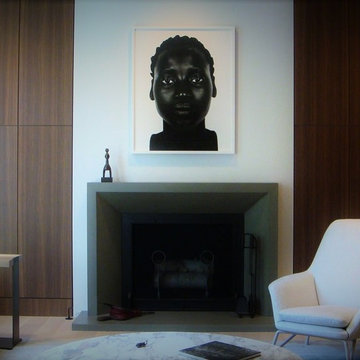
Идея дизайна: огромная открытая гостиная комната в современном стиле с белыми стенами, светлым паркетным полом, стандартным камином и фасадом камина из бетона

На фото: огромная открытая гостиная комната в современном стиле с стандартным камином, фасадом камина из плитки, коричневыми стенами, полом из керамогранита и серым полом без телевизора
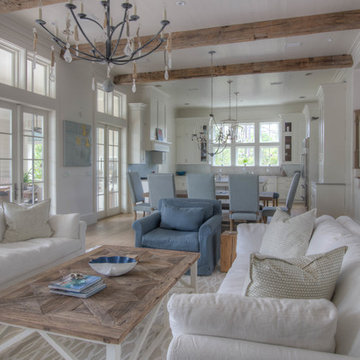
Soft color palette with white, blues and greens gives this home the perfect setting for relaxing at the beach! Low Country Lighting and Darlana Lanterns are the perfect combination expanding this Great Room! Construction by Borges Brooks Builders and Photography by Fletcher Isaacs.
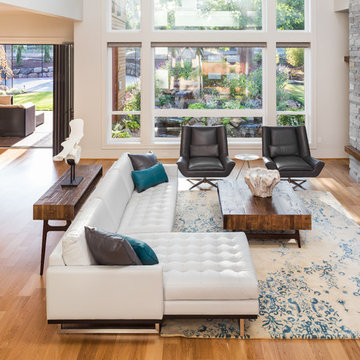
Justin Krug Photography
Свежая идея для дизайна: огромная двухуровневая гостиная комната в современном стиле с белыми стенами, светлым паркетным полом, стандартным камином, фасадом камина из камня и телевизором на стене - отличное фото интерьера
Свежая идея для дизайна: огромная двухуровневая гостиная комната в современном стиле с белыми стенами, светлым паркетным полом, стандартным камином, фасадом камина из камня и телевизором на стене - отличное фото интерьера

Modern Rustic home inspired by Scandinavian design, architecture & heritage of the home owners.
This particular image shows a family room with plenty of natural light, two way wood burning, floor to ceiling fireplace, custom furniture and exposed beams.
Photo:Martin Tessler

This is a quintessential Colorado home. Massive raw steel beams are juxtaposed with refined fumed larch cabinetry, heavy lashed timber is foiled by the lightness of window walls. Monolithic stone walls lay perpendicular to a curved ridge, organizing the home as they converge in the protected entry courtyard. From here, the walls radiate outwards, both dividing and capturing spacious interior volumes and distinct views to the forest, the meadow, and Rocky Mountain peaks. An exploration in craftmanship and artisanal masonry & timber work, the honesty of organic materials grounds and warms expansive interior spaces.
Collaboration:
Photography
Ron Ruscio
Denver, CO 80202
Interior Design, Furniture, & Artwork:
Fedderly and Associates
Palm Desert, CA 92211
Landscape Architect and Landscape Contractor
Lifescape Associates Inc.
Denver, CO 80205
Kitchen Design
Exquisite Kitchen Design
Denver, CO 80209
Custom Metal Fabrication
Raw Urth Designs
Fort Collins, CO 80524
Contractor
Ebcon, Inc.
Mead, CO 80542
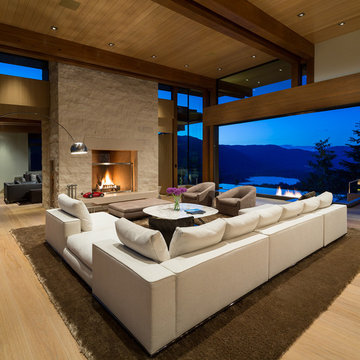
Идея дизайна: огромная парадная, открытая гостиная комната в современном стиле с бежевыми стенами, светлым паркетным полом, стандартным камином и фасадом камина из камня без телевизора
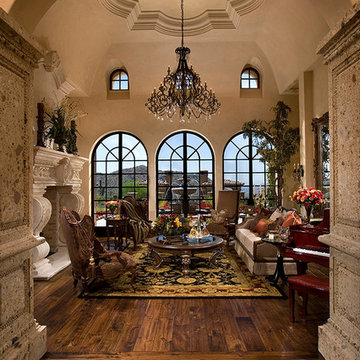
Luxury homes with elegant archways designed by Fratantoni Interior Designers.
Follow us on Pinterest, Twitter, Facebook and Instagram for more inspirational photos with Living Room Decor!
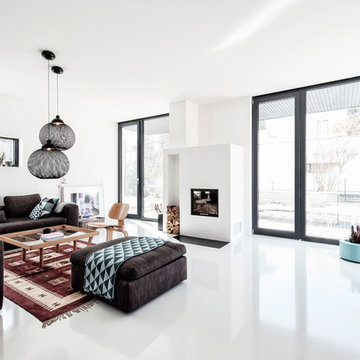
Foto Kai Schlender, www.bugks.com
Пример оригинального дизайна: огромная изолированная гостиная комната в стиле модернизм с белыми стенами, стандартным камином и фасадом камина из штукатурки
Пример оригинального дизайна: огромная изолированная гостиная комната в стиле модернизм с белыми стенами, стандартным камином и фасадом камина из штукатурки
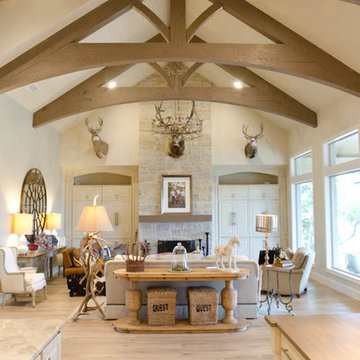
View of great room from kitchen
Пример оригинального дизайна: огромная открытая гостиная комната в классическом стиле с бежевыми стенами, светлым паркетным полом, стандартным камином и фасадом камина из камня
Пример оригинального дизайна: огромная открытая гостиная комната в классическом стиле с бежевыми стенами, светлым паркетным полом, стандартным камином и фасадом камина из камня
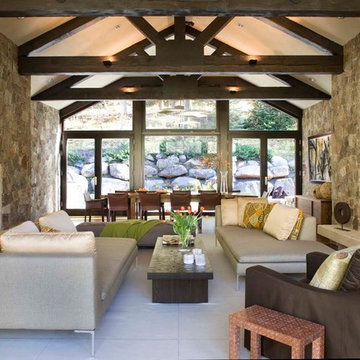
Стильный дизайн: огромная открытая гостиная комната в современном стиле с бежевыми стенами, горизонтальным камином и фасадом камина из камня без телевизора - последний тренд
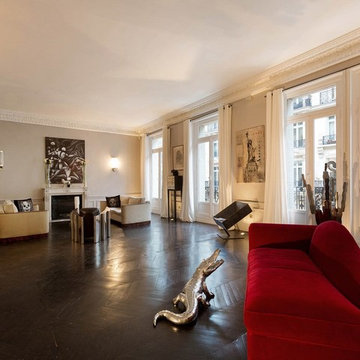
На фото: огромная открытая гостиная комната в современном стиле с бежевыми стенами, темным паркетным полом, стандартным камином и фасадом камина из камня

Пример оригинального дизайна: огромная открытая, парадная гостиная комната в стиле кантри с желтыми стенами, паркетным полом среднего тона, стандартным камином, фасадом камина из плитки и мультимедийным центром
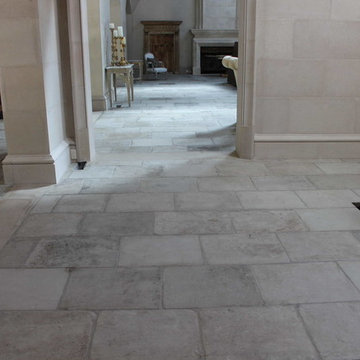
Gray Barr or Barr gris limestone flooring, finished with custom milled limestone baseboard and limestone thresholds.
Идея дизайна: огромная парадная, открытая гостиная комната в средиземноморском стиле с бежевыми стенами, стандартным камином, фасадом камина из камня и мультимедийным центром
Идея дизайна: огромная парадная, открытая гостиная комната в средиземноморском стиле с бежевыми стенами, стандартным камином, фасадом камина из камня и мультимедийным центром
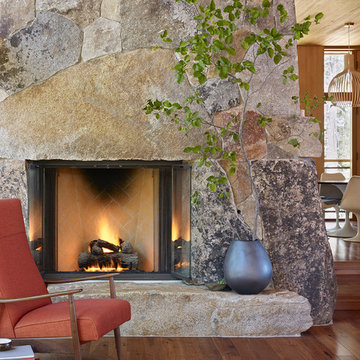
Свежая идея для дизайна: огромная открытая гостиная комната в стиле рустика с фасадом камина из камня - отличное фото интерьера

Formal Grand Salon with painted mural ceiling.
Taylor Architectural Photography
Идея дизайна: огромная парадная, открытая гостиная комната в классическом стиле с мраморным полом, фасадом камина из камня, бежевыми стенами, стандартным камином и бежевым полом без телевизора
Идея дизайна: огромная парадная, открытая гостиная комната в классическом стиле с мраморным полом, фасадом камина из камня, бежевыми стенами, стандартным камином и бежевым полом без телевизора

This Country Manor was designed with the clients' love of everything "Old England" in mind. Attention to detail and extraordinary craftsmanship, as well as the incorporation of state of the art amenities, were required to make this couple's dream home a reality.
www.press1photos.com

Linfield Design
Стильный дизайн: огромная парадная, открытая гостиная комната в современном стиле с бежевыми стенами, темным паркетным полом, стандартным камином, фасадом камина из бетона и телевизором на стене - последний тренд
Стильный дизайн: огромная парадная, открытая гостиная комната в современном стиле с бежевыми стенами, темным паркетным полом, стандартным камином, фасадом камина из бетона и телевизором на стене - последний тренд

Photo: Randall Perry
На фото: огромная открытая гостиная комната в современном стиле с белыми стенами, светлым паркетным полом, стандартным камином и фасадом камина из кирпича
На фото: огромная открытая гостиная комната в современном стиле с белыми стенами, светлым паркетным полом, стандартным камином и фасадом камина из кирпича

This is large format Ames Tile metallic series bronze, 24"by48" glazed porcelain tile. The fireplace is my montigo.
Nestled into the trees, the simple forms of this home seem one with nature. Designed to collect rainwater and exhaust the home’s warm air in the summer, the double-incline roof is defined by exposed beams of beautiful Douglas fir. The Original plan was designed with a growing family in mind, but also works well for this client’s destination location and entertaining guests. The 3 bedroom, 3 bath home features en suite bedrooms on both floors. In the great room, an operable wall of glass opens the house onto a shaded deck, with spectacular views of Center Bay on Gambier Island. Above - the peninsula sitting area is the perfect tree-fort getaway, for conversation and relaxing. Open to the fireplace below and the trees beyond, it is an ideal go-away place to inspire and be inspired.
Огромная гостиная комната с любым фасадом камина – фото дизайна интерьера
7