Огромная гостиная комната с ковровым покрытием – фото дизайна интерьера
Сортировать:
Бюджет
Сортировать:Популярное за сегодня
61 - 80 из 1 570 фото
1 из 3
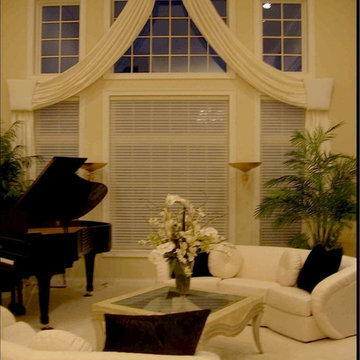
This homeowner asked me to create elegance and intimacy in this large cathedral space. We love the calm layers of white and vanilla combined with beautiful black baby grand piano. Matching acrylic torchieres and palm trees add the perfect finishing touch.
Design and photo by Connie Tschantz
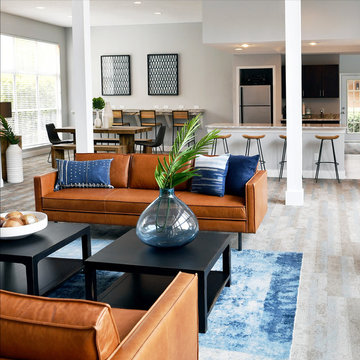
PHOTOGRAPHY:
Gaby Mendivil
West Elm Designers:
@walker.harmony , @maria214
Свежая идея для дизайна: огромная открытая гостиная комната в стиле фьюжн с серыми стенами, ковровым покрытием и синим полом без камина - отличное фото интерьера
Свежая идея для дизайна: огромная открытая гостиная комната в стиле фьюжн с серыми стенами, ковровым покрытием и синим полом без камина - отличное фото интерьера
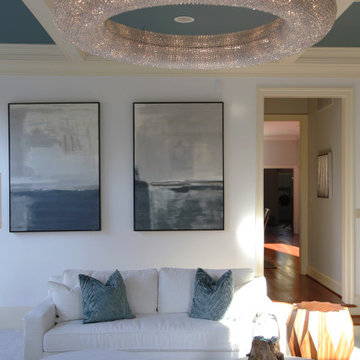
Стильный дизайн: огромная открытая гостиная комната в стиле неоклассика (современная классика) с белыми стенами, ковровым покрытием, стандартным камином, фасадом камина из камня, мультимедийным центром, серым полом и кессонным потолком - последний тренд

This custom white oak wall unit was designed to house a bar, a TV, and 5 guitars. The hammered metal pulls and mirrored bar really make this piece sparkle.
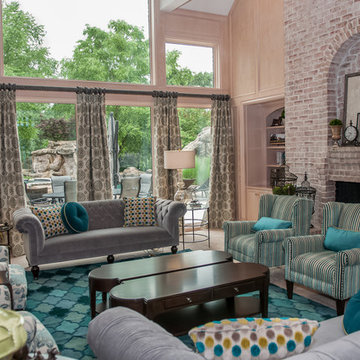
This Bentonville Estate home was updated with paint, carpet, hardware, fixtures, and oak doors. A golf simulation room and gym were also added to the home during the remodel.
Ramage Third Generation Photography
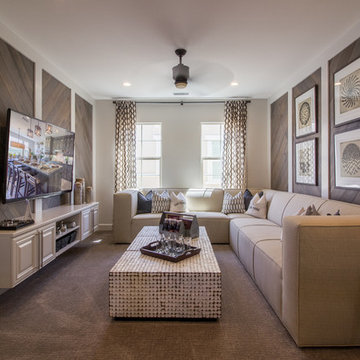
Rancho Mission Viejo, Orange County, California
Model Home
Builder: William Lyon Homes
Photo: B|N Real Estate Photography
На фото: огромная изолированная гостиная комната в стиле модернизм с музыкальной комнатой, коричневыми стенами, ковровым покрытием и телевизором на стене с
На фото: огромная изолированная гостиная комната в стиле модернизм с музыкальной комнатой, коричневыми стенами, ковровым покрытием и телевизором на стене с
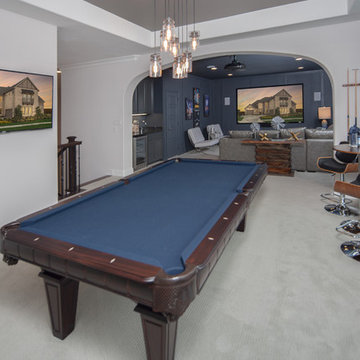
Game room and media room are separated by an arch but still allow company and families to interact from both rooms. The pull table is blue to pull in the colors of the accent walls in both rooms. Tall pub tables are placed at both ends of the game room and a wall mounted TV so everyone can enjoy TV and play pool at the same time.

New 'Sky Frame' sliding French doors fill the entire rear elevation of the space and open onto a new terrace and steps. The connection with the rear garden has thereby been hugely improved.
A pair of antique French window shutters were adapted to form double doors to a small children's playroom.
Photographer: Nick Smith
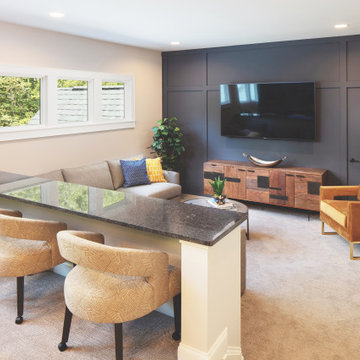
This is an example of a Club Room with media room.
Стильный дизайн: огромная открытая комната для игр в стиле кантри с серыми стенами, ковровым покрытием, телевизором на стене, бежевым полом, балками на потолке и панелями на части стены - последний тренд
Стильный дизайн: огромная открытая комната для игр в стиле кантри с серыми стенами, ковровым покрытием, телевизором на стене, бежевым полом, балками на потолке и панелями на части стены - последний тренд
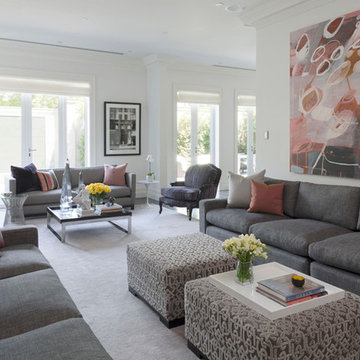
На фото: огромная парадная, открытая гостиная комната в современном стиле с белыми стенами, ковровым покрытием, стандартным камином, фасадом камина из штукатурки, скрытым телевизором и розовым полом с

Lake Front Country Estate Family Room, design by Tom Markalunas, built by Resort Custom Homes. Photography by Rachael Boling.
Пример оригинального дизайна: огромная открытая гостиная комната в классическом стиле с белыми стенами, ковровым покрытием и телевизором на стене
Пример оригинального дизайна: огромная открытая гостиная комната в классическом стиле с белыми стенами, ковровым покрытием и телевизором на стене

This 2-story home with first-floor owner’s suite includes a 3-car garage and an inviting front porch. A dramatic 2-story ceiling welcomes you into the foyer where hardwood flooring extends throughout the dining room, kitchen, and breakfast area. The foyer is flanked by the study to the left and the formal dining room with stylish ceiling trim and craftsman style wainscoting to the right. The spacious great room with 2-story ceiling includes a cozy gas fireplace with stone surround and trim detail above the mantel. Adjacent to the great room is the kitchen and breakfast area. The kitchen is well-appointed with slate stainless steel appliances, Cambria quartz countertops with tile backsplash, and attractive cabinetry featuring shaker crown molding. The sunny breakfast area provides access to the patio and backyard. The owner’s suite with elegant tray ceiling detail includes a private bathroom with 6’ tile shower with a fiberglass base, an expansive closet, and double bowl vanity with cultured marble top. The 2nd floor includes 3 additional bedrooms and a full bathroom.
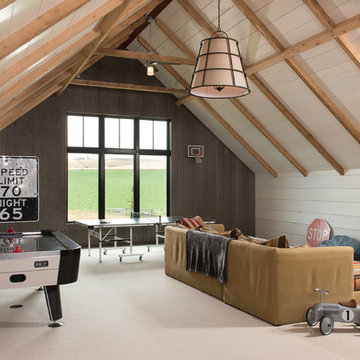
Locati Architects, LongViews Studio
Стильный дизайн: огромная открытая комната для игр в стиле кантри с белыми стенами, ковровым покрытием, телевизором на стене и бежевым полом - последний тренд
Стильный дизайн: огромная открытая комната для игр в стиле кантри с белыми стенами, ковровым покрытием, телевизором на стене и бежевым полом - последний тренд
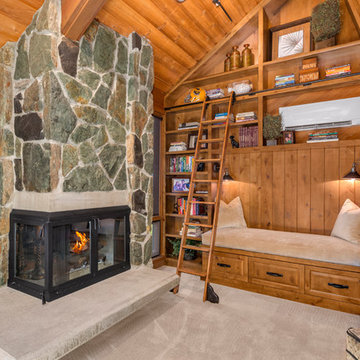
Andrew O'Neill, Clarity Northwest (Seattle)
На фото: огромная гостиная комната в стиле кантри с бежевыми стенами, ковровым покрытием, угловым камином и фасадом камина из камня с
На фото: огромная гостиная комната в стиле кантри с бежевыми стенами, ковровым покрытием, угловым камином и фасадом камина из камня с
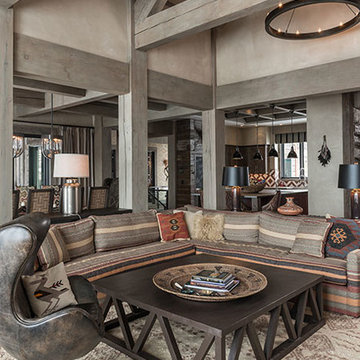
Photography: AudreyHall.com
Идея дизайна: огромная открытая гостиная комната в стиле рустика с с книжными шкафами и полками, бежевыми стенами и ковровым покрытием без камина, телевизора
Идея дизайна: огромная открытая гостиная комната в стиле рустика с с книжными шкафами и полками, бежевыми стенами и ковровым покрытием без камина, телевизора

Joe Cotitta
Epic Photography
joecotitta@cox.net:
Builder: Eagle Luxury Property
Идея дизайна: огромная парадная, открытая гостиная комната в викторианском стиле с фасадом камина из плитки, ковровым покрытием, стандартным камином, телевизором на стене и бежевыми стенами
Идея дизайна: огромная парадная, открытая гостиная комната в викторианском стиле с фасадом камина из плитки, ковровым покрытием, стандартным камином, телевизором на стене и бежевыми стенами

Photos by: Emily Minton Redfield Photography
Идея дизайна: огромная двухуровневая гостиная комната в современном стиле с фасадом камина из плитки, ковровым покрытием, стандартным камином, телевизором на стене, серым полом и ковром на полу
Идея дизайна: огромная двухуровневая гостиная комната в современном стиле с фасадом камина из плитки, ковровым покрытием, стандартным камином, телевизором на стене, серым полом и ковром на полу
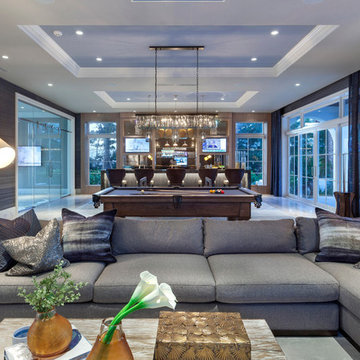
Ed Butera
Источник вдохновения для домашнего уюта: огромная гостиная комната в современном стиле с ковровым покрытием
Источник вдохновения для домашнего уюта: огромная гостиная комната в современном стиле с ковровым покрытием
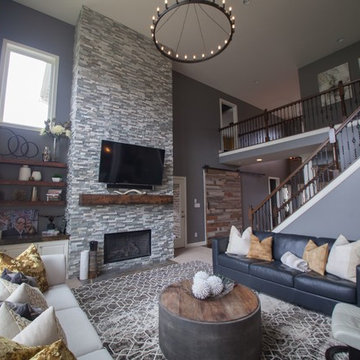
Look at this stacked stone! Added colour as shown with drapery panels and throw pillows.
That fireplace IS the showpiece in the room!
На фото: огромная открытая гостиная комната в стиле неоклассика (современная классика) с серыми стенами, ковровым покрытием, стандартным камином, фасадом камина из камня и телевизором на стене с
На фото: огромная открытая гостиная комната в стиле неоклассика (современная классика) с серыми стенами, ковровым покрытием, стандартным камином, фасадом камина из камня и телевизором на стене с
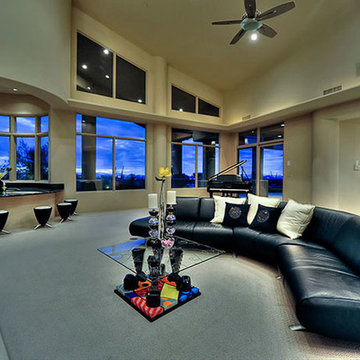
Inspiring interiors with coffee tables by Fratantoni Interior Designers.
Follow us on Twitter, Instagram, Pinterest and Facebook for more inspiring photos and home decor ideas!!
Огромная гостиная комната с ковровым покрытием – фото дизайна интерьера
4