Огромная гостиная комната с фасадом камина из металла – фото дизайна интерьера
Сортировать:
Бюджет
Сортировать:Популярное за сегодня
21 - 40 из 815 фото
1 из 3

Свежая идея для дизайна: огромная изолированная гостиная комната в современном стиле с синими стенами, паркетным полом среднего тона, стандартным камином, фасадом камина из металла и отдельно стоящим телевизором - отличное фото интерьера
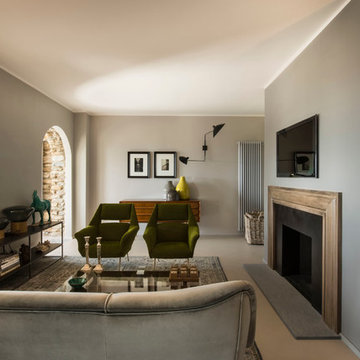
Andrea Vierucci, Exposed press
На фото: огромная парадная, открытая гостиная комната в современном стиле с серыми стенами, стандартным камином, фасадом камина из металла и телевизором на стене
На фото: огромная парадная, открытая гостиная комната в современном стиле с серыми стенами, стандартным камином, фасадом камина из металла и телевизором на стене
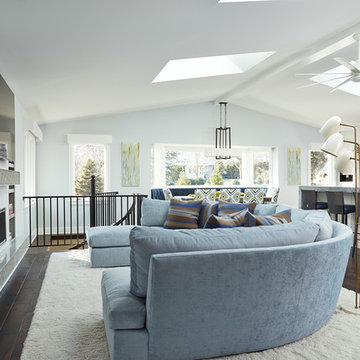
Susan Gilmore Photography
Пример оригинального дизайна: огромная открытая гостиная комната в стиле неоклассика (современная классика) с синими стенами, темным паркетным полом, горизонтальным камином, фасадом камина из металла и отдельно стоящим телевизором
Пример оригинального дизайна: огромная открытая гостиная комната в стиле неоклассика (современная классика) с синими стенами, темным паркетным полом, горизонтальным камином, фасадом камина из металла и отдельно стоящим телевизором

This home in Napa off Silverado was rebuilt after burning down in the 2017 fires. Architect David Rulon, a former associate of Howard Backen, are known for this Napa Valley industrial modern farmhouse style. The great room has trussed ceiling and clerestory windows that flood the space with indirect natural light. Nano style doors opening to a covered screened in porch leading out to the pool. Metal fireplace surround and book cases as well as Bar shelving done by Wyatt Studio, moroccan CLE tile backsplash, quartzite countertops,
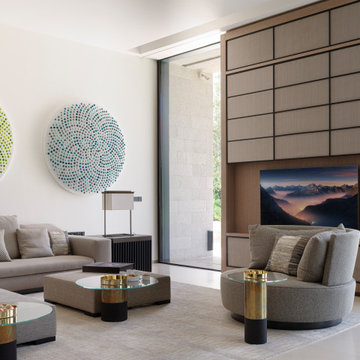
The TV Room joinery can hide the TV by the touch of a button. Press the remote control and the panel moves down over the TV.
Источник вдохновения для домашнего уюта: огромная парадная, открытая гостиная комната в современном стиле с белыми стенами, полом из известняка, двусторонним камином, фасадом камина из металла, скрытым телевизором, бежевым полом и кессонным потолком
Источник вдохновения для домашнего уюта: огромная парадная, открытая гостиная комната в современном стиле с белыми стенами, полом из известняка, двусторонним камином, фасадом камина из металла, скрытым телевизором, бежевым полом и кессонным потолком

Photography: @angelitabonetti / @monadvisual
Styling: @alessandrachiarelli
На фото: огромная открытая гостиная комната в стиле лофт с белыми стенами, бетонным полом, печью-буржуйкой, фасадом камина из металла и серым полом без телевизора
На фото: огромная открытая гостиная комната в стиле лофт с белыми стенами, бетонным полом, печью-буржуйкой, фасадом камина из металла и серым полом без телевизора
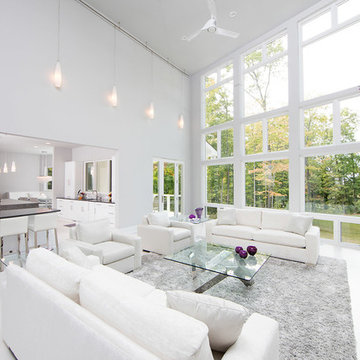
На фото: огромная парадная, открытая гостиная комната в современном стиле с белыми стенами, горизонтальным камином и фасадом камина из металла без телевизора с
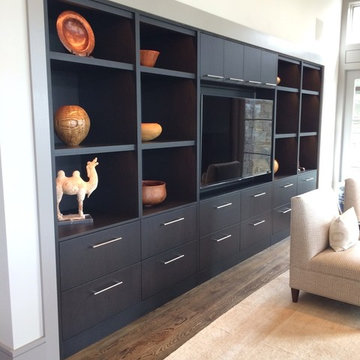
Entertainment center
На фото: огромная открытая гостиная комната в современном стиле с серыми стенами, темным паркетным полом, стандартным камином, фасадом камина из металла и мультимедийным центром
На фото: огромная открытая гостиная комната в современном стиле с серыми стенами, темным паркетным полом, стандартным камином, фасадом камина из металла и мультимедийным центром
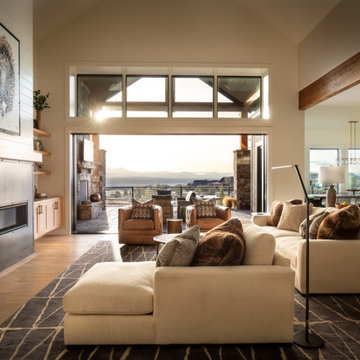
Lounge, swivel, nap, repeat. Upholstery that is brimming with style and sink-in comfort was top priority, and this view was screaming for a pair of swivel chairs to take advantage of both the conversation and the view. The LaCantina door is tucked away completely, inviting you to enjoy sunset in the outdoor living area and the sweeping 5-mountain view beyond the golf course below. Photography by Chris Murray Productions

Свежая идея для дизайна: огромная двухуровневая гостиная комната в стиле кантри с коричневыми стенами, паркетным полом среднего тона, подвесным камином, фасадом камина из металла, коричневым полом, деревянным потолком и кирпичными стенами - отличное фото интерьера
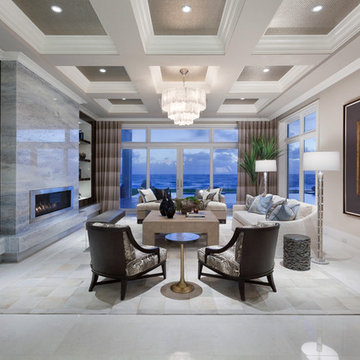
Ed Butera
Идея дизайна: огромная парадная, открытая гостиная комната в современном стиле с бежевыми стенами, горизонтальным камином и фасадом камина из металла без телевизора
Идея дизайна: огромная парадная, открытая гостиная комната в современном стиле с бежевыми стенами, горизонтальным камином и фасадом камина из металла без телевизора
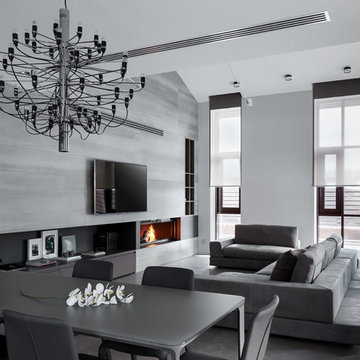
Детальные фотографии гостиной и кухни в реализованном проекте загородного дома в КП "Небо"
В интерьере использованы: барные и обеденные стулья Bonaldo, стол из матового стекла итальянской фабрики Sovet, кожаный диван Arketipo, люстра Flos, светильники фабрик Luceplan и Delta Light, плитка Porcelanosa, дровяной камин Schmid
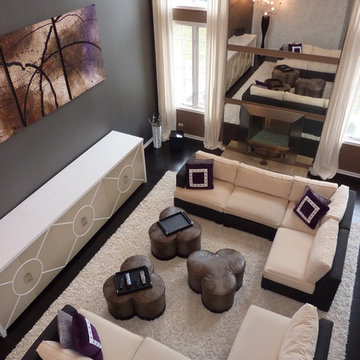
Comfortable and elegant family living space, good for lounging, watching t.v. or entertaining. A soft plush and durable velvet gives the sofa a touchable texture and the leather ottomans are functional for storage and easy clean up.
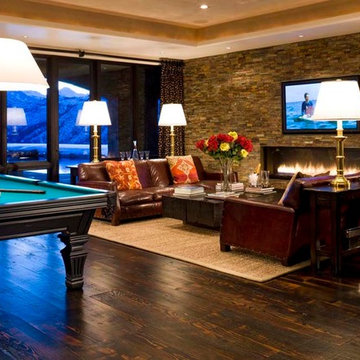
David O. Marlow
Пример оригинального дизайна: огромная открытая комната для игр в стиле неоклассика (современная классика) с темным паркетным полом, горизонтальным камином, фасадом камина из металла и мультимедийным центром
Пример оригинального дизайна: огромная открытая комната для игр в стиле неоклассика (современная классика) с темным паркетным полом, горизонтальным камином, фасадом камина из металла и мультимедийным центром
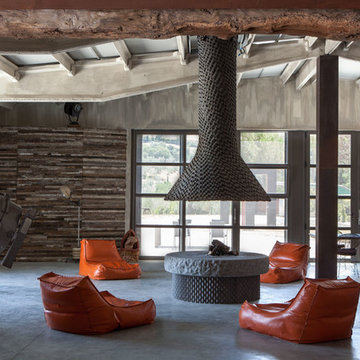
© Yvan Moreau
На фото: огромная гостиная комната в стиле лофт с мраморным полом и фасадом камина из металла
На фото: огромная гостиная комната в стиле лофт с мраморным полом и фасадом камина из металла

We were commissioned to create a contemporary single-storey dwelling with four bedrooms, three main living spaces, gym and enough car spaces for up to 8 vehicles/workshop.
Due to the slope of the land the 8 vehicle garage/workshop was placed in a basement level which also contained a bathroom and internal lift shaft for transporting groceries and luggage.
The owners had a lovely northerly aspect to the front of home and their preference was to have warm bedrooms in winter and cooler living spaces in summer. So the bedrooms were placed at the front of the house being true north and the livings areas in the southern space. All living spaces have east and west glazing to achieve some sun in winter.
Being on a 3 acre parcel of land and being surrounded by acreage properties, the rear of the home had magical vista views especially to the east and across the pastured fields and it was imperative to take in these wonderful views and outlook.
We were very fortunate the owners provided complete freedom in the design, including the exterior finish. We had previously worked with the owners on their first home in Dural which gave them complete trust in our design ability to take this home. They also hired the services of a interior designer to complete the internal spaces selection of lighting and furniture.
The owners were truly a pleasure to design for, they knew exactly what they wanted and made my design process very smooth. Hornsby Council approved the application within 8 weeks with no neighbor objections. The project manager was as passionate about the outcome as I was and made the building process uncomplicated and headache free.
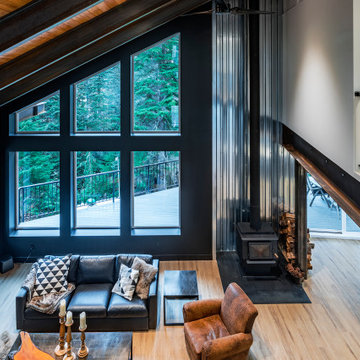
Metal railings lead up to the upper floor View of white walls and warm tongue and groove ceiling detail. Industrial styling in the kitchen is softened with warm leather tones and faux fur accents.
Photo by Brice Ferre
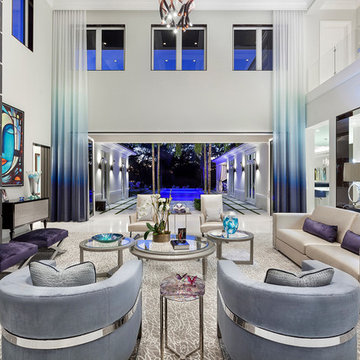
ibi Designs
На фото: огромная изолированная гостиная комната в современном стиле с бежевыми стенами, горизонтальным камином, фасадом камина из металла и бежевым полом
На фото: огромная изолированная гостиная комната в современном стиле с бежевыми стенами, горизонтальным камином, фасадом камина из металла и бежевым полом
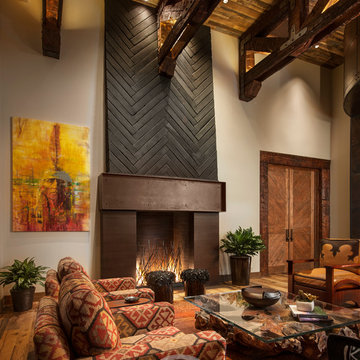
Mark Boisclar
Идея дизайна: огромная открытая гостиная комната в стиле рустика с бежевыми стенами, паркетным полом среднего тона и фасадом камина из металла
Идея дизайна: огромная открытая гостиная комната в стиле рустика с бежевыми стенами, паркетным полом среднего тона и фасадом камина из металла
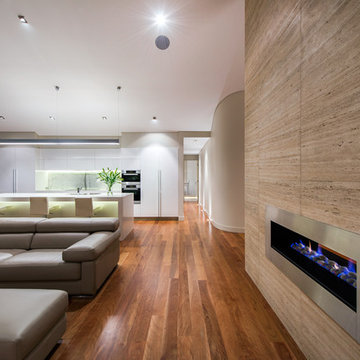
A beautiful two-sided fire place adds warmth to this spacious living room. The kitchen behind offers generous storage and an impressive stone breakfast bar.
Photographed by Stephen Nicholls
Огромная гостиная комната с фасадом камина из металла – фото дизайна интерьера
2