Огромная гостиная комната с фасадом камина из металла – фото дизайна интерьера
Сортировать:
Бюджет
Сортировать:Популярное за сегодня
181 - 200 из 815 фото
1 из 3
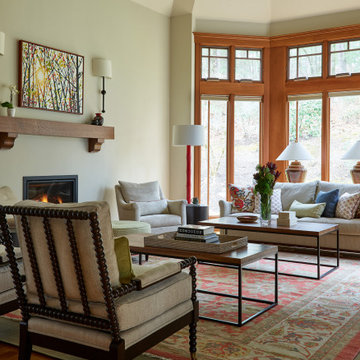
Photo : Jared Kuzia
Construction : FBN Construction
Источник вдохновения для домашнего уюта: огромная открытая гостиная комната в стиле неоклассика (современная классика) с серыми стенами, паркетным полом среднего тона, стандартным камином, фасадом камина из металла, мультимедийным центром и коричневым полом
Источник вдохновения для домашнего уюта: огромная открытая гостиная комната в стиле неоклассика (современная классика) с серыми стенами, паркетным полом среднего тона, стандартным камином, фасадом камина из металла, мультимедийным центром и коричневым полом
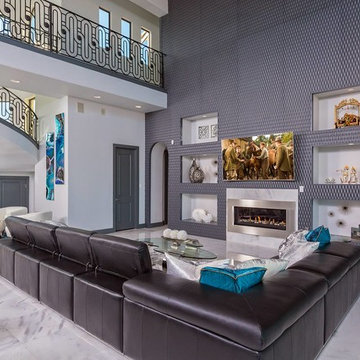
На фото: огромная открытая гостиная комната в современном стиле с серыми стенами, мраморным полом, горизонтальным камином, фасадом камина из металла и телевизором на стене с
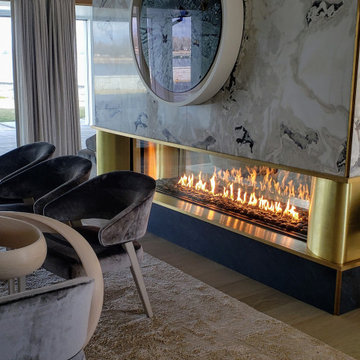
Acucraft partnered with A.J. Shea Construction LLC & Tate & Burn Architects LLC to develop a gorgeous custom linear see through gas fireplace and outdoor gas fire bowl for this showstopping new construction home in Connecticut.
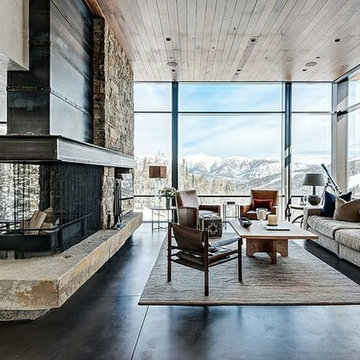
Пример оригинального дизайна: огромная открытая гостиная комната в стиле модернизм с белыми стенами, бетонным полом, двусторонним камином, фасадом камина из металла и серым полом

The open floor plan connects seamlessly with family room, dining room, and a parlor. The two-sided fireplace hosts the entry on its opposite side. In the distance is the guest wing with its 2 ensuite bedrooms.
Project Details // White Box No. 2
Architecture: Drewett Works
Builder: Argue Custom Homes
Interior Design: Ownby Design
Landscape Design (hardscape): Greey | Pickett
Landscape Design: Refined Gardens
Photographer: Jeff Zaruba
See more of this project here: https://www.drewettworks.com/white-box-no-2/
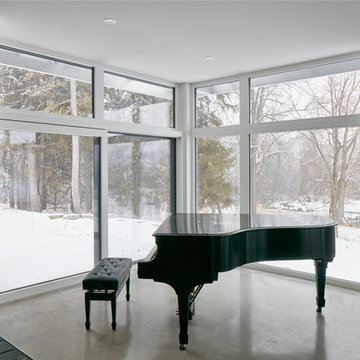
The client’s brief was to create a space reminiscent of their beloved downtown Chicago industrial loft, in a rural farm setting, while incorporating their unique collection of vintage and architectural salvage. The result is a custom designed space that blends life on the farm with an industrial sensibility.
The new house is located on approximately the same footprint as the original farm house on the property. Barely visible from the road due to the protection of conifer trees and a long driveway, the house sits on the edge of a field with views of the neighbouring 60 acre farm and creek that runs along the length of the property.
The main level open living space is conceived as a transparent social hub for viewing the landscape. Large sliding glass doors create strong visual connections with an adjacent barn on one end and a mature black walnut tree on the other.
The house is situated to optimize views, while at the same time protecting occupants from blazing summer sun and stiff winter winds. The wall to wall sliding doors on the south side of the main living space provide expansive views to the creek, and allow for breezes to flow throughout. The wrap around aluminum louvered sun shade tempers the sun.
The subdued exterior material palette is defined by horizontal wood siding, standing seam metal roofing and large format polished concrete blocks.
The interiors were driven by the owners’ desire to have a home that would properly feature their unique vintage collection, and yet have a modern open layout. Polished concrete floors and steel beams on the main level set the industrial tone and are paired with a stainless steel island counter top, backsplash and industrial range hood in the kitchen. An old drinking fountain is built-in to the mudroom millwork, carefully restored bi-parting doors frame the library entrance, and a vibrant antique stained glass panel is set into the foyer wall allowing diffused coloured light to spill into the hallway. Upstairs, refurbished claw foot tubs are situated to view the landscape.
The double height library with mezzanine serves as a prominent feature and quiet retreat for the residents. The white oak millwork exquisitely displays the homeowners’ vast collection of books and manuscripts. The material palette is complemented by steel counter tops, stainless steel ladder hardware and matte black metal mezzanine guards. The stairs carry the same language, with white oak open risers and stainless steel woven wire mesh panels set into a matte black steel frame.
The overall effect is a truly sublime blend of an industrial modern aesthetic punctuated by personal elements of the owners’ storied life.
Photography: James Brittain
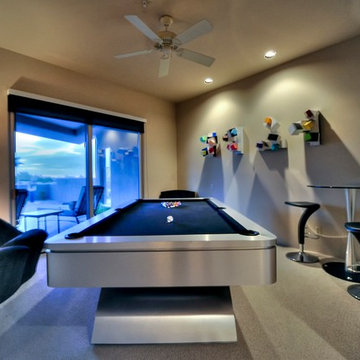
We love this billiards room featuring a custom pool table, recessed lighting and sliding glass doors.
На фото: огромная изолированная комната для игр в современном стиле с бежевыми стенами, полом из травертина, стандартным камином, фасадом камина из металла и отдельно стоящим телевизором
На фото: огромная изолированная комната для игр в современном стиле с бежевыми стенами, полом из травертина, стандартным камином, фасадом камина из металла и отдельно стоящим телевизором
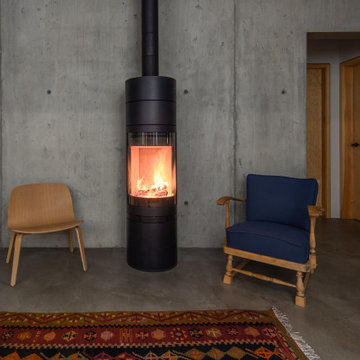
Das Heizsystem basiert auf einer Tiefensonden-Wärmepumpe und sorgt somit zusätzlich zum Kaminofen für ein möglichst autarkes Energiekonzept.
Пример оригинального дизайна: огромная двухуровневая гостиная комната в скандинавском стиле с бетонным полом, стандартным камином, фасадом камина из металла и серым полом
Пример оригинального дизайна: огромная двухуровневая гостиная комната в скандинавском стиле с бетонным полом, стандартным камином, фасадом камина из металла и серым полом
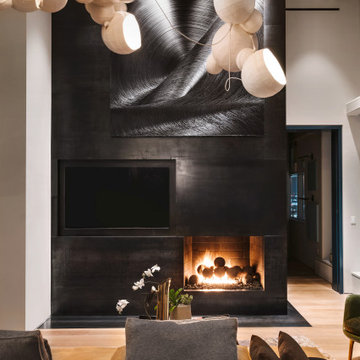
Источник вдохновения для домашнего уюта: огромная гостиная комната в современном стиле с белыми стенами, светлым паркетным полом, угловым камином, фасадом камина из металла и мультимедийным центром
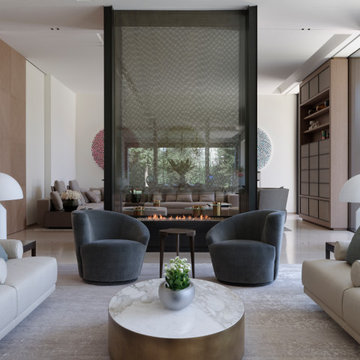
The fireplace serves as a divider between the Formal Living Room and the TV Living Room. It creates enough of a barrier to make the spaces feel separate but being see through light still spills form one space to the next.
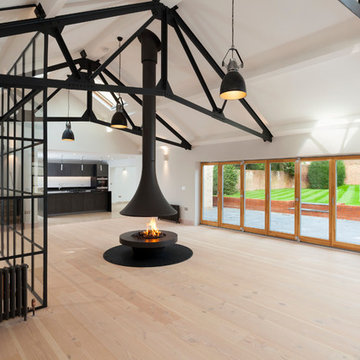
Open Plan Living
Chris Kemp
Источник вдохновения для домашнего уюта: огромная парадная, открытая гостиная комната в стиле модернизм с белыми стенами, светлым паркетным полом, подвесным камином и фасадом камина из металла без телевизора
Источник вдохновения для домашнего уюта: огромная парадная, открытая гостиная комната в стиле модернизм с белыми стенами, светлым паркетным полом, подвесным камином и фасадом камина из металла без телевизора
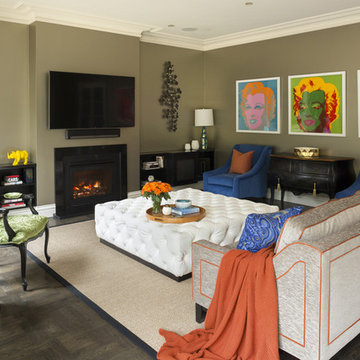
Stu Morley
Идея дизайна: огромная открытая гостиная комната в стиле фьюжн с бежевыми стенами, темным паркетным полом, стандартным камином, фасадом камина из металла, телевизором на стене и коричневым полом
Идея дизайна: огромная открытая гостиная комната в стиле фьюжн с бежевыми стенами, темным паркетным полом, стандартным камином, фасадом камина из металла, телевизором на стене и коричневым полом
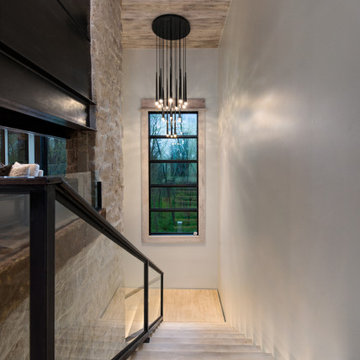
На фото: огромная парадная, открытая гостиная комната в стиле модернизм с белыми стенами, деревянным полом, подвесным камином, фасадом камина из металла и белым полом с
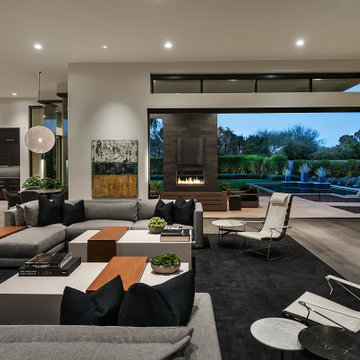
Minimalism of architecture and dramatic contrast is warmed by soft textures and warm walnut accents. Indoor spaces merge with outdoors creating living spaces that expand with ease.
https://www.drewettworks.com/urban-modern/
Project Details // Urban Modern
Location: Kachina Estates, Paradise Valley, Arizona
Architecture: Drewett Works
Builder: Bedbrock Developers
Landscape: Berghoff Design Group
Interior Designer for development: Est Est
Interior Designer + Furnishings: Ownby Design
Photography: Mark Boisclair
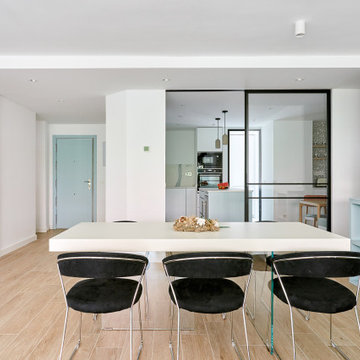
Идея дизайна: огромная открытая гостиная комната в стиле неоклассика (современная классика) с белыми стенами, светлым паркетным полом, камином, фасадом камина из металла, телевизором на стене и коричневым полом
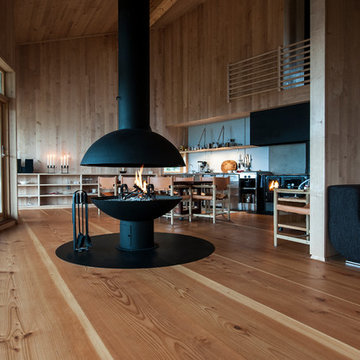
Norway. Jesper Ray - Ray Photo
Стильный дизайн: огромная открытая, парадная гостиная комната в современном стиле с паркетным полом среднего тона, коричневыми стенами, двусторонним камином и фасадом камина из металла без телевизора - последний тренд
Стильный дизайн: огромная открытая, парадная гостиная комната в современном стиле с паркетным полом среднего тона, коричневыми стенами, двусторонним камином и фасадом камина из металла без телевизора - последний тренд
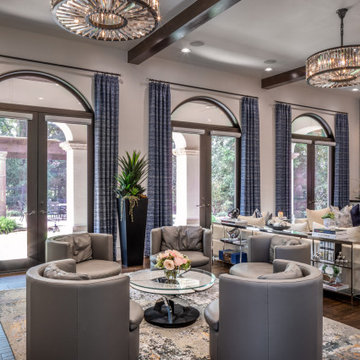
На фото: огромная открытая гостиная комната в стиле неоклассика (современная классика) с серыми стенами, паркетным полом среднего тона, подвесным камином, фасадом камина из металла, телевизором на стене, коричневым полом и обоями на стенах с
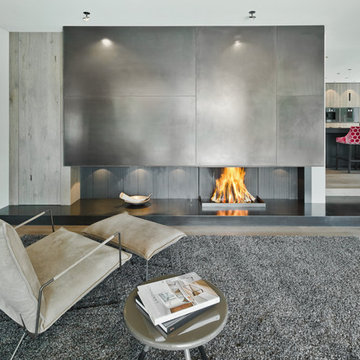
На фото: огромная открытая гостиная комната в современном стиле с белыми стенами, паркетным полом среднего тона, печью-буржуйкой, фасадом камина из металла и коричневым полом с
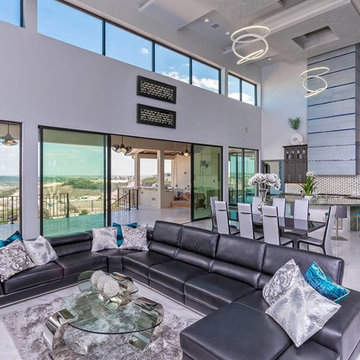
Источник вдохновения для домашнего уюта: огромная открытая гостиная комната в современном стиле с серыми стенами, мраморным полом, горизонтальным камином, фасадом камина из металла и телевизором на стене
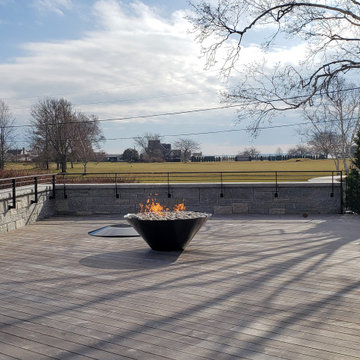
Acucraft partnered with A.J. Shea Construction LLC & Tate & Burn Architects LLC to develop a gorgeous custom linear see through gas fireplace and outdoor gas fire bowl for this showstopping new construction home in Connecticut.
Огромная гостиная комната с фасадом камина из металла – фото дизайна интерьера
10