Огромная гостиная комната с акцентной стеной – фото дизайна интерьера
Сортировать:
Бюджет
Сортировать:Популярное за сегодня
21 - 40 из 64 фото
1 из 3
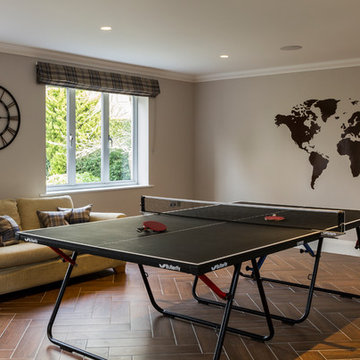
Tony Timmington Photography
A fun yet fully functioning games room with space to play and relax.
Пример оригинального дизайна: огромная изолированная комната для игр в современном стиле с коричневыми стенами, коричневым полом, полом из керамогранита, телевизором на стене и акцентной стеной
Пример оригинального дизайна: огромная изолированная комната для игр в современном стиле с коричневыми стенами, коричневым полом, полом из керамогранита, телевизором на стене и акцентной стеной
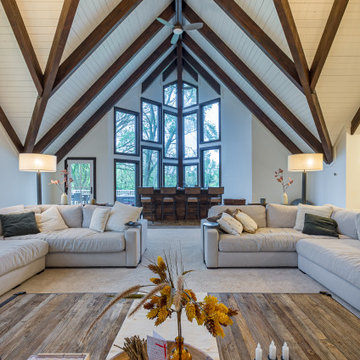
Стильный дизайн: огромная открытая гостиная комната в стиле кантри с домашним баром, белыми стенами, ковровым покрытием, стандартным камином, фасадом камина из дерева, телевизором на стене, белым полом, балками на потолке, стенами из вагонки и акцентной стеной - последний тренд
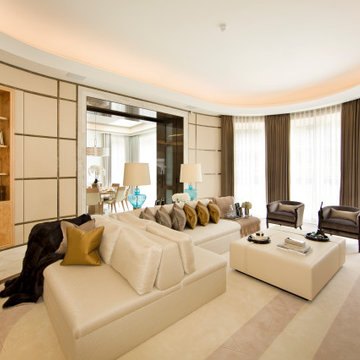
Пример оригинального дизайна: огромная парадная, изолированная гостиная комната с акцентной стеной
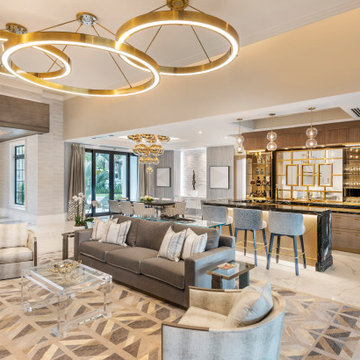
Wish you were here to see this beauty - pictures do it no justice!
Идея дизайна: огромная гостиная комната в стиле неоклассика (современная классика) с домашним баром, бежевыми стенами, полом из керамогранита, горизонтальным камином, фасадом камина из камня, зоной отдыха, белым полом, деревянным потолком, обоями на стенах и акцентной стеной
Идея дизайна: огромная гостиная комната в стиле неоклассика (современная классика) с домашним баром, бежевыми стенами, полом из керамогранита, горизонтальным камином, фасадом камина из камня, зоной отдыха, белым полом, деревянным потолком, обоями на стенах и акцентной стеной
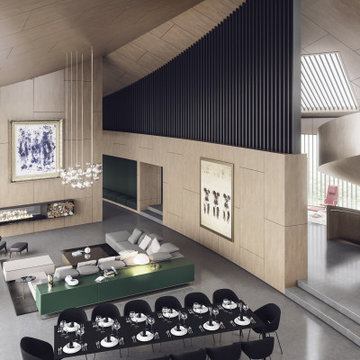
This Hamptons Villa celebrates summer living by opening up onto a spacious lawn bordered by lush vegetation complete with a 20 m pool. The villa is positioned on the north end of the site and opens in a large swooping arch both in plan and in elevation to the south. Upon approaching the villa from the North, one is struck by the verboding monolithic and opaque quality of the form. However, from the south the villa is completely open and porous.
Architecturally the villa speaks to the long tradition of gable roof residential architecture in the area. The villa is organized around a large double height great room which hosts all the social functions of the house; kitchen, dining, salon, library with loft and guestroom above. On either side of the great room are terraces that lead to the private master suite and bedrooms. As the program of the house gets more private the roof becomes lower.
Hosting artists is an integral part of the culture of the Hamptons. As such our Villa provides for a spacious artist’s studio to use while in residency at the villa.
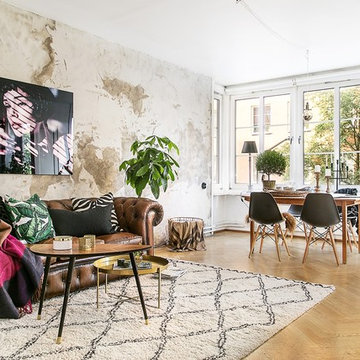
Erik O
На фото: огромная открытая, парадная гостиная комната в скандинавском стиле с светлым паркетным полом, бежевыми стенами и акцентной стеной без камина, телевизора с
На фото: огромная открытая, парадная гостиная комната в скандинавском стиле с светлым паркетным полом, бежевыми стенами и акцентной стеной без камина, телевизора с
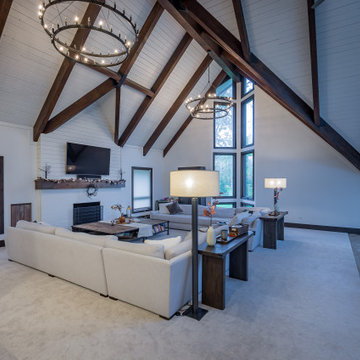
Идея дизайна: огромная открытая гостиная комната в стиле кантри с домашним баром, белыми стенами, ковровым покрытием, стандартным камином, фасадом камина из дерева, телевизором на стене, белым полом, балками на потолке, стенами из вагонки и акцентной стеной
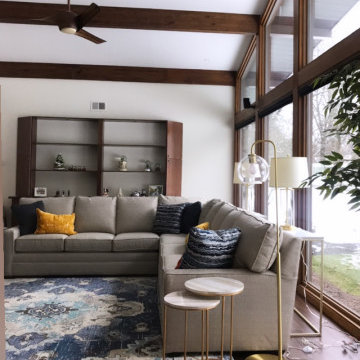
When Shannon initially contacted me, she was a tad nervous. When had been referred to me but i think a little intimidated none the less. The goal was to update the Living room.
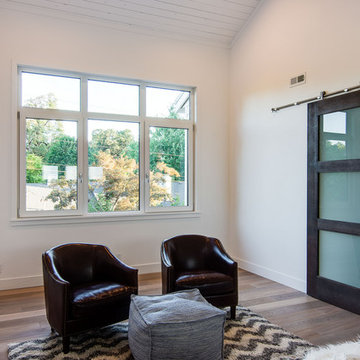
Here is an architecturally built house from the early 1970's which was brought into the new century during this complete home remodel by opening up the main living space with two small additions off the back of the house creating a seamless exterior wall, dropping the floor to one level throughout, exposing the post an beam supports, creating main level on-suite, den/office space, refurbishing the existing powder room, adding a butlers pantry, creating an over sized kitchen with 17' island, refurbishing the existing bedrooms and creating a new master bedroom floor plan with walk in closet, adding an upstairs bonus room off an existing porch, remodeling the existing guest bathroom, and creating an in-law suite out of the existing workshop and garden tool room.
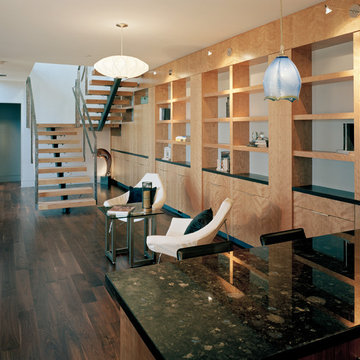
Kaplan Architects, AIA
Location: Redwood City , CA, USA
Stair up to great room from the family room at the lower level. The treads are fabricated from glue laminated beams that match the structural beams in the ceiling. The railing is a custom design cable railing system. The stair is paired with a window wall that lets in abundant natural light into the family room which buried partially underground. The wall of cabinets provide extensive storage.
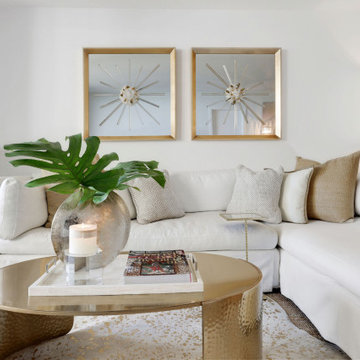
Interiors designed for this oceanside luxury condominium
we kept light, bright, open and airy.
The core features include jute textures, earth tones, crisp whites and linen upholstery.
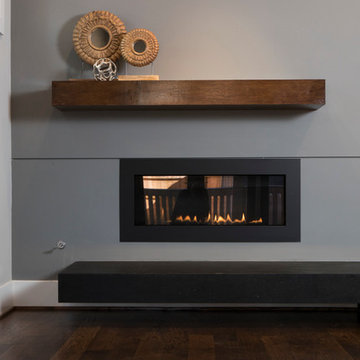
Идея дизайна: огромная открытая гостиная комната в современном стиле с серыми стенами, темным паркетным полом, горизонтальным камином, фасадом камина из дерева, коричневым полом и акцентной стеной
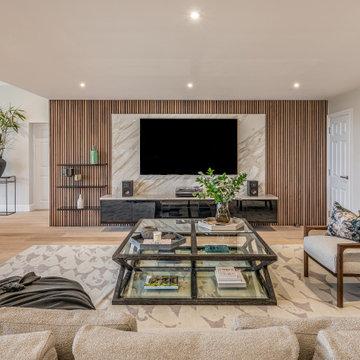
The all purpose super room ideal for entertaining family and friends incorporates kitchen, dining and lounge area so no one is left out. This contemporary design with its soft natural palette is a beautiful bright space which frames the view.
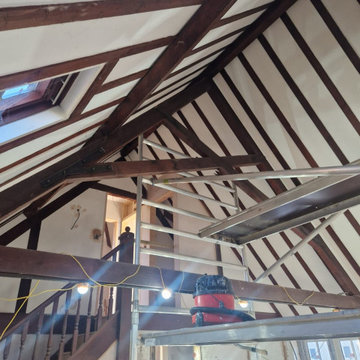
Before you can see dark exposed beams. The client gave me a brief to lighten the beams. See next picture to see what we did.
Стильный дизайн: огромная открытая гостиная комната в современном стиле с бежевыми стенами, печью-буржуйкой, фасадом камина из камня, коричневым полом, сводчатым потолком, деревянными стенами и акцентной стеной - последний тренд
Стильный дизайн: огромная открытая гостиная комната в современном стиле с бежевыми стенами, печью-буржуйкой, фасадом камина из камня, коричневым полом, сводчатым потолком, деревянными стенами и акцентной стеной - последний тренд
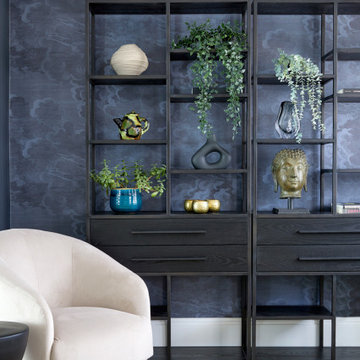
This image showcases the other end of the open-plan living room, continuing the modern and inviting design aesthetic.
The floating shelves offer additional storage space for books, artwork, and personal mementos.
To the right, a cozy reading nook is created with a comfortable armchair and a floor lamp. The armchair is upholstered in a soft grey fabric, providing a relaxing spot to unwind with a good book or enjoy a cup of coffee.
The space is bathed in natural light from the windows, enhancing the airy and spacious atmosphere of the room. The neutral colour palette creates a sense of calm and tranquility, while pops of color in the accessories add visual interest and personality to the space.
Overall, this open-plan living room seamlessly integrates functional elements with modern design principles, creating a comfortable and stylish environment for everyday living and entertaining.
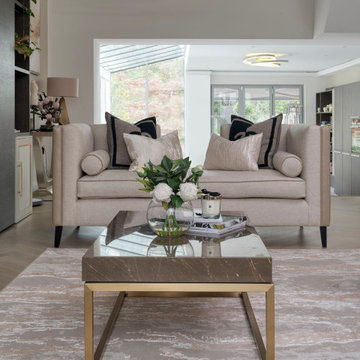
Идея дизайна: огромная парадная, открытая гостиная комната в современном стиле с серыми стенами, паркетным полом среднего тона и акцентной стеной
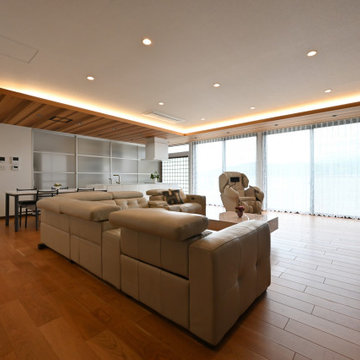
Стильный дизайн: огромная открытая гостиная комната с белыми стенами, полом из фанеры, телевизором на стене, коричневым полом, многоуровневым потолком, обоями на стенах и акцентной стеной - последний тренд
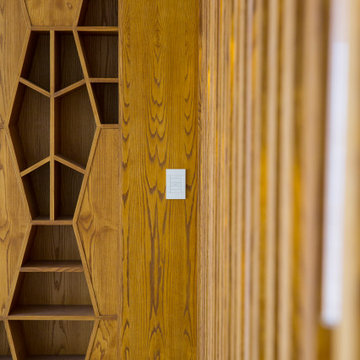
Made using solid wood and finished in a natural golden stain, these wall partitions add great style to the living areas of the beautiful Palm Jumeirah property.
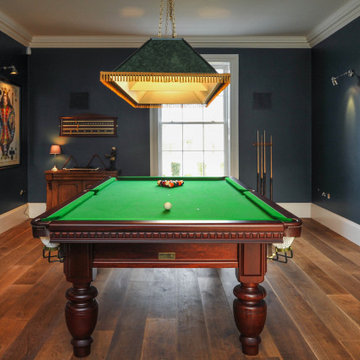
This game room featuring a pool table is the perfect place to hang out with guests and some whisky.
Источник вдохновения для домашнего уюта: огромная изолированная комната для игр в классическом стиле с синими стенами, темным паркетным полом, коричневым полом, кессонным потолком и акцентной стеной без камина, телевизора
Источник вдохновения для домашнего уюта: огромная изолированная комната для игр в классическом стиле с синими стенами, темным паркетным полом, коричневым полом, кессонным потолком и акцентной стеной без камина, телевизора
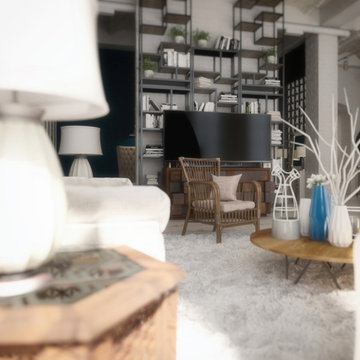
На фото: огромная открытая гостиная комната в белых тонах с отделкой деревом в стиле лофт с белыми стенами, светлым паркетным полом, отдельно стоящим телевизором, белым полом, сводчатым потолком, кирпичными стенами и акцентной стеной
Огромная гостиная комната с акцентной стеной – фото дизайна интерьера
2