Огромная гостиная – фото дизайна интерьера
Сортировать:
Бюджет
Сортировать:Популярное за сегодня
141 - 160 из 1 159 фото
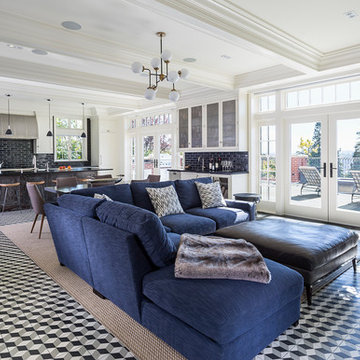
Overlooking the San Francisco skyline, this home was transformed by the JWH Design Team when the series of large doors and skylights were designed across the rear.
Talented Designer, Jon De La Cruz, pulled all the finishes and furniture together to create a fabulous home for this young family.
Jennifer Howard, Custom Cabinetry
Jon De La Cruz, Interior Designer
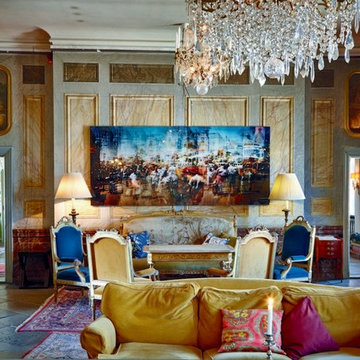
Пример оригинального дизайна: огромная парадная, открытая гостиная комната в классическом стиле с серыми стенами без камина, телевизора
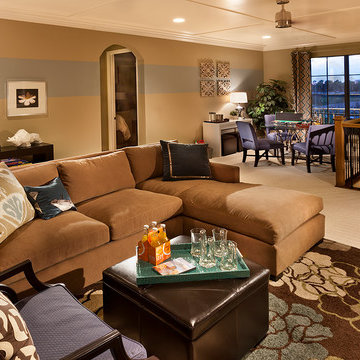
Inspired by the laid-back California lifestyle, the Baylin’s many windows fill the house upstairs and down with a welcoming light that lends it a casual-contemporary feel. Of course, there’s nothing casual about the detailed craftsmanship or state-of-the-art technologies and appliances that make this a Cannon classic. A customized one-floor option is available.
Gene Pollux Photography
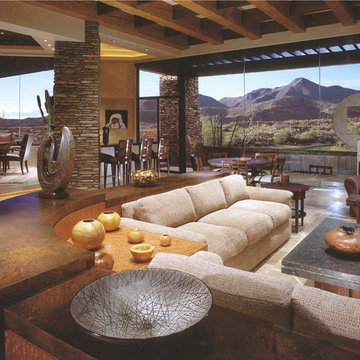
Comfortable and elegant, this living room has several conversation areas. The various textures include stacked stone columns, copper-clad beams exotic wood veneers, metal and glass.
Project designed by Susie Hersker’s Scottsdale interior design firm Design Directives. Design Directives is active in Phoenix, Paradise Valley, Cave Creek, Carefree, Sedona, and beyond.
For more about Design Directives, click here: https://susanherskerasid.com/
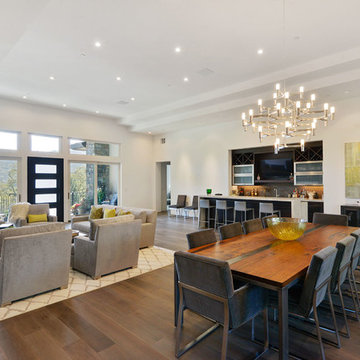
Entertain with style in this expansive family room with full size bar. Large TV's on both walls.
openhomesphotography.com
Идея дизайна: огромная открытая гостиная комната в стиле неоклассика (современная классика) с домашним баром, белыми стенами, светлым паркетным полом, горизонтальным камином, фасадом камина из металла, телевизором на стене и бежевым полом
Идея дизайна: огромная открытая гостиная комната в стиле неоклассика (современная классика) с домашним баром, белыми стенами, светлым паркетным полом, горизонтальным камином, фасадом камина из металла, телевизором на стене и бежевым полом
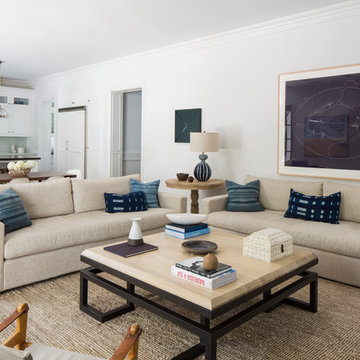
Meghan Beierle
На фото: огромная открытая гостиная комната в стиле неоклассика (современная классика) с белыми стенами, темным паркетным полом и телевизором на стене с
На фото: огромная открытая гостиная комната в стиле неоклассика (современная классика) с белыми стенами, темным паркетным полом и телевизором на стене с
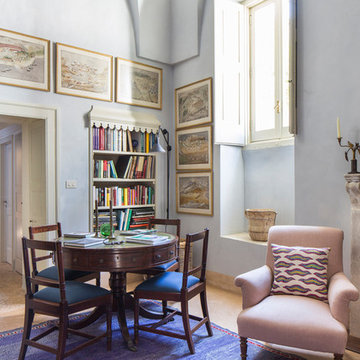
Идея дизайна: огромная открытая гостиная комната в средиземноморском стиле с синими стенами, стандартным камином, фасадом камина из камня и бежевым полом
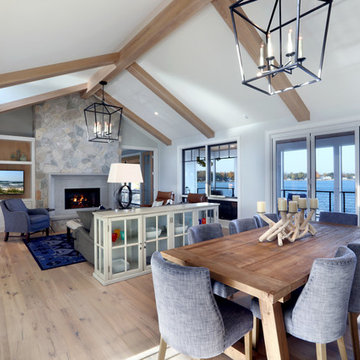
Great Room
Источник вдохновения для домашнего уюта: огромная открытая гостиная комната в морском стиле с светлым паркетным полом, стандартным камином, фасадом камина из камня и серыми стенами
Источник вдохновения для домашнего уюта: огромная открытая гостиная комната в морском стиле с светлым паркетным полом, стандартным камином, фасадом камина из камня и серыми стенами
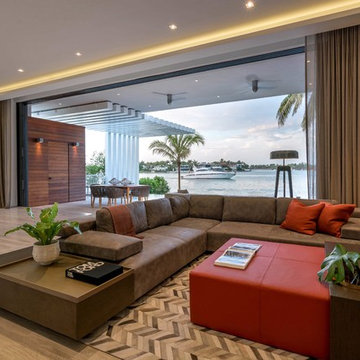
Стильный дизайн: огромная открытая гостиная комната в современном стиле с серыми стенами, полом из керамогранита, телевизором на стене и бежевым полом без камина - последний тренд
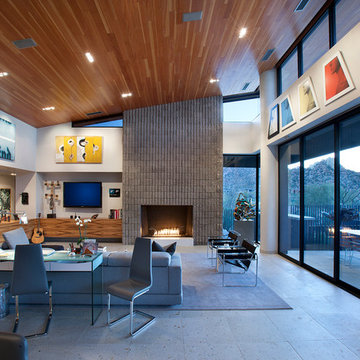
Believe it or not, this award-winning home began as a speculative project. Typically speculative projects involve a rather generic design that would appeal to many in a style that might be loved by the masses. But the project’s developer loved modern architecture and his personal residence was the first project designed by architect C.P. Drewett when Drewett Works launched in 2001. Together, the architect and developer envisioned a fictitious art collector who would one day purchase this stunning piece of desert modern architecture to showcase their magnificent collection.
The primary views from the site were southwest. Therefore, protecting the interior spaces from the southwest sun while making the primary views available was the greatest challenge. The views were very calculated and carefully managed. Every room needed to not only capture the vistas of the surrounding desert, but also provide viewing spaces for the potential collection to be housed within its walls.
The core of the material palette is utilitarian including exposed masonry and locally quarried cantera stone. An organic nature was added to the project through millwork selections including walnut and red gum veneers.
The eventual owners saw immediately that this could indeed become a home for them as well as their magnificent collection, of which pieces are loaned out to museums around the world. Their decision to purchase the home was based on the dimensions of one particular wall in the dining room which was EXACTLY large enough for one particular painting not yet displayed due to its size. The owners and this home were, as the saying goes, a perfect match!
Project Details | Desert Modern for the Magnificent Collection, Estancia, Scottsdale, AZ
Architecture: C.P. Drewett, Jr., AIA, NCARB | Drewett Works, Scottsdale, AZ
Builder: Shannon Construction | Phoenix, AZ
Interior Selections: Janet Bilotti, NCIDQ, ASID | Naples, FL
Custom Millwork: Linear Fine Woodworking | Scottsdale, AZ
Photography: Dino Tonn | Scottsdale, AZ
Awards: 2014 Gold Nugget Award of Merit
Feature Article: Luxe. Interiors and Design. Winter 2015, “Lofty Exposure”
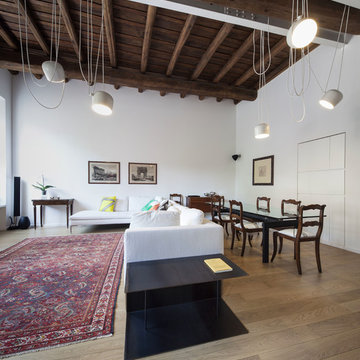
giancarlo andreotti fotografo
Источник вдохновения для домашнего уюта: огромная открытая гостиная комната в стиле фьюжн с белыми стенами, светлым паркетным полом и телевизором на стене
Источник вдохновения для домашнего уюта: огромная открытая гостиная комната в стиле фьюжн с белыми стенами, светлым паркетным полом и телевизором на стене
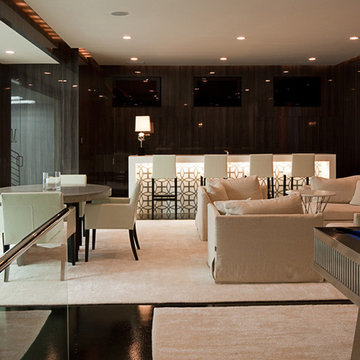
James Lockhart photo
Стильный дизайн: огромная изолированная гостиная комната в классическом стиле с черными стенами, бетонным полом и черным полом без камина, телевизора - последний тренд
Стильный дизайн: огромная изолированная гостиная комната в классическом стиле с черными стенами, бетонным полом и черным полом без камина, телевизора - последний тренд
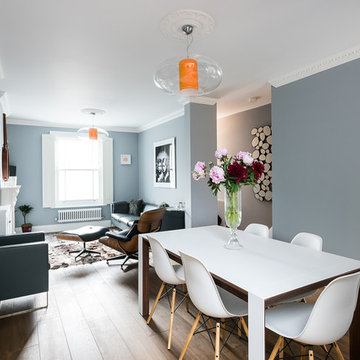
Another look at the living/dining area, this time from the back, shows just how much space there is on this open floor plan. The large sand-blasted front window sheds copious amounts of light, giving the room an almost deceptive impression of depth.
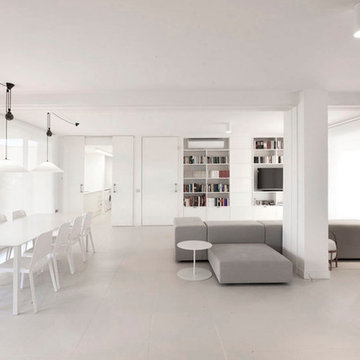
Пример оригинального дизайна: огромная парадная, открытая гостиная комната в стиле модернизм с белыми стенами, полом из керамической плитки и печью-буржуйкой без телевизора
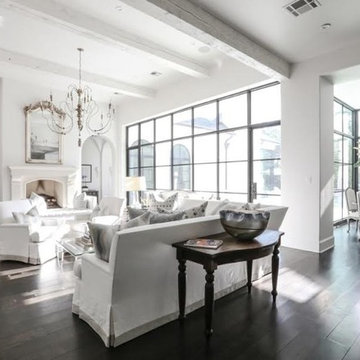
Photo by Elizabeth Brossa
Стильный дизайн: огромная открытая гостиная комната в классическом стиле с белыми стенами, темным паркетным полом, стандартным камином и фасадом камина из камня - последний тренд
Стильный дизайн: огромная открытая гостиная комната в классическом стиле с белыми стенами, темным паркетным полом, стандартным камином и фасадом камина из камня - последний тренд
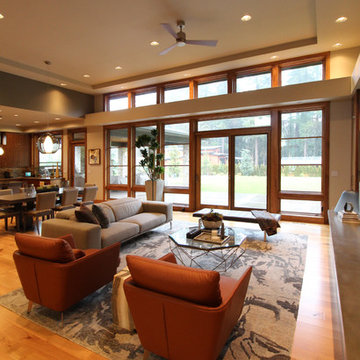
На фото: огромная парадная, открытая гостиная комната в современном стиле с бежевыми стенами, светлым паркетным полом, горизонтальным камином, фасадом камина из камня и телевизором на стене
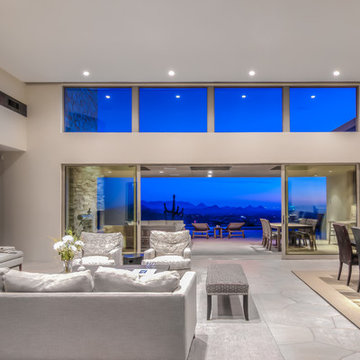
Mark Spomer Photography
На фото: огромная гостиная комната в современном стиле с стандартным камином и фасадом камина из камня с
На фото: огромная гостиная комната в современном стиле с стандартным камином и фасадом камина из камня с
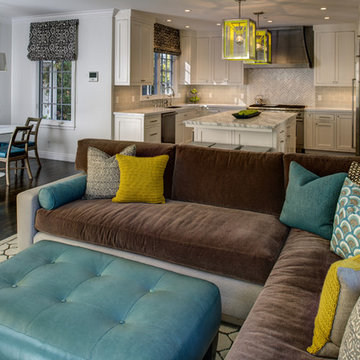
Treve Johnson Photography
Идея дизайна: огромная открытая гостиная комната в стиле неоклассика (современная классика) с бежевыми стенами, темным паркетным полом, стандартным камином, фасадом камина из камня и телевизором на стене
Идея дизайна: огромная открытая гостиная комната в стиле неоклассика (современная классика) с бежевыми стенами, темным паркетным полом, стандартным камином, фасадом камина из камня и телевизором на стене
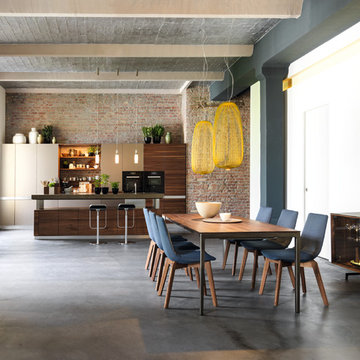
Стильный дизайн: огромная двухуровневая гостиная комната в современном стиле с домашним баром, белыми стенами, темным паркетным полом и коричневым полом без камина, телевизора - последний тренд
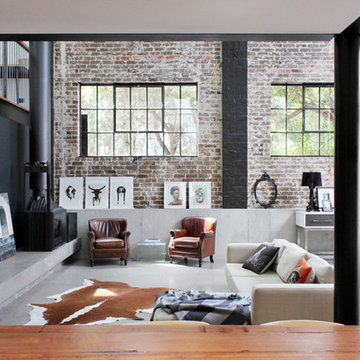
Modern living area: the exposed brick gives the room a rustic feel contrasted with the modernity of the polished cement flooring and furnishings.
Идея дизайна: огромная двухуровневая гостиная комната в стиле лофт с черными стенами, бетонным полом, угловым камином, фасадом камина из бетона и мультимедийным центром
Идея дизайна: огромная двухуровневая гостиная комната в стиле лофт с черными стенами, бетонным полом, угловым камином, фасадом камина из бетона и мультимедийным центром
Огромная гостиная – фото дизайна интерьера
8

