Огромная гардеробная в стиле неоклассика (современная классика) – фото дизайна интерьера
Сортировать:
Бюджет
Сортировать:Популярное за сегодня
121 - 140 из 586 фото
1 из 3
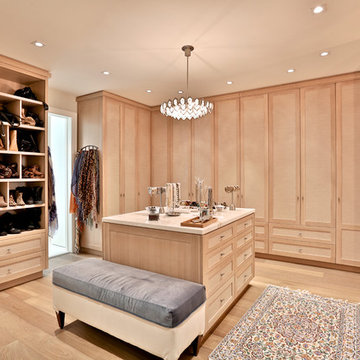
A swoon-worthy dressing room with just the right amount of storage.
На фото: огромная парадная гардеробная унисекс в стиле неоклассика (современная классика) с светлыми деревянными фасадами и светлым паркетным полом с
На фото: огромная парадная гардеробная унисекс в стиле неоклассика (современная классика) с светлыми деревянными фасадами и светлым паркетным полом с
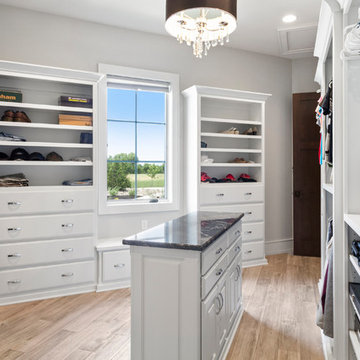
The master suite features an absolutely amazing master bathroom. Every detail and finish gives a luxurious feel. The tile accent behind the claw-foot soaker tub and inside the huge walk-in shower is gorgeous and makes you feel like you're in your own private spa. Just through the master bathroom is the master closet room with a built-in makeup vanity, plenty of storage options and a custom island.
Photography by: KC Media Team
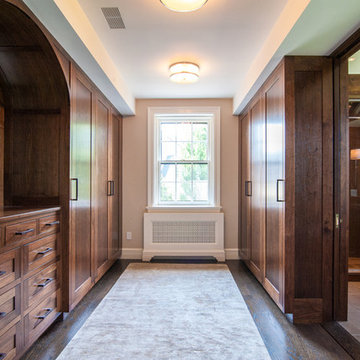
www.marcimilesphotography.com
Стильный дизайн: огромная парадная гардеробная в стиле неоклассика (современная классика) с фасадами в стиле шейкер, темными деревянными фасадами и темным паркетным полом для мужчин - последний тренд
Стильный дизайн: огромная парадная гардеробная в стиле неоклассика (современная классика) с фасадами в стиле шейкер, темными деревянными фасадами и темным паркетным полом для мужчин - последний тренд
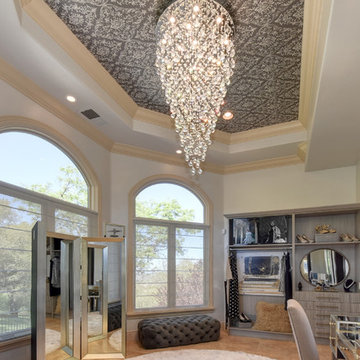
На фото: огромная парадная гардеробная в стиле неоклассика (современная классика) с открытыми фасадами, серыми фасадами, полом из известняка и бежевым полом для женщин с
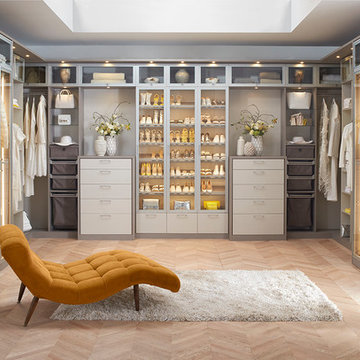
FASHIONISTA WALK-IN
• With a soft palette and rich textural details, fashion meets function for a closet that feels like a personal boutique
• Tesoro™ Linen and Corsican Weave finishes create a soft color palette.
• Matte Aluminum doors with clear glass inserts display shoes and accessories.
• Matte Aluminum hardware adds polish.
• Two built-in chests with drawers, pull-out baskets and hampers offer concealed storage.
• Glass shelves showcase collectibles.
• Lighted shoe storage, lit closet side panels and overhead ambient lighting offer a boutique-like feel.
• LED technology offers energy-efficient lighting.
• Waterfall countertop edge detail and modern top cap create a built-in look.
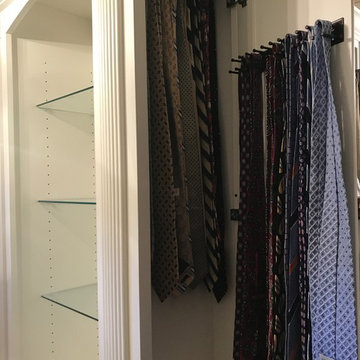
300+ sf custom closet. Cabinets are alternating height and depth capped with crown molding. All cabinets have a wood back and front frame. Shelves and rods are interchangeable so closet can be easily reconfigured to accommodate future needs. Mirrored hutch is lined with cedar to preserve contents. End of wall cabinet base has adjustable sloped shelves for shoe storage and upper hutch has glass shelves. Each side has a concealed storage cabinet for tie, scarf & belt storage.
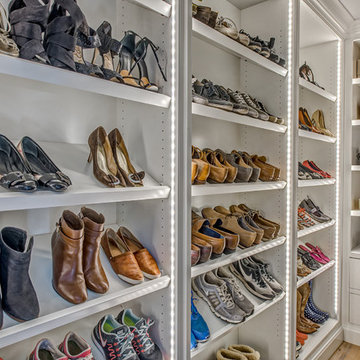
Teri Fotheringham Photography
Источник вдохновения для домашнего уюта: огромная парадная гардеробная унисекс в стиле неоклассика (современная классика) с фасадами с декоративным кантом, белыми фасадами и светлым паркетным полом
Источник вдохновения для домашнего уюта: огромная парадная гардеробная унисекс в стиле неоклассика (современная классика) с фасадами с декоративным кантом, белыми фасадами и светлым паркетным полом
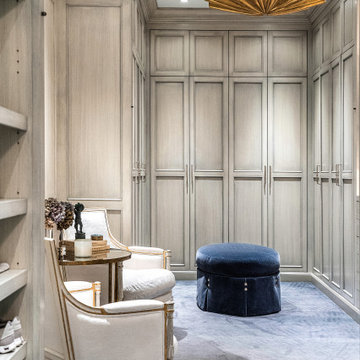
Идея дизайна: огромная парадная гардеробная в стиле неоклассика (современная классика) с фасадами с утопленной филенкой, светлыми деревянными фасадами, ковровым покрытием и синим полом для женщин
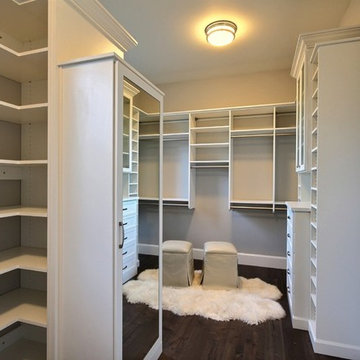
The Ascension - Super Ranch on Acreage in Ridgefield Washington by Cascade West Development Inc.
Another highlight of this home is the fortified retreat of the Master Suite and Bath. A built-in linear fireplace, custom 11ft coffered ceilings and 5 large windows allow the delicate interplay of light and form to surround the home-owner in their place of rest. With pristine beauty and copious functions the Master Bath is a worthy refuge for anyone in need of a moment of peace. The gentle curve of the 10ft high, barrel-vaulted ceiling frames perfectly the modern free-standing tub, which is set against a backdrop of three 6ft tall windows. The large personal sauna and immense tile shower offer even more options for relaxation and relief from the day.
Cascade West Facebook: https://goo.gl/MCD2U1
Cascade West Website: https://goo.gl/XHm7Un
These photos, like many of ours, were taken by the good people of ExposioHDR - Portland, Or
Exposio Facebook: https://goo.gl/SpSvyo
Exposio Website: https://goo.gl/Cbm8Ya
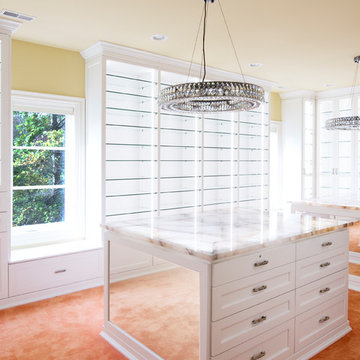
Designed by Sue Tinker of Closet Works
Mirrors were installed on the ends of each island, increasing the reflective light throughout the room — they're also perfect for checking your footware.
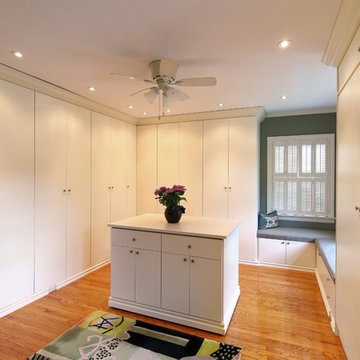
Architecture and photography by Omar Gutiérrez, NCARB
www.houzz.com/pro/ogaguse/__public
Идея дизайна: огромная парадная гардеробная унисекс в стиле неоклассика (современная классика) с плоскими фасадами, белыми фасадами, паркетным полом среднего тона и коричневым полом
Идея дизайна: огромная парадная гардеробная унисекс в стиле неоклассика (современная классика) с плоскими фасадами, белыми фасадами, паркетным полом среднего тона и коричневым полом
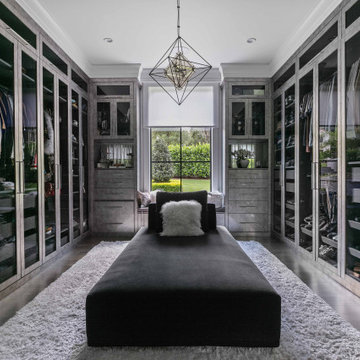
Идея дизайна: огромный встроенный шкаф унисекс в стиле неоклассика (современная классика) с стеклянными фасадами, серыми фасадами, темным паркетным полом и коричневым полом
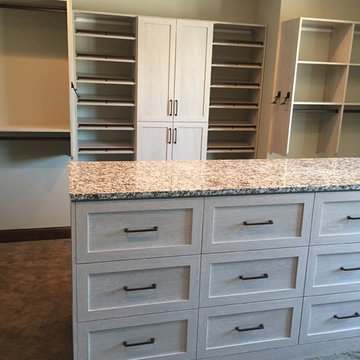
Идея дизайна: огромная гардеробная комната унисекс в стиле неоклассика (современная классика) с фасадами в стиле шейкер, светлыми деревянными фасадами, ковровым покрытием и коричневым полом
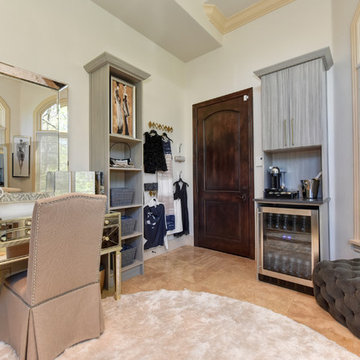
Свежая идея для дизайна: огромная парадная гардеробная в стиле неоклассика (современная классика) с открытыми фасадами, серыми фасадами, полом из известняка и бежевым полом для женщин - отличное фото интерьера
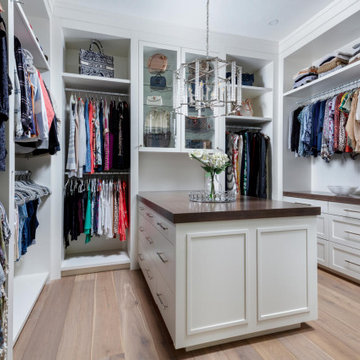
This Naples home was the typical Florida Tuscan Home design, our goal was to modernize the design with cleaner lines but keeping the Traditional Moulding elements throughout the home. This is a great example of how to de-tuscanize your home.
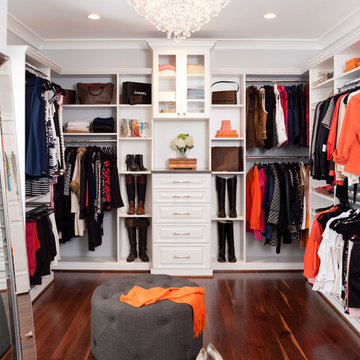
JDBG created an expansive and tailored new master bathroom/closet/dressing area by reclaiming wasted space from an inefficient and dated bathroom layout.
Stacy Zarin Goldberg Photography
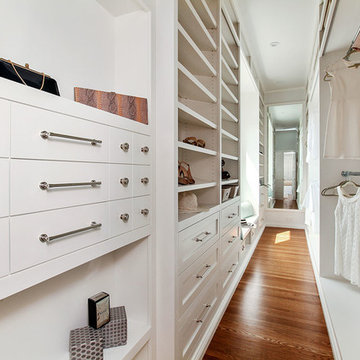
The home’s original master closet was very small. Ann Lowengart Interiors decided to reduce the size of the family room in order to create a longer, more luxurious master closet. Providing storage for clothes, shoes, handbags and every other accessory imaginable, the result was worthy of ten family rooms.
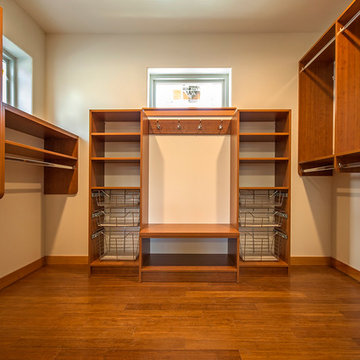
photo: John Lund / Lund Arts
Источник вдохновения для домашнего уюта: огромная парадная гардеробная в стиле неоклассика (современная классика) с открытыми фасадами, фасадами цвета дерева среднего тона, паркетным полом среднего тона и коричневым полом
Источник вдохновения для домашнего уюта: огромная парадная гардеробная в стиле неоклассика (современная классика) с открытыми фасадами, фасадами цвета дерева среднего тона, паркетным полом среднего тона и коричневым полом
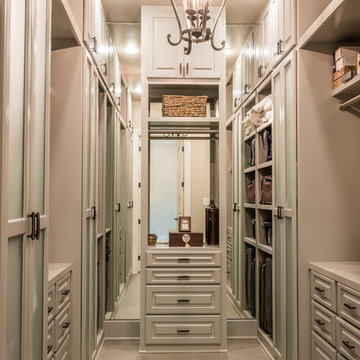
This is a new construction custom home in a new subdivision outside of Hattiesburg. It's brick with custom interior finishes throughout. Granite, painted cabinetry, tile and wood flooring, brick and beam accents, crown moldings, covered porches, and new landscaping makes this new house a dream home.
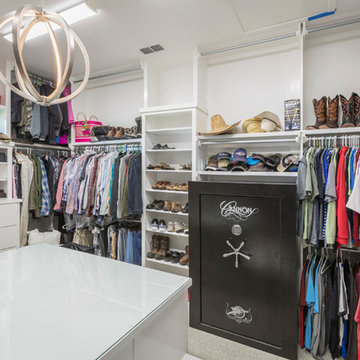
На фото: огромная гардеробная комната унисекс в стиле неоклассика (современная классика) с плоскими фасадами, белыми фасадами и ковровым покрытием с
Огромная гардеробная в стиле неоклассика (современная классика) – фото дизайна интерьера
7