Огромная гардеробная с темным паркетным полом – фото дизайна интерьера
Сортировать:
Бюджет
Сортировать:Популярное за сегодня
1 - 20 из 279 фото
1 из 3

home visit
Идея дизайна: огромная гардеробная комната унисекс в современном стиле с открытыми фасадами, белыми фасадами, темным паркетным полом и коричневым полом
Идея дизайна: огромная гардеробная комната унисекс в современном стиле с открытыми фасадами, белыми фасадами, темным паркетным полом и коричневым полом

This original 90’s home was in dire need of a major refresh. The kitchen was totally reimagined and designed to incorporate all of the clients needs from and oversized panel ready Sub Zero, spacious island with prep sink and wine storage, floor to ceiling pantry, endless drawer space, and a marble wall with floating brushed brass shelves with integrated lighting.
The powder room cleverly utilized leftover marble from the kitchen to create a custom floating vanity for the powder to great effect. The satin brass wall mounted faucet and patterned wallpaper worked out perfectly.
The ensuite was enlarged and totally reinvented. From floor to ceiling book matched Statuario slabs of Laminam, polished nickel hardware, oversized soaker tub, integrated LED mirror, floating shower bench, linear drain, and frameless glass partitions this ensuite spared no luxury.
The all new walk-in closet boasts over 100 lineal feet of floor to ceiling storage that is well illuminated and laid out to include a make-up table, luggage storage, 3-way angled mirror, twin islands with drawer storage, shoe and boot shelves for easy access, accessory storage compartments and built-in laundry hampers.
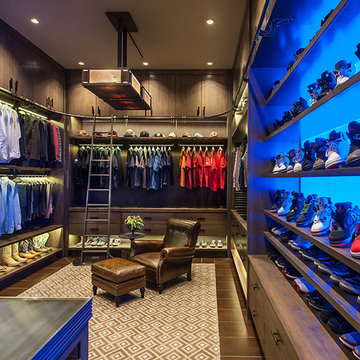
This gentleman's closet showcases customized lighted hanging space with fabric panels behind the clothing, a lighted wall to display an extensive shoe collection and storage for all other items ranging from watches to belts.

Craig Thompson Photography
На фото: огромная парадная гардеробная в классическом стиле с фасадами с декоративным кантом, белыми фасадами, коричневым полом и темным паркетным полом для женщин с
На фото: огромная парадная гардеробная в классическом стиле с фасадами с декоративным кантом, белыми фасадами, коричневым полом и темным паркетным полом для женщин с
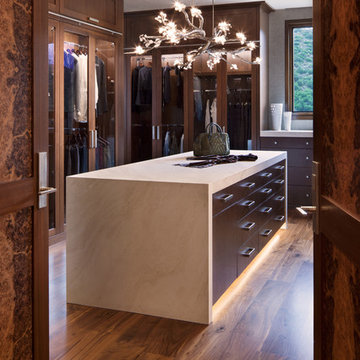
David O. Marlow
Идея дизайна: огромная гардеробная комната унисекс в современном стиле с стеклянными фасадами, темными деревянными фасадами, темным паркетным полом и коричневым полом
Идея дизайна: огромная гардеробная комната унисекс в современном стиле с стеклянными фасадами, темными деревянными фасадами, темным паркетным полом и коричневым полом
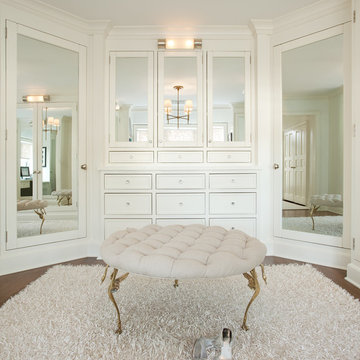
Emily Gilbert Photography
На фото: огромная парадная гардеробная в классическом стиле с белыми фасадами и темным паркетным полом
На фото: огромная парадная гардеробная в классическом стиле с белыми фасадами и темным паркетным полом
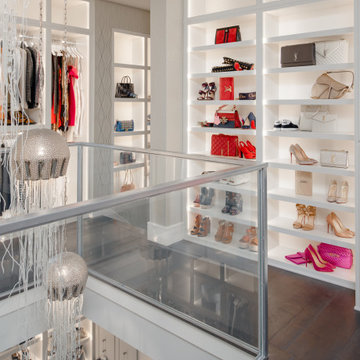
This expansive two-story master closet is a dream for any fashionista, showcasing purses, shoes, and clothing collections in custom-built, backlit cabinetry. With its geometric metallic wallpaper and a chic sitting area in shades of pink and purple, it has just the right amount of glamour and femininity.
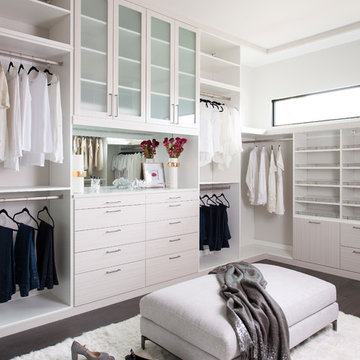
Идея дизайна: огромная гардеробная комната с фасадами в стиле шейкер, белыми фасадами, темным паркетным полом и коричневым полом для женщин
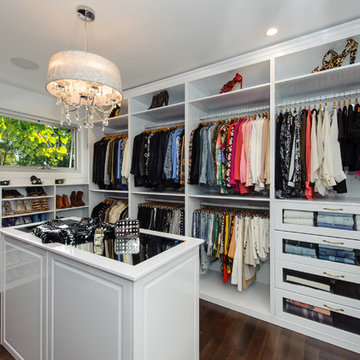
This large walk in closet space was completely reorganised to ensure that the entire space was more user friendly on a day to day basis for this very busy client. Its is now a beautiful luxury wardrobe, that is very user friendly.

Rising amidst the grand homes of North Howe Street, this stately house has more than 6,600 SF. In total, the home has seven bedrooms, six full bathrooms and three powder rooms. Designed with an extra-wide floor plan (21'-2"), achieved through side-yard relief, and an attached garage achieved through rear-yard relief, it is a truly unique home in a truly stunning environment.
The centerpiece of the home is its dramatic, 11-foot-diameter circular stair that ascends four floors from the lower level to the roof decks where panoramic windows (and views) infuse the staircase and lower levels with natural light. Public areas include classically-proportioned living and dining rooms, designed in an open-plan concept with architectural distinction enabling them to function individually. A gourmet, eat-in kitchen opens to the home's great room and rear gardens and is connected via its own staircase to the lower level family room, mud room and attached 2-1/2 car, heated garage.
The second floor is a dedicated master floor, accessed by the main stair or the home's elevator. Features include a groin-vaulted ceiling; attached sun-room; private balcony; lavishly appointed master bath; tremendous closet space, including a 120 SF walk-in closet, and; an en-suite office. Four family bedrooms and three bathrooms are located on the third floor.
This home was sold early in its construction process.
Nathan Kirkman
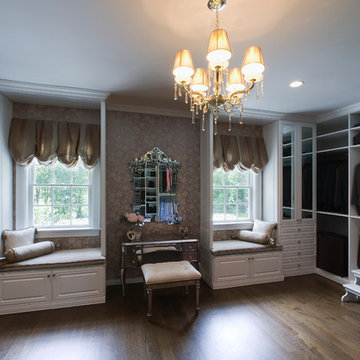
Interior Design by In-Site Interior Design
Photography by Lovi Photography
Пример оригинального дизайна: огромная гардеробная комната в классическом стиле с фасадами с выступающей филенкой, белыми фасадами и темным паркетным полом для женщин
Пример оригинального дизайна: огромная гардеробная комната в классическом стиле с фасадами с выступающей филенкой, белыми фасадами и темным паркетным полом для женщин
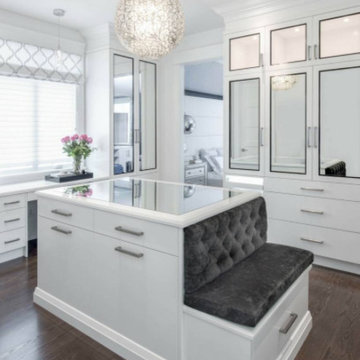
Источник вдохновения для домашнего уюта: огромная парадная гардеробная унисекс в стиле неоклассика (современная классика) с плоскими фасадами, белыми фасадами и темным паркетным полом
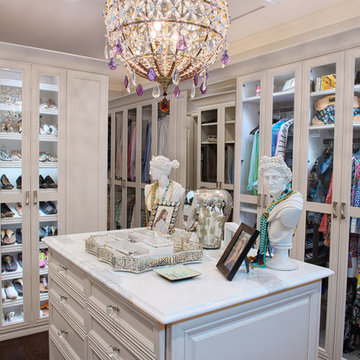
TJ Getz
Идея дизайна: огромная парадная гардеробная в классическом стиле с стеклянными фасадами, белыми фасадами и темным паркетным полом для женщин
Идея дизайна: огромная парадная гардеробная в классическом стиле с стеклянными фасадами, белыми фасадами и темным паркетным полом для женщин
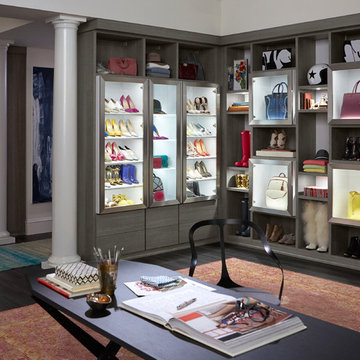
A fresh and modern color palette with accent cubbies and dramatic lighting showcases this client's ever-evolving wardrobe and accessories collection.
• Tesoro™ Ash finish
• High gloss backing and accents in Kristall Bianco
• Box-in-a-Box with clear glass and aluminum frame doors
• LED accent lighting and lit glass shelves highlight featured pieces
• Decorative fascia top treatment
• Press-to-open concealed hardware
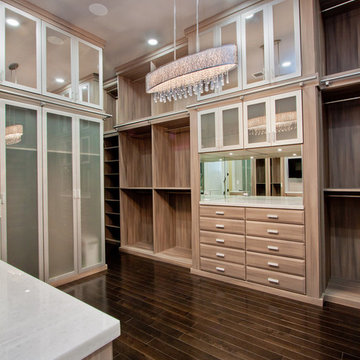
Пример оригинального дизайна: огромная гардеробная комната в стиле неоклассика (современная классика) с фасадами с выступающей филенкой, темными деревянными фасадами и темным паркетным полом для женщин
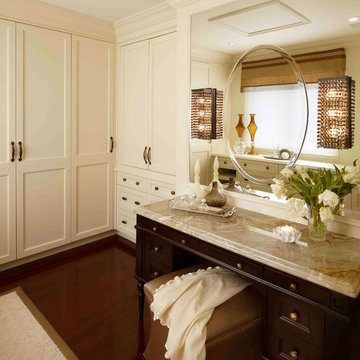
The design ethos for this master ensuite and bedroom is one of elegant form and fine detailing. With an eye towards maximizing the existing footprint, this renovation was about re-inventing under-utilized adjoining spaces and creating the ultimate retreat with all the amenities of a luxury spa. Exquisite materials such as semi-precious tiger's eye mosaics, yellow onyx, Nacarado quartzite and gold fittings are set amid a sculptural architectural envelope of panelling, crown and integrated millwork. Also included in this renovation is the more casual main bath. No sacrifices here since this bath is complete with a large steam shower, simple yet elegant detailing and unique material combinations.
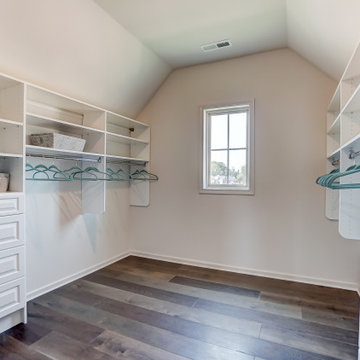
A large walk in closet in Charlotte with white shelves and a vaulted ceiling.
Свежая идея для дизайна: огромная гардеробная комната с фасадами с выступающей филенкой, белыми фасадами, темным паркетным полом и сводчатым потолком для женщин - отличное фото интерьера
Свежая идея для дизайна: огромная гардеробная комната с фасадами с выступающей филенкой, белыми фасадами, темным паркетным полом и сводчатым потолком для женщин - отличное фото интерьера
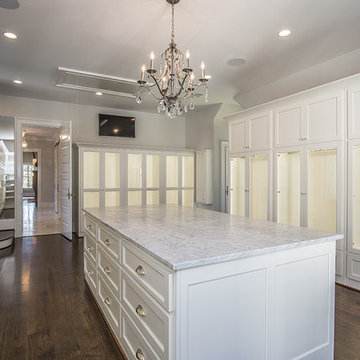
Источник вдохновения для домашнего уюта: огромная парадная гардеробная унисекс в современном стиле с белыми фасадами, темным паркетным полом и фасадами с утопленной филенкой
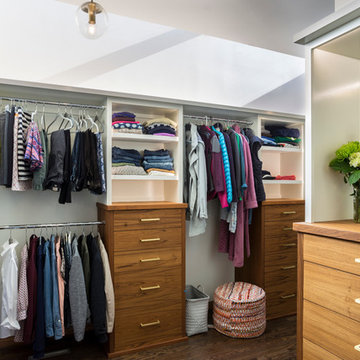
Источник вдохновения для домашнего уюта: огромная гардеробная комната унисекс в стиле ретро с плоскими фасадами, фасадами цвета дерева среднего тона, темным паркетным полом и коричневым полом
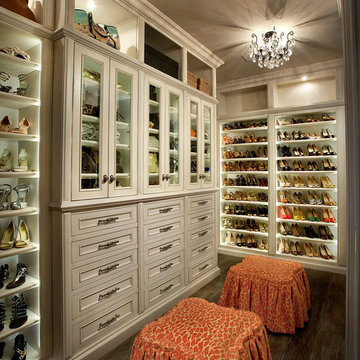
Стильный дизайн: огромная парадная гардеробная в средиземноморском стиле с белыми фасадами, темным паркетным полом, стеклянными фасадами и коричневым полом для женщин - последний тренд
Огромная гардеробная с темным паркетным полом – фото дизайна интерьера
1