Огромная гардеробная с плоскими фасадами – фото дизайна интерьера
Сортировать:
Бюджет
Сортировать:Популярное за сегодня
81 - 100 из 727 фото
1 из 3
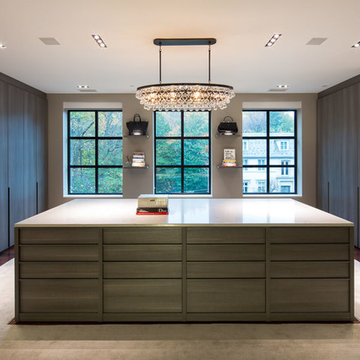
poliformdc.com
На фото: огромная гардеробная комната в современном стиле с плоскими фасадами, фасадами цвета дерева среднего тона, ковровым покрытием и бежевым полом
На фото: огромная гардеробная комната в современном стиле с плоскими фасадами, фасадами цвета дерева среднего тона, ковровым покрытием и бежевым полом
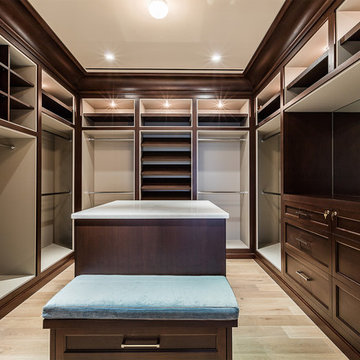
New 2-story residence with additional 9-car garage, exercise room, enoteca and wine cellar below grade. Detached 2-story guest house and 2 swimming pools.
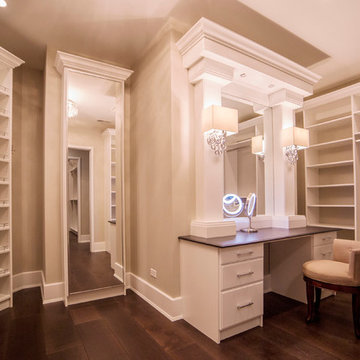
Master Closet
Идея дизайна: огромная гардеробная комната в стиле неоклассика (современная классика) с плоскими фасадами, белыми фасадами и темным паркетным полом для женщин
Идея дизайна: огромная гардеробная комната в стиле неоклассика (современная классика) с плоскими фасадами, белыми фасадами и темным паркетным полом для женщин
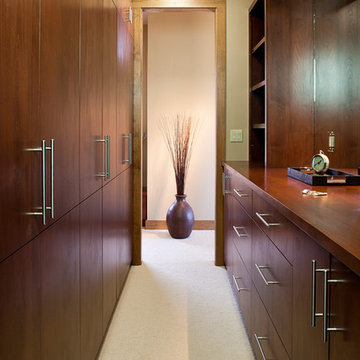
Modest, contemporary mountain home in Shenandoah Valley, CO. Home enhance the extraordinary surrounding scenery through the thoughtful integration of building elements with the natural assets of the site and terrain.
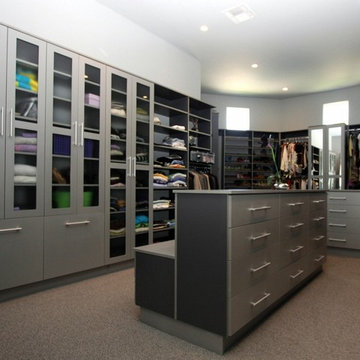
Идея дизайна: огромная гардеробная комната унисекс с плоскими фасадами, серыми фасадами и ковровым покрытием
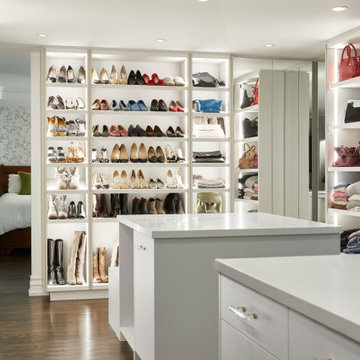
This original 90’s home was in dire need of a major refresh. The kitchen was totally reimagined and designed to incorporate all of the clients needs from and oversized panel ready Sub Zero, spacious island with prep sink and wine storage, floor to ceiling pantry, endless drawer space, and a marble wall with floating brushed brass shelves with integrated lighting.
The powder room cleverly utilized leftover marble from the kitchen to create a custom floating vanity for the powder to great effect. The satin brass wall mounted faucet and patterned wallpaper worked out perfectly.
The ensuite was enlarged and totally reinvented. From floor to ceiling book matched Statuario slabs of Laminam, polished nickel hardware, oversized soaker tub, integrated LED mirror, floating shower bench, linear drain, and frameless glass partitions this ensuite spared no luxury.
The all new walk-in closet boasts over 100 lineal feet of floor to ceiling storage that is well illuminated and laid out to include a make-up table, luggage storage, 3-way angled mirror, twin islands with drawer storage, shoe and boot shelves for easy access, accessory storage compartments and built-in laundry hampers.
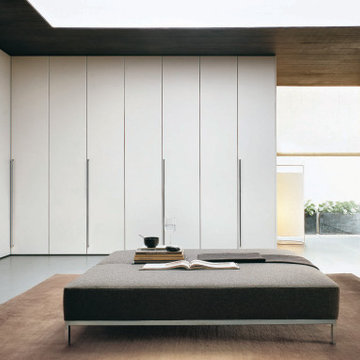
A modern white walk-in closet from Plurimo Collection. There are a variety of colors, styles, and finishes including leather and glass doors with wallpaper backgrounds.
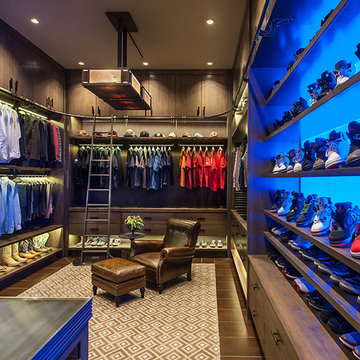
This gentleman's closet showcases customized lighted hanging space with fabric panels behind the clothing, a lighted wall to display an extensive shoe collection and storage for all other items ranging from watches to belts.
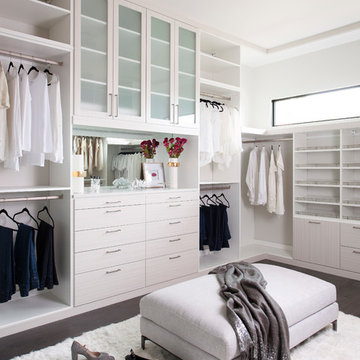
На фото: огромная гардеробная комната унисекс в современном стиле с белыми фасадами, темным паркетным полом, коричневым полом и плоскими фасадами
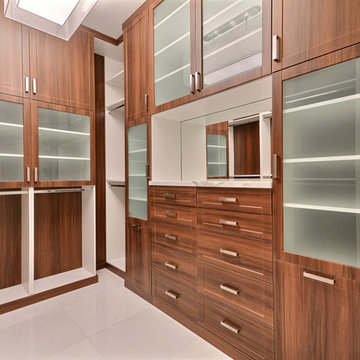
7773 Charney Ln Boca Raton, FL 33496
Price: $3,975,000
Boca Raton: St. Andrews Country Club
Lakefront Property
Exclusive Guarded & Gated Community
Contemporary Style
5 Bed | 5.5 Bath | 3 Car Garage
Lot: 14,000 SQ FT
Total Footage: 8,300 SQ FT
A/C Footage: 6,068 SQ FT
NEW CONSTRUCTION. Luxury and clean sophistication define this spectacular lakefront estate. This strikingly elegant 5 bedroom, 5.1 bath residence features magnificent architecture and exquisite custom finishes throughout. Beautiful ceiling treatments,marble floors, and custom cabinetry reflect the ultimate in high design. A formal living room and formal dining room create the perfect atmosphere for grand living. A gourmet chef's kitchen includes state of the art appliances, as well as a large butler's pantry. Just off the kitchen, a light filled morning room and large family room overlook beautiful lake views. Upstairs a grand master suite includes luxurious bathroom, separate study or gym and large sitting room with private balcony.
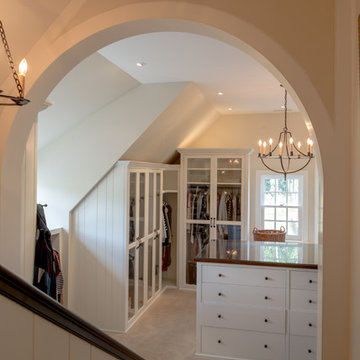
Angle Eye Photography
На фото: огромная гардеробная комната унисекс в стиле кантри с плоскими фасадами, белыми фасадами и ковровым покрытием с
На фото: огромная гардеробная комната унисекс в стиле кантри с плоскими фасадами, белыми фасадами и ковровым покрытием с
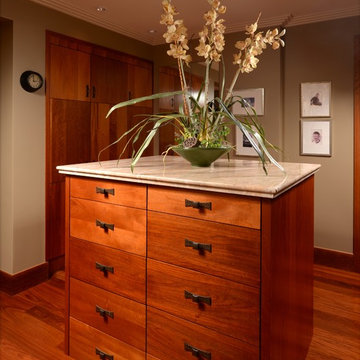
Rob Downey
Свежая идея для дизайна: огромная парадная гардеробная в современном стиле с плоскими фасадами и темным паркетным полом - отличное фото интерьера
Свежая идея для дизайна: огромная парадная гардеробная в современном стиле с плоскими фасадами и темным паркетным полом - отличное фото интерьера
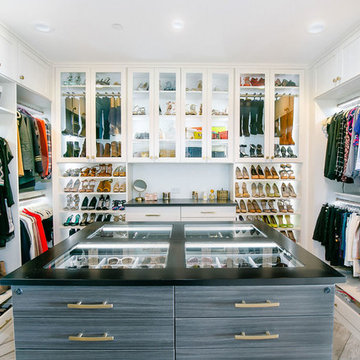
Источник вдохновения для домашнего уюта: огромная гардеробная комната унисекс в стиле неоклассика (современная классика) с плоскими фасадами, белыми фасадами, паркетным полом среднего тона и серым полом
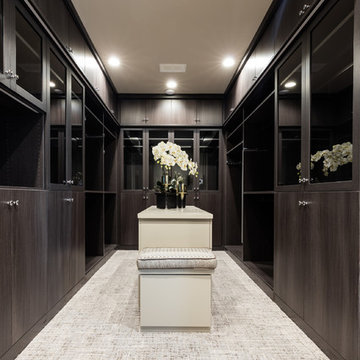
The master closet is custom designed for maximum organization. The combination of open and closed shelving allows for easy access and displayed items to be housed efficiently.
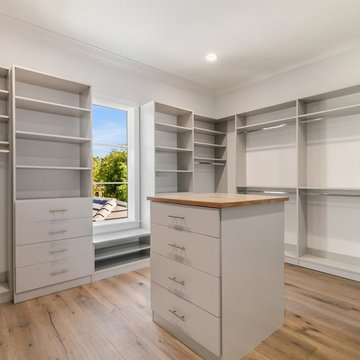
Пример оригинального дизайна: огромная парадная гардеробная унисекс в стиле неоклассика (современная классика) с плоскими фасадами, серыми фасадами, паркетным полом среднего тона и коричневым полом
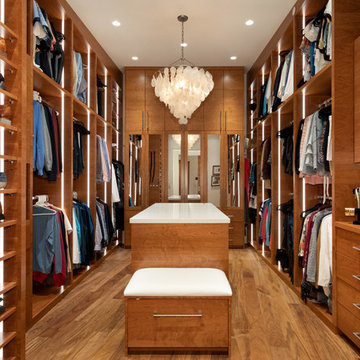
Пример оригинального дизайна: огромная гардеробная комната унисекс в современном стиле с плоскими фасадами, фасадами цвета дерева среднего тона, коричневым полом и паркетным полом среднего тона
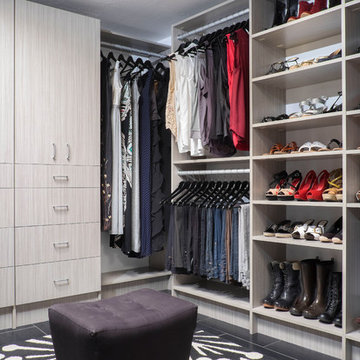
Always dreamt of Carrie Bradshaw’s fabulous custom closet, but never thought you could have one yourself? With TidySquares you can finally make that dream a reality for a fraction of the price. Buy our factory-direct fully custom storage solutions and save up to 50% instantly. The only thing that should be outrageous about your dream closet is not your bill, but your love for it, and we can make that happen! Use our easy solution finder on www.tidysquares.com or book your free consultation to get started. Our shipping is free in USA and Canada.
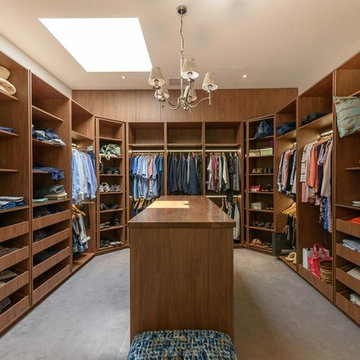
This dressing room is between the main bedroom and the ensuite bathroom. Centre island allows for extra storage and folding space for clothes. An attached seat makes it easy for putting on shoes. Shelves and pullout open drawers for shoes. Belt and tie racks for added storage.
Photography by Vicki Morskate of VStyle Photography
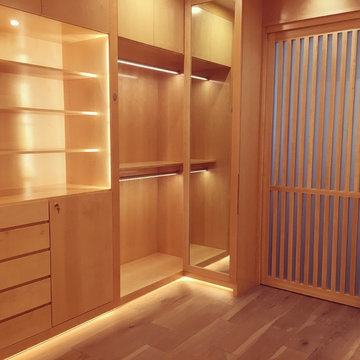
Идея дизайна: огромная гардеробная комната унисекс в современном стиле с плоскими фасадами, светлыми деревянными фасадами и светлым паркетным полом
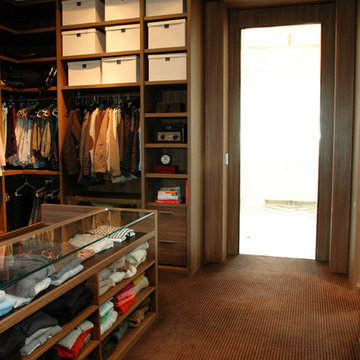
Пример оригинального дизайна: огромная гардеробная комната унисекс в стиле неоклассика (современная классика) с плоскими фасадами, фасадами цвета дерева среднего тона и ковровым покрытием
Огромная гардеробная с плоскими фасадами – фото дизайна интерьера
5