Огромная гардеробная комната – фото дизайна интерьера
Сортировать:
Бюджет
Сортировать:Популярное за сегодня
1 - 20 из 1 899 фото
1 из 3

home visit
Идея дизайна: огромная гардеробная комната унисекс в современном стиле с открытыми фасадами, белыми фасадами, темным паркетным полом и коричневым полом
Идея дизайна: огромная гардеробная комната унисекс в современном стиле с открытыми фасадами, белыми фасадами, темным паркетным полом и коричневым полом
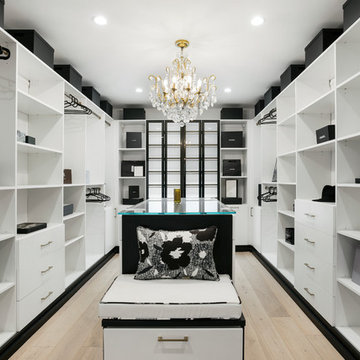
Стильный дизайн: огромная гардеробная комната унисекс в современном стиле с плоскими фасадами, белыми фасадами и светлым паркетным полом - последний тренд

A pull-down rack makes clothing access easy-peasy. This closet is designed for accessible storage, and plenty of it!
Пример оригинального дизайна: огромная гардеробная комната в стиле неоклассика (современная классика) с фасадами в стиле шейкер, серыми фасадами, светлым паркетным полом и коричневым полом
Пример оригинального дизайна: огромная гардеробная комната в стиле неоклассика (современная классика) с фасадами в стиле шейкер, серыми фасадами, светлым паркетным полом и коричневым полом

Double barn doors make a great entryway into this large his and hers master closet.
Photos by Chris Veith
На фото: огромная гардеробная комната унисекс в стиле неоклассика (современная классика) с темными деревянными фасадами, светлым паркетным полом и плоскими фасадами с
На фото: огромная гардеробная комната унисекс в стиле неоклассика (современная классика) с темными деревянными фасадами, светлым паркетным полом и плоскими фасадами с

На фото: огромная гардеробная комната унисекс в стиле модернизм с бежевым полом, серыми фасадами и фасадами с утопленной филенкой
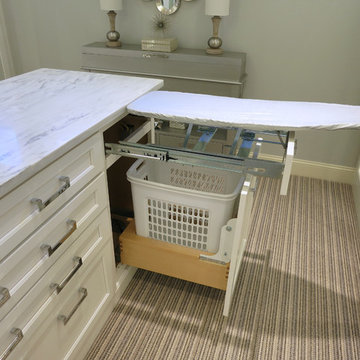
Ironing Board & Hamper Pull-out by Rev-A-Shelf
Kith Cabinetry
Shaker Maple Door
Bright White Finish
Countertop: Alabama White
Photo by Ben Smerglia
Свежая идея для дизайна: огромная гардеробная комната с плоскими фасадами, белыми фасадами и ковровым покрытием для женщин - отличное фото интерьера
Свежая идея для дизайна: огромная гардеробная комната с плоскими фасадами, белыми фасадами и ковровым покрытием для женщин - отличное фото интерьера

Стильный дизайн: огромная гардеробная комната унисекс в современном стиле с паркетным полом среднего тона, плоскими фасадами, фасадами цвета дерева среднего тона и коричневым полом - последний тренд

This original 90’s home was in dire need of a major refresh. The kitchen was totally reimagined and designed to incorporate all of the clients needs from and oversized panel ready Sub Zero, spacious island with prep sink and wine storage, floor to ceiling pantry, endless drawer space, and a marble wall with floating brushed brass shelves with integrated lighting.
The powder room cleverly utilized leftover marble from the kitchen to create a custom floating vanity for the powder to great effect. The satin brass wall mounted faucet and patterned wallpaper worked out perfectly.
The ensuite was enlarged and totally reinvented. From floor to ceiling book matched Statuario slabs of Laminam, polished nickel hardware, oversized soaker tub, integrated LED mirror, floating shower bench, linear drain, and frameless glass partitions this ensuite spared no luxury.
The all new walk-in closet boasts over 100 lineal feet of floor to ceiling storage that is well illuminated and laid out to include a make-up table, luggage storage, 3-way angled mirror, twin islands with drawer storage, shoe and boot shelves for easy access, accessory storage compartments and built-in laundry hampers.

На фото: огромная гардеробная комната унисекс в современном стиле с плоскими фасадами, фасадами цвета дерева среднего тона, полом из фанеры и бежевым полом
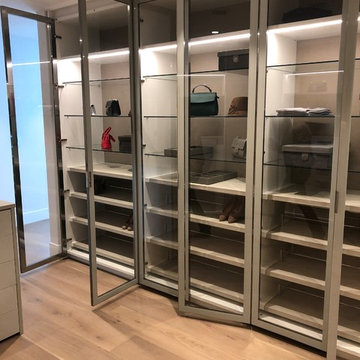
Свежая идея для дизайна: огромная гардеробная комната унисекс в стиле модернизм с стеклянными фасадами, белыми фасадами, светлым паркетным полом и бежевым полом - отличное фото интерьера

Visit The Korina 14803 Como Circle or call 941 907.8131 for additional information.
3 bedrooms | 4.5 baths | 3 car garage | 4,536 SF
The Korina is John Cannon’s new model home that is inspired by a transitional West Indies style with a contemporary influence. From the cathedral ceilings with custom stained scissor beams in the great room with neighboring pristine white on white main kitchen and chef-grade prep kitchen beyond, to the luxurious spa-like dual master bathrooms, the aesthetics of this home are the epitome of timeless elegance. Every detail is geared toward creating an upscale retreat from the hectic pace of day-to-day life. A neutral backdrop and an abundance of natural light, paired with vibrant accents of yellow, blues, greens and mixed metals shine throughout the home.

This make-up area is a must-have in this walk-in closet!
BUILT Photography
Свежая идея для дизайна: огромная гардеробная комната унисекс в стиле неоклассика (современная классика) с фасадами с декоративным кантом, синими фасадами, ковровым покрытием и серым полом - отличное фото интерьера
Свежая идея для дизайна: огромная гардеробная комната унисекс в стиле неоклассика (современная классика) с фасадами с декоративным кантом, синими фасадами, ковровым покрытием и серым полом - отличное фото интерьера
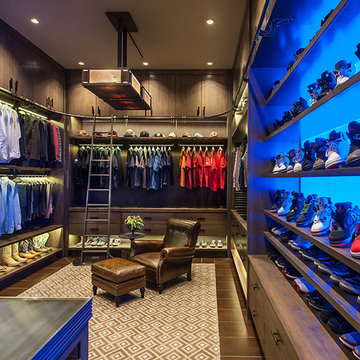
This gentleman's closet showcases customized lighted hanging space with fabric panels behind the clothing, a lighted wall to display an extensive shoe collection and storage for all other items ranging from watches to belts.
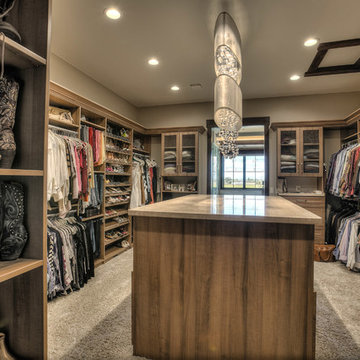
Идея дизайна: огромная гардеробная комната унисекс в стиле рустика с фасадами в стиле шейкер, фасадами цвета дерева среднего тона и ковровым покрытием
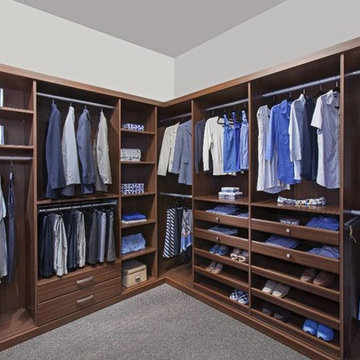
Свежая идея для дизайна: огромная гардеробная комната унисекс с темными деревянными фасадами - отличное фото интерьера
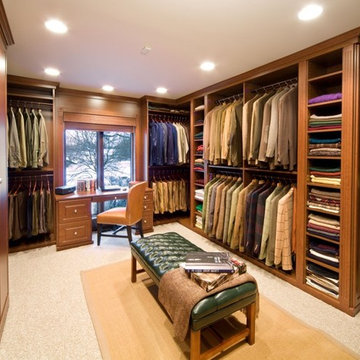
This masculine master dressing room features a traditional, raised-panel design in a Cherry Blossom finish. The combination of open and closed storage at varying depths adds interest without redundancy, while elegant crown and base trim unify the elements for a cohesive feel. Carey Ekstrom/ Designer for Closet Organizing Systems
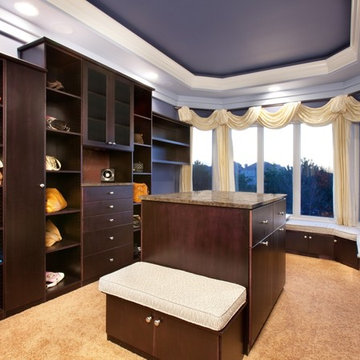
Serenity comes to mind when entering this closet. The window seat draped with flowing curtains is a great place to unwind. A make up station where one can fix oneself up in a relaxing environment adds an uniqueness to this closet.
This master closet features four hampers, clothing storage, a makeup area with a center pull up mirror with cosmetic storage and a special curved storage bench with a spectacular view. Blackberry finish on maple cabinets. Marcia Spinosa/Designer for Closet Organizing Systems

The goal in building this home was to create an exterior esthetic that elicits memories of a Tuscan Villa on a hillside and also incorporates a modern feel to the interior.
Modern aspects were achieved using an open staircase along with a 25' wide rear folding door. The addition of the folding door allows us to achieve a seamless feel between the interior and exterior of the house. Such creates a versatile entertaining area that increases the capacity to comfortably entertain guests.
The outdoor living space with covered porch is another unique feature of the house. The porch has a fireplace plus heaters in the ceiling which allow one to entertain guests regardless of the temperature. The zero edge pool provides an absolutely beautiful backdrop—currently, it is the only one made in Indiana. Lastly, the master bathroom shower has a 2' x 3' shower head for the ultimate waterfall effect. This house is unique both outside and in.
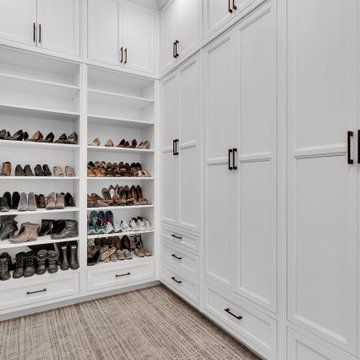
master closet with 10' ceilings and built-in cabinets to ceiling
Источник вдохновения для домашнего уюта: огромная гардеробная комната в стиле модернизм с фасадами в стиле шейкер, белыми фасадами, ковровым покрытием и разноцветным полом для женщин
Источник вдохновения для домашнего уюта: огромная гардеробная комната в стиле модернизм с фасадами в стиле шейкер, белыми фасадами, ковровым покрытием и разноцветным полом для женщин
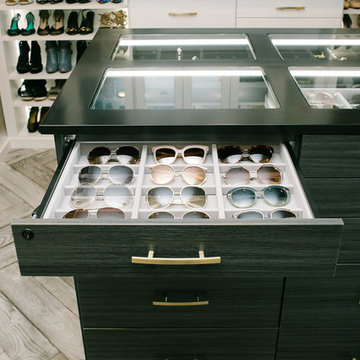
Пример оригинального дизайна: огромная гардеробная комната унисекс в стиле неоклассика (современная классика) с плоскими фасадами, белыми фасадами, паркетным полом среднего тона и серым полом
Огромная гардеробная комната – фото дизайна интерьера
1