Огромная гардеробная – фото дизайна интерьера
Сортировать:
Бюджет
Сортировать:Популярное за сегодня
1 - 20 из 75 фото
1 из 3
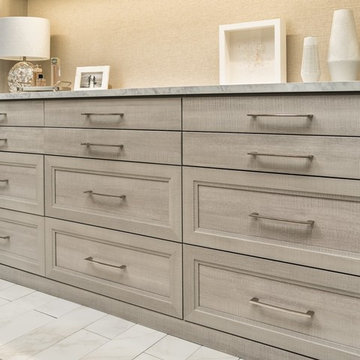
Идея дизайна: огромная гардеробная комната унисекс в стиле модернизм с серыми фасадами, фасадами с утопленной филенкой и серым полом
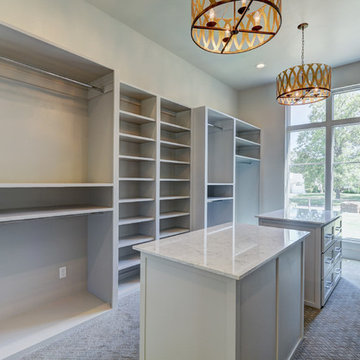
Идея дизайна: огромная гардеробная комната унисекс в стиле неоклассика (современная классика) с фасадами с утопленной филенкой, белыми фасадами и ковровым покрытием
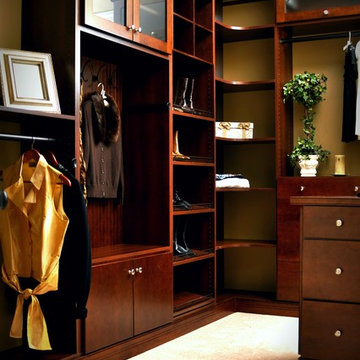
Walk-In Closet Adjoining Master Suite #ownalandmark
На фото: огромная гардеробная комната унисекс в классическом стиле с фасадами цвета дерева среднего тона, ковровым покрытием и бежевым полом с
На фото: огромная гардеробная комната унисекс в классическом стиле с фасадами цвета дерева среднего тона, ковровым покрытием и бежевым полом с
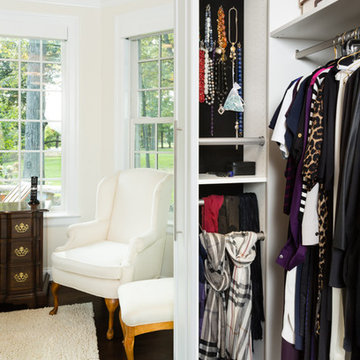
This project was part of a major renovation with the closet being one of the largest square footage spaces in the design. The closet was designed from floor to ceiling with cabinets spanning the top and wrapping around the corners to connect the three sections of this closet. The narrow island is used to house ‘His’ shoes while ‘Her’ shoes are showcased on a wall of open shelving. Seventy-one drawers were needed to accomplish enough storage for personal items. The closet was constructed of White Melamine and traditional raised panel faces along with Extra-large crown molding and fascia buildup span and wrap around the entire closet. This closet is also graced with an ironing center cabinet, safe, tilt out hamper and pull out narrow tall cabinets to house necklaces and scarves, pull out mirror, belt racks, tie & belt butlers and valet rods. The island countertops are made with High Pressure Laminate to match the hardwood floor.
Designed by Donna Siben for Closet Organizing Sytems
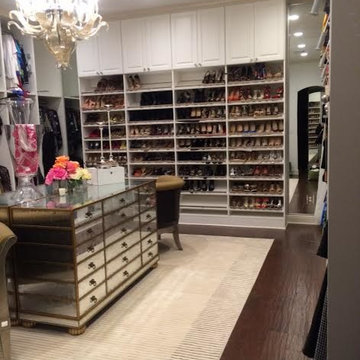
The chandelier, rug, chairs and large storage island make this closet a masterpiece!
Richard Creative (photo credits)
Стильный дизайн: огромная гардеробная комната в классическом стиле с фасадами с утопленной филенкой, белыми фасадами и темным паркетным полом для женщин - последний тренд
Стильный дизайн: огромная гардеробная комната в классическом стиле с фасадами с утопленной филенкой, белыми фасадами и темным паркетным полом для женщин - последний тренд
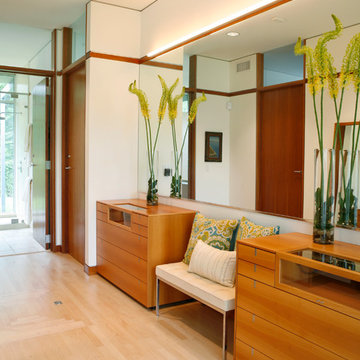
Custom cherry veneer dressers and perimeter moldings accent the dressing room which connects to the master bath. Designed by Architect Philetus Holt III, HMR Architects and built by Lasley Construction.
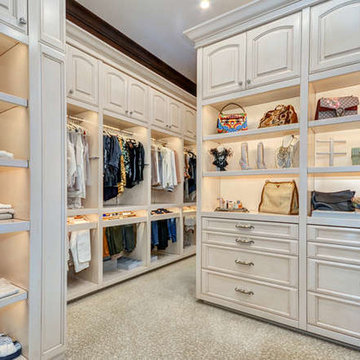
A large and elegant walk-in closet adorned with a striking floral motif. We combined dramatic and dainty prints for an exciting layering and integration of scale . Due to the striking look of florals, we mixed & matched them with other playful graphics, including butterfly prints to simple geometric shapes. We kept the color palettes cohesive with the rest of the home, so lots of gorgeous soft greens and blush tones!
For maximum organization and ample storage, we designed custom built-ins. Shelving, cabinets, and drawers were customized in size, ensuring their belongings had a perfect place to rest.
Home located in Tampa, Florida. Designed by Florida-based interior design firm Crespo Design Group, who also serves Malibu, Tampa, New York City, the Caribbean, and other areas throughout the United States.
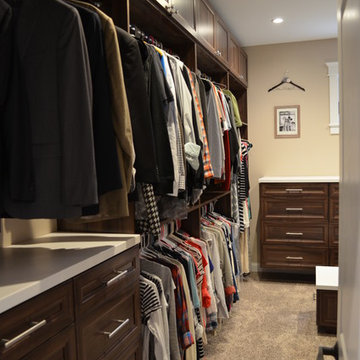
Master Closet
Стильный дизайн: огромная гардеробная комната унисекс в современном стиле с фасадами в стиле шейкер, темными деревянными фасадами и ковровым покрытием - последний тренд
Стильный дизайн: огромная гардеробная комната унисекс в современном стиле с фасадами в стиле шейкер, темными деревянными фасадами и ковровым покрытием - последний тренд

Property Marketed by Hudson Place Realty - Seldom seen, this unique property offers the highest level of original period detail and old world craftsmanship. With its 19th century provenance, 6000+ square feet and outstanding architectural elements, 913 Hudson Street captures the essence of its prominent address and rich history. An extensive and thoughtful renovation has revived this exceptional home to its original elegance while being mindful of the modern-day urban family.
Perched on eastern Hudson Street, 913 impresses with its 33’ wide lot, terraced front yard, original iron doors and gates, a turreted limestone facade and distinctive mansard roof. The private walled-in rear yard features a fabulous outdoor kitchen complete with gas grill, refrigeration and storage drawers. The generous side yard allows for 3 sides of windows, infusing the home with natural light.
The 21st century design conveniently features the kitchen, living & dining rooms on the parlor floor, that suits both elaborate entertaining and a more private, intimate lifestyle. Dramatic double doors lead you to the formal living room replete with a stately gas fireplace with original tile surround, an adjoining center sitting room with bay window and grand formal dining room.
A made-to-order kitchen showcases classic cream cabinetry, 48” Wolf range with pot filler, SubZero refrigerator and Miele dishwasher. A large center island houses a Decor warming drawer, additional under-counter refrigerator and freezer and secondary prep sink. Additional walk-in pantry and powder room complete the parlor floor.
The 3rd floor Master retreat features a sitting room, dressing hall with 5 double closets and laundry center, en suite fitness room and calming master bath; magnificently appointed with steam shower, BainUltra tub and marble tile with inset mosaics.
Truly a one-of-a-kind home with custom milled doors, restored ceiling medallions, original inlaid flooring, regal moldings, central vacuum, touch screen home automation and sound system, 4 zone central air conditioning & 10 zone radiant heat.
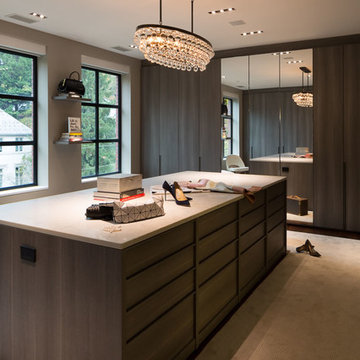
poliformdc.com
Пример оригинального дизайна: огромная гардеробная комната в современном стиле с плоскими фасадами, фасадами цвета дерева среднего тона, ковровым покрытием и бежевым полом для женщин
Пример оригинального дизайна: огромная гардеробная комната в современном стиле с плоскими фасадами, фасадами цвета дерева среднего тона, ковровым покрытием и бежевым полом для женщин
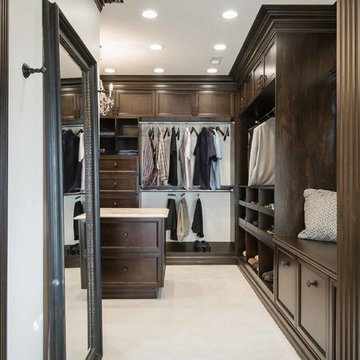
The elegant master closet has travertine counters, rich dark wood cabinets, a chandelier, and plenty of storage options.
На фото: огромная гардеробная комната унисекс в классическом стиле с темными деревянными фасадами и ковровым покрытием с
На фото: огромная гардеробная комната унисекс в классическом стиле с темными деревянными фасадами и ковровым покрытием с
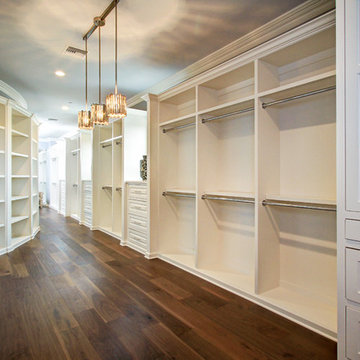
На фото: огромная гардеробная комната унисекс в стиле неоклассика (современная классика) с фасадами с выступающей филенкой, белыми фасадами и темным паркетным полом с
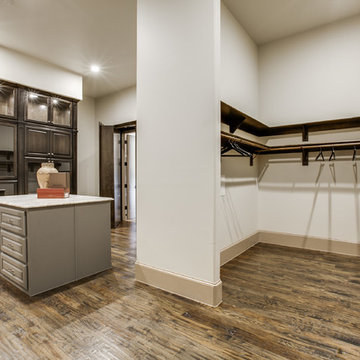
2 PAIGEBROOKE
WESTLAKE, TEXAS 76262
Live like Spanish royalty in our most realized Mediterranean villa ever. Brilliantly designed entertainment wings: open living-dining-kitchen suite on the north, game room and home theatre on the east, quiet conversation in the library and hidden parlor on the south, all surrounding a landscaped courtyard. Studding luxury in the west wing master suite. Children's bedrooms upstairs share dedicated homework room. Experience the sensation of living beautifully at this authentic Mediterranean villa in Westlake!
- See more at: http://www.livingbellavita.com/southlake/westlake-model-home
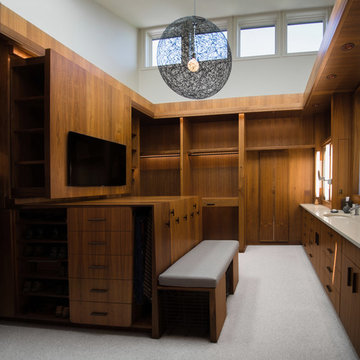
Стильный дизайн: огромная гардеробная комната унисекс в современном стиле с плоскими фасадами, серыми фасадами, ковровым покрытием и серым полом - последний тренд
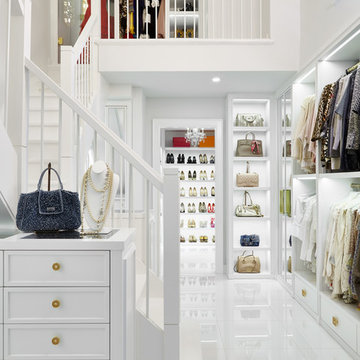
Interior Design: Lori Morris
Свежая идея для дизайна: огромная парадная гардеробная в стиле неоклассика (современная классика) с белым полом для женщин - отличное фото интерьера
Свежая идея для дизайна: огромная парадная гардеробная в стиле неоклассика (современная классика) с белым полом для женщин - отличное фото интерьера
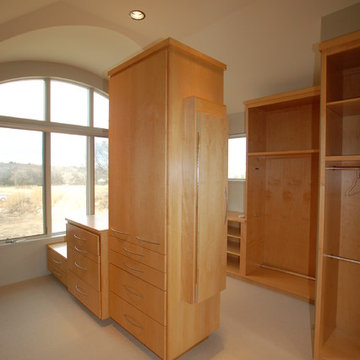
Closet space anyone? Expansive Master closet with a built-in ironing board. How convenient! The window let lots of natural sun light into the room.
На фото: огромная гардеробная комната в современном стиле с плоскими фасадами, светлыми деревянными фасадами и ковровым покрытием с
На фото: огромная гардеробная комната в современном стиле с плоскими фасадами, светлыми деревянными фасадами и ковровым покрытием с
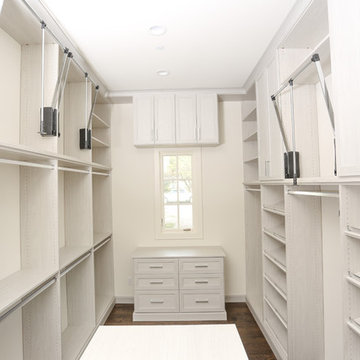
На фото: огромная гардеробная комната унисекс в современном стиле с фасадами в стиле шейкер, паркетным полом среднего тона, коричневым полом и светлыми деревянными фасадами
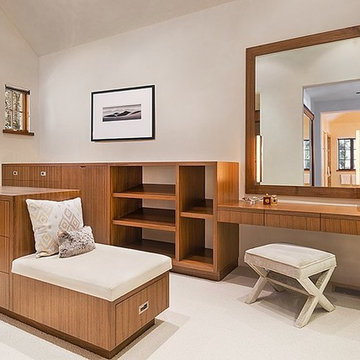
На фото: огромная гардеробная комната с плоскими фасадами, фасадами цвета дерева среднего тона и ковровым покрытием с
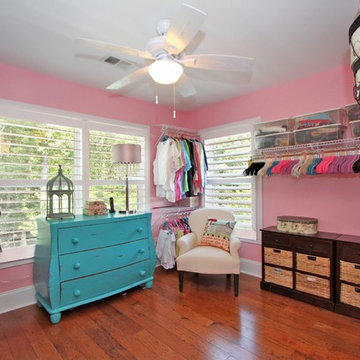
Пример оригинального дизайна: огромная парадная гардеробная в классическом стиле с паркетным полом среднего тона для женщин
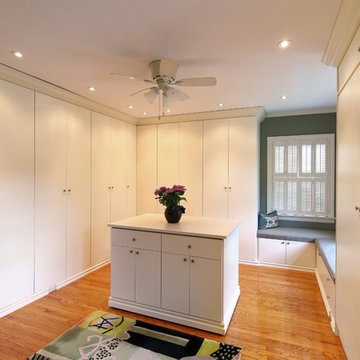
Architecture and photography by Omar Gutiérrez, NCARB
www.houzz.com/pro/ogaguse/__public
Идея дизайна: огромная парадная гардеробная унисекс в стиле неоклассика (современная классика) с плоскими фасадами, белыми фасадами, паркетным полом среднего тона и коричневым полом
Идея дизайна: огромная парадная гардеробная унисекс в стиле неоклассика (современная классика) с плоскими фасадами, белыми фасадами, паркетным полом среднего тона и коричневым полом
Огромная гардеробная – фото дизайна интерьера
1