Огромная детская комната – фото дизайна интерьера со средним бюджетом
Сортировать:
Бюджет
Сортировать:Популярное за сегодня
61 - 80 из 91 фото
1 из 3
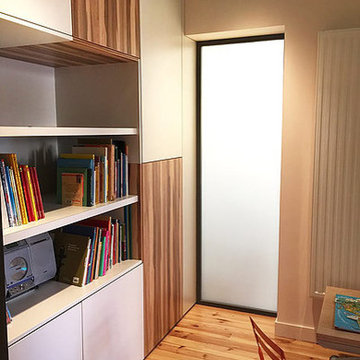
INTOO ARCHITECTURE
Идея дизайна: огромная нейтральная детская с игровой в современном стиле с светлым паркетным полом, коричневым полом и бежевыми стенами для ребенка от 4 до 10 лет
Идея дизайна: огромная нейтральная детская с игровой в современном стиле с светлым паркетным полом, коричневым полом и бежевыми стенами для ребенка от 4 до 10 лет
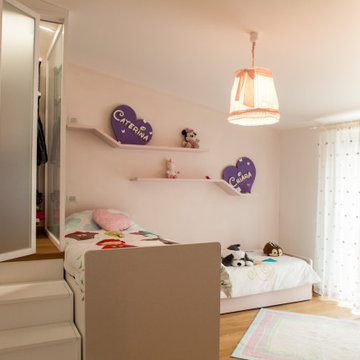
La cameretta delle bambine, sono della nota azienda Clever, arredo di qualità unito con una cabina rialzata fatta su misura.
Идея дизайна: огромная детская в стиле модернизм с спальным местом, розовыми стенами, паркетным полом среднего тона и коричневым полом для ребенка от 4 до 10 лет, девочки
Идея дизайна: огромная детская в стиле модернизм с спальным местом, розовыми стенами, паркетным полом среднего тона и коричневым полом для ребенка от 4 до 10 лет, девочки
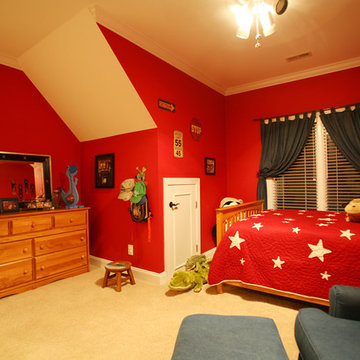
Michael Stone Clark
На фото: огромная детская в стиле неоклассика (современная классика) с спальным местом, красными стенами и ковровым покрытием для ребенка от 4 до 10 лет, мальчика с
На фото: огромная детская в стиле неоклассика (современная классика) с спальным местом, красными стенами и ковровым покрытием для ребенка от 4 до 10 лет, мальчика с
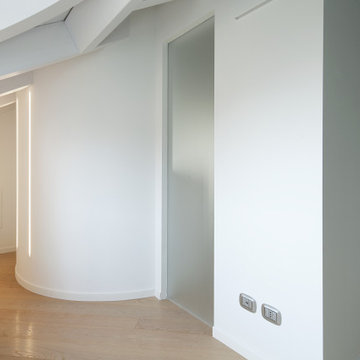
Стильный дизайн: огромная детская в современном стиле с спальным местом, белыми стенами, светлым паркетным полом и бежевым полом для ребенка от 4 до 10 лет, девочки - последний тренд
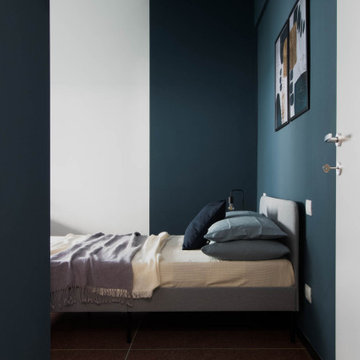
Источник вдохновения для домашнего уюта: огромная детская в стиле модернизм с синими стенами
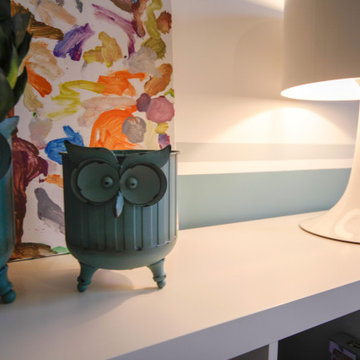
La camera di ciascun bambino ha colori e arredi definiti: in questa camera la boiserie dipinta è resa più colorata da una seconda striscia in tono.
Пример оригинального дизайна: огромная детская в стиле фьюжн с спальным местом, синими стенами, темным паркетным полом и панелями на стенах для ребенка от 4 до 10 лет, мальчика
Пример оригинального дизайна: огромная детская в стиле фьюжн с спальным местом, синими стенами, темным паркетным полом и панелями на стенах для ребенка от 4 до 10 лет, мальчика
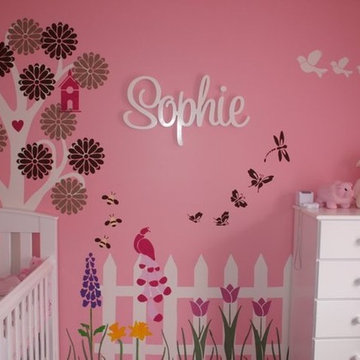
Customer Photo - Splendid Garden Wall Stencil Kit by My Wonderful Walls
Пример оригинального дизайна: огромная комната для малыша в современном стиле с розовыми стенами для девочки
Пример оригинального дизайна: огромная комната для малыша в современном стиле с розовыми стенами для девочки
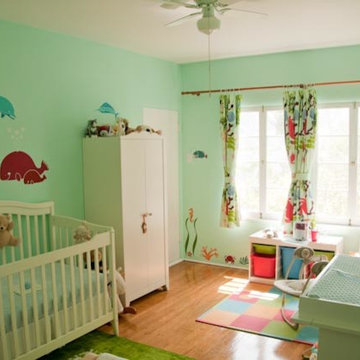
Customer Photo - Under the Sea Theme - Ocean Wall Mural Stencil
Идея дизайна: огромная нейтральная комната для малыша в современном стиле с синими стенами
Идея дизайна: огромная нейтральная комната для малыша в современном стиле с синими стенами
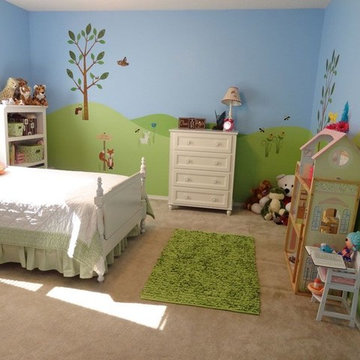
Customer Photo - Forest Friends Wall Decal Kit by My Wonderful Walls
Стильный дизайн: огромная детская в современном стиле с спальным местом и синими стенами для ребенка от 4 до 10 лет, девочки - последний тренд
Стильный дизайн: огромная детская в современном стиле с спальным местом и синими стенами для ребенка от 4 до 10 лет, девочки - последний тренд

We took this unfinished attic and turned it into a master suite full of whimsical touches. There is a round Hobbit Hole door that leads to a play room for the kids, a rope swing and 2 secret bookcases that are opened when you pull the secret Harry Potter books.
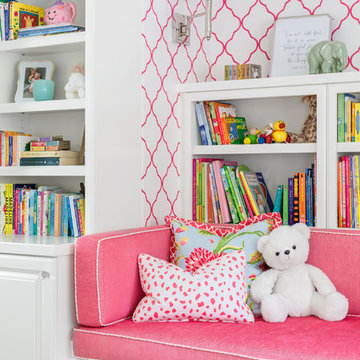
WE Studio Photography
Стильный дизайн: огромная детская с игровой в классическом стиле с розовыми стенами, ковровым покрытием и бежевым полом для ребенка от 1 до 3 лет, девочки - последний тренд
Стильный дизайн: огромная детская с игровой в классическом стиле с розовыми стенами, ковровым покрытием и бежевым полом для ребенка от 1 до 3 лет, девочки - последний тренд
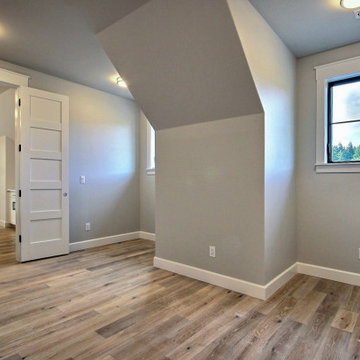
This Beautiful Multi-Story Modern Farmhouse Features a Master On The Main & A Split-Bedroom Layout • 5 Bedrooms • 4 Full Bathrooms • 1 Powder Room • 3 Car Garage • Vaulted Ceilings • Den • Large Bonus Room w/ Wet Bar • 2 Laundry Rooms • So Much More!
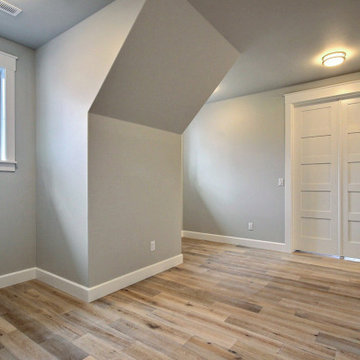
This Beautiful Multi-Story Modern Farmhouse Features a Master On The Main & A Split-Bedroom Layout • 5 Bedrooms • 4 Full Bathrooms • 1 Powder Room • 3 Car Garage • Vaulted Ceilings • Den • Large Bonus Room w/ Wet Bar • 2 Laundry Rooms • So Much More!
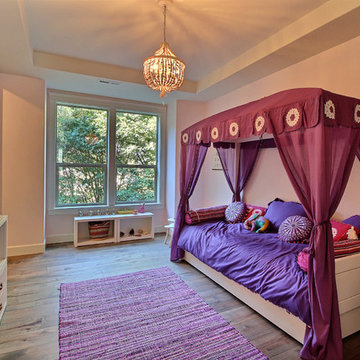
Paint by Sherwin Williams
Body Color - City Loft - SW 7631
Trim Color - Custom Color - SW 8975/3535
Master Suite & Guest Bath - Site White - SW 7070
Girls' Rooms & Bath - White Beet - SW 6287
Exposed Beams & Banister Stain - Banister Beige - SW 3128-B
Flooring & Tile by Macadam Floor & Design
Hardwood by Kentwood Floors
Hardwood Product Originals Series - Plateau in Brushed Hard Maple
Windows by Milgard Windows & Doors
Window Product Style Line® Series
Window Supplier Troyco - Window & Door
Window Treatments by Budget Blinds
Lighting by Destination Lighting
Fixtures by Crystorama Lighting
Interior Design by Tiffany Home Design
Custom Cabinetry & Storage by Northwood Cabinets
Customized & Built by Cascade West Development
Photography by ExposioHDR Portland
Original Plans by Alan Mascord Design Associates
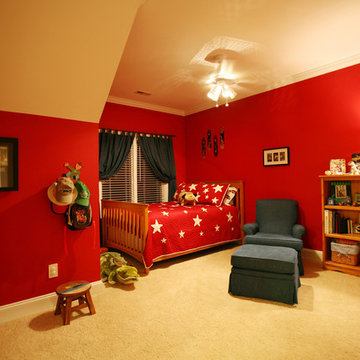
Michael Stone Clark
Идея дизайна: огромная детская в стиле неоклассика (современная классика) с спальным местом, красными стенами и ковровым покрытием для ребенка от 4 до 10 лет, мальчика
Идея дизайна: огромная детская в стиле неоклассика (современная классика) с спальным местом, красными стенами и ковровым покрытием для ребенка от 4 до 10 лет, мальчика
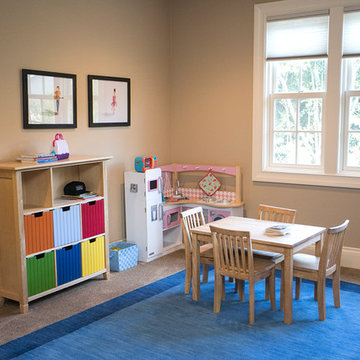
Our team renovated and completely furnished our client’s Tualatin home three years ago and when they planned a move to a much larger home in Lake Oswego, they included ATIID in a major renovation, new addition and furnishings. We first determined the best way to incorporate the furniture we’d recently sourced for every room in their current home, then upgrade new formal and entertaining spaces big time with color and style! In the living room, we looked to custom furnishings, natural textures and a splash of fresh green to create the ultimate family gathering space. Hand painted wallpaper inspired our formal dining room, where bold blue and mixed metals meet warm wood tones and an awe-inspiring chandelier. Wallpaper also added interest in the powder bath, master and guest bedrooms. The most significant change to the home was the addition of the “Play Room” with golf simulator, outdoor living room and swimming pool for decidedly grown-up entertaining. This home is large but the spaces live cozy and welcoming for the family and all their friends!
Photography by Cody Wheeler
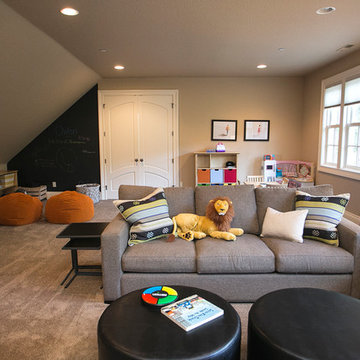
Our team renovated and completely furnished our client’s Tualatin home three years ago and when they planned a move to a much larger home in Lake Oswego, they included ATIID in a major renovation, new addition and furnishings. We first determined the best way to incorporate the furniture we’d recently sourced for every room in their current home, then upgrade new formal and entertaining spaces big time with color and style! In the living room, we looked to custom furnishings, natural textures and a splash of fresh green to create the ultimate family gathering space. Hand painted wallpaper inspired our formal dining room, where bold blue and mixed metals meet warm wood tones and an awe-inspiring chandelier. Wallpaper also added interest in the powder bath, master and guest bedrooms. The most significant change to the home was the addition of the “Play Room” with golf simulator, outdoor living room and swimming pool for decidedly grown-up entertaining. This home is large but the spaces live cozy and welcoming for the family and all their friends!
Photography by Cody Wheeler
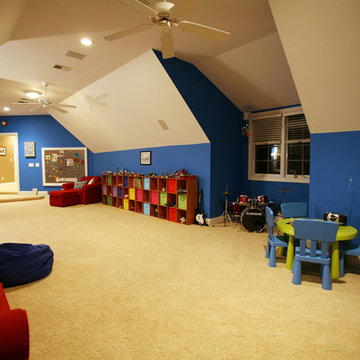
Michael Stone Clark
Пример оригинального дизайна: огромная детская с игровой в стиле неоклассика (современная классика) с синими стенами и ковровым покрытием для ребенка от 4 до 10 лет, мальчика
Пример оригинального дизайна: огромная детская с игровой в стиле неоклассика (современная классика) с синими стенами и ковровым покрытием для ребенка от 4 до 10 лет, мальчика
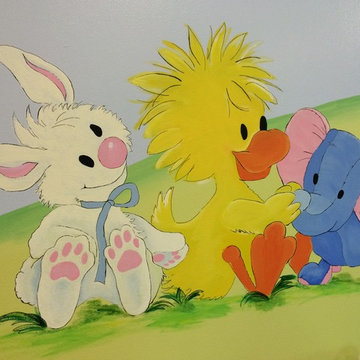
Close up of the work done.
Свежая идея для дизайна: огромная детская с игровой в классическом стиле - отличное фото интерьера
Свежая идея для дизайна: огромная детская с игровой в классическом стиле - отличное фото интерьера
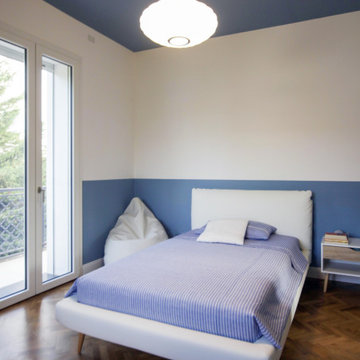
La camera di ciascun bambino ha colori e arredi definiti: in questa camera la boiserie dipinta e il soffitto sono in un morbido blu polvere, perfetto abbinato con gli arredi bianchi scelti dal piccolo proprietario.
Огромная детская комната – фото дизайна интерьера со средним бюджетом
4

