Огромная детская комната для ребенка от 4 до 10 лет – фото дизайна интерьера
Сортировать:
Бюджет
Сортировать:Популярное за сегодня
121 - 140 из 285 фото
1 из 3
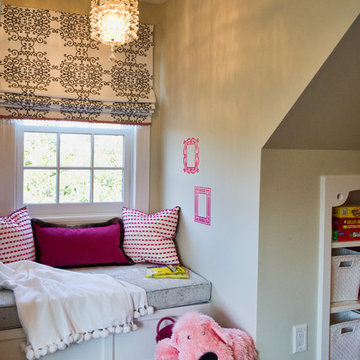
www.laramichelle.com
На фото: огромная детская с игровой в стиле неоклассика (современная классика) с розовыми стенами и паркетным полом среднего тона для ребенка от 4 до 10 лет, девочки с
На фото: огромная детская с игровой в стиле неоклассика (современная классика) с розовыми стенами и паркетным полом среднего тона для ребенка от 4 до 10 лет, девочки с
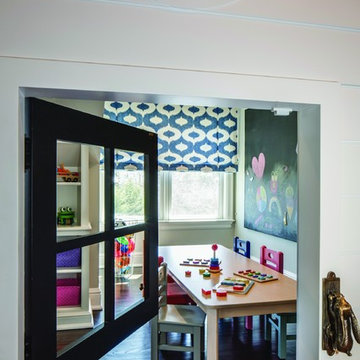
Davenport Contracting added a children's playroom on the 3rd floor of this expansive, renovated shore colonial located in Old Greenwich, CT. The room features custom millwork and dutch door. There's plenty of room for the children to play games or work on crafts and school projects in this sunny, creative space, complete with a chalkboard wall.
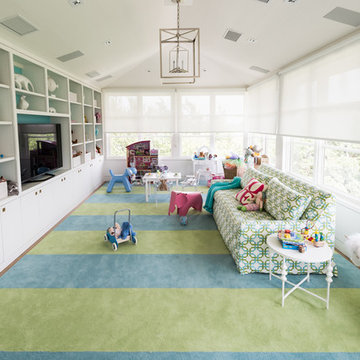
Пример оригинального дизайна: огромная нейтральная детская с игровой в стиле неоклассика (современная классика) с белыми стенами, ковровым покрытием и разноцветным полом для ребенка от 4 до 10 лет
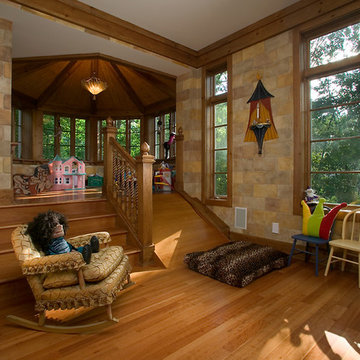
Torrey Pines is a stately European-style home. Patterned brick, arched picture windows, and a three-story turret accentuate the exterior. Upon entering the foyer, guests are welcomed by the sight of a sweeping circular stair leading to an overhead balcony.
Filigreed brackets, arched ceiling beams, tiles and bead board adorn the high, vaulted ceilings of the home. The kitchen is spacious, with a center island and elegant dining area bordered by tall windows. On either side of the kitchen are living spaces and a three-season room, all with fireplaces.
The library is a two-story room at the front of the house, providing an office area and study. A main-floor master suite includes dual walk-in closets, a large bathroom, and access to the lower level via a small spiraling staircase. Also en suite is a hot tub room in the octagonal space of the home’s turret, offering expansive views of the surrounding landscape.
The upper level includes a guest suite, two additional bedrooms, a studio and a playroom. The lower level offers billiards, a circle bar and dining area, more living space, a cedar closet, wine cellar, exercise facility and golf practice room.
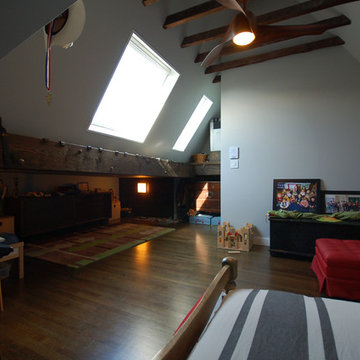
Источник вдохновения для домашнего уюта: огромная детская в стиле фьюжн с спальным местом, серыми стенами, темным паркетным полом и коричневым полом для ребенка от 4 до 10 лет
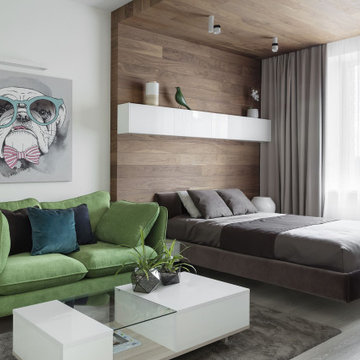
Заказчиком проекта выступила современная семья с одним ребенком. Объект нам достался уже с начатым ремонтом. Поэтому пришлось все ломать и начинать с нуля. Глобальной перепланировки достичь не удалось, т.к. практически все стены были несущие. В некоторых местах мы расширили проемы, а именно вход в кухню, холл и гардеробную с дополнительным усилением. Прошли процедуру согласования и начали разрабатывать детальный проект по оформлению интерьера. В дизайн-проекте мы хотели создать некую единую концепцию всей квартиры с применением отделки под дерево и камень. Одна из фишек данного интерьера - это просто потрясающие двери до потолка в скрытом коробе, производство фабрики Sofia и скрытый плинтус. Полотно двери и плинтус находится в одной плоскости со стеной, что делает интерьер непрерывным без лишних деталей. По нашей задумке они сделаны под окраску - в цвет стен. Несмотря на то, что они супер круто смотрятся и необыкновенно гармонируют в интерьере, мы должны понимать, что их монтаж и дальнейшие подводки стыков и откосов требуют высокой квалификации и аккуратностям строителей.
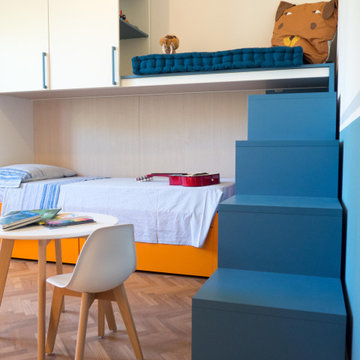
La camera di ciascun bambino ha colori e arredi definiti: in questa camera la boiserie dipinta è in turchese con riga aggiuntiva in celeste, perfetto abbinato con gli arredi in turchese e arancio della cameretta.
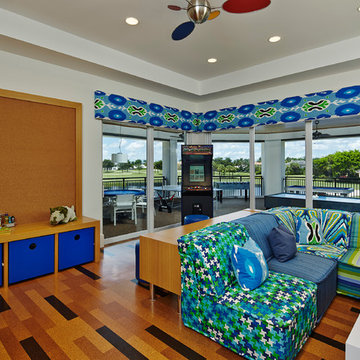
Another view of the kid's playroom and the adjacent outdoor game room. The color scheme integrates both bedroom colors to emphasize the shared nature of the space.
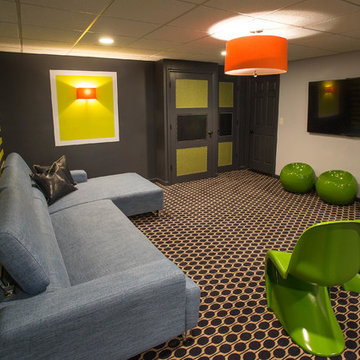
My client wanted bold colors and a room that fueled her children’s creativity. We transformed the old storage space underneath the staircase into a playhouse by simply adding a door and tiny windows. On one side of the staircase I added a blackboard and on the other side the wall was covered in a laminate wood flooring to add texture completing the look of the playhouse. A custom designed writing desk with seating to accommodate both children for their art and homework assignments. The entire area is designed for playing, imagining and creating.
Javier Fernandez Transitional Designs, Interior Designer
Greg Pallante Photographer
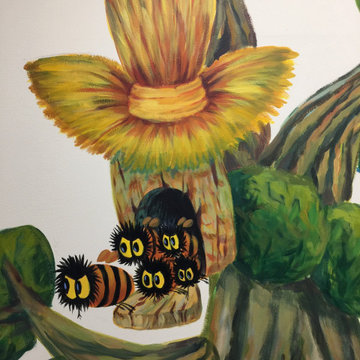
I am specialising in custom hand-painted murals and also open to proposals for the graphic design on a computer and fine arts.
All I need is your concept or idea and I can do the rest. Each mural is completely personal to you and will be designed to fit your specific requirements and needs.
I can paint in a wide range of styles, from decorative intricate murals to cartoon characters, as well as bespoke designed murals to suit your brief. I can produce work to fit a wide spectrum of budgets, from the fairly simple (but still fabulous) to big full room murals.
I provide a FREE sketch of your future wall painting/mural which we can discuss and choose the best.
The sketch can be made from different drawings in one unique composition and can be placed in 3d in a photo of your room for a better view.
Every single mural is individually designed to your brief, your space, and your budget.
The cost of a mural is determined by the size of the wall area, the level of detail in the mural design, and your location...
I give fixed prices when quoting for a mural, which includes all my painting, travelling and material costs. So the price I quote is the price you pay even if your mural takes me a little longer to paint than I estimated. My quotations are free of charge and without obligation.
Please, the first meeting I prefer in WRITING. You can write to me directly to discuss your mural project on my number for a free consultation and guide price in your case. I am available on Whatsapp, Telegram, Viber.
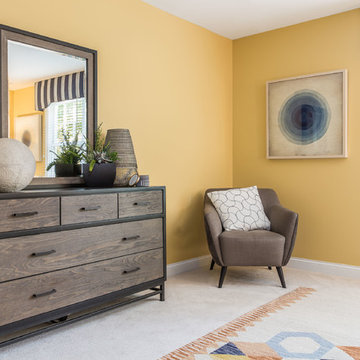
Photographer: Jeff Johnson
Third-time repeat clients loved our work so much, they hired us to design their Ohio home instead of recruiting a local Ohio designer. All work was done remotely except for an initial meeting for site measure and initial consult, and then a second flight for final installation. All 6,000 square feet was decorated head to toe by J Hill Interiors, Inc., as well as new paint and lighting.
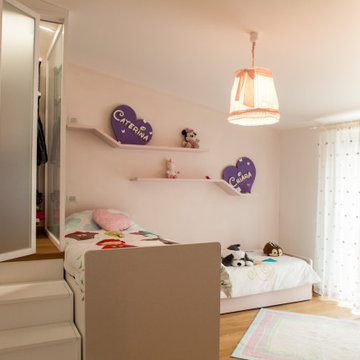
La cameretta delle bambine, sono della nota azienda Clever, arredo di qualità unito con una cabina rialzata fatta su misura.
Идея дизайна: огромная детская в стиле модернизм с спальным местом, розовыми стенами, паркетным полом среднего тона и коричневым полом для ребенка от 4 до 10 лет, девочки
Идея дизайна: огромная детская в стиле модернизм с спальным местом, розовыми стенами, паркетным полом среднего тона и коричневым полом для ребенка от 4 до 10 лет, девочки
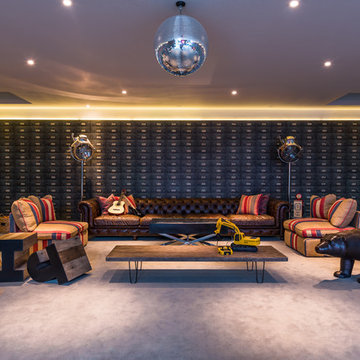
franklin and franklin
Идея дизайна: огромная нейтральная детская с игровой в современном стиле с серыми стенами, ковровым покрытием и серым полом для ребенка от 4 до 10 лет
Идея дизайна: огромная нейтральная детская с игровой в современном стиле с серыми стенами, ковровым покрытием и серым полом для ребенка от 4 до 10 лет
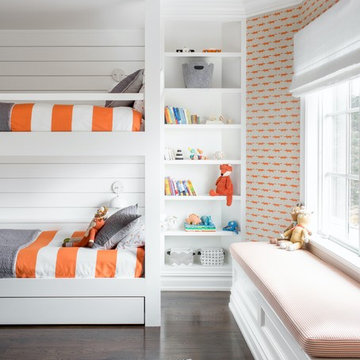
Architecture, Interior Design, Custom Furniture Design, & Art Curation by Chango & Co.
Photography by Raquel Langworthy
See the feature in Domino Magazine
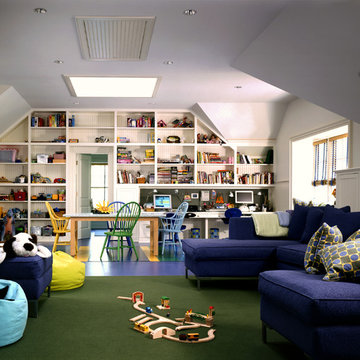
The house is located in Conyers Farm, a residential development, known for its’ grand estates and polo fields. Although the site is just over 10 acres, due to wetlands and conservation areas only 3 acres adjacent to Upper Cross Road could be developed for the house. These restrictions, along with building setbacks led to the linear planning of the house. To maintain a larger back yard, the garage wing was ‘cranked’ towards the street. The bent wing hinged at the three-story turret, reinforces the rambling character and suggests a sense of enclosure around the entry drive court.
Designed in the tradition of late nineteenth-century American country houses. The house has a variety of living spaces, each distinct in shape and orientation. Porches with Greek Doric columns, relaxed plan, juxtaposed masses and shingle-style exterior details all contribute to the elegant “country house” character.
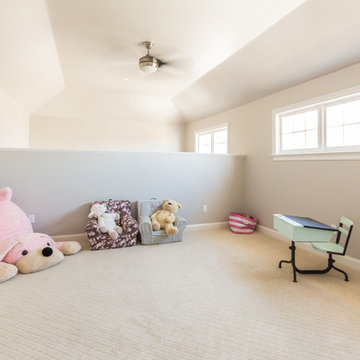
Accessible from the 2nd floor the homeowners children now have their own space to play upstairs. Soon to be outfitted with a play structure, this room still has 10 foot ceilings and is so light and bright. The half wall overlooks the gym and keeps the air circulating though the house.
mel madden photography
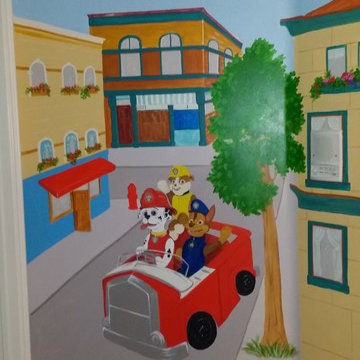
Firehouse Wall mural encompassed the entire room including the bathroom. Various buildings and scenes were incorporated to give a city feel for the boys to imagine they are firemen in their own city. Dalmatians, Paw Patrol, Firehouse elements all included to give the full experience.
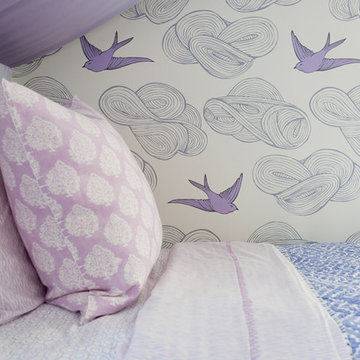
Photo: Amy Bartlam
Стильный дизайн: огромная детская в стиле модернизм с спальным местом, белыми стенами, темным паркетным полом и коричневым полом для ребенка от 4 до 10 лет, девочки - последний тренд
Стильный дизайн: огромная детская в стиле модернизм с спальным местом, белыми стенами, темным паркетным полом и коричневым полом для ребенка от 4 до 10 лет, девочки - последний тренд
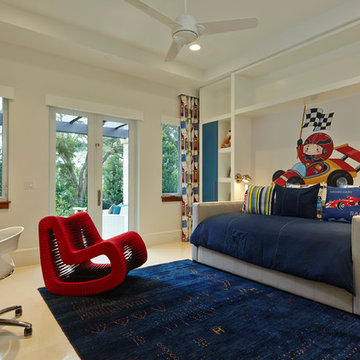
One of the two children's bedrooms. Custom built in shelves and desk area allow for ample storage and bold color adds whimsical flair.
На фото: огромная детская в современном стиле с спальным местом, белыми стенами и полом из керамогранита для ребенка от 4 до 10 лет, мальчика
На фото: огромная детская в современном стиле с спальным местом, белыми стенами и полом из керамогранита для ребенка от 4 до 10 лет, мальчика
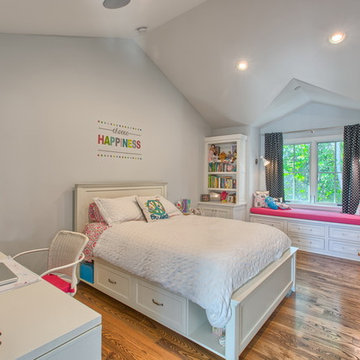
Пример оригинального дизайна: огромная детская в классическом стиле с спальным местом, серыми стенами и паркетным полом среднего тона для ребенка от 4 до 10 лет, девочки
Огромная детская комната для ребенка от 4 до 10 лет – фото дизайна интерьера
7

