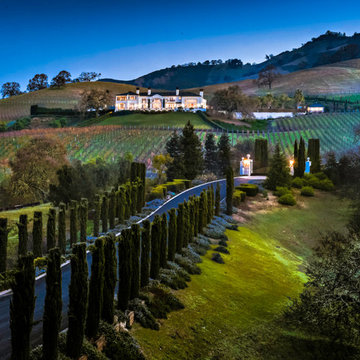Огромная черная прихожая – фото дизайна интерьера
Сортировать:
Бюджет
Сортировать:Популярное за сегодня
21 - 40 из 298 фото
1 из 3
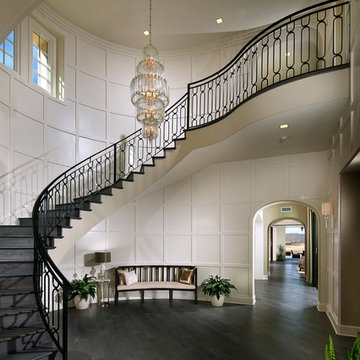
AG Photography
Стильный дизайн: огромное фойе в классическом стиле с белыми стенами, темным паркетным полом, одностворчатой входной дверью и стеклянной входной дверью - последний тренд
Стильный дизайн: огромное фойе в классическом стиле с белыми стенами, темным паркетным полом, одностворчатой входной дверью и стеклянной входной дверью - последний тренд
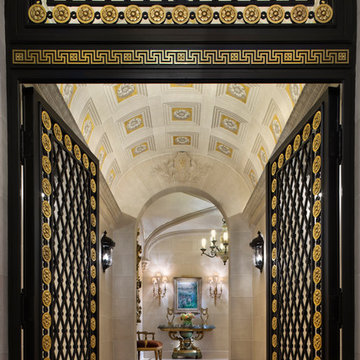
The new interior iron doors in the Main Entry Vestibule incorporate gold leaf rosette accents and hardware and a custom sculpted Angel in the transom to bless everyone as they enter and leave the home.
Historic New York City Townhouse | Renovation by Brian O'Keefe Architect, PC, with Interior Design by Richard Keith Langham

Family of the character of rice field.
In the surrounding is the countryside landscape, in a 53 yr old Japanese house of 80 tsubos,
the young couple and their children purchased it for residence and decided to renovate.
Making the new concept of living a new life in a 53 yr old Japanese house 53 years ago and continuing to the next generation, we can hope to harmonize between the good ancient things with new things and thought of a house that can interconnect the middle area.
First of all, we removed the part which was expanded and renovated in the 53 years of construction, returned to the original ricefield character style, and tried to insert new elements there.
The Original Japanese style room was made into a garden, and the edge side was made to be outside, adding external factors, creating a comfort of the space where various elements interweave.
The rich space was created by externalizing the interior and inserting new things while leaving the old stuff.
田の字の家
周囲には田園風景がひろがる築53年80坪の日本家屋。
若い夫婦と子が住居として日本家屋を購入しリノベーションをすることとなりました。
53年前の日本家屋を新しい生活の場として次の世代へ住み継がれていくことをコンセプトとし、古く良きモノと新しいモノとを調和させ、そこに中間領域を織り交ぜたような住宅はできないかと考えました。
まず築53年の中で増改築された部分を取り除き、本来の日本家屋の様式である田の字の空間に戻します。そこに必要な空間のボリュームを落とし込んでいきます。そうすることで、必要のない空間(余白の空間)が生まれます。そこに私たちは、外的要素を挿入していくことを試みました。
元々和室だったところを坪庭にしたり、縁側を外部に見立てたりすることで様々な要素が織り交ざりあう空間の心地よさを作り出しました。
昔からある素材を残しつつ空間を新しく作りなおし、そこに外部的要素を挿入することで
豊かな暮らしを生みだしています。
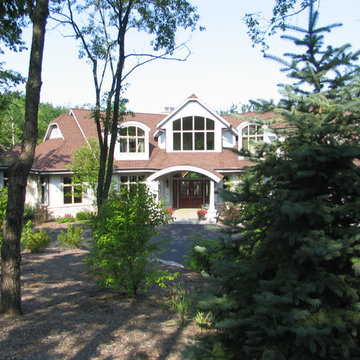
Luxury Custom Homes by: JFK Design Build.com
На фото: огромная входная дверь в современном стиле с двустворчатой входной дверью и входной дверью из темного дерева с
На фото: огромная входная дверь в современном стиле с двустворчатой входной дверью и входной дверью из темного дерева с
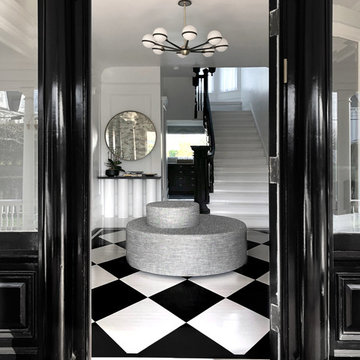
На фото: огромное фойе в стиле неоклассика (современная классика) с белыми стенами, одностворчатой входной дверью, черной входной дверью и разноцветным полом с

The Clients contacted Cecil Baker + Partners to reconfigure and remodel the top floor of a prominent Philadelphia high-rise into an urban pied-a-terre. The forty-five story apartment building, overlooking Washington Square Park and its surrounding neighborhoods, provided a modern shell for this truly contemporary renovation. Originally configured as three penthouse units, the 8,700 sf interior, as well as 2,500 square feet of terrace space, was to become a single residence with sweeping views of the city in all directions.
The Client’s mission was to create a city home for collecting and displaying contemporary glass crafts. Their stated desire was to cast an urban home that was, in itself, a gallery. While they enjoy a very vital family life, this home was targeted to their urban activities - entertainment being a central element.
The living areas are designed to be open and to flow into each other, with pockets of secondary functions. At large social events, guests feel free to access all areas of the penthouse, including the master bedroom suite. A main gallery was created in order to house unique, travelling art shows.
Stemming from their desire to entertain, the penthouse was built around the need for elaborate food preparation. Cooking would be visible from several entertainment areas with a “show” kitchen, provided for their renowned chef. Secondary preparation and cleaning facilities were tucked away.
The architects crafted a distinctive residence that is framed around the gallery experience, while also incorporating softer residential moments. Cecil Baker + Partners embraced every element of the new penthouse design beyond those normally associated with an architect’s sphere, from all material selections, furniture selections, furniture design, and art placement.
Barry Halkin and Todd Mason Photography
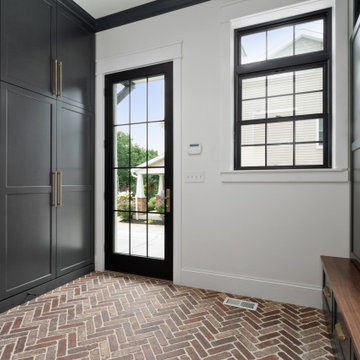
На фото: огромный тамбур в стиле кантри с желтыми стенами, светлым паркетным полом, одностворчатой входной дверью и черной входной дверью
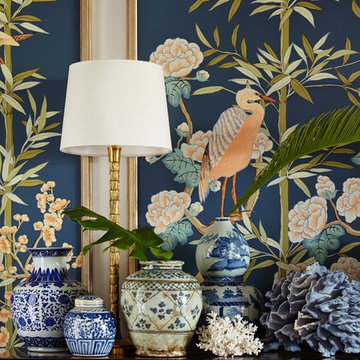
Foyer in a Naples FL home featuring chinese ginger jar pottery, coral, and painted floral and bird panels. Project featured in House Beautiful & Florida Design.
Interior Design & Styling by Summer Thornton.
Images by Brantley Photography.
Brantley Photography
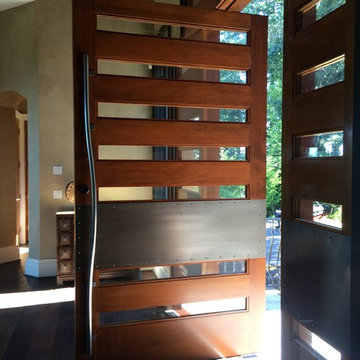
Josiah Zukowski
Идея дизайна: огромная входная дверь в стиле лофт с поворотной входной дверью, входной дверью из дерева среднего тона, бежевыми стенами и темным паркетным полом
Идея дизайна: огромная входная дверь в стиле лофт с поворотной входной дверью, входной дверью из дерева среднего тона, бежевыми стенами и темным паркетным полом

Builder: J. Peterson Homes
Interior Designer: Francesca Owens
Photographers: Ashley Avila Photography, Bill Hebert, & FulView
Capped by a picturesque double chimney and distinguished by its distinctive roof lines and patterned brick, stone and siding, Rookwood draws inspiration from Tudor and Shingle styles, two of the world’s most enduring architectural forms. Popular from about 1890 through 1940, Tudor is characterized by steeply pitched roofs, massive chimneys, tall narrow casement windows and decorative half-timbering. Shingle’s hallmarks include shingled walls, an asymmetrical façade, intersecting cross gables and extensive porches. A masterpiece of wood and stone, there is nothing ordinary about Rookwood, which combines the best of both worlds.
Once inside the foyer, the 3,500-square foot main level opens with a 27-foot central living room with natural fireplace. Nearby is a large kitchen featuring an extended island, hearth room and butler’s pantry with an adjacent formal dining space near the front of the house. Also featured is a sun room and spacious study, both perfect for relaxing, as well as two nearby garages that add up to almost 1,500 square foot of space. A large master suite with bath and walk-in closet which dominates the 2,700-square foot second level which also includes three additional family bedrooms, a convenient laundry and a flexible 580-square-foot bonus space. Downstairs, the lower level boasts approximately 1,000 more square feet of finished space, including a recreation room, guest suite and additional storage.

Karl Neumann Photography
Свежая идея для дизайна: огромное фойе в стиле рустика с бежевыми стенами - отличное фото интерьера
Свежая идея для дизайна: огромное фойе в стиле рустика с бежевыми стенами - отличное фото интерьера
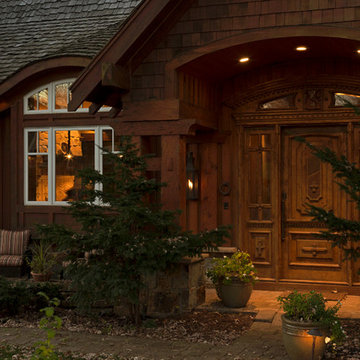
Spacecrafting
Пример оригинального дизайна: огромная входная дверь в стиле рустика с бежевыми стенами, паркетным полом среднего тона, двустворчатой входной дверью и входной дверью из дерева среднего тона
Пример оригинального дизайна: огромная входная дверь в стиле рустика с бежевыми стенами, паркетным полом среднего тона, двустворчатой входной дверью и входной дверью из дерева среднего тона
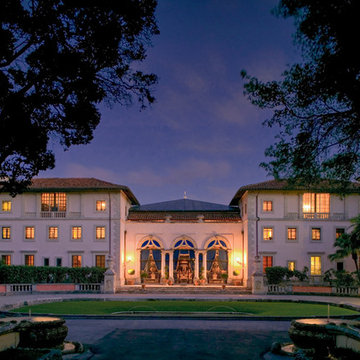
Approach to front entry of building
photography Bill Sumner
На фото: огромная прихожая в средиземноморском стиле с
На фото: огромная прихожая в средиземноморском стиле с
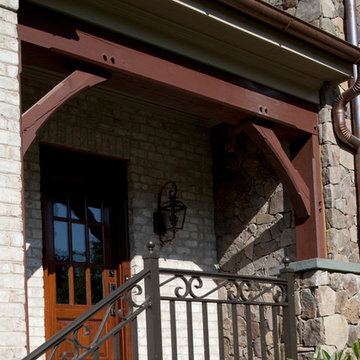
Side Porch
Идея дизайна: огромная входная дверь в классическом стиле с бежевыми стенами, одностворчатой входной дверью и входной дверью из темного дерева
Идея дизайна: огромная входная дверь в классическом стиле с бежевыми стенами, одностворчатой входной дверью и входной дверью из темного дерева
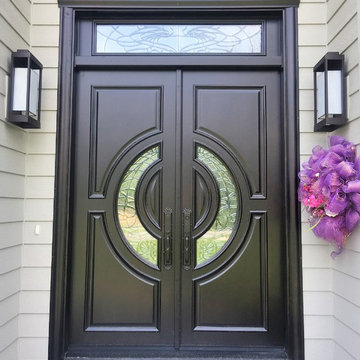
Custom Designed and fabricated metal radius staircase
Свежая идея для дизайна: огромное фойе в стиле модернизм с темным паркетным полом, двустворчатой входной дверью и коричневым полом - отличное фото интерьера
Свежая идея для дизайна: огромное фойе в стиле модернизм с темным паркетным полом, двустворчатой входной дверью и коричневым полом - отличное фото интерьера
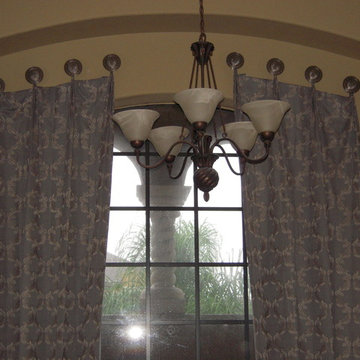
Fixed and tied back drapery panels covering a two story entrance. Elliptical arched upper window.
На фото: огромная входная дверь в стиле неоклассика (современная классика) с бежевыми стенами, одностворчатой входной дверью, белой входной дверью и полом из керамогранита с
На фото: огромная входная дверь в стиле неоклассика (современная классика) с бежевыми стенами, одностворчатой входной дверью, белой входной дверью и полом из керамогранита с
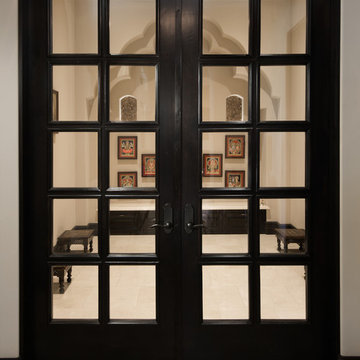
We love this home's custom sanctuary and prayer room, featuring glass double entry doors, built-in seating, and custom millwork and crown molding!
На фото: огромная входная дверь в средиземноморском стиле с белыми стенами, мраморным полом, двустворчатой входной дверью, черной входной дверью и разноцветным полом с
На фото: огромная входная дверь в средиземноморском стиле с белыми стенами, мраморным полом, двустворчатой входной дверью, черной входной дверью и разноцветным полом с
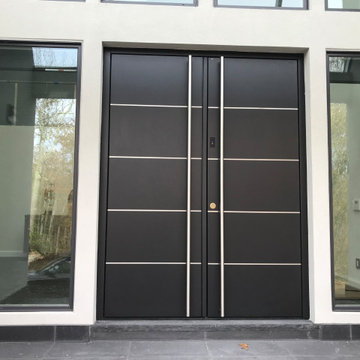
Use your FINGERS to access your Home. FINGERS safer than Keys. FINGERS cannot be borrowed, lost, stolen.
Custom door with Biometric Fingerprint Access allows to program up to 99 fingers. Modern technology meets the style
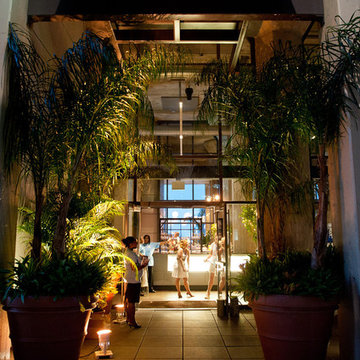
Lobby Entrance
На фото: огромная входная дверь в современном стиле с бетонным полом, двустворчатой входной дверью и металлической входной дверью с
На фото: огромная входная дверь в современном стиле с бетонным полом, двустворчатой входной дверью и металлической входной дверью с
Огромная черная прихожая – фото дизайна интерьера
2
