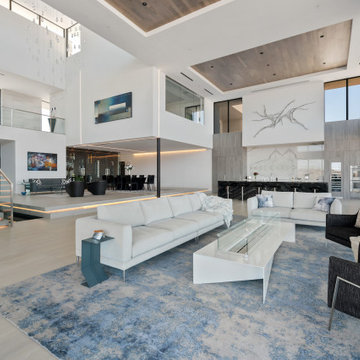Огромная бирюзовая гостиная комната – фото дизайна интерьера
Сортировать:
Бюджет
Сортировать:Популярное за сегодня
41 - 60 из 169 фото
1 из 3
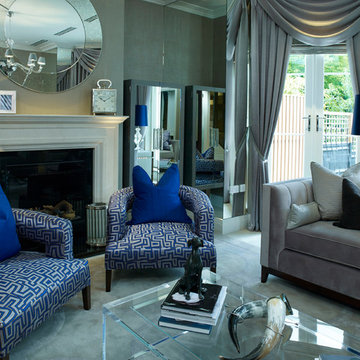
Luxurious private residence in London
Пример оригинального дизайна: огромная открытая гостиная комната в стиле модернизм
Пример оригинального дизайна: огромная открытая гостиная комната в стиле модернизм
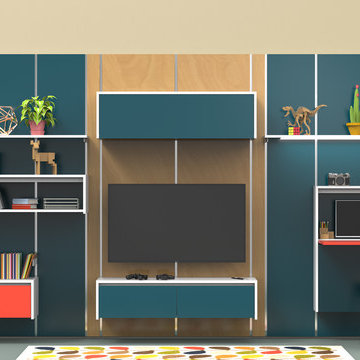
Vancouver, Furniture, Anthill, Studio, Canada Design, Designer, Millwork, Shelving, storage, Interior, Industrial, Modular, Custom, Universal, Atlas, Wall, Sustainable, Personalized, Architecture, Architectural, System, Adaptable, Home, House, Renovation, Commercial, Wood, Abet, Apartment, Condo, Minimal, Minimalist, Midcentury, Modern, Style, Cabinet, Cabinetry
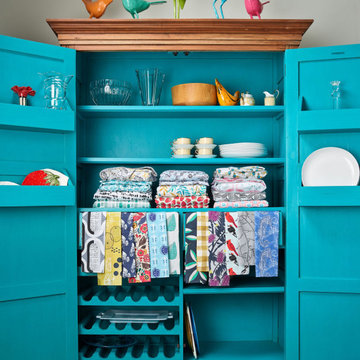
Custom china cabinet with an amazing pop of color on the inside.
Идея дизайна: огромная открытая гостиная комната в стиле кантри с белыми стенами, паркетным полом среднего тона и сводчатым потолком
Идея дизайна: огромная открытая гостиная комната в стиле кантри с белыми стенами, паркетным полом среднего тона и сводчатым потолком
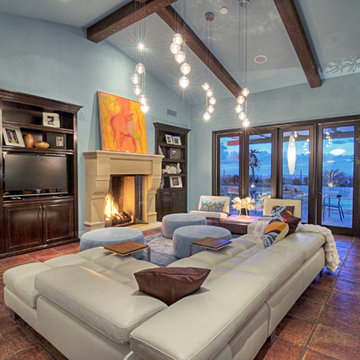
The adjustable back of this sofa opens it up to the kitchen/dining area located to the right of this photo when it's in the down position. The up position(s) offer options of TV viewing or chatting in just the right spot. The 'C' tables pull up to the sofa eliminating the annoying need to get out of the comfort zone to reach a drink or remote while also allowing the lounger to not have to commit to holding those items in their hand. Options are always good.
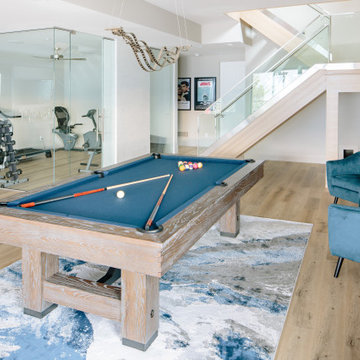
На фото: огромная гостиная комната в современном стиле с белыми стенами, светлым паркетным полом и бежевым полом
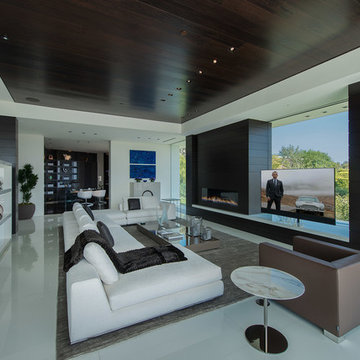
Laurel Way Beverly Hills modern home office lounge area
Свежая идея для дизайна: огромная парадная, двухуровневая гостиная комната в белых тонах с отделкой деревом в стиле модернизм с стандартным камином, отдельно стоящим телевизором, белым полом и многоуровневым потолком - отличное фото интерьера
Свежая идея для дизайна: огромная парадная, двухуровневая гостиная комната в белых тонах с отделкой деревом в стиле модернизм с стандартным камином, отдельно стоящим телевизором, белым полом и многоуровневым потолком - отличное фото интерьера
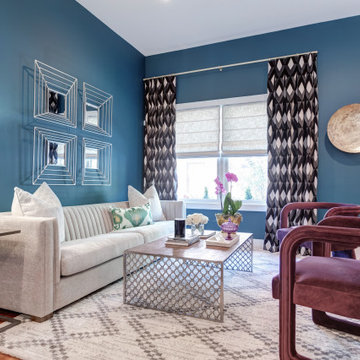
Saturated jewel tones, like amethyst, turquoise and emerald green are the perfect match with modern touches. Brushed gold fixtures, picture frames and custom size art adds a layer of dynamic modernity.
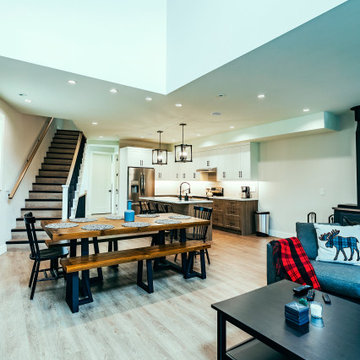
Photo by Brice Ferre
На фото: огромная открытая гостиная комната в стиле модернизм с полом из винила, печью-буржуйкой, телевизором на стене и коричневым полом с
На фото: огромная открытая гостиная комната в стиле модернизм с полом из винила, печью-буржуйкой, телевизором на стене и коричневым полом с
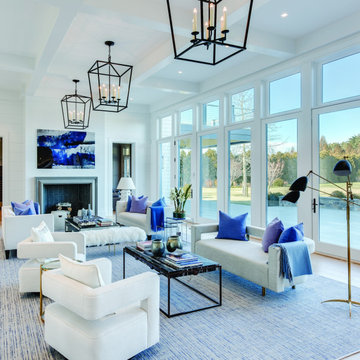
Open plan great room, with 2 seating areas. blues and off white used to set of the bright light interiors. cohesive color scheme for the house which is blue and grey on the outside
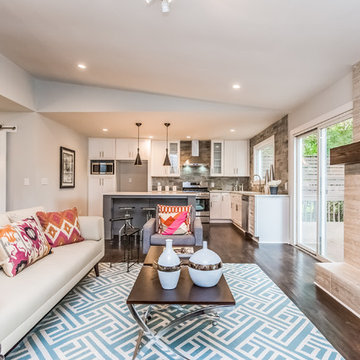
Rex Fuller
Свежая идея для дизайна: огромная гостиная комната в современном стиле с бежевыми стенами, стандартным камином, фасадом камина из бетона и коричневым полом - отличное фото интерьера
Свежая идея для дизайна: огромная гостиная комната в современном стиле с бежевыми стенами, стандартным камином, фасадом камина из бетона и коричневым полом - отличное фото интерьера
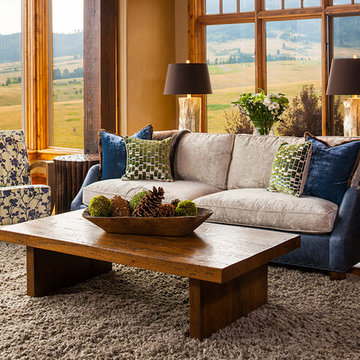
Karl Neumann Photography
На фото: огромная открытая гостиная комната в стиле рустика с паркетным полом среднего тона с
На фото: огромная открытая гостиная комната в стиле рустика с паркетным полом среднего тона с
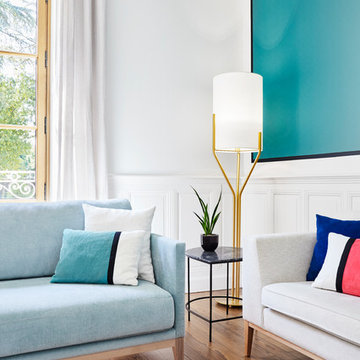
Aménagement et décoration d'un espace salon.
Пример оригинального дизайна: огромная открытая гостиная комната в стиле фьюжн с белыми стенами, паркетным полом среднего тона и бежевым полом
Пример оригинального дизайна: огромная открытая гостиная комната в стиле фьюжн с белыми стенами, паркетным полом среднего тона и бежевым полом
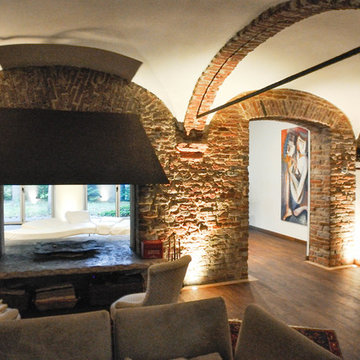
Ristrutturazione completa
Ampia villa in città, all'interno di un contesto storico unico. Spazi ampi e moderni suddivisi su due piani.
L'intervento è stato un importante restauro dell'edificio ma è anche caratterizzato da scelte che hanno permesso di far convivere storico e moderno in spazi ricercati e raffinati.
Sala svago e tv. Sono presenti tappeti ed è evidente il camino passante tra questa stanza ed il salone principale. Evidenti le volte a crociera che connotano il locale che antecedentemente era adibito a stalla. Le murature in mattoni a vista sono stati accuratamente ristrutturati
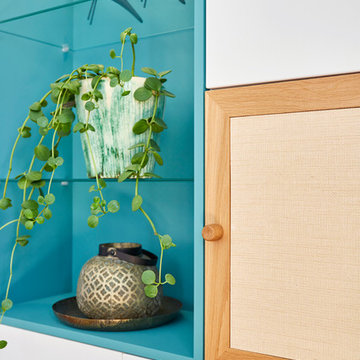
Aménagement et décoration d'une salle à manger.
Источник вдохновения для домашнего уюта: огромная гостиная комната в стиле фьюжн с белыми стенами, паркетным полом среднего тона и бежевым полом
Источник вдохновения для домашнего уюта: огромная гостиная комната в стиле фьюжн с белыми стенами, паркетным полом среднего тона и бежевым полом
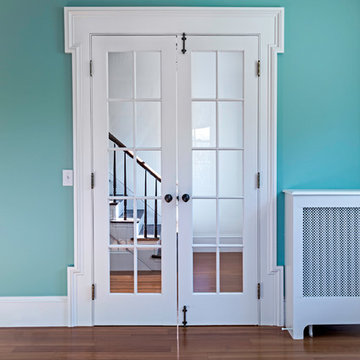
Пример оригинального дизайна: огромная изолированная гостиная комната в морском стиле с музыкальной комнатой, синими стенами, паркетным полом среднего тона, стандартным камином и фасадом камина из кирпича без телевизора
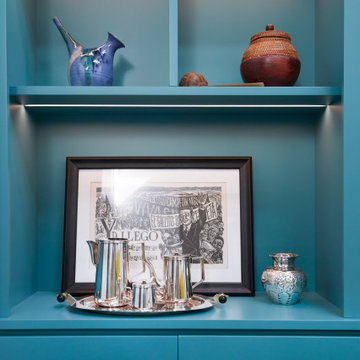
Thiel color Custom TV unit. Yellow sofa by Verellen.
Стильный дизайн: огромная изолированная гостиная комната в морском стиле с с книжными шкафами и полками, белыми стенами, полом из керамической плитки, мультимедийным центром и коричневым полом - последний тренд
Стильный дизайн: огромная изолированная гостиная комната в морском стиле с с книжными шкафами и полками, белыми стенами, полом из керамической плитки, мультимедийным центром и коричневым полом - последний тренд
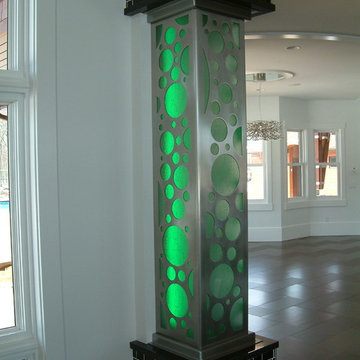
Свежая идея для дизайна: огромная открытая гостиная комната в стиле модернизм с белыми стенами, полом из керамической плитки, горизонтальным камином, фасадом камина из дерева и телевизором на стене - отличное фото интерьера

Family Room - The windows in this room add so much visual space and openness. They give a great view of the outdoors and are energy efficient so will not let any cold air in. The beautiful velvet blue sofa set adds a warm feel to the room and the interior design overall is very thoughtfully done. We love the artwork above the sectional.
Saskatoon Hospital Lottery Home
Built by Decora Homes
Windows and Doors by Durabuilt Windows and Doors
Photography by D&M Images Photography
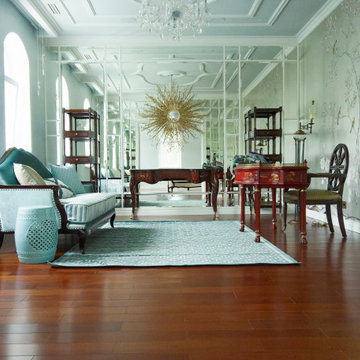
Designing an object was accompanied by certain difficulties. The owners bought a plot on which there was already a house. Its quality and appearance did not suit customers in any way. Moreover, the construction of a house from scratch was not even discussed, so the architects Vitaly Dorokhov and Tatyana Dmitrenko had to take the existing skeleton as a basis. During the reconstruction, the protruding glass volume was demolished, some structural elements of the facade were simplified. The number of storeys was increased and the height of the roof was increased. As a result, the building took the form of a real English home, as customers wanted.
The planning decision was dictated by the terms of reference. And the number of people living in the house. Therefore, in terms of the house acquired 400 m \ 2 extra.
The entire engineering structure and heating system were completely redone. Heating of the house comes from wells and the Ecokolt system.
The climate system of the house itself is integrated into the relay control system that constantly maintains the climate and humidity in the house.
Огромная бирюзовая гостиная комната – фото дизайна интерьера
3
