Огромная белая спальня – фото дизайна интерьера
Сортировать:
Бюджет
Сортировать:Популярное за сегодня
121 - 140 из 1 812 фото
1 из 3
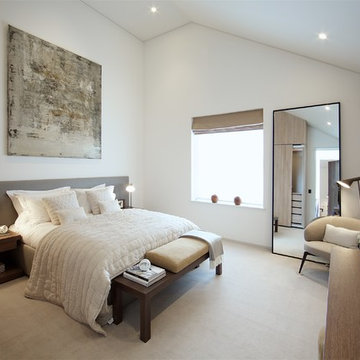
Пример оригинального дизайна: огромная спальня в современном стиле с белыми стенами, ковровым покрытием и бежевым полом
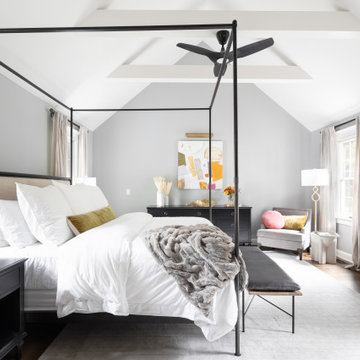
На фото: огромная хозяйская спальня в стиле неоклассика (современная классика) с серыми стенами, паркетным полом среднего тона, подвесным камином, фасадом камина из камня, коричневым полом и балками на потолке
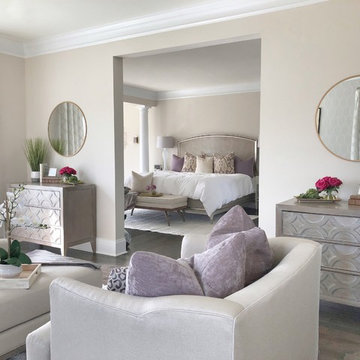
Идея дизайна: огромная хозяйская спальня в стиле неоклассика (современная классика) с бежевыми стенами, паркетным полом среднего тона и коричневым полом
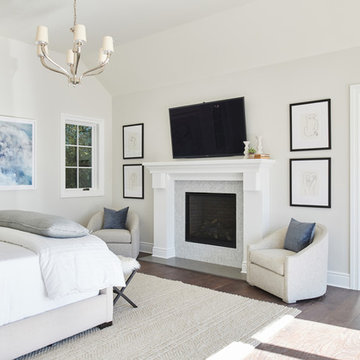
PCV Photographic Services
Пример оригинального дизайна: огромная хозяйская спальня в стиле неоклассика (современная классика) с темным паркетным полом, стандартным камином, фасадом камина из плитки и серым полом
Пример оригинального дизайна: огромная хозяйская спальня в стиле неоклассика (современная классика) с темным паркетным полом, стандартным камином, фасадом камина из плитки и серым полом
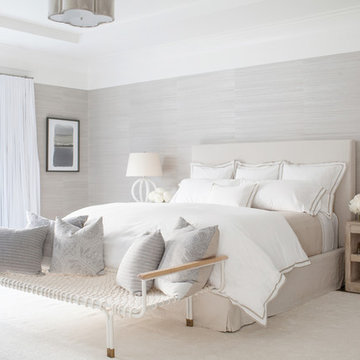
Interior Design, Custom Furniture Design, & Art Curation by Chango & Co.
Photography by Raquel Langworthy
See the project in Architectural Digest
Идея дизайна: огромная хозяйская спальня в стиле неоклассика (современная классика) с бежевыми стенами, темным паркетным полом, стандартным камином и фасадом камина из камня
Идея дизайна: огромная хозяйская спальня в стиле неоклассика (современная классика) с бежевыми стенами, темным паркетным полом, стандартным камином и фасадом камина из камня
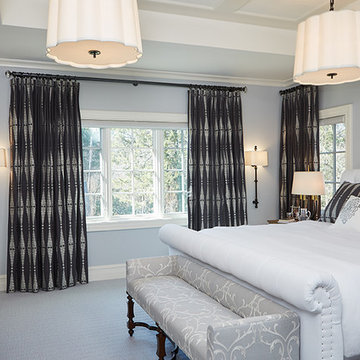
Builder: J. Peterson Homes
Interior Designer: Francesca Owens
Photographers: Ashley Avila Photography, Bill Hebert, & FulView
Capped by a picturesque double chimney and distinguished by its distinctive roof lines and patterned brick, stone and siding, Rookwood draws inspiration from Tudor and Shingle styles, two of the world’s most enduring architectural forms. Popular from about 1890 through 1940, Tudor is characterized by steeply pitched roofs, massive chimneys, tall narrow casement windows and decorative half-timbering. Shingle’s hallmarks include shingled walls, an asymmetrical façade, intersecting cross gables and extensive porches. A masterpiece of wood and stone, there is nothing ordinary about Rookwood, which combines the best of both worlds.
Once inside the foyer, the 3,500-square foot main level opens with a 27-foot central living room with natural fireplace. Nearby is a large kitchen featuring an extended island, hearth room and butler’s pantry with an adjacent formal dining space near the front of the house. Also featured is a sun room and spacious study, both perfect for relaxing, as well as two nearby garages that add up to almost 1,500 square foot of space. A large master suite with bath and walk-in closet which dominates the 2,700-square foot second level which also includes three additional family bedrooms, a convenient laundry and a flexible 580-square-foot bonus space. Downstairs, the lower level boasts approximately 1,000 more square feet of finished space, including a recreation room, guest suite and additional storage.

This master bedroom suite includes an interior hallway leading from the bedroom to either the master bathroom or the greater second-floor area.
All furnishings in this space are available through Martha O'Hara Interiors. www.oharainteriors.com - 952.908.3150
Martha O'Hara Interiors, Interior Selections & Furnishings | Charles Cudd De Novo, Architecture | Troy Thies Photography | Shannon Gale, Photo Styling
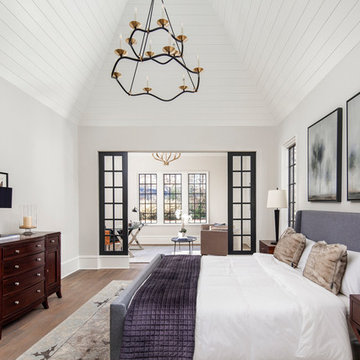
Источник вдохновения для домашнего уюта: огромная хозяйская спальня в стиле неоклассика (современная классика) с паркетным полом среднего тона, серыми стенами и коричневым полом
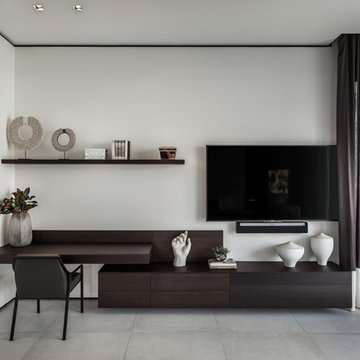
Emilio Collavino
Пример оригинального дизайна: огромная хозяйская спальня в современном стиле с коричневыми стенами, полом из керамической плитки и серым полом
Пример оригинального дизайна: огромная хозяйская спальня в современном стиле с коричневыми стенами, полом из керамической плитки и серым полом
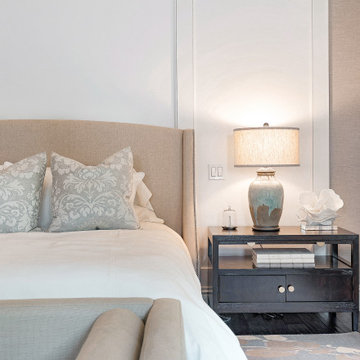
На фото: огромная хозяйская спальня в морском стиле с белыми стенами, темным паркетным полом, коричневым полом и обоями на стенах с
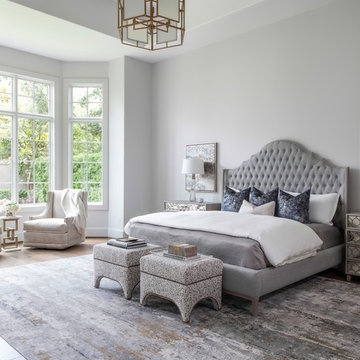
Источник вдохновения для домашнего уюта: огромная хозяйская спальня в современном стиле с белыми стенами, паркетным полом среднего тона, стандартным камином и коричневым полом
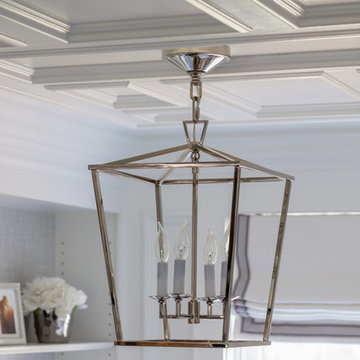
Interior Design | Jeanne Campana Design
Contractor | Artistic Contracting
Photography | Kyle J. Caldwell
Пример оригинального дизайна: огромная хозяйская спальня в стиле неоклассика (современная классика) с серыми стенами, паркетным полом среднего тона, стандартным камином, фасадом камина из плитки и коричневым полом
Пример оригинального дизайна: огромная хозяйская спальня в стиле неоклассика (современная классика) с серыми стенами, паркетным полом среднего тона, стандартным камином, фасадом камина из плитки и коричневым полом

What do teenager’s need most in their bedroom? Personalized space to make their own, a place to study and do homework, and of course, plenty of storage!
This teenage girl’s bedroom not only provides much needed storage and built in desk, but does it with clever interplay of millwork and three-dimensional wall design which provide niches and shelves for books, nik-naks, and all teenage things.
What do teenager’s need most in their bedroom? Personalized space to make their own, a place to study and do homework, and of course, plenty of storage!
This teenage girl’s bedroom not only provides much needed storage and built in desk, but does it with clever interplay of three-dimensional wall design which provide niches and shelves for books, nik-naks, and all teenage things. While keeping the architectural elements characterizing the entire design of the house, the interior designer provided millwork solution every teenage girl needs. Not only aesthetically pleasing but purely functional.
Along the window (a perfect place to study) there is a custom designed L-shaped desk which incorporates bookshelves above countertop, and large recessed into the wall bins that sit on wheels and can be pulled out from underneath the window to access the girl’s belongings. The multiple storage solutions are well hidden to allow for the beauty and neatness of the bedroom and of the millwork with multi-dimensional wall design in drywall. Black out window shades are recessed into the ceiling and prepare room for the night with a touch of a button, and architectural soffits with led lighting crown the room.
Cabinetry design by the interior designer is finished in bamboo material and provides warm touch to this light bedroom. Lower cabinetry along the TV wall are equipped with combination of cabinets and drawers and the wall above the millwork is framed out and finished in drywall. Multiple niches and 3-dimensional planes offer interest and more exposed storage. Soft carpeting complements the room giving it much needed acoustical properties and adds to the warmth of this bedroom. This custom storage solution is designed to flow with the architectural elements of the room and the rest of the house.
Photography: Craig Denis
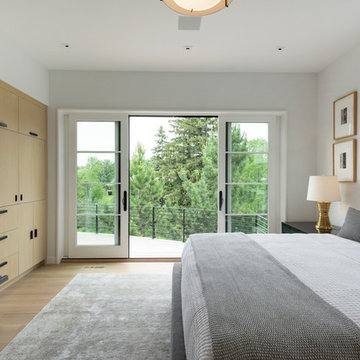
Builder: John Kraemer & Sons, Inc. - Architect: Charlie & Co. Design, Ltd. - Interior Design: Martha O’Hara Interiors - Photo: Spacecrafting Photography
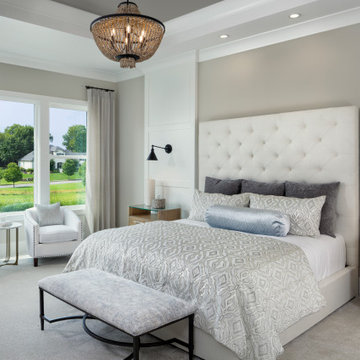
This master bedroom is pictured with a king size bed and seating area.
Источник вдохновения для домашнего уюта: огромная хозяйская спальня в современном стиле с серыми стенами, ковровым покрытием, серым полом и многоуровневым потолком
Источник вдохновения для домашнего уюта: огромная хозяйская спальня в современном стиле с серыми стенами, ковровым покрытием, серым полом и многоуровневым потолком
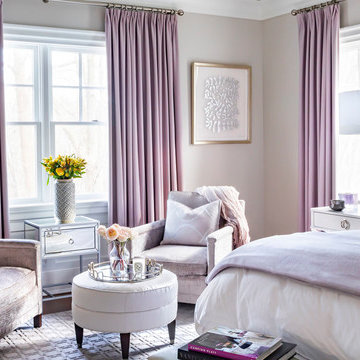
Transitional lavender and gray master bedroom suite. All custom furniture, window treatments, pillows, rug, and headboard
На фото: огромная хозяйская спальня в стиле неоклассика (современная классика) с бежевыми стенами, темным паркетным полом и коричневым полом с
На фото: огромная хозяйская спальня в стиле неоклассика (современная классика) с бежевыми стенами, темным паркетным полом и коричневым полом с
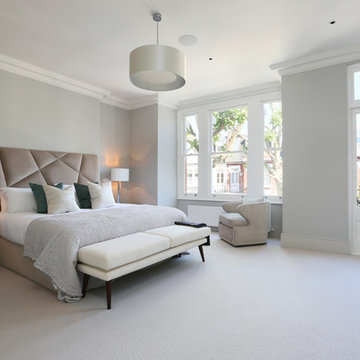
Стильный дизайн: огромная спальня в стиле неоклассика (современная классика) с серыми стенами, ковровым покрытием и серым полом - последний тренд
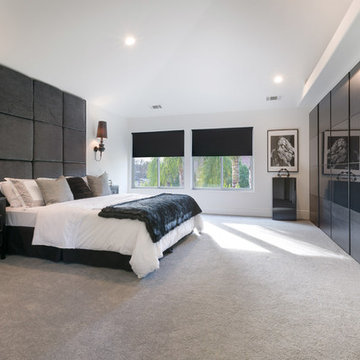
©Teague Hunziker
Идея дизайна: огромная хозяйская спальня в современном стиле с белыми стенами, ковровым покрытием и серым полом
Идея дизайна: огромная хозяйская спальня в современном стиле с белыми стенами, ковровым покрытием и серым полом
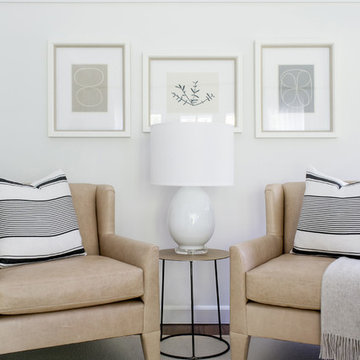
Interior Design, Custom Furniture Design, & Art Curation by Chango & Co.
Photography by Raquel Langworthy
Shop the East Hampton New Traditional accessories at the Chango Shop!
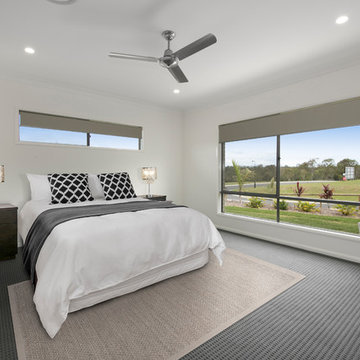
Master suite in the Sinclair 38 home design with virtual display furntiture
Пример оригинального дизайна: огромная хозяйская спальня в стиле модернизм с белыми стенами, ковровым покрытием и серым полом
Пример оригинального дизайна: огромная хозяйская спальня в стиле модернизм с белыми стенами, ковровым покрытием и серым полом
Огромная белая спальня – фото дизайна интерьера
7