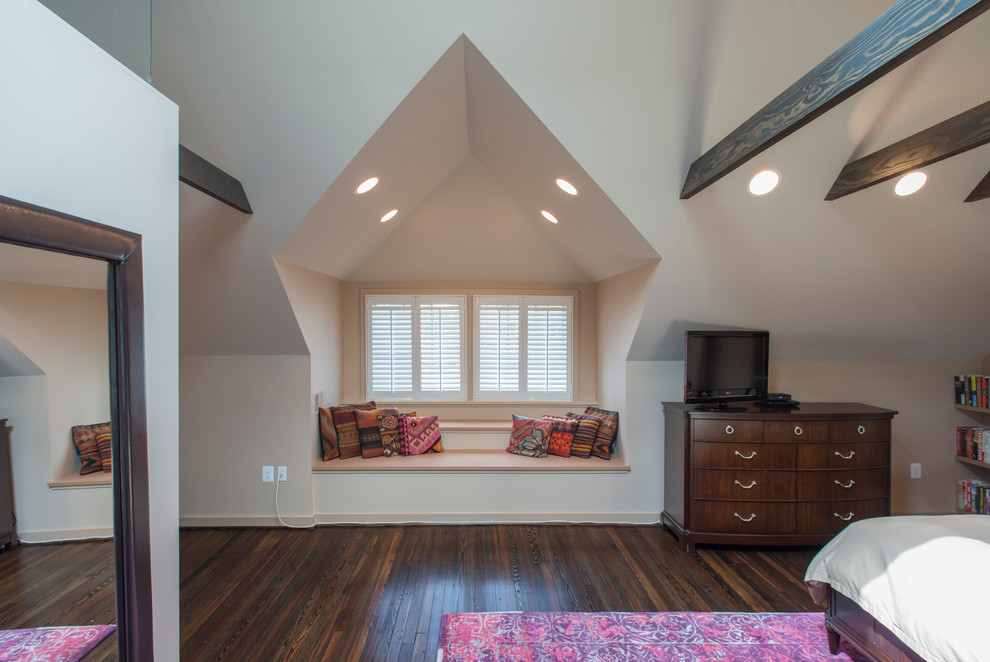
Oasis Under the Eaves: Attic Master Suite
Photo: Michael K. Wilkinson
For this new master suite in the attic, our designer wanted to capture the volume and bring in natural light. We installed larger windows in the front dormer. The new windows are casement windows for egress purposes, which are required by code in a bedroom. The front dormer was also reframed in a shape that follows the original frame, which adds more volume. We installed two long steps inside the dormer to hide the ducts underneath and provide seating and storage.
Beams across the ceiling over the bed define the master bedroom. The beams were finished with the same dark stain used to refinish the attic’s original pine flooring.

Window seat