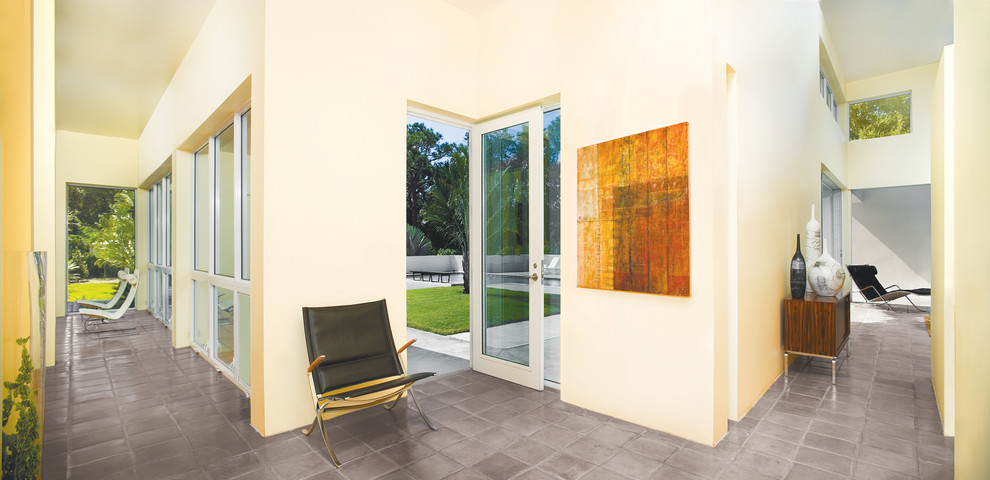
Noel Residence
The owner’s family spends much of their weekdays with their young children and then on weekends entertaining. The floor plan reflects these considerations and forms a distinct delineation between public and private areas. The sequence of arrival reinforces the layout of the house. A pool terrace between the private and public “wings” serves as an entry courtyard to the home. The public wing opens to the outdoor pool terrace and is accommodating to large gatherings. The private wing is designed to look inward and away from the public areas for the comfort and privacy of the owners.
